102 Stratford Drive #B, Williamsburg, VA 23185
Local realty services provided by:Better Homes and Gardens Real Estate Native American Group
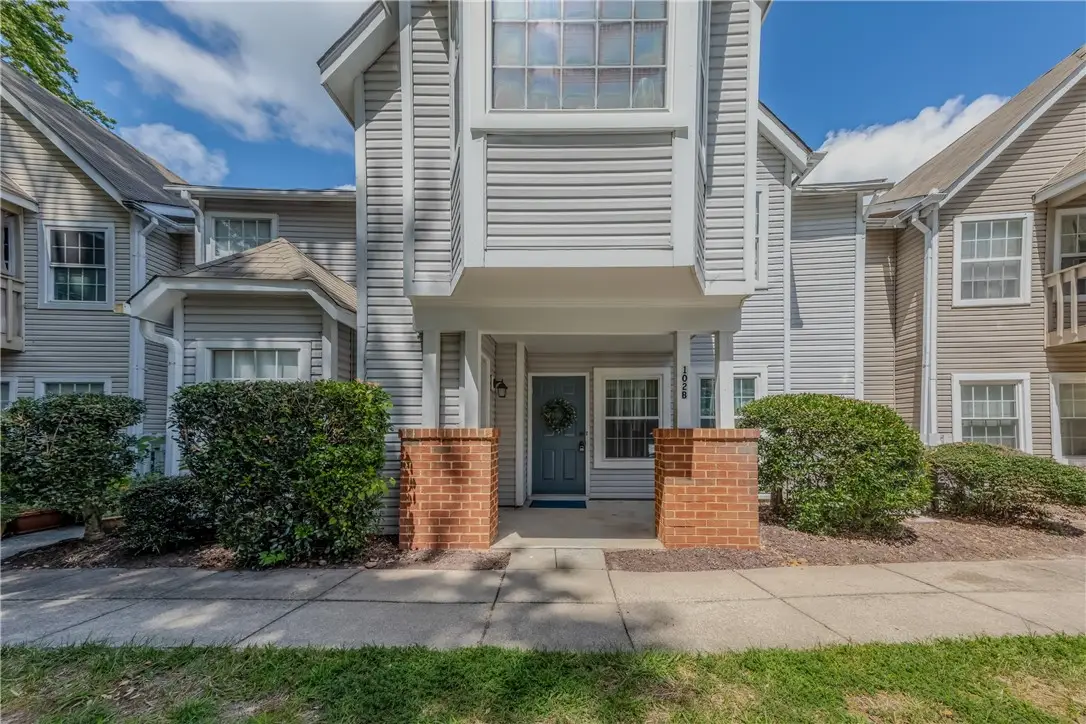
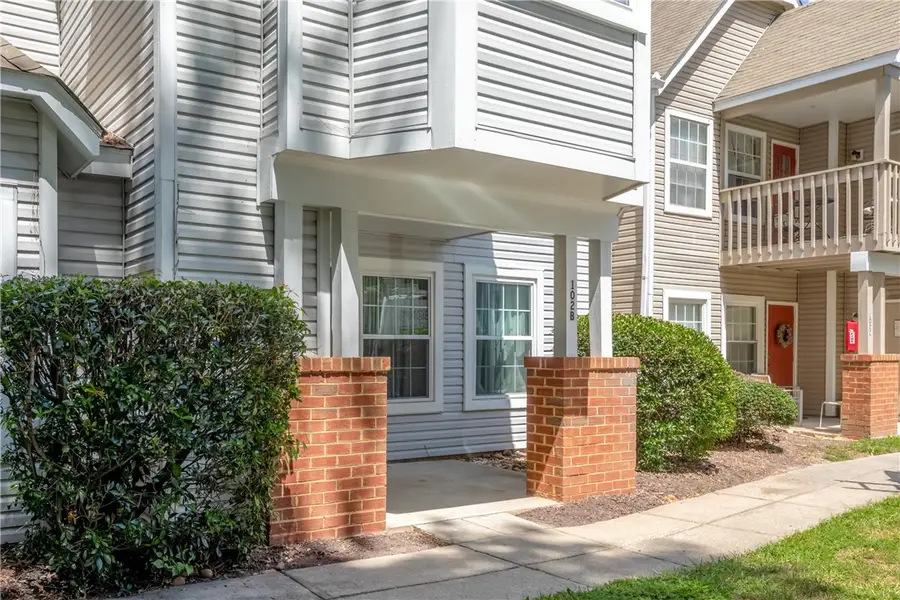

102 Stratford Drive #B,Williamsburg, VA 23185
$209,000
- 2 Beds
- 2 Baths
- 968 sq. ft.
- Single family
- Active
Listed by:tabitha dalton
Office:liz moore & associates-2
MLS#:2502746
Source:VA_WMLS
Price summary
- Price:$209,000
- Price per sq. ft.:$215.91
- Monthly HOA dues:$265
About this home
Fall in love with this fully furnished ground-floor condo in the desirable Williamsburg Commons—just minutes from Colonial Williamsburg and the William & Mary Campus! Enjoy a thoughtful layout with a seamless flow from the kitchen to the dining & living area. The kitchen features newer custom cabinetry with pull-out sliders & in-unit laundry. There are two spacious primary bedrooms on opposite sides of the unit, offering privacy, walk-in closets, private dressing areas & en-suite full bathrooms. One room even has a charming window seat! Community amenities include a pool, tennis courts, fitness room & ample parking. This home comes fully furnished making moving a breeze. The HOA covers exterior maintenance & trash pickup, so you can enjoy all that Williamsburg has to offer. Close to shops, dining, parks & I-64. Come tour this charming home today!
Contact an agent
Home facts
- Year built:1988
- Listing Id #:2502746
- Added:6 day(s) ago
- Updated:August 14, 2025 at 05:12 AM
Rooms and interior
- Bedrooms:2
- Total bathrooms:2
- Full bathrooms:2
- Living area:968 sq. ft.
Heating and cooling
- Cooling:CentralAir
- Heating:Central Forced Air, Electric
Structure and exterior
- Roof:Asphalt, Shingle
- Year built:1988
- Building area:968 sq. ft.
Schools
- High school:Bruton
- Middle school:Queens Lake
- Elementary school:Waller Mill
Utilities
- Water:Public
- Sewer:PublicSewer
Finances and disclosures
- Price:$209,000
- Price per sq. ft.:$215.91
- Tax amount:$1,376 (2024)
New listings near 102 Stratford Drive #B
- New
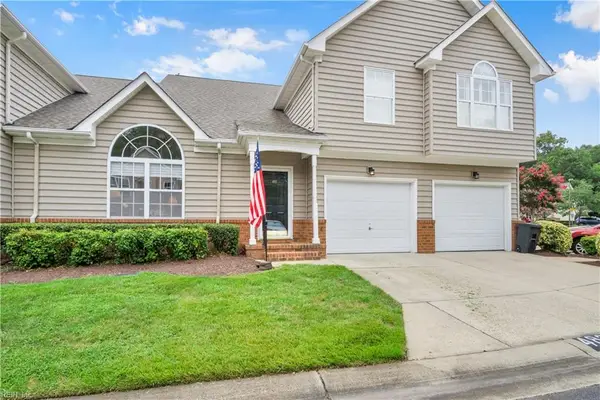 $350,000Active3 beds 3 baths1,745 sq. ft.
$350,000Active3 beds 3 baths1,745 sq. ft.483 Fairway Lookout, Williamsburg, VA 23188
MLS# 10597346Listed by: Howard Hanna Real Estate Services - New
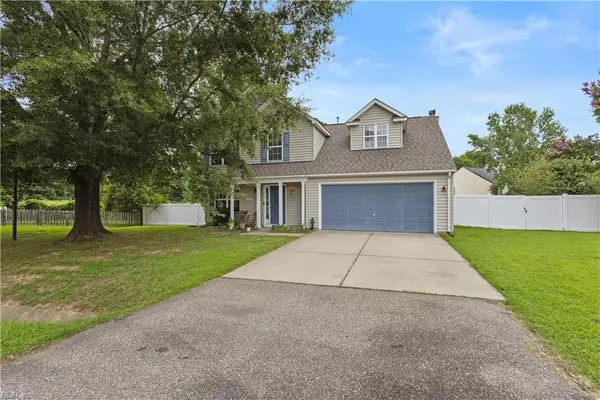 $505,000Active4 beds 3 baths2,578 sq. ft.
$505,000Active4 beds 3 baths2,578 sq. ft.4654 Prince Trevor Drive, Williamsburg, VA 23185
MLS# 10597374Listed by: Wainwright Real Estate - Open Sat, 10:30am to 1pmNew
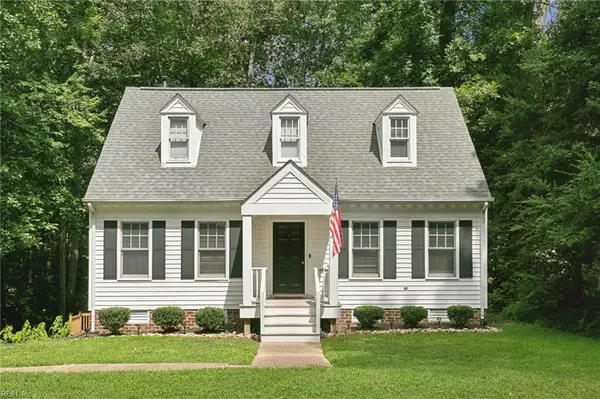 $435,000Active3 beds 3 baths1,647 sq. ft.
$435,000Active3 beds 3 baths1,647 sq. ft.264 Nina Lane, Williamsburg, VA 23188
MLS# 10597381Listed by: Abbitt Realty Company LLC - New
 $279,000Active2 beds 3 baths1,152 sq. ft.
$279,000Active2 beds 3 baths1,152 sq. ft.1108 Settlement Drive, Williamsburg, VA 23188
MLS# 2502803Listed by: RE/MAX CONNECT - Open Sun, 1 to 3pmNew
 $720,000Active3 beds 4 baths4,378 sq. ft.
$720,000Active3 beds 4 baths4,378 sq. ft.6301 Thomas Paine Drive, Williamsburg, VA 23188
MLS# 2502808Listed by: WILLIAMSBURG REALTY - New
 $350,000Active3 beds 3 baths1,745 sq. ft.
$350,000Active3 beds 3 baths1,745 sq. ft.483 Fairway Lookout, Williamsburg, VA 23188
MLS# 2502821Listed by: HOWARD HANNA WILLIAM E. WOOD - New
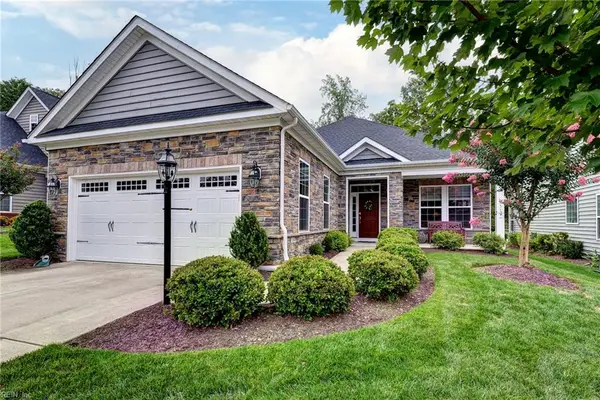 $579,900Active2 beds 2 baths1,837 sq. ft.
$579,900Active2 beds 2 baths1,837 sq. ft.6519 Westbrook Drive, Williamsburg, VA 23188
MLS# 10597200Listed by: Williamsburg Realty - New
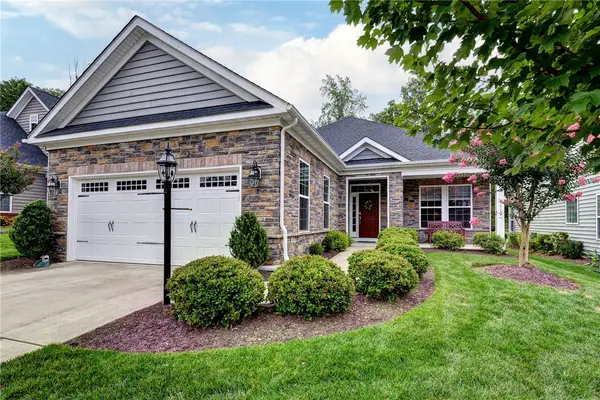 $579,900Active2 beds 2 baths1,837 sq. ft.
$579,900Active2 beds 2 baths1,837 sq. ft.6519 Westbrook Drive, Williamsburg, VA 23188
MLS# 2502809Listed by: WILLIAMSBURG REALTY - New
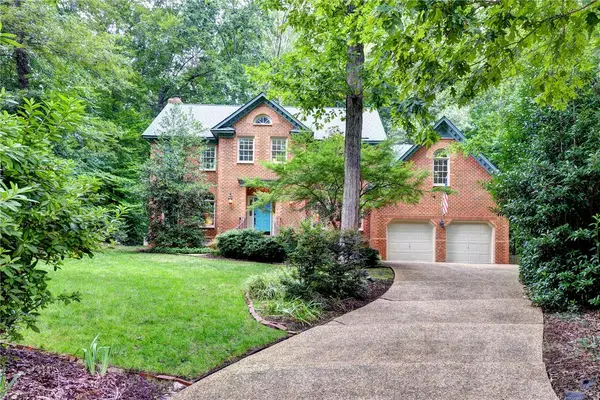 $759,999Active3 beds 3 baths3,040 sq. ft.
$759,999Active3 beds 3 baths3,040 sq. ft.119 Muirfield, Williamsburg, VA 23188
MLS# 2502827Listed by: JAMESTOWN REALTY GROUP, LLC - New
 $209,000Active2 beds 2 baths968 sq. ft.
$209,000Active2 beds 2 baths968 sq. ft.102 Stratford Drive #B, Williamsburg, VA 23185
MLS# 10596494Listed by: Liz Moore & Associates LLC
