218 Wingate Drive, Williamsburg, VA 23185
Local realty services provided by:Better Homes and Gardens Real Estate Native American Group
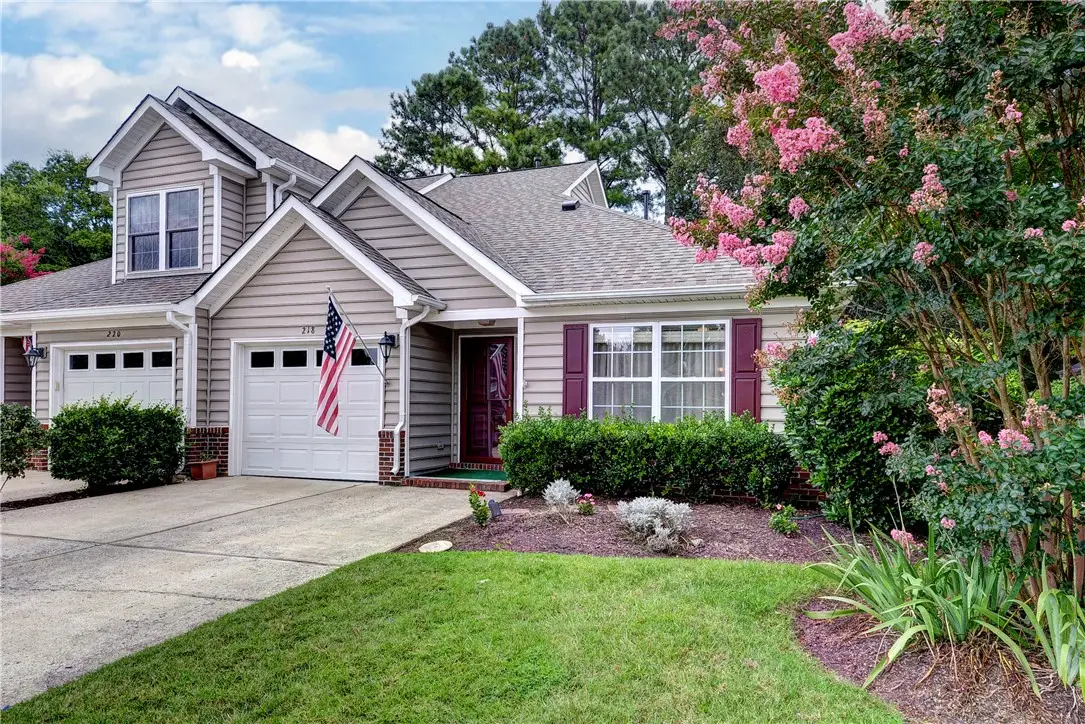

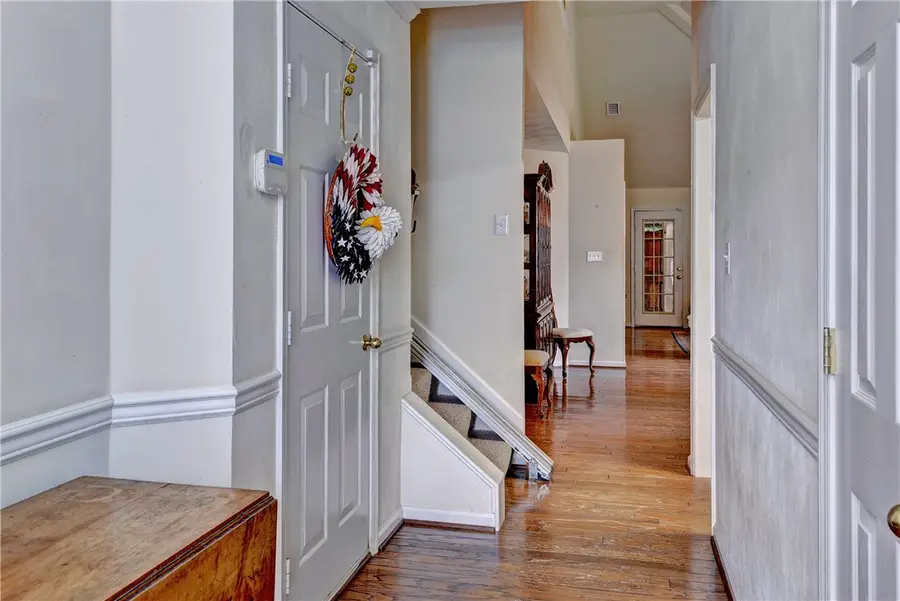
218 Wingate Drive,Williamsburg, VA 23185
$360,000
- 2 Beds
- 2 Baths
- 1,927 sq. ft.
- Single family
- Active
Listed by:gaye moth
Office:shaheen, ruth, martin & fonville real estate
MLS#:2502786
Source:VA_WMLS
Price summary
- Price:$360,000
- Price per sq. ft.:$186.82
- Monthly HOA dues:$100
About this home
Perfectly located close to the historic area of Williamsburg, this 2 story patio home offers a ton of possibilities. Versatile layout that ensures one level living with 2 generous bedrooms on the main level. Open plan layout with vaulted ceiling, living room with gas fireplace. Formal dining space with delightful bay window feature. Extra square footage in sunroom addition with separate heat/AC, overlooks brick patio and small fenced yard. Kitchen features stainless appliances, plenty of cabinet space and room for an island or kitchen table. Principle bedroom has plenty of natural light, oversized walk in closet and private bathroom with shower and separate tub. Guest bedroom has access to hall bathroom. Laundry closet with newer Maytag washer and dryer. Second floor loft can be accessed with motorized chair lift. Extra storage with large walk-in attic space. Roof replaced in 2023. One car attached garage and ample driveway parking.
Contact an agent
Home facts
- Year built:2001
- Listing Id #:2502786
- Added:2 day(s) ago
- Updated:August 12, 2025 at 04:56 PM
Rooms and interior
- Bedrooms:2
- Total bathrooms:2
- Full bathrooms:2
- Living area:1,927 sq. ft.
Heating and cooling
- Cooling:CentralAir
- Heating:Central Forced Air, Central Natural Gas
Structure and exterior
- Roof:Asphalt, Shingle
- Year built:2001
- Building area:1,927 sq. ft.
Schools
- High school:Bruton
- Middle school:Queens Lake
- Elementary school:Waller Mill
Utilities
- Water:Public
- Sewer:PublicSewer
Finances and disclosures
- Price:$360,000
- Price per sq. ft.:$186.82
- Tax amount:$2,266 (2024)
New listings near 218 Wingate Drive
- Open Sun, 1 to 3pmNew
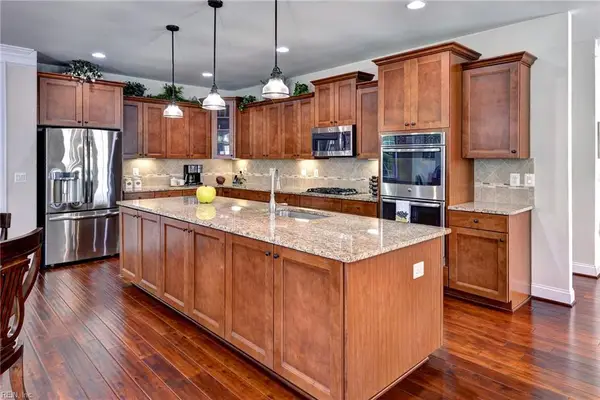 $720,000Active3 beds 4 baths4,378 sq. ft.
$720,000Active3 beds 4 baths4,378 sq. ft.6301 Thomas Paine Drive, Williamsburg, VA 23188
MLS# 10597238Listed by: Williamsburg Realty - Open Sat, 2:30 to 4:30pmNew
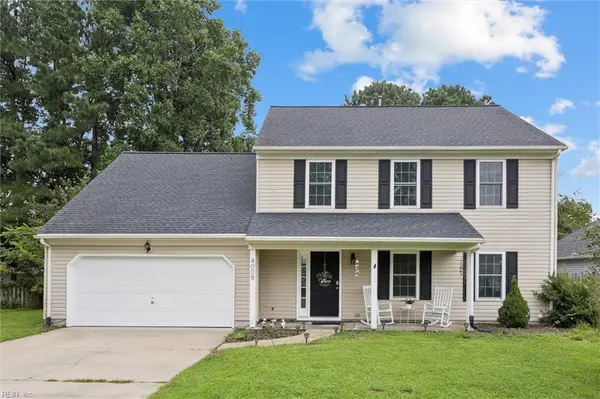 $439,000Active4 beds 3 baths2,146 sq. ft.
$439,000Active4 beds 3 baths2,146 sq. ft.4008 Cedarwood Lane, Williamsburg, VA 23188
MLS# 10597286Listed by: BHHS RW Towne Realty - New
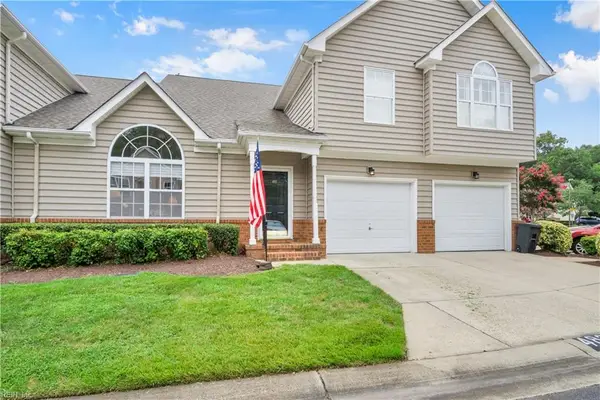 $350,000Active3 beds 3 baths1,745 sq. ft.
$350,000Active3 beds 3 baths1,745 sq. ft.483 Fairway Lookout, Williamsburg, VA 23188
MLS# 10597346Listed by: Howard Hanna Real Estate Services - New
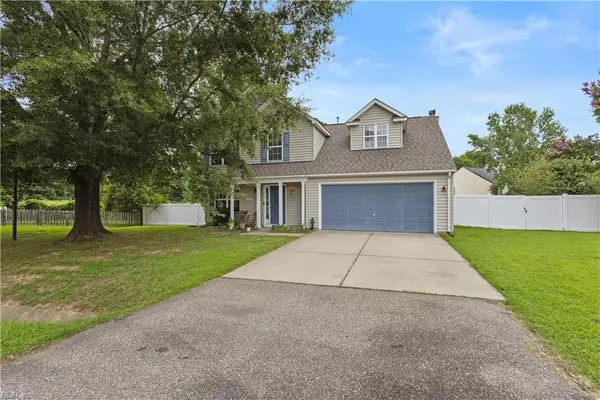 $505,000Active4 beds 3 baths2,578 sq. ft.
$505,000Active4 beds 3 baths2,578 sq. ft.4654 Prince Trevor Drive, Williamsburg, VA 23185
MLS# 10597374Listed by: Wainwright Real Estate - Open Sat, 10:30am to 1pmNew
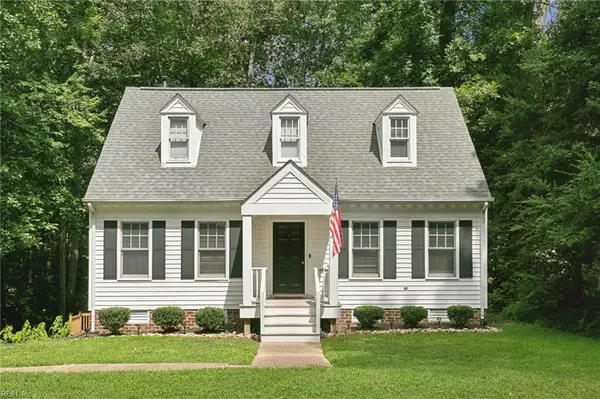 $435,000Active3 beds 3 baths1,647 sq. ft.
$435,000Active3 beds 3 baths1,647 sq. ft.264 Nina Lane, Williamsburg, VA 23188
MLS# 10597381Listed by: Abbitt Realty Company LLC - New
 $1,045,000Active5 beds 3 baths3,334 sq. ft.
$1,045,000Active5 beds 3 baths3,334 sq. ft.104 Captaine Graves, Williamsburg, VA 23185
MLS# 10597437Listed by: Liz Moore & Associates LLC - New
 $279,000Active2 beds 3 baths1,152 sq. ft.
$279,000Active2 beds 3 baths1,152 sq. ft.1108 Settlement Drive, Williamsburg, VA 23188
MLS# 2502803Listed by: RE/MAX CONNECT - New
 $350,000Active3 beds 3 baths1,745 sq. ft.
$350,000Active3 beds 3 baths1,745 sq. ft.483 Fairway Lookout, Williamsburg, VA 23188
MLS# 2502821Listed by: HOWARD HANNA WILLIAM E. WOOD - New
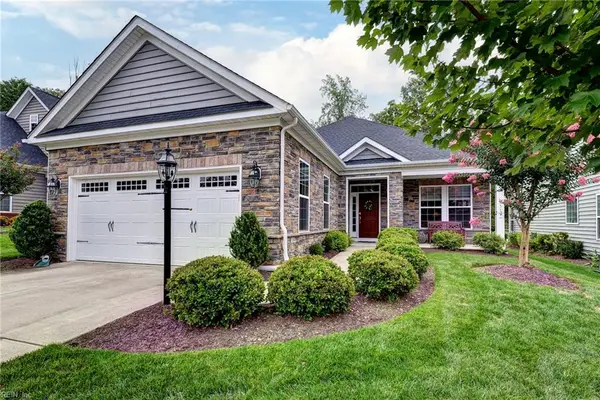 $579,900Active2 beds 2 baths1,837 sq. ft.
$579,900Active2 beds 2 baths1,837 sq. ft.6519 Westbrook Drive, Williamsburg, VA 23188
MLS# 10597200Listed by: Williamsburg Realty - New
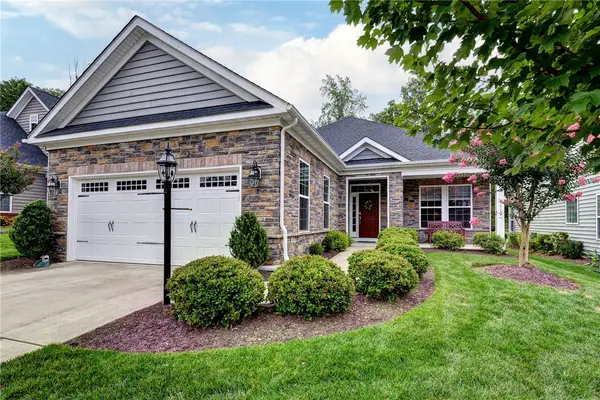 $579,900Active2 beds 2 baths1,837 sq. ft.
$579,900Active2 beds 2 baths1,837 sq. ft.6519 Westbrook Drive, Williamsburg, VA 23188
MLS# 2502809Listed by: WILLIAMSBURG REALTY
