2823 Castling Crossing, Williamsburg, VA 23185
Local realty services provided by:Better Homes and Gardens Real Estate Native American Group
2823 Castling Crossing,Williamsburg, VA 23185
$525,000
- 4 Beds
- 3 Baths
- 2,282 sq. ft.
- Single family
- Pending
Listed by:joshua bowen
Office:jamestown realty group, llc.
MLS#:2503062
Source:VA_WMLS
Price summary
- Price:$525,000
- Price per sq. ft.:$230.06
- Monthly HOA dues:$39
About this home
This beautifully updated home, built by renowned builder Jim Duguay, offers the perfect balance of modern comfort and timeless charm. With refinished hardwood floors, an updated kitchen featuring new appliances, and refreshed bathrooms, this home is move-in ready and meticulously maintained. The open-concept layout is ideal for entertaining, with a spacious kitchen that flows effortlessly into the inviting living room. The main level includes two well-sized bedrooms, while the serene primary suite offers a true retreat with a soaking tub, a brand-new shower, his-and-her vanities, and a walk-in closet. Upstairs, you’ll find two additional bedrooms and a versatile bonus room—perfect for a home office, playroom, or additional living space. Step outside to a peaceful backyard with a newer deck, perfect for relaxing or hosting gatherings. With low HOA fees, this home delivers both luxury and convenience. It feels larger than its square footage suggests, providing ample space for comfortable living. Don’t miss this exceptional opportunity to call this home your own!
Contact an agent
Home facts
- Year built:2005
- Listing ID #:2503062
- Added:3 day(s) ago
- Updated:September 08, 2025 at 01:40 PM
Rooms and interior
- Bedrooms:4
- Total bathrooms:3
- Full bathrooms:2
- Half bathrooms:1
- Living area:2,282 sq. ft.
Heating and cooling
- Cooling:CentralAir
- Heating:Central Forced Air, Central Natural Gas
Structure and exterior
- Roof:Asphalt, Shingle
- Year built:2005
- Building area:2,282 sq. ft.
Schools
- High school:Lafayette
- Middle school:Berkeley
- Elementary school:Laurel Lane
Utilities
- Water:Public
- Sewer:PublicSewer
Finances and disclosures
- Price:$525,000
- Price per sq. ft.:$230.06
- Tax amount:$3,178 (2024)
New listings near 2823 Castling Crossing
- New
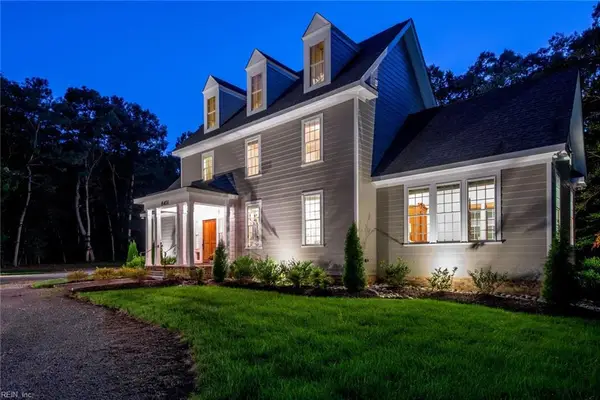 $1,385,000Active4 beds 3 baths3,845 sq. ft.
$1,385,000Active4 beds 3 baths3,845 sq. ft.8401 Croaker Rd, Williamsburg, VA 23188
MLS# 10600893Listed by: The Steele Group Sotheby's International Realty - New
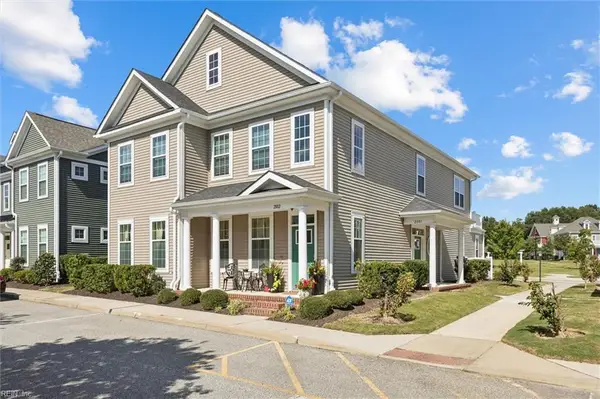 $350,000Active2 beds 2 baths1,357 sq. ft.
$350,000Active2 beds 2 baths1,357 sq. ft.2801 Queens Path, Williamsburg, VA 23185
MLS# 10600514Listed by: CHJ Realty Inc 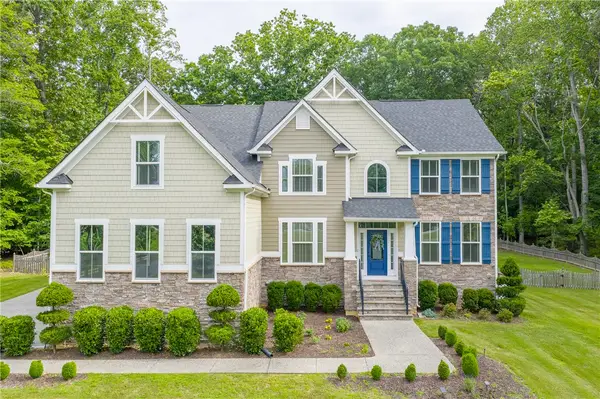 $1,500,000Active5 beds 5 baths5,364 sq. ft.
$1,500,000Active5 beds 5 baths5,364 sq. ft.3628 Mallory Place, Williamsburg, VA 23188
MLS# 2502940Listed by: KELLER WILLIAMS REALTY-RICHMOND WEST- New
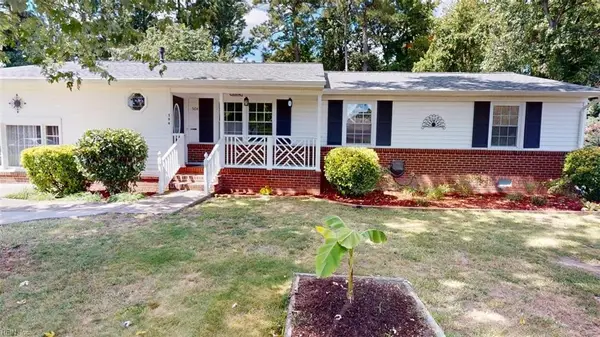 $360,000Active3 beds 2 baths1,556 sq. ft.
$360,000Active3 beds 2 baths1,556 sq. ft.504 Hubbard Lane, Williamsburg, VA 23185
MLS# 10600605Listed by: Better Homes&Gardens R.E. Native American Grp - Coming Soon
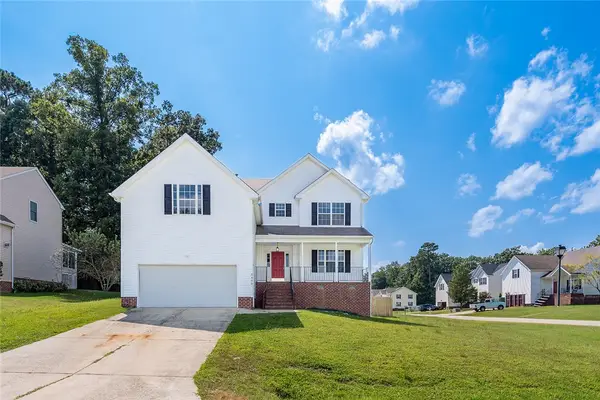 $494,000Coming Soon4 beds 3 baths
$494,000Coming Soon4 beds 3 baths5600 Lori Mahone Overlook, Williamsburg, VA 23188-8125
MLS# 2503074Listed by: HOWARD HANNA WILLIAM E. WOOD - New
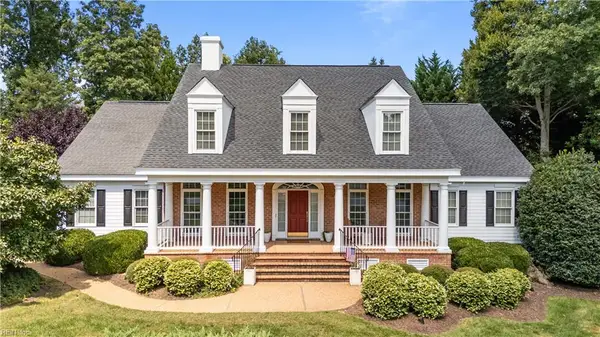 $990,000Active5 beds 4 baths4,507 sq. ft.
$990,000Active5 beds 4 baths4,507 sq. ft.116 Westbury, Williamsburg, VA 23188
MLS# 10600550Listed by: Garrett Realty Partners - New
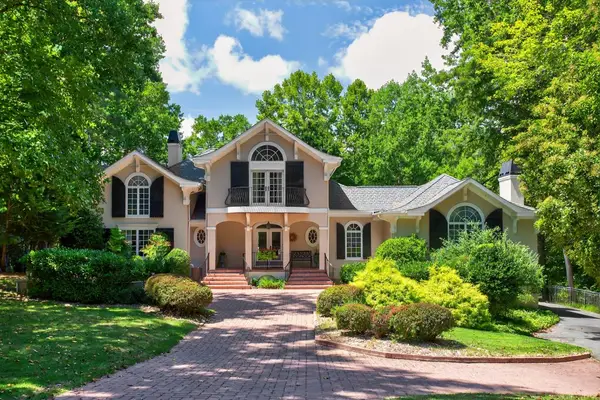 $1,395,000Active5 beds 5 baths4,704 sq. ft.
$1,395,000Active5 beds 5 baths4,704 sq. ft.109 Elizabeth Meriwether, Williamsburg, VA 23185
MLS# 2503071Listed by: COTTAGE STREET REALTY, LLC - New
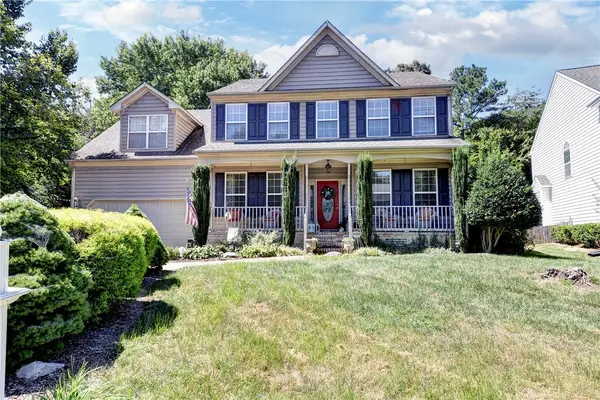 $580,000Active5 beds 4 baths2,782 sq. ft.
$580,000Active5 beds 4 baths2,782 sq. ft.3215 Westover Ridge, Williamsburg, VA 23188
MLS# 2502168Listed by: LIZ MOORE & ASSOCIATES-2 - New
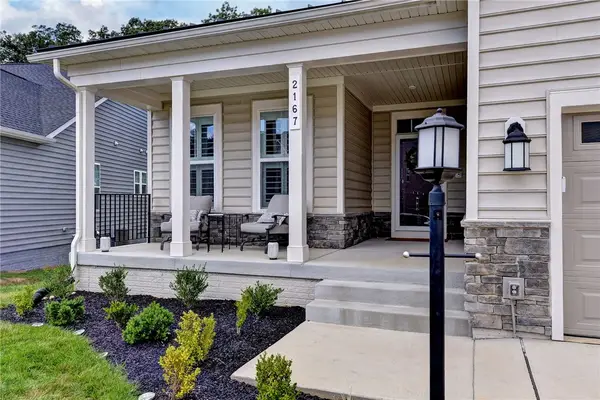 $699,900Active4 beds 3 baths3,856 sq. ft.
$699,900Active4 beds 3 baths3,856 sq. ft.2167 Fallon Circle, Williamsburg, VA 23188
MLS# 2502998Listed by: WILLIAMSBURG REALTY - New
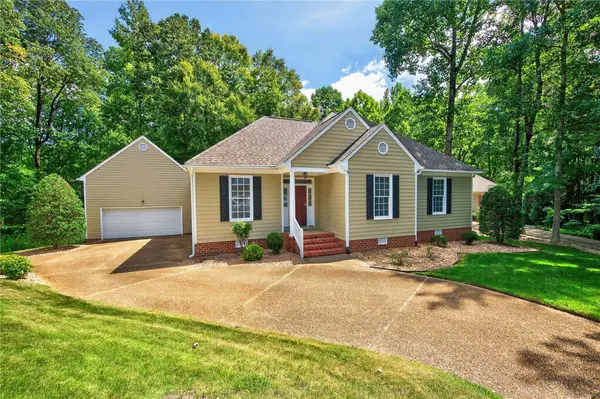 $450,000Active3 beds 2 baths1,954 sq. ft.
$450,000Active3 beds 2 baths1,954 sq. ft.105 Dundee, Williamsburg, VA 23188
MLS# 2503023Listed by: BHHS RW TOWNE REALTY LLC
