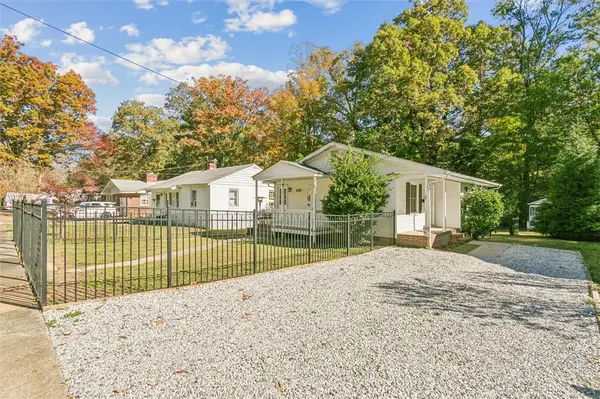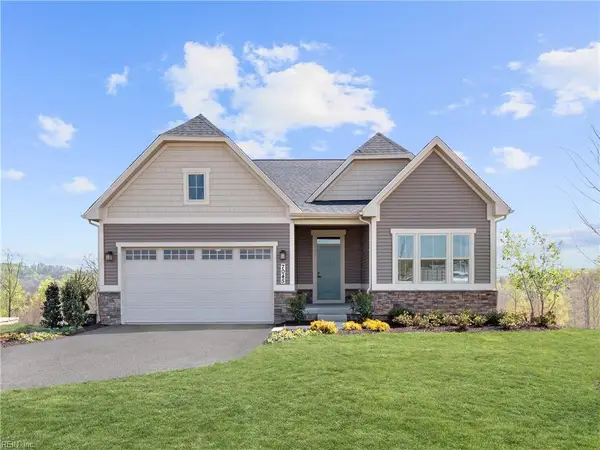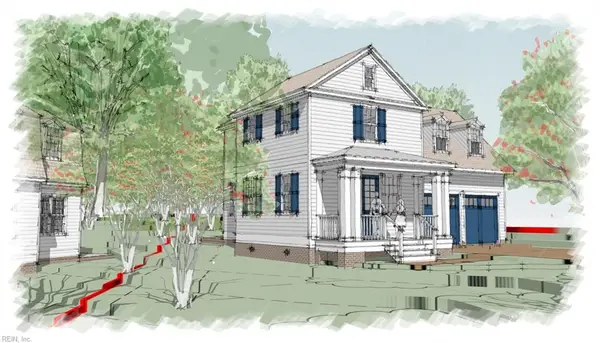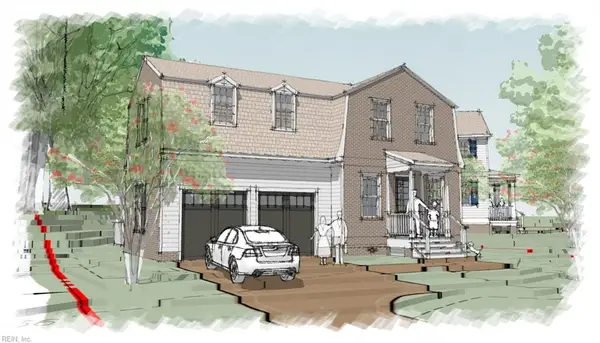3026 Clinton Court, Williamsburg, VA 23188
Local realty services provided by:Better Homes and Gardens Real Estate Native American Group
3026 Clinton Court,Williamsburg, VA 23188
$528,000
- 3 Beds
- 2 Baths
- 1,910 sq. ft.
- Single family
- Active
Listed by: james bisbee
Office: virginia capital realty
MLS#:2502842
Source:VA_WMLS
Price summary
- Price:$528,000
- Price per sq. ft.:$276.44
- Monthly HOA dues:$74
About this home
Discover refined comfort in this beautifully crafted, intelligently designed rancher featuring effortless one-level living. Here, your lifestyle goes to the next level. Don't miss the vaulted great room with lots of windows, just the right amount of natural light. The gourmet kitchen acts as the centerpiece of this space with an expansive granite island, double ovens, gas cooktop with downdraft exhaust, custom tile backsplash & sleek stainless steel appliances. Get away to your resort style primary bedroom which includes a beautiful bathroom with its dual shower heads with full glass, & dual vanities! Energy efficiency is provided by Solar Panels, 6" insulated walls & the HVAC system utilizes a recirculating heat system so no matter the season, you are covered. Outside enjoy your cozy front porch with guests. Parking is a breeze: 2 car garage & off street parking for 3 more vehicles, 2-3 more in the front means everyone has a space. Enjoy close proximity to everything Williamsburg!
Contact an agent
Home facts
- Year built:2020
- Listing ID #:2502842
- Added:89 day(s) ago
- Updated:November 12, 2025 at 04:50 PM
Rooms and interior
- Bedrooms:3
- Total bathrooms:2
- Full bathrooms:2
- Living area:1,910 sq. ft.
Heating and cooling
- Heating:Electric, Heat Pump
Structure and exterior
- Roof:Asphalt, Shingle
- Year built:2020
- Building area:1,910 sq. ft.
Schools
- High school:Warhill
- Middle school:Toano
- Elementary school:Norge
Utilities
- Water:Public
- Sewer:PublicSewer
Finances and disclosures
- Price:$528,000
- Price per sq. ft.:$276.44
- Tax amount:$3,527 (2024)
New listings near 3026 Clinton Court
- Coming Soon
 $329,900Coming Soon3 beds 2 baths
$329,900Coming Soon3 beds 2 baths605 Pocahontas Street, Williamsburg, VA 23185
MLS# 2503759Listed by: EXP WILLIAMSBURG, LLC - Open Wed, 1 to 4pmNew
 $529,990Active3 beds 3 baths3,354 sq. ft.
$529,990Active3 beds 3 baths3,354 sq. ft.221 Woodcreek Road, Williamsburg, VA 23185
MLS# 10609246Listed by: BHHS RW Towne Realty - Coming Soon
 $935,000Coming Soon4 beds 3 baths
$935,000Coming Soon4 beds 3 baths108 Yorkshire Drive, Williamsburg, VA 23185
MLS# 2503724Listed by: REVOLUTION REAL ESTATE SERVICES LLC - New
 $350,000Active2 beds 2 baths1,357 sq. ft.
$350,000Active2 beds 2 baths1,357 sq. ft.2101 Promenade Lane #2101, Williamsburg, VA 23185
MLS# 10609286Listed by: Spencer Realty of Virginia LTD - New
 $1,200,000Active4 beds 5 baths2,003 sq. ft.
$1,200,000Active4 beds 5 baths2,003 sq. ft.206 Indian Springs Road, Williamsburg, VA 23185
MLS# 10608957Listed by: Garrett Realty Partners - New
 $1,200,000Active4 beds 5 baths2,027 sq. ft.
$1,200,000Active4 beds 5 baths2,027 sq. ft.317 Indian Springs Road, Williamsburg, VA 23185
MLS# 10608963Listed by: Garrett Realty Partners - New
 $425,000Active3 beds 4 baths2,076 sq. ft.
$425,000Active3 beds 4 baths2,076 sq. ft.3941 Prospect Street, Williamsburg, VA 23185
MLS# 2503591Listed by: RE/MAX CAPITAL - New
 $425,000Active3 beds 4 baths2,076 sq. ft.
$425,000Active3 beds 4 baths2,076 sq. ft.3941 Prospect Street, Williamsburg, VA 23185
MLS# 10607392Listed by: RE/MAX Capital  $915,000Pending4 beds 5 baths3,806 sq. ft.
$915,000Pending4 beds 5 baths3,806 sq. ft.606 Counselors Way, Williamsburg, VA 23185
MLS# 2503719Listed by: TWIDDY REALTY- New
 $757,000Active3 beds 3 baths3,895 sq. ft.
$757,000Active3 beds 3 baths3,895 sq. ft.10 Whitby Court, Williamsburg, VA 23185
MLS# 2503710Listed by: LIZ MOORE & ASSOCIATES-2
