3950 Lord Dunmore Drive, Williamsburg, VA 23188
Local realty services provided by:Better Homes and Gardens Real Estate Native American Group
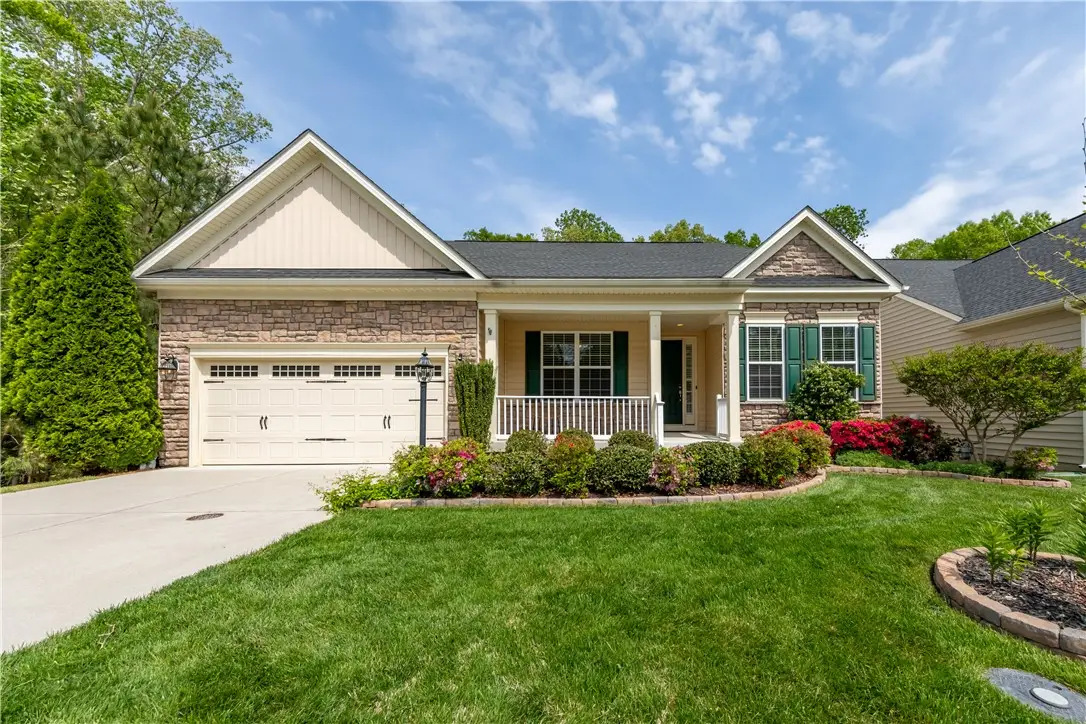
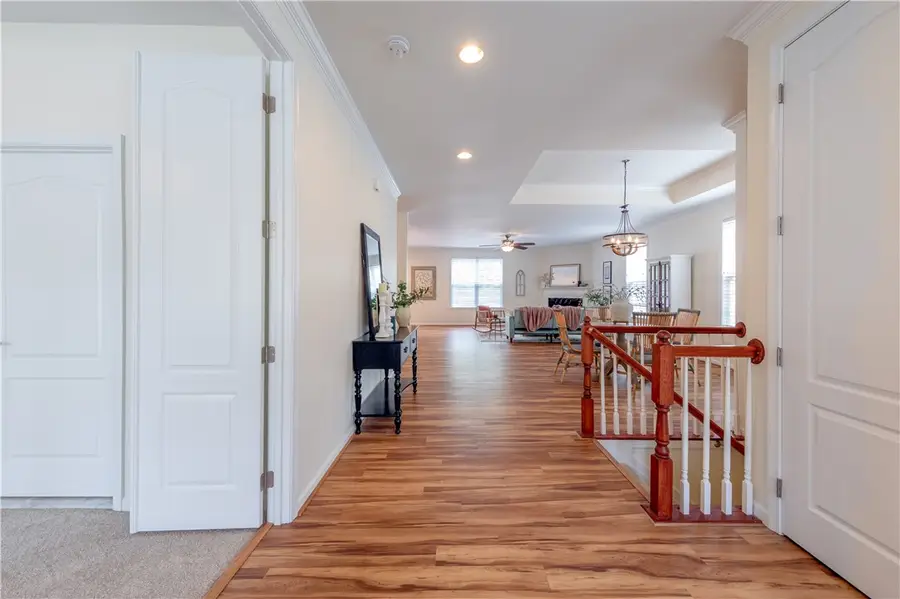

3950 Lord Dunmore Drive,Williamsburg, VA 23188
$650,000
- 4 Beds
- 4 Baths
- 4,600 sq. ft.
- Single family
- Active
Listed by:jennifer l brown
Office:liz moore & associates-2
MLS#:2501384
Source:VA_WMLS
Price summary
- Price:$650,000
- Price per sq. ft.:$141.3
- Monthly HOA dues:$320
About this home
Welcome to your dream home!
Step inside and be greeted by an airy, light-filled space that offers an open layout is perfect for gatherings, allowing you to host family and friends with ease. Generously sized gourmet kitchen. Equipped with modern appliances and ample counter space. The beautifully landscaped yard is your personal oasis. Spacious main level deck. Three bedrooms conveniently located on the main floor, including a spacious primary suite complete with a spa-like bathroom. The Great Room, adorned with a cozy gas fireplace. Venture down to discover an impressive walk-out lower level. This space can be transformed into a family room, home theater, or hobby room, all while providing abundant storage. The front office/study provides the perfect retreat, ensuring productivity and peace. This residence has been lovingly cared for by its original owner. Embrace an active lifestyle with easy access to social events, fitness classes, and leisure opportunities that cater to your interests. This home is truly a gem in the world of senior living. Step into the home of your dreams, where every day feels like a vacation!
Contact an agent
Home facts
- Year built:2014
- Listing Id #:2501384
- Added:113 day(s) ago
- Updated:August 10, 2025 at 03:08 PM
Rooms and interior
- Bedrooms:4
- Total bathrooms:4
- Full bathrooms:3
- Half bathrooms:1
- Living area:4,600 sq. ft.
Heating and cooling
- Cooling:CentralAir
- Heating:Central Forced Air, Central Natural Gas
Structure and exterior
- Roof:Asphalt, Shingle
- Year built:2014
- Building area:4,600 sq. ft.
Schools
- High school:Warhill
- Middle school:Toano
- Elementary school:Norge
Utilities
- Water:Public
- Sewer:PublicSewer
Finances and disclosures
- Price:$650,000
- Price per sq. ft.:$141.3
- Tax amount:$4,653 (2024)
New listings near 3950 Lord Dunmore Drive
- New
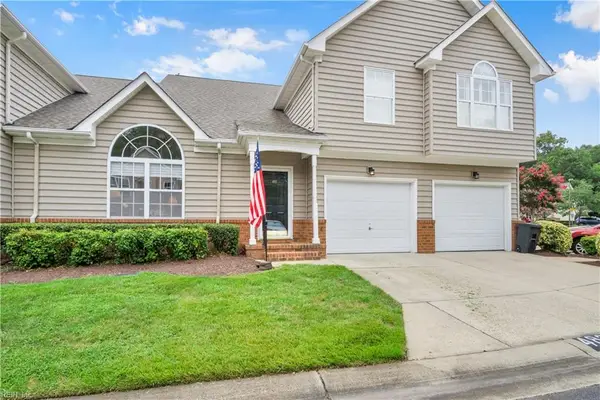 $350,000Active3 beds 3 baths1,745 sq. ft.
$350,000Active3 beds 3 baths1,745 sq. ft.483 Fairway Lookout, Williamsburg, VA 23188
MLS# 10597346Listed by: Howard Hanna Real Estate Services - New
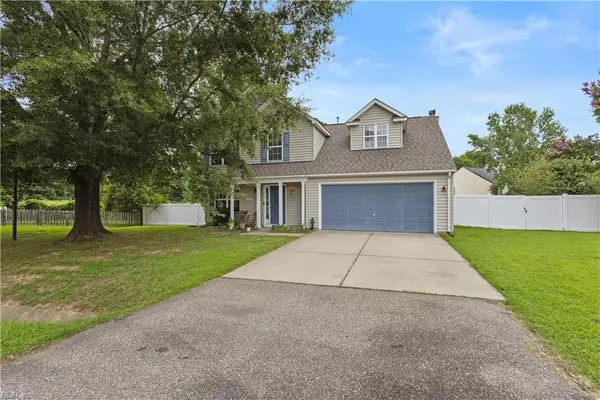 $505,000Active4 beds 3 baths2,578 sq. ft.
$505,000Active4 beds 3 baths2,578 sq. ft.4654 Prince Trevor Drive, Williamsburg, VA 23185
MLS# 10597374Listed by: Wainwright Real Estate - New
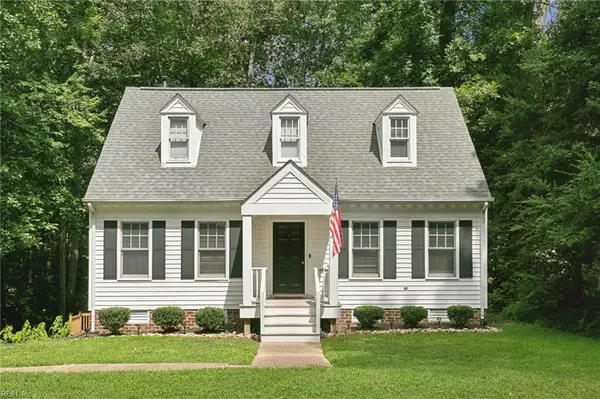 $435,000Active3 beds 3 baths1,647 sq. ft.
$435,000Active3 beds 3 baths1,647 sq. ft.264 Nina Lane, Williamsburg, VA 23188
MLS# 10597381Listed by: Abbitt Realty Company LLC - New
 $279,000Active2 beds 3 baths1,152 sq. ft.
$279,000Active2 beds 3 baths1,152 sq. ft.1108 Settlement Drive, Williamsburg, VA 23188
MLS# 2502803Listed by: RE/MAX CONNECT - New
 $720,000Active3 beds 4 baths4,378 sq. ft.
$720,000Active3 beds 4 baths4,378 sq. ft.6301 Thomas Paine Drive, Williamsburg, VA 23188
MLS# 2502808Listed by: WILLIAMSBURG REALTY - New
 $350,000Active3 beds 3 baths1,745 sq. ft.
$350,000Active3 beds 3 baths1,745 sq. ft.483 Fairway Lookout, Williamsburg, VA 23188
MLS# 2502821Listed by: HOWARD HANNA WILLIAM E. WOOD - New
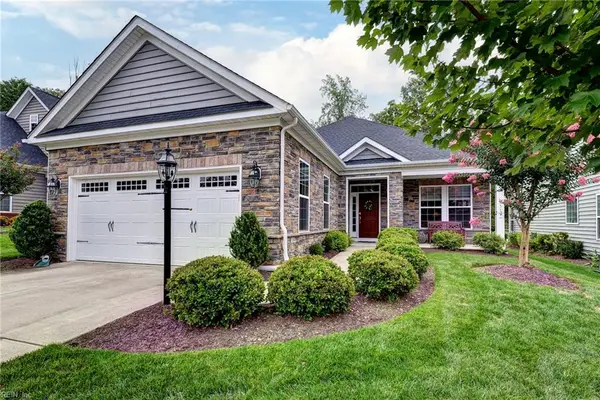 $579,900Active2 beds 2 baths1,837 sq. ft.
$579,900Active2 beds 2 baths1,837 sq. ft.6519 Westbrook Drive, Williamsburg, VA 23188
MLS# 10597200Listed by: Williamsburg Realty - New
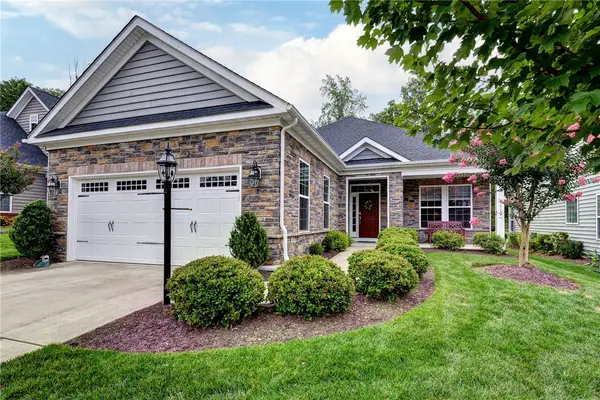 $579,900Active2 beds 2 baths1,837 sq. ft.
$579,900Active2 beds 2 baths1,837 sq. ft.6519 Westbrook Drive, Williamsburg, VA 23188
MLS# 2502809Listed by: WILLIAMSBURG REALTY - New
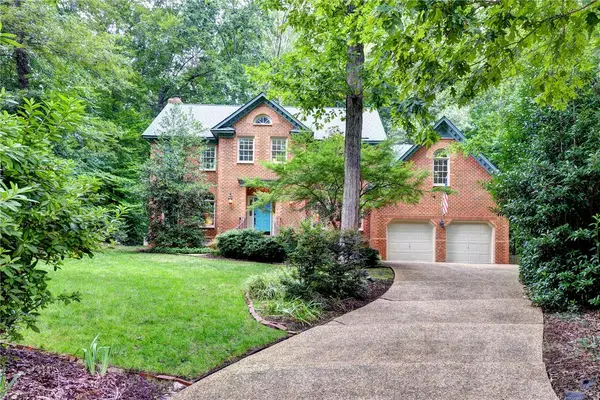 $759,999Active3 beds 3 baths3,040 sq. ft.
$759,999Active3 beds 3 baths3,040 sq. ft.119 Muirfield, Williamsburg, VA 23188
MLS# 2502827Listed by: JAMESTOWN REALTY GROUP, LLC - New
 $209,000Active2 beds 2 baths968 sq. ft.
$209,000Active2 beds 2 baths968 sq. ft.102 Stratford Drive #B, Williamsburg, VA 23185
MLS# 10596494Listed by: Liz Moore & Associates LLC
