4015 Kings Oak Lane, Williamsburg, VA 23188
Local realty services provided by:Better Homes and Gardens Real Estate Native American Group
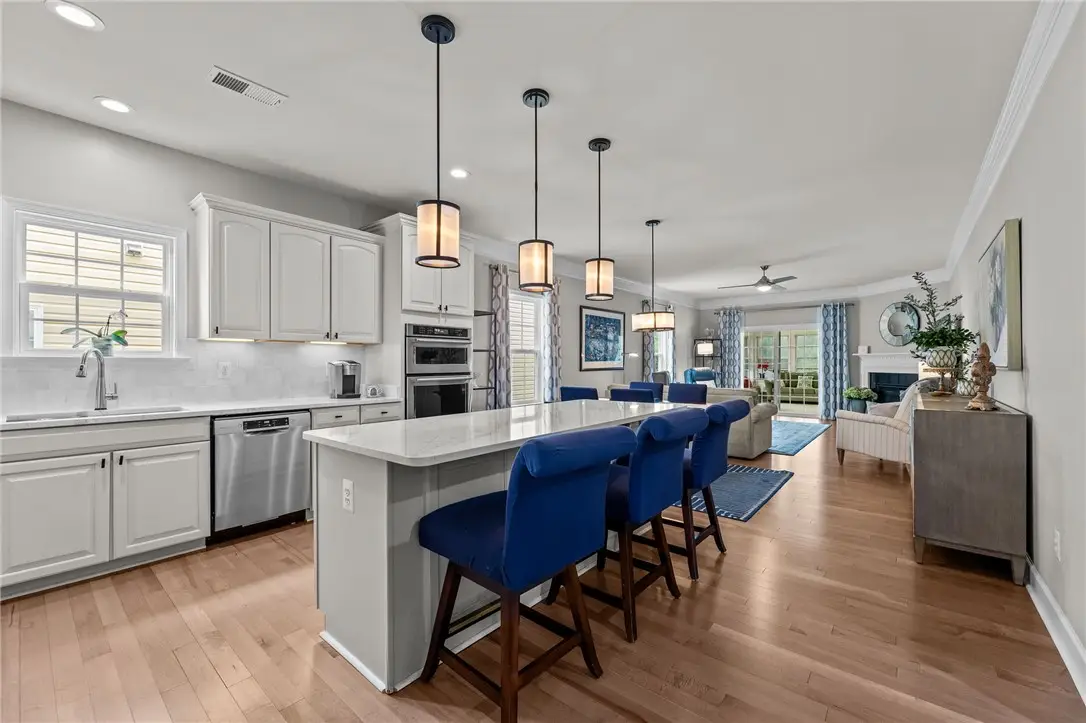

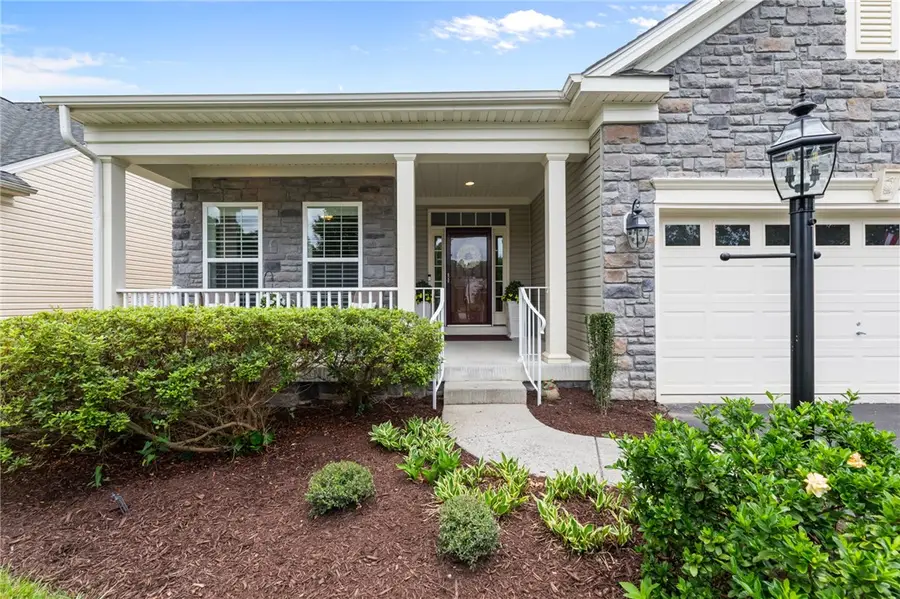
Listed by:jane potter-poole
Office:williamsburg realty
MLS#:2502473
Source:VA_WMLS
Price summary
- Price:$596,500
- Price per sq. ft.:$224.5
- Monthly HOA dues:$320
About this home
Welcome to this beautifully appointed and stylishly updated Boxwood Home. The impressive design and easy flow makes everyday living and entertaining fun! The gourmet kitchen with high end appliances & rich Quartz countertops opens perfectly into the dining area and family room. Extending from the main living area is an inviting custom 3 seasons room for you and your guest to enjoy. The large primary en suite offers two closets with upscale package systems and a gorgeous remodeled bath area. Everything else you ever dreamed of awaits you in the lower level- Rec Room, Flex Room, Hobby/Quilt Room and plenty of unfinished space for storage/treasures. A spacious custom covered patio and deck provide great outdoor living spaces. A true gem, move-in-ready and a home you won't want to miss. Great location to clubhouse/amenities/both gates and fabulous resort style living in Williamsburg's premiere 55+ community.
Contact an agent
Home facts
- Year built:2011
- Listing Id #:2502473
- Added:30 day(s) ago
- Updated:August 10, 2025 at 07:23 AM
Rooms and interior
- Bedrooms:2
- Total bathrooms:3
- Full bathrooms:3
- Living area:2,657 sq. ft.
Heating and cooling
- Cooling:CentralAir
- Heating:Central Forced Air, Central Natural Gas
Structure and exterior
- Roof:Asphalt, Shingle
- Year built:2011
- Building area:2,657 sq. ft.
Schools
- High school:Warhill
- Middle school:Toano
- Elementary school:Norge
Utilities
- Water:Public
- Sewer:PublicSewer
Finances and disclosures
- Price:$596,500
- Price per sq. ft.:$224.5
- Tax amount:$3,721 (2025)
New listings near 4015 Kings Oak Lane
- New
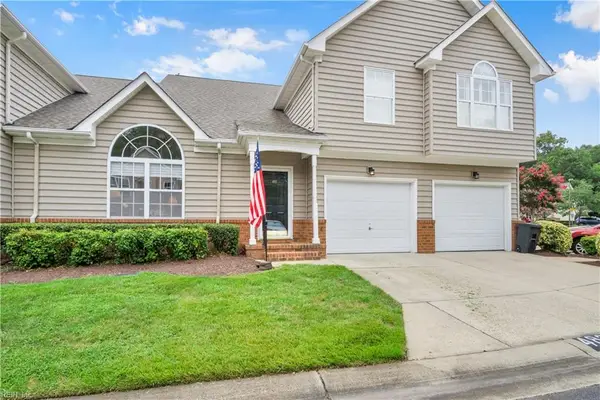 $350,000Active3 beds 3 baths1,745 sq. ft.
$350,000Active3 beds 3 baths1,745 sq. ft.483 Fairway Lookout, Williamsburg, VA 23188
MLS# 10597346Listed by: Howard Hanna Real Estate Services - New
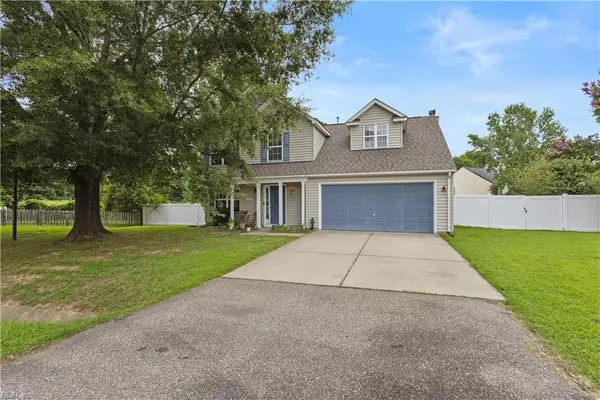 $505,000Active4 beds 3 baths2,578 sq. ft.
$505,000Active4 beds 3 baths2,578 sq. ft.4654 Prince Trevor Drive, Williamsburg, VA 23185
MLS# 10597374Listed by: Wainwright Real Estate - Open Sat, 10:30am to 1pmNew
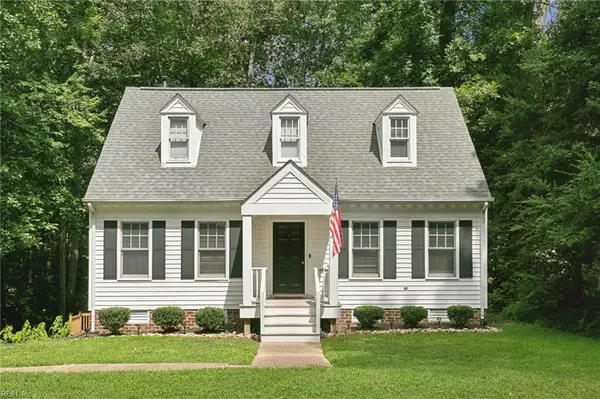 $435,000Active3 beds 3 baths1,647 sq. ft.
$435,000Active3 beds 3 baths1,647 sq. ft.264 Nina Lane, Williamsburg, VA 23188
MLS# 10597381Listed by: Abbitt Realty Company LLC - New
 $279,000Active2 beds 3 baths1,152 sq. ft.
$279,000Active2 beds 3 baths1,152 sq. ft.1108 Settlement Drive, Williamsburg, VA 23188
MLS# 2502803Listed by: RE/MAX CONNECT - Open Sun, 1 to 3pmNew
 $720,000Active3 beds 4 baths4,378 sq. ft.
$720,000Active3 beds 4 baths4,378 sq. ft.6301 Thomas Paine Drive, Williamsburg, VA 23188
MLS# 2502808Listed by: WILLIAMSBURG REALTY - New
 $350,000Active3 beds 3 baths1,745 sq. ft.
$350,000Active3 beds 3 baths1,745 sq. ft.483 Fairway Lookout, Williamsburg, VA 23188
MLS# 2502821Listed by: HOWARD HANNA WILLIAM E. WOOD - New
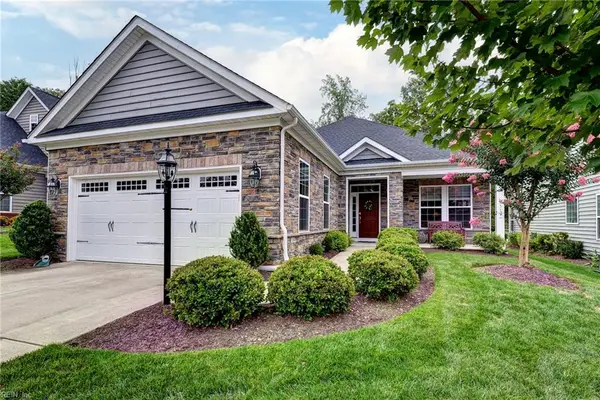 $579,900Active2 beds 2 baths1,837 sq. ft.
$579,900Active2 beds 2 baths1,837 sq. ft.6519 Westbrook Drive, Williamsburg, VA 23188
MLS# 10597200Listed by: Williamsburg Realty - New
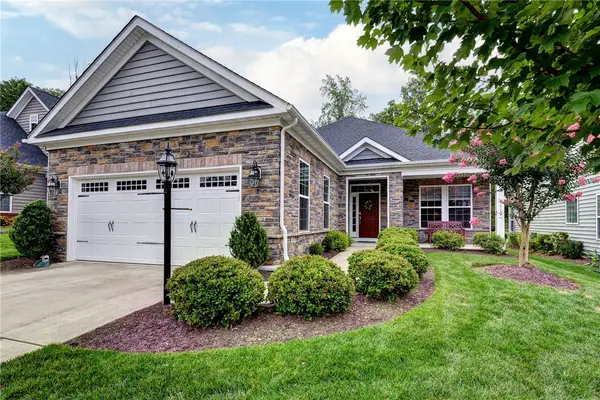 $579,900Active2 beds 2 baths1,837 sq. ft.
$579,900Active2 beds 2 baths1,837 sq. ft.6519 Westbrook Drive, Williamsburg, VA 23188
MLS# 2502809Listed by: WILLIAMSBURG REALTY - New
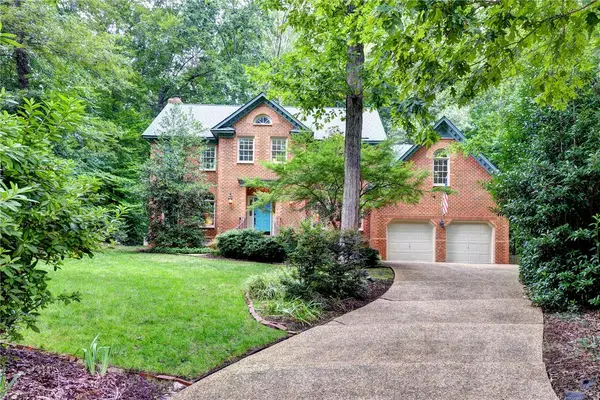 $759,999Active3 beds 3 baths3,040 sq. ft.
$759,999Active3 beds 3 baths3,040 sq. ft.119 Muirfield, Williamsburg, VA 23188
MLS# 2502827Listed by: JAMESTOWN REALTY GROUP, LLC - New
 $209,000Active2 beds 2 baths968 sq. ft.
$209,000Active2 beds 2 baths968 sq. ft.102 Stratford Drive #B, Williamsburg, VA 23185
MLS# 10596494Listed by: Liz Moore & Associates LLC
