4054 Isaac Circle, Williamsburg, VA 23188
Local realty services provided by:Better Homes and Gardens Real Estate Native American Group
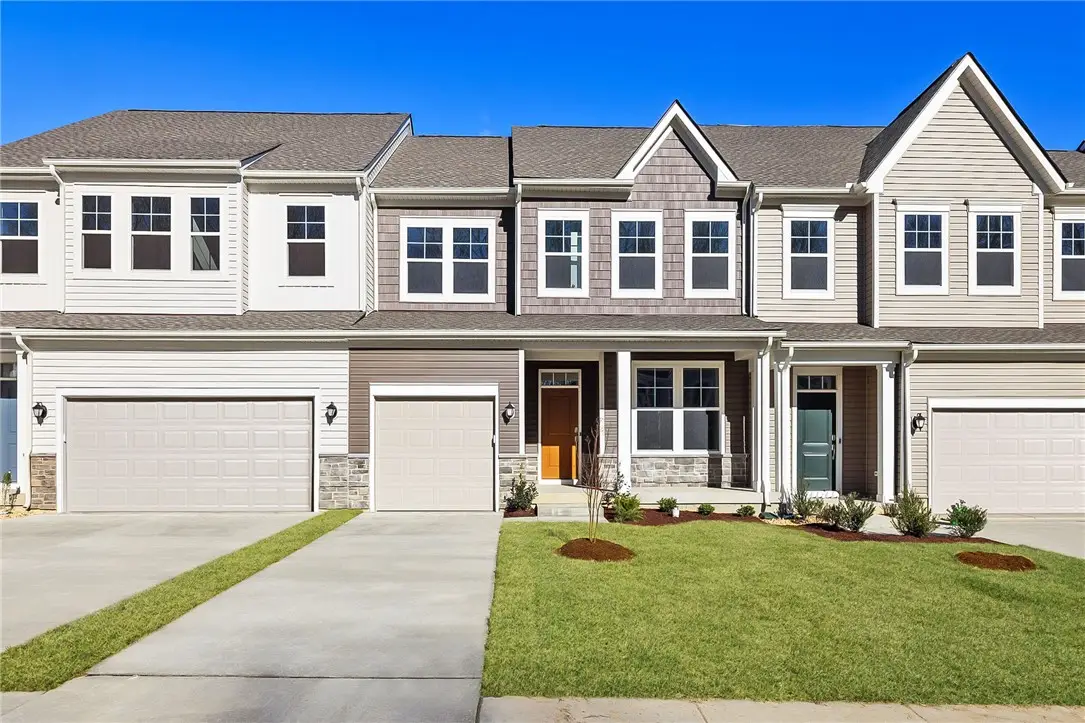
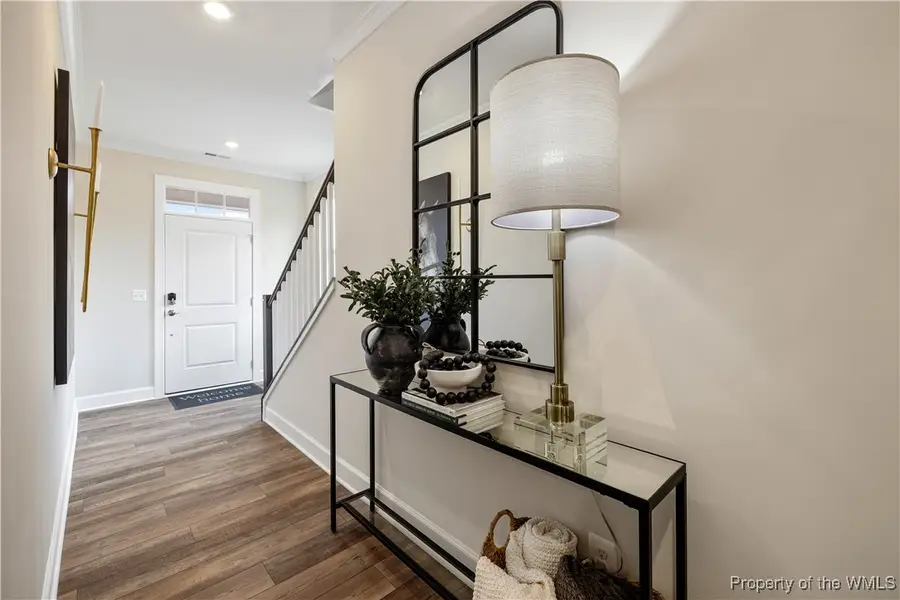
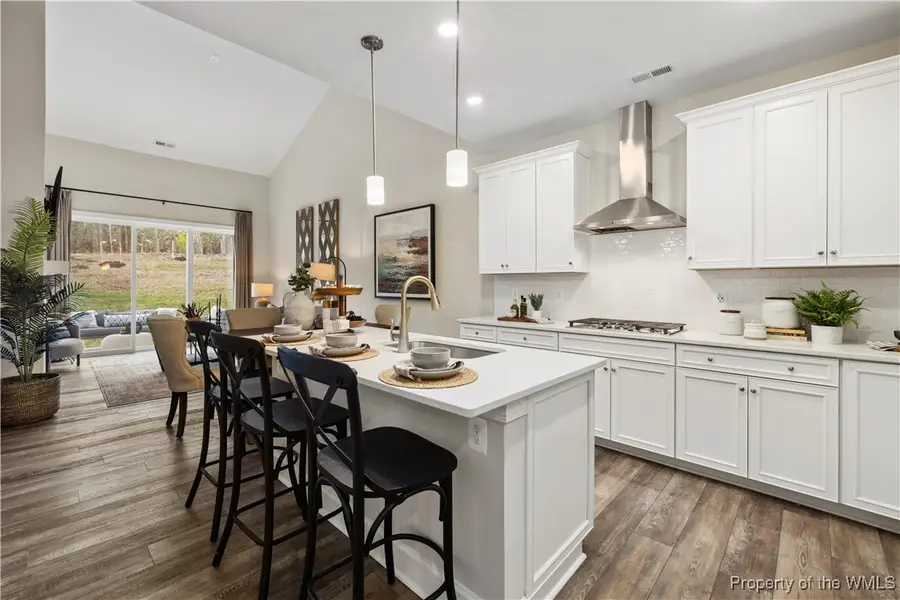
4054 Isaac Circle,Williamsburg, VA 23188
$418,575
- 4 Beds
- 4 Baths
- 2,358 sq. ft.
- Single family
- Pending
Listed by:stacey thompson
Office:williamsburg realty
MLS#:2502377
Source:VA_WMLS
Price summary
- Price:$418,575
- Price per sq. ft.:$177.51
- Monthly HOA dues:$320
About this home
Time is running out to own at Colonial Heritage, Williamsburg's Premier 55+ golf/gated community! Just one of a few remaining Jefferson plans, this two-story villa features a generous open floorplan shared between the dining room, kitchen with designer select white cabinets & quartz countertops, and double-height Great Room with fireplace on the first level. Through sliding glass doors is a patio for indoor-outdoor activities. The owner's suite with a convenient full-sized bathroom is situated toward the back, affording homeowners maximum privacy away from the remaining bedrooms. Occupying the top level are three secondary bedrooms and a loft for extra shared living space. Backs to wooded area for greater privacy. Residents enjoy pickleball, tennis, indoor and outdoor pools, and a beautiful clubhouse with twh restaurants and one of the best golf courses in the region.
Builder images of previously built decorated model, finishes, available options, and layout can differ in the actual home.
Contact an agent
Home facts
- Year built:2025
- Listing Id #:2502377
- Added:36 day(s) ago
- Updated:August 10, 2025 at 07:23 AM
Rooms and interior
- Bedrooms:4
- Total bathrooms:4
- Full bathrooms:3
- Half bathrooms:1
- Living area:2,358 sq. ft.
Heating and cooling
- Cooling:CentralAir
- Heating:Central Forced Air, Central Natural Gas
Structure and exterior
- Roof:Composition
- Year built:2025
- Building area:2,358 sq. ft.
Schools
- High school:Warhill
- Middle school:Toano
- Elementary school:Stonehouse
Utilities
- Water:Public
- Sewer:CommunityCoopSewer
Finances and disclosures
- Price:$418,575
- Price per sq. ft.:$177.51
New listings near 4054 Isaac Circle
- New
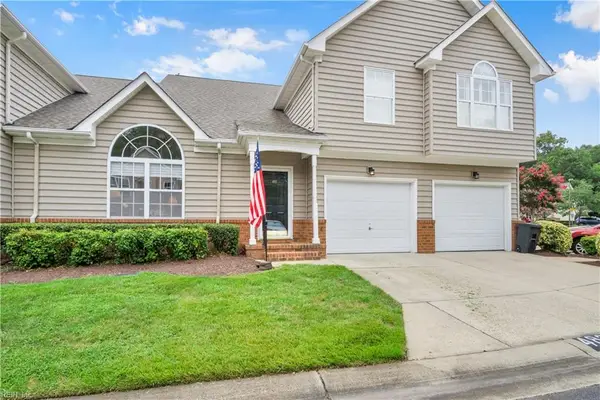 $350,000Active3 beds 3 baths1,745 sq. ft.
$350,000Active3 beds 3 baths1,745 sq. ft.483 Fairway Lookout, Williamsburg, VA 23188
MLS# 10597346Listed by: Howard Hanna Real Estate Services - New
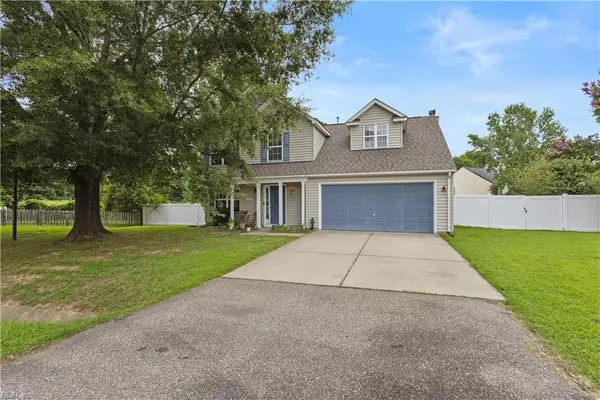 $505,000Active4 beds 3 baths2,578 sq. ft.
$505,000Active4 beds 3 baths2,578 sq. ft.4654 Prince Trevor Drive, Williamsburg, VA 23185
MLS# 10597374Listed by: Wainwright Real Estate - Open Sat, 10:30am to 1pmNew
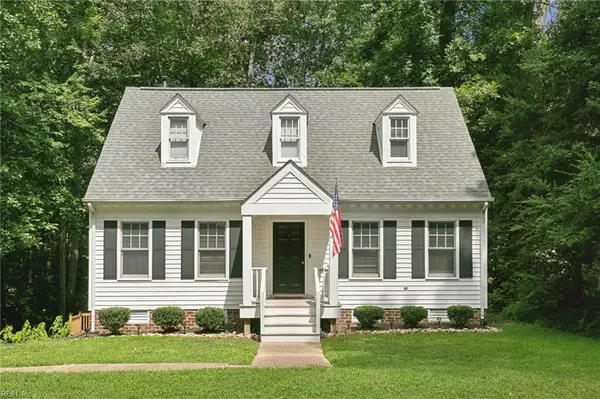 $435,000Active3 beds 3 baths1,647 sq. ft.
$435,000Active3 beds 3 baths1,647 sq. ft.264 Nina Lane, Williamsburg, VA 23188
MLS# 10597381Listed by: Abbitt Realty Company LLC - New
 $279,000Active2 beds 3 baths1,152 sq. ft.
$279,000Active2 beds 3 baths1,152 sq. ft.1108 Settlement Drive, Williamsburg, VA 23188
MLS# 2502803Listed by: RE/MAX CONNECT - Open Sun, 1 to 3pmNew
 $720,000Active3 beds 4 baths4,378 sq. ft.
$720,000Active3 beds 4 baths4,378 sq. ft.6301 Thomas Paine Drive, Williamsburg, VA 23188
MLS# 2502808Listed by: WILLIAMSBURG REALTY - New
 $350,000Active3 beds 3 baths1,745 sq. ft.
$350,000Active3 beds 3 baths1,745 sq. ft.483 Fairway Lookout, Williamsburg, VA 23188
MLS# 2502821Listed by: HOWARD HANNA WILLIAM E. WOOD - New
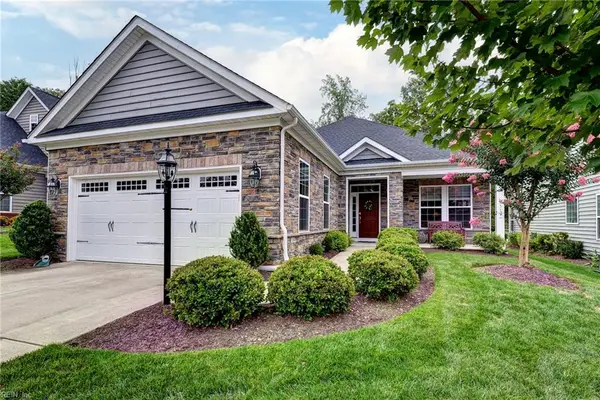 $579,900Active2 beds 2 baths1,837 sq. ft.
$579,900Active2 beds 2 baths1,837 sq. ft.6519 Westbrook Drive, Williamsburg, VA 23188
MLS# 10597200Listed by: Williamsburg Realty - New
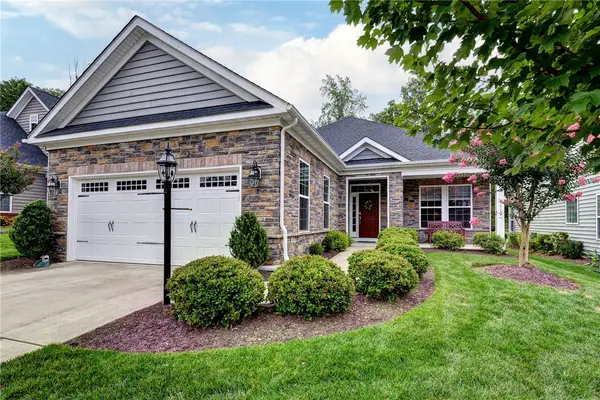 $579,900Active2 beds 2 baths1,837 sq. ft.
$579,900Active2 beds 2 baths1,837 sq. ft.6519 Westbrook Drive, Williamsburg, VA 23188
MLS# 2502809Listed by: WILLIAMSBURG REALTY - New
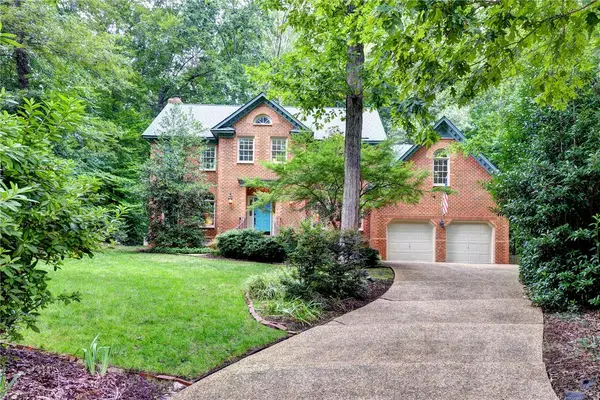 $759,999Active3 beds 3 baths3,040 sq. ft.
$759,999Active3 beds 3 baths3,040 sq. ft.119 Muirfield, Williamsburg, VA 23188
MLS# 2502827Listed by: JAMESTOWN REALTY GROUP, LLC - New
 $209,000Active2 beds 2 baths968 sq. ft.
$209,000Active2 beds 2 baths968 sq. ft.102 Stratford Drive #B, Williamsburg, VA 23185
MLS# 10596494Listed by: Liz Moore & Associates LLC
