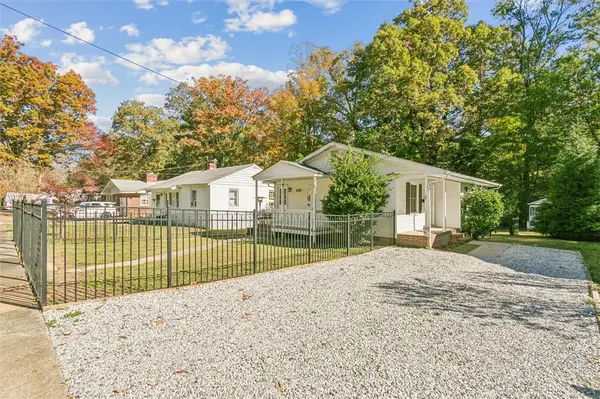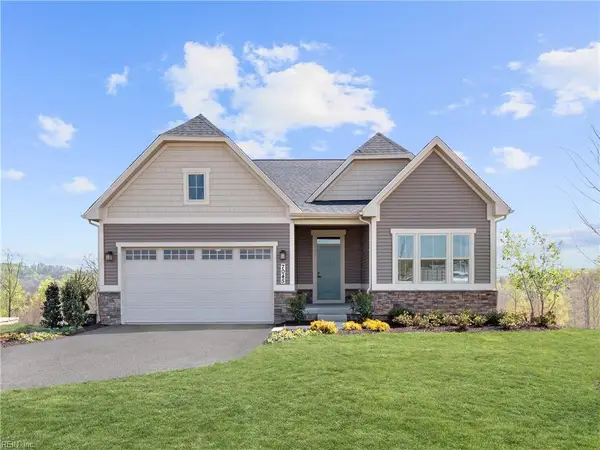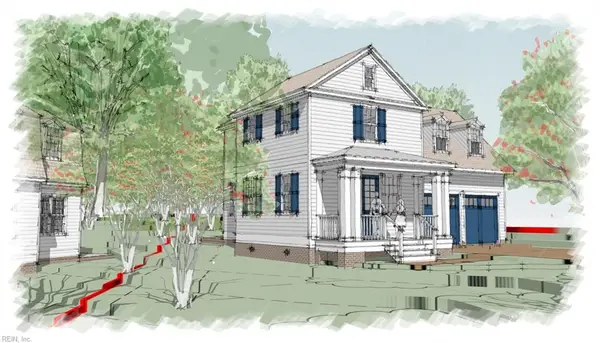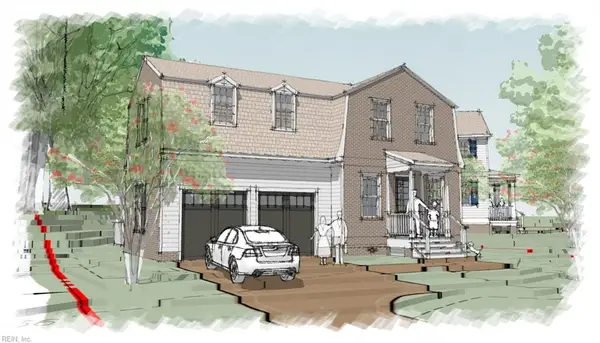4107 Lord Dunmore Drive, Williamsburg, VA 23188
Local realty services provided by:Better Homes and Gardens Real Estate Native American Group
4107 Lord Dunmore Drive,Williamsburg, VA 23188
$475,000
- 3 Beds
- 3 Baths
- 2,101 sq. ft.
- Single family
- Active
Listed by: kim erickson
Office: williamsburg realty
MLS#:2503762
Source:VA_WMLS
Price summary
- Price:$475,000
- Price per sq. ft.:$226.08
- Monthly HOA dues:$320
About this home
Don't miss this beautiful end-unit Villa in the sought after Williamsburg's Premier 55+ golf/gated community of Colonial Heritage. The home is situated on one of the larger lots with .098 acres. Enjoy the extra space of a two car garage. This Villa features a generous open floorplan shared between the dining room, kitchen and double-height Great Room on the first level. The Great Room features sliding glass doors going out to a custom paver patio which was built in 2024, enjoy relaxing in your private wooded backyard. The owner's suite is situated off the main living space so to have privacy from the other bedrooms on the second level. On the second level you will see two additional bedrooms, loft, full bath and utility closet with additional storage. Upgrades include leaf guards (5 year warranty) upgraded drainage, buried drainage and extended down spouts all installed in 2024 (10 year mechanical warranty) Additional upgrades are ceiling fans and blinds. Come and enjoy all that Colonial Heritage has to offer with pickleball, tennis, indoor and outdoor pools, beautiful clubhouse with restaurant, bar, ballroom and many activities to join.
Contact an agent
Home facts
- Year built:2023
- Listing ID #:2503762
- Added:1 day(s) ago
- Updated:November 12, 2025 at 11:02 PM
Rooms and interior
- Bedrooms:3
- Total bathrooms:3
- Full bathrooms:2
- Half bathrooms:1
- Living area:2,101 sq. ft.
Heating and cooling
- Cooling:CentralAir
- Heating:Central Forced Air, Central Natural Gas
Structure and exterior
- Roof:Asphalt, Shingle
- Year built:2023
- Building area:2,101 sq. ft.
Schools
- High school:Warhill
- Middle school:Toano
- Elementary school:Norge
Utilities
- Water:Public
- Sewer:PublicSewer
Finances and disclosures
- Price:$475,000
- Price per sq. ft.:$226.08
- Tax amount:$3,288 (2023)
New listings near 4107 Lord Dunmore Drive
- Open Sat, 12 to 2pmNew
 $645,000Active4 beds 3 baths2,970 sq. ft.
$645,000Active4 beds 3 baths2,970 sq. ft.404 Ashwood Drive, Williamsburg, VA 23185
MLS# 2503787Listed by: GARRETT REALTY PARTNERS - Coming Soon
 $410,000Coming Soon4 beds 2 baths
$410,000Coming Soon4 beds 2 baths213 Captain Newport Circle, Williamsburg, VA 23185
MLS# 2503783Listed by: LONG & FOSTER REAL ESTATE, INC. - Coming Soon
 $695,000Coming Soon4 beds 3 baths
$695,000Coming Soon4 beds 3 baths140 Hunting Cove, Williamsburg, VA 23185
MLS# 2503766Listed by: LIZ MOORE & ASSOCIATES-2 - Coming Soon
 $329,900Coming Soon3 beds 2 baths
$329,900Coming Soon3 beds 2 baths605 Pocahontas Street, Williamsburg, VA 23185
MLS# 2503759Listed by: EXP WILLIAMSBURG, LLC - Open Wed, 1 to 4pmNew
 $529,990Active3 beds 3 baths3,354 sq. ft.
$529,990Active3 beds 3 baths3,354 sq. ft.221 Woodcreek Road, Williamsburg, VA 23185
MLS# 10609246Listed by: BHHS RW Towne Realty - Coming Soon
 $935,000Coming Soon4 beds 3 baths
$935,000Coming Soon4 beds 3 baths108 Yorkshire Drive, Williamsburg, VA 23185
MLS# 2503724Listed by: REVOLUTION REAL ESTATE SERVICES LLC - New
 $350,000Active2 beds 2 baths1,357 sq. ft.
$350,000Active2 beds 2 baths1,357 sq. ft.2101 Promenade Lane #2101, Williamsburg, VA 23185
MLS# 10609286Listed by: Spencer Realty of Virginia LTD - New
 $1,200,000Active4 beds 5 baths2,003 sq. ft.
$1,200,000Active4 beds 5 baths2,003 sq. ft.206 Indian Springs Road, Williamsburg, VA 23185
MLS# 10608957Listed by: Garrett Realty Partners - New
 $1,200,000Active4 beds 5 baths2,027 sq. ft.
$1,200,000Active4 beds 5 baths2,027 sq. ft.317 Indian Springs Road, Williamsburg, VA 23185
MLS# 10608963Listed by: Garrett Realty Partners - New
 $425,000Active3 beds 4 baths2,076 sq. ft.
$425,000Active3 beds 4 baths2,076 sq. ft.3941 Prospect Street, Williamsburg, VA 23185
MLS# 2503591Listed by: RE/MAX CAPITAL
