4320 Elizabeth Davis Boulevard, Williamsburg, VA 23188
Local realty services provided by:Better Homes and Gardens Real Estate Native American Group
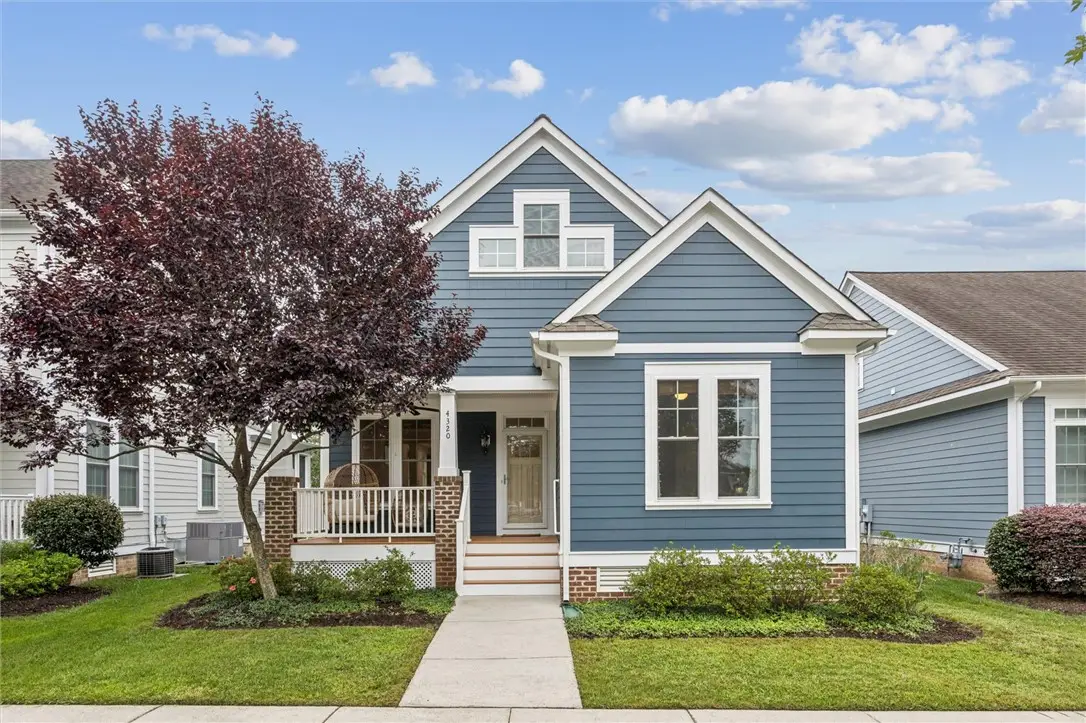
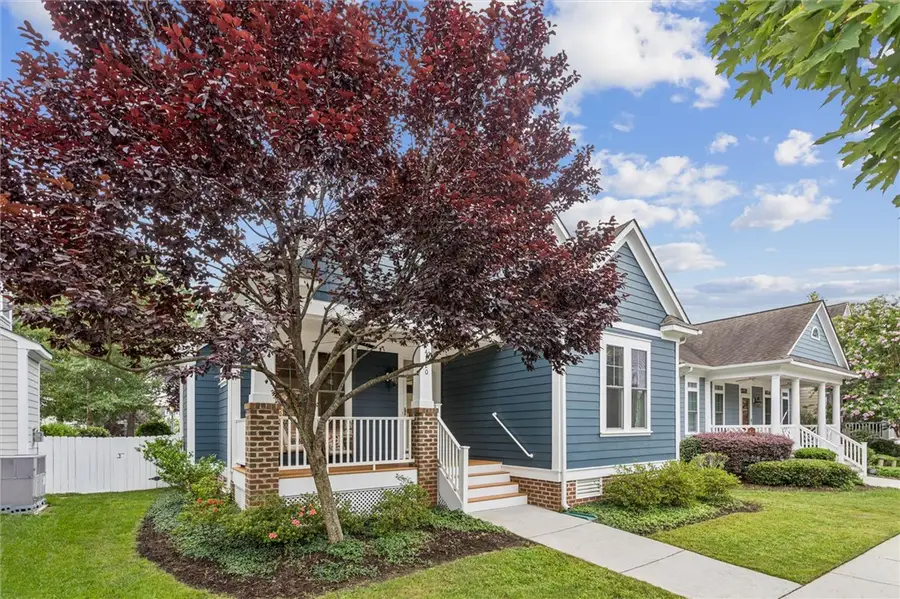
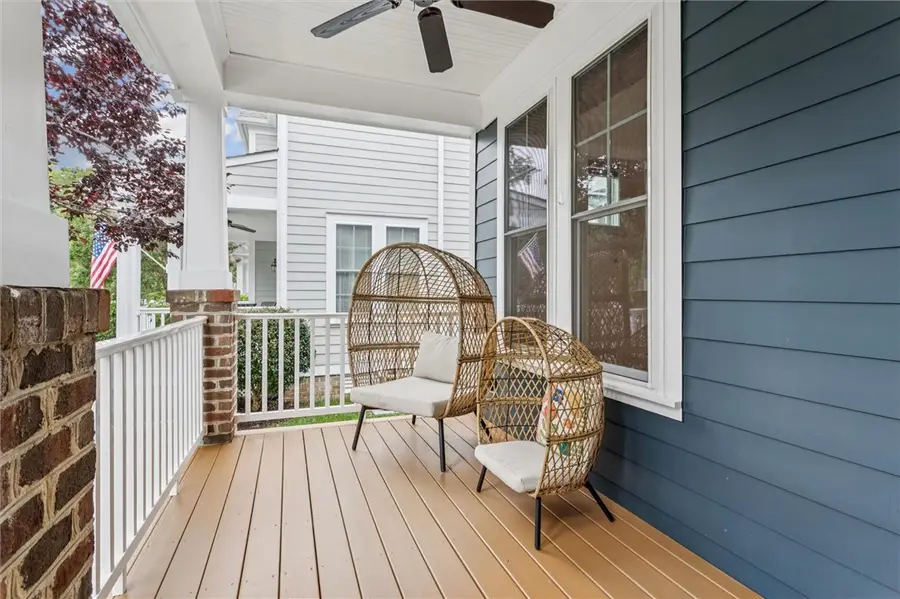
4320 Elizabeth Davis Boulevard,Williamsburg, VA 23188
$619,000
- 3 Beds
- 2 Baths
- 1,604 sq. ft.
- Single family
- Active
Listed by:jamie a shannon
Office:exp realty llc.
MLS#:2502741
Source:VA_WMLS
Price summary
- Price:$619,000
- Price per sq. ft.:$385.91
- Monthly HOA dues:$63
About this home
Well-cared-for ranch-style home in the desirable Charlotte Park section of New Town, offering 3 bedrooms and 2 full baths. Featuring a spacious open-concept design with brand-new wood flooring throughout. The kitchen is filled with natural light and includes granite countertops, custom cabinetry, and a pantry. The primary suite features two walk-in closets and a private en-suite bath. Two additional bedrooms share a second full bath. Outdoor living is easy with a charming front porch, screened-in back porch, fenced backyard, and oversized detached 2-car garage, and encapsulated crawlspace. Enjoy the convenience of New Town’s shops, dining, parks, pool, and walking trails—all with low-maintenance living.
Contact an agent
Home facts
- Year built:2013
- Listing Id #:2502741
- Added:7 day(s) ago
- Updated:August 10, 2025 at 03:08 PM
Rooms and interior
- Bedrooms:3
- Total bathrooms:2
- Full bathrooms:2
- Living area:1,604 sq. ft.
Heating and cooling
- Cooling:CentralAir
- Heating:Electric, Heat Pump
Structure and exterior
- Roof:Asphalt, Shingle
- Year built:2013
- Building area:1,604 sq. ft.
Schools
- High school:Lafayette
- Middle school:Berkeley
- Elementary school:D. J. Montague
Utilities
- Water:Public
- Sewer:CommunityCoopSewer
Finances and disclosures
- Price:$619,000
- Price per sq. ft.:$385.91
- Tax amount:$4,034 (2024)
New listings near 4320 Elizabeth Davis Boulevard
- New
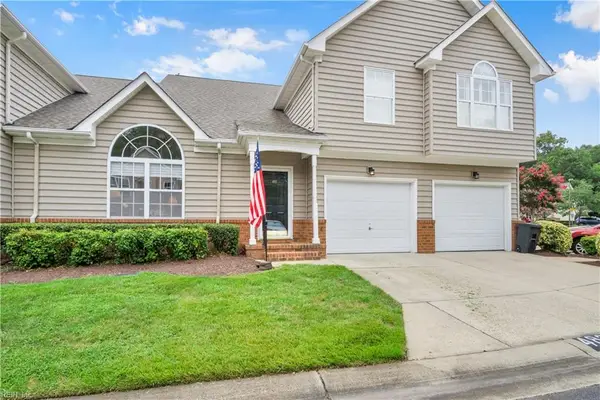 $350,000Active3 beds 3 baths1,745 sq. ft.
$350,000Active3 beds 3 baths1,745 sq. ft.483 Fairway Lookout, Williamsburg, VA 23188
MLS# 10597346Listed by: Howard Hanna Real Estate Services - New
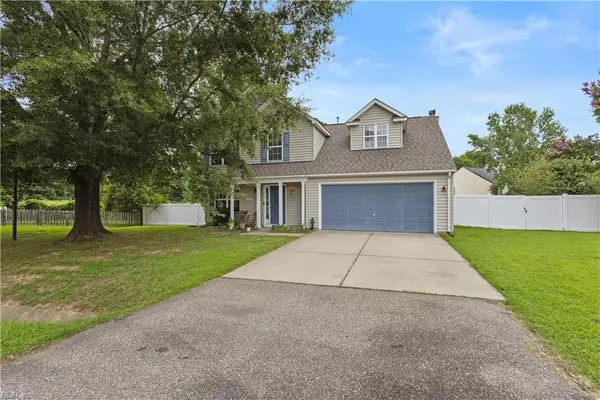 $505,000Active4 beds 3 baths2,578 sq. ft.
$505,000Active4 beds 3 baths2,578 sq. ft.4654 Prince Trevor Drive, Williamsburg, VA 23185
MLS# 10597374Listed by: Wainwright Real Estate - New
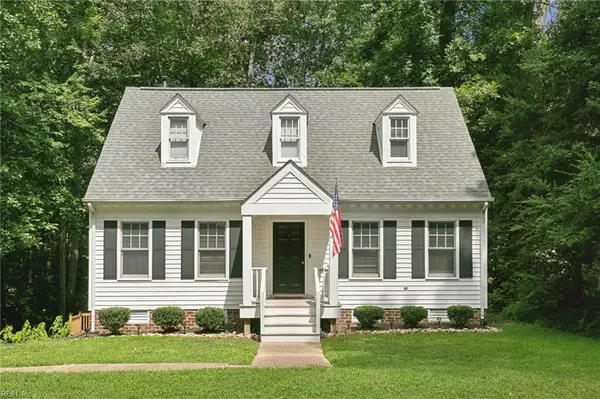 $435,000Active3 beds 3 baths1,647 sq. ft.
$435,000Active3 beds 3 baths1,647 sq. ft.264 Nina Lane, Williamsburg, VA 23188
MLS# 10597381Listed by: Abbitt Realty Company LLC - New
 $279,000Active2 beds 3 baths1,152 sq. ft.
$279,000Active2 beds 3 baths1,152 sq. ft.1108 Settlement Drive, Williamsburg, VA 23188
MLS# 2502803Listed by: RE/MAX CONNECT - New
 $720,000Active3 beds 4 baths4,378 sq. ft.
$720,000Active3 beds 4 baths4,378 sq. ft.6301 Thomas Paine Drive, Williamsburg, VA 23188
MLS# 2502808Listed by: WILLIAMSBURG REALTY - New
 $350,000Active3 beds 3 baths1,745 sq. ft.
$350,000Active3 beds 3 baths1,745 sq. ft.483 Fairway Lookout, Williamsburg, VA 23188
MLS# 2502821Listed by: HOWARD HANNA WILLIAM E. WOOD - New
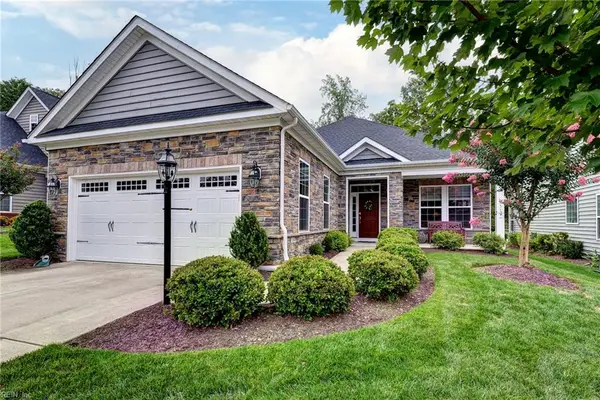 $579,900Active2 beds 2 baths1,837 sq. ft.
$579,900Active2 beds 2 baths1,837 sq. ft.6519 Westbrook Drive, Williamsburg, VA 23188
MLS# 10597200Listed by: Williamsburg Realty - New
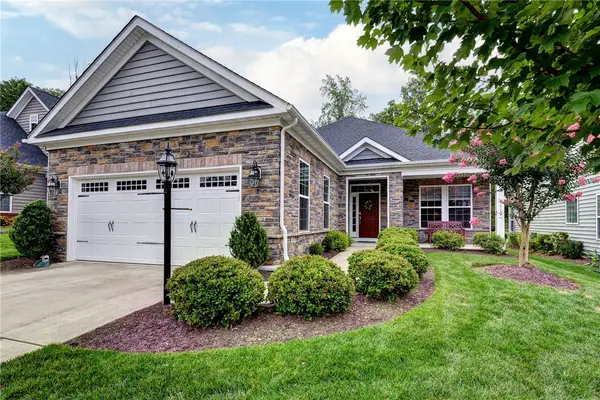 $579,900Active2 beds 2 baths1,837 sq. ft.
$579,900Active2 beds 2 baths1,837 sq. ft.6519 Westbrook Drive, Williamsburg, VA 23188
MLS# 2502809Listed by: WILLIAMSBURG REALTY - New
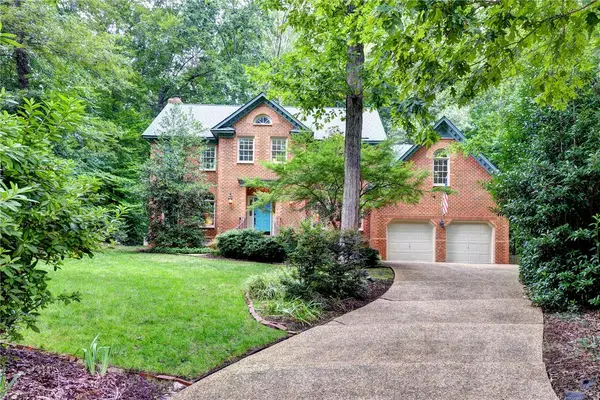 $759,999Active3 beds 3 baths3,040 sq. ft.
$759,999Active3 beds 3 baths3,040 sq. ft.119 Muirfield, Williamsburg, VA 23188
MLS# 2502827Listed by: JAMESTOWN REALTY GROUP, LLC - New
 $209,000Active2 beds 2 baths968 sq. ft.
$209,000Active2 beds 2 baths968 sq. ft.102 Stratford Drive #B, Williamsburg, VA 23185
MLS# 10596494Listed by: Liz Moore & Associates LLC
