513 W Maynor Drive, Williamsburg, VA 23185
Local realty services provided by:Better Homes and Gardens Real Estate Native American Group
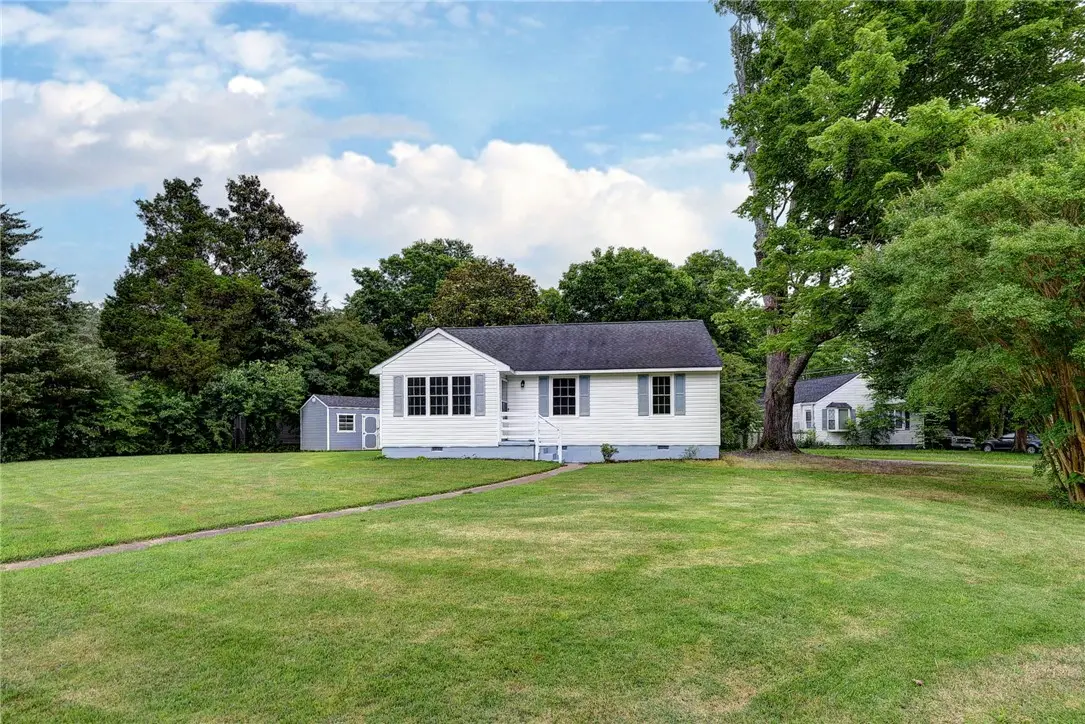
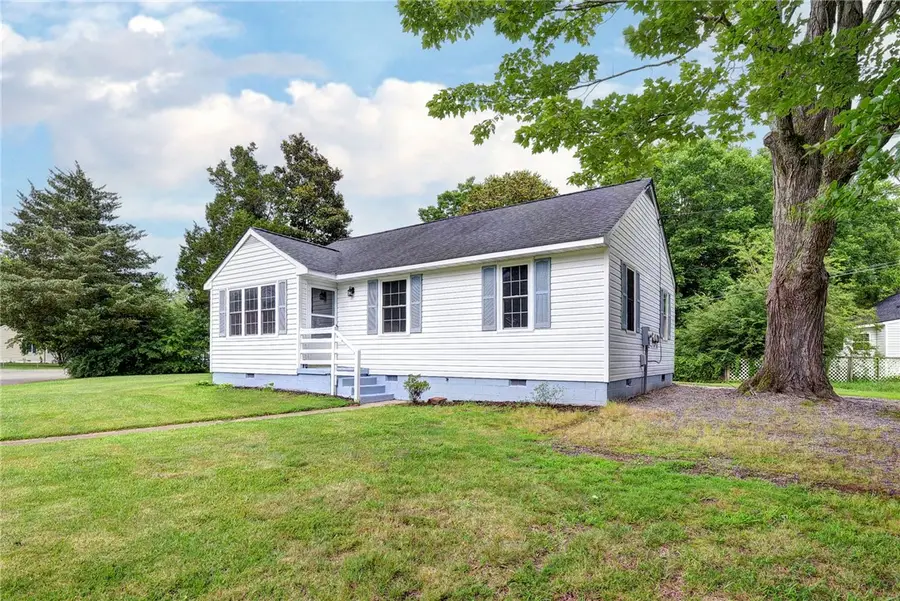
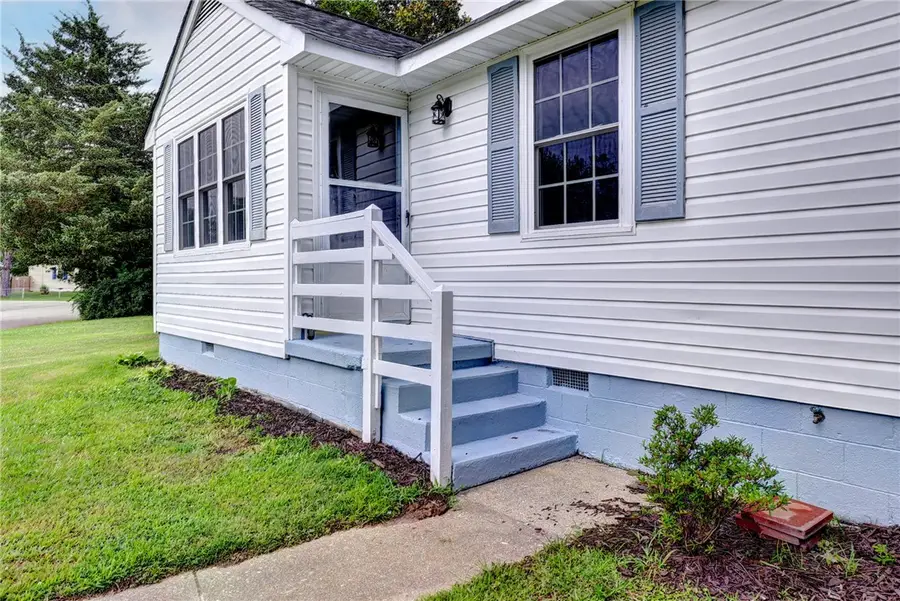
513 W Maynor Drive,Williamsburg, VA 23185
$279,000
- 3 Beds
- 1 Baths
- 968 sq. ft.
- Single family
- Active
Listed by:brian r twiddy
Office:twiddy realty
MLS#:2502153
Source:VA_WMLS
Price summary
- Price:$279,000
- Price per sq. ft.:$288.22
About this home
Nestled on a desirable corner lot, this charming 3-bedroom, 1-bath ranch offers easy, one-level living with a perfect blend of comfort and convenience. Newly refinished hardwood floors and fresh paint bring warmth and character to the cozy interior, while updated vinyl windows enhance energy efficiency and provide plenty of natural light. The roof and HVAC are both under 5 years old, giving peace of mind. A large backyard shed/workshop provides ideal space for hobbies, storage, or projects. Located in the heart of the historic triangle, with York County, Colonial Williamsburg, and James City County all within 2 miles, you'll enjoy the best of small-town charm and city access. Quick routes to I-64, 199, and the Parkway make commuting a breeze. With a spacious yard and solid bones, this move-in-ready gem offers lasting value and potential in a sought-after location.
Contact an agent
Home facts
- Year built:1954
- Listing Id #:2502153
- Added:57 day(s) ago
- Updated:August 10, 2025 at 03:08 PM
Rooms and interior
- Bedrooms:3
- Total bathrooms:1
- Full bathrooms:1
- Living area:968 sq. ft.
Heating and cooling
- Cooling:CentralAir
- Heating:Central Forced Air, Central Natural Gas
Structure and exterior
- Roof:Asphalt, Shingle
- Year built:1954
- Building area:968 sq. ft.
Schools
- High school:Bruton
- Middle school:Queens Lake
- Elementary school:Magruder
Utilities
- Water:Public
- Sewer:PublicSewer
Finances and disclosures
- Price:$279,000
- Price per sq. ft.:$288.22
- Tax amount:$1,500 (2025)
New listings near 513 W Maynor Drive
- New
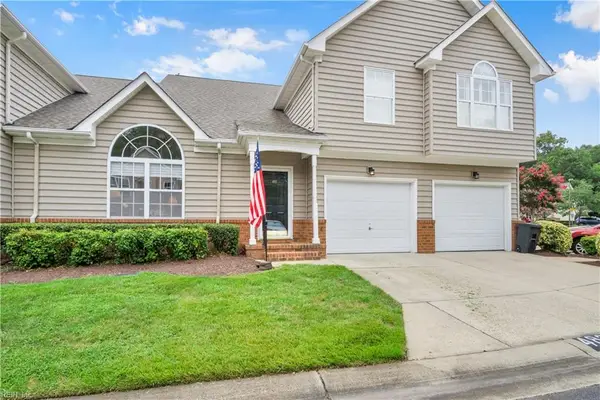 $350,000Active3 beds 3 baths1,745 sq. ft.
$350,000Active3 beds 3 baths1,745 sq. ft.483 Fairway Lookout, Williamsburg, VA 23188
MLS# 10597346Listed by: Howard Hanna Real Estate Services - New
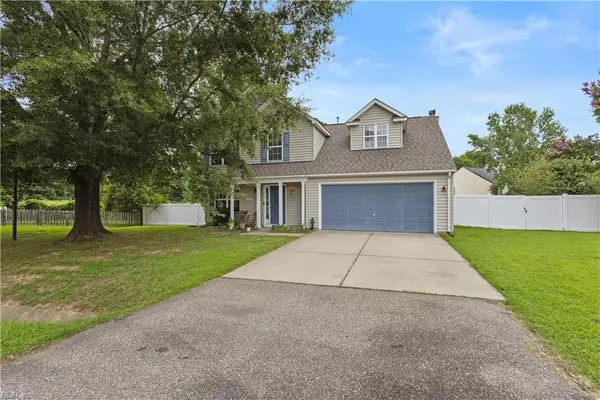 $505,000Active4 beds 3 baths2,578 sq. ft.
$505,000Active4 beds 3 baths2,578 sq. ft.4654 Prince Trevor Drive, Williamsburg, VA 23185
MLS# 10597374Listed by: Wainwright Real Estate - Open Sat, 10:30am to 1pmNew
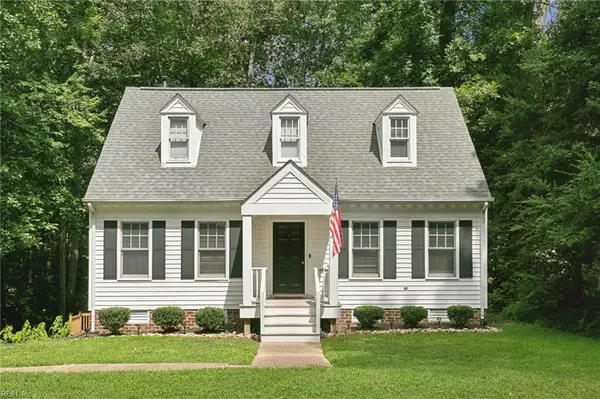 $435,000Active3 beds 3 baths1,647 sq. ft.
$435,000Active3 beds 3 baths1,647 sq. ft.264 Nina Lane, Williamsburg, VA 23188
MLS# 10597381Listed by: Abbitt Realty Company LLC - New
 $279,000Active2 beds 3 baths1,152 sq. ft.
$279,000Active2 beds 3 baths1,152 sq. ft.1108 Settlement Drive, Williamsburg, VA 23188
MLS# 2502803Listed by: RE/MAX CONNECT - Open Sun, 1 to 3pmNew
 $720,000Active3 beds 4 baths4,378 sq. ft.
$720,000Active3 beds 4 baths4,378 sq. ft.6301 Thomas Paine Drive, Williamsburg, VA 23188
MLS# 2502808Listed by: WILLIAMSBURG REALTY - New
 $350,000Active3 beds 3 baths1,745 sq. ft.
$350,000Active3 beds 3 baths1,745 sq. ft.483 Fairway Lookout, Williamsburg, VA 23188
MLS# 2502821Listed by: HOWARD HANNA WILLIAM E. WOOD - New
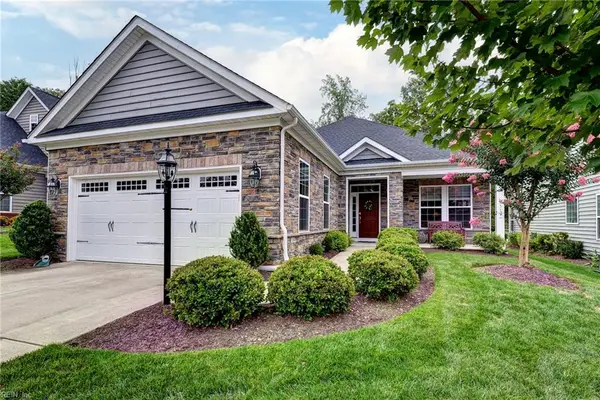 $579,900Active2 beds 2 baths1,837 sq. ft.
$579,900Active2 beds 2 baths1,837 sq. ft.6519 Westbrook Drive, Williamsburg, VA 23188
MLS# 10597200Listed by: Williamsburg Realty - New
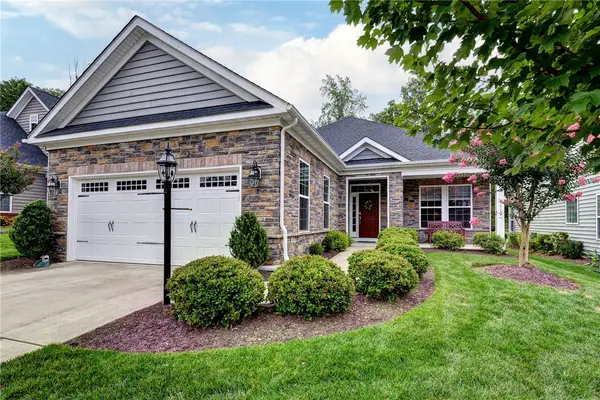 $579,900Active2 beds 2 baths1,837 sq. ft.
$579,900Active2 beds 2 baths1,837 sq. ft.6519 Westbrook Drive, Williamsburg, VA 23188
MLS# 2502809Listed by: WILLIAMSBURG REALTY - New
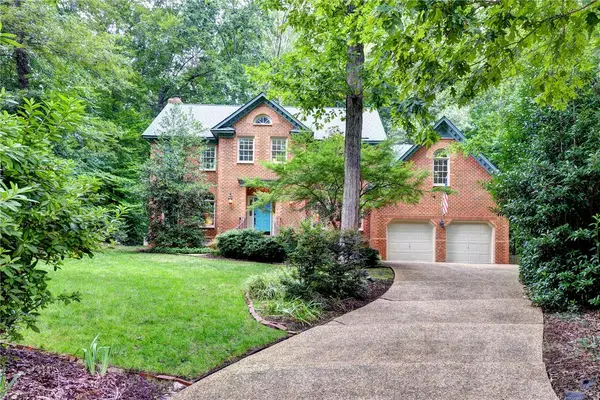 $759,999Active3 beds 3 baths3,040 sq. ft.
$759,999Active3 beds 3 baths3,040 sq. ft.119 Muirfield, Williamsburg, VA 23188
MLS# 2502827Listed by: JAMESTOWN REALTY GROUP, LLC - New
 $209,000Active2 beds 2 baths968 sq. ft.
$209,000Active2 beds 2 baths968 sq. ft.102 Stratford Drive #B, Williamsburg, VA 23185
MLS# 10596494Listed by: Liz Moore & Associates LLC
