102 Caliber Ct, WINCHESTER, VA 22603
Local realty services provided by:Better Homes and Gardens Real Estate Community Realty

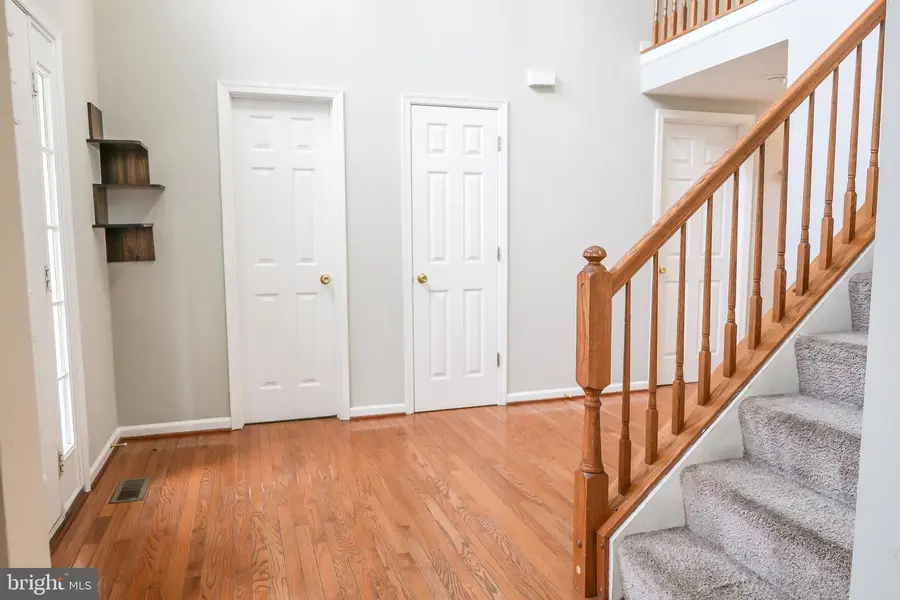
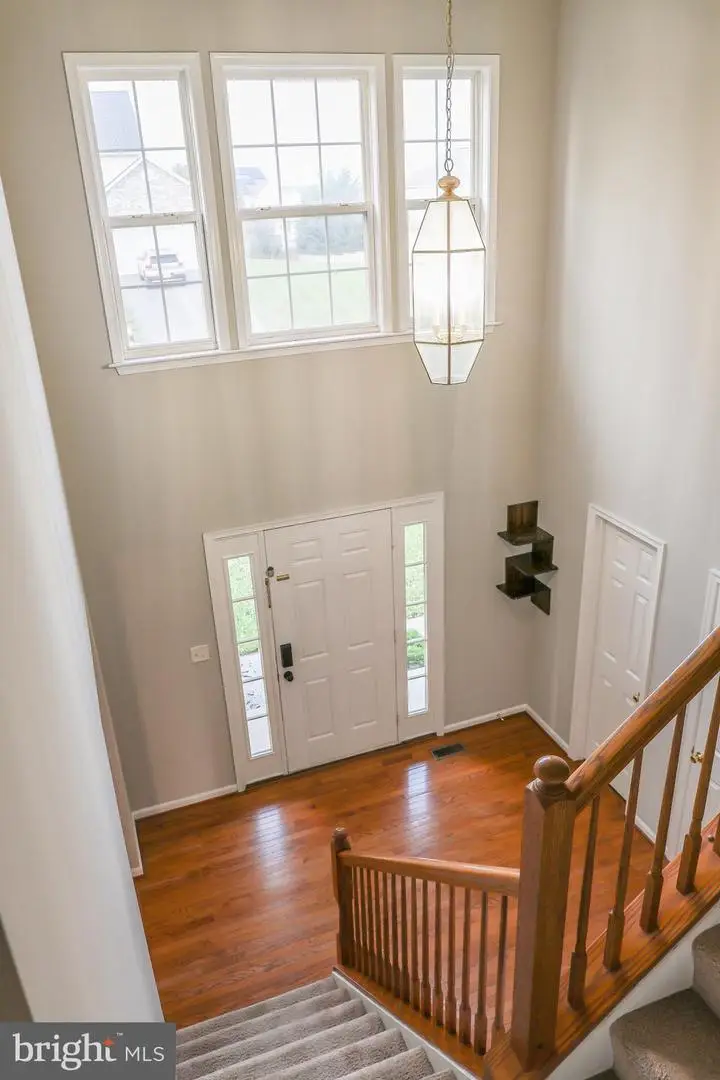
102 Caliber Ct,WINCHESTER, VA 22603
$574,999
- 4 Beds
- 4 Baths
- 3,824 sq. ft.
- Single family
- Active
Listed by:amy nichole emerson-kerns
Office:cambridge premier realty, llc.
MLS#:VAFV2036020
Source:BRIGHTMLS
Price summary
- Price:$574,999
- Price per sq. ft.:$150.37
About this home
Beautiful 4-Bedroom Home with Mountain Views – No HOA!
Discover this stunning 4-bedroom, 3.5-bath home tucked away in a peaceful cul-de-sac, offering breathtaking northeast-facing views of the mountains and city skyline from the inviting front porch. Designed with both comfort and function in mind, the open-concept main level features a spacious living area, a well-appointed kitchen, and a sun-drenched sunroom—perfect for relaxing or entertaining.
The luxurious master suite offers a private retreat, while the fully finished basement adds valuable living space for guests, hobbies, or a home theater. Step outside to enjoy a beautifully landscaped backyard complete with a playset and cozy firepit area—ideal for evenings under the stars.
Notable updates include:
New roof (2018, per insurance records)
Water heater (2023)
Water softener (2024)
Radon mitigation system (2023)
Dual-zone A/C units (downstairs in 2021, upstairs in 2023)
With no HOA, a family-friendly layout, and true move-in ready condition, this is a rare opportunity to own a home that checks every box. Don’t miss it!
This home is also listed for lease.
Contact an agent
Home facts
- Year built:2005
- Listing Id #:VAFV2036020
- Added:14 day(s) ago
- Updated:August 22, 2025 at 02:56 PM
Rooms and interior
- Bedrooms:4
- Total bathrooms:4
- Full bathrooms:3
- Half bathrooms:1
- Living area:3,824 sq. ft.
Heating and cooling
- Cooling:Central A/C
- Heating:Forced Air, Natural Gas
Structure and exterior
- Year built:2005
- Building area:3,824 sq. ft.
- Lot area:0.34 Acres
Schools
- High school:JAMES WOOD
Utilities
- Water:Public
- Sewer:Public Sewer
Finances and disclosures
- Price:$574,999
- Price per sq. ft.:$150.37
- Tax amount:$1,931 (2018)
New listings near 102 Caliber Ct
- Coming Soon
 $450,000Coming Soon4 beds 3 baths
$450,000Coming Soon4 beds 3 baths113 Whipp Dr, WINCHESTER, VA 22602
MLS# VAFV2036366Listed by: KELLER WILLIAMS REALTY - Coming Soon
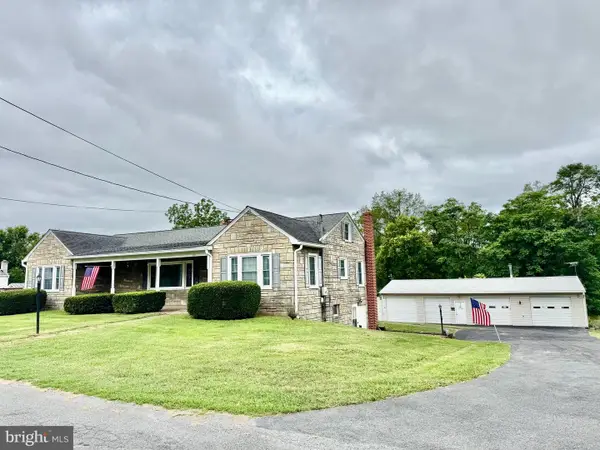 $315,000Coming Soon2 beds 2 baths
$315,000Coming Soon2 beds 2 baths159 Ashton Dr, WINCHESTER, VA 22603
MLS# VAFV2036300Listed by: RE/MAX ROOTS 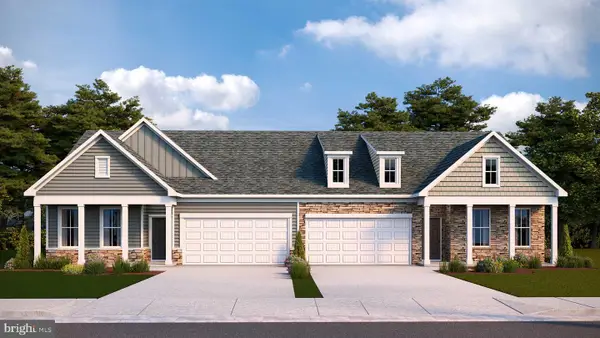 $524,990Pending4 beds 3 baths2,168 sq. ft.
$524,990Pending4 beds 3 baths2,168 sq. ft.114 Trellis View Ln, WINCHESTER, VA 22601
MLS# VAFV2036380Listed by: D R HORTON REALTY OF VIRGINIA LLC- Coming Soon
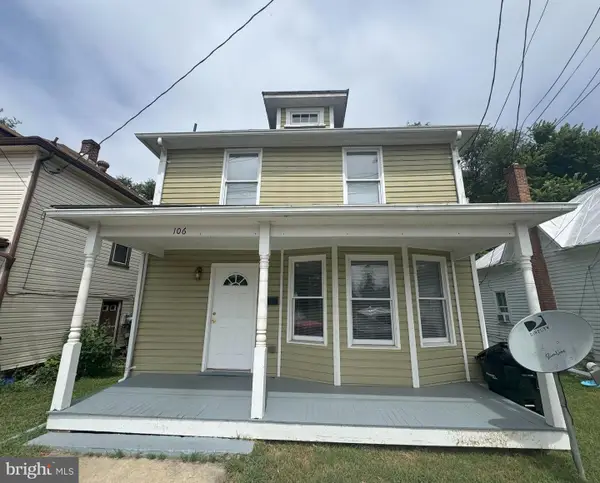 $309,000Coming Soon3 beds 2 baths
$309,000Coming Soon3 beds 2 baths106 W Southwerk St, WINCHESTER, VA 22601
MLS# VAWI2008958Listed by: RE/MAX ROOTS - Coming Soon
 $630,000Coming Soon5 beds 4 baths
$630,000Coming Soon5 beds 4 baths127 Kinross Dr, WINCHESTER, VA 22602
MLS# VAFV2036226Listed by: REDFIN CORPORATION - New
 $429,000Active3 beds 2 baths1,176 sq. ft.
$429,000Active3 beds 2 baths1,176 sq. ft.163 Margaret Ln, WINCHESTER, VA 22603
MLS# VAFV2036370Listed by: SAMSON PROPERTIES - Open Sun, 1 to 3pmNew
 $418,000Active4 beds 4 baths2,228 sq. ft.
$418,000Active4 beds 4 baths2,228 sq. ft.124 Sequoia Dr, WINCHESTER, VA 22602
MLS# VAFV2036264Listed by: MARKETPLACE REALTY  $324,900Pending4 beds 3 baths2,369 sq. ft.
$324,900Pending4 beds 3 baths2,369 sq. ft.102 Elk Trail, WINCHESTER, VA 22602
MLS# VAFV2036242Listed by: RE/MAX ROOTS- New
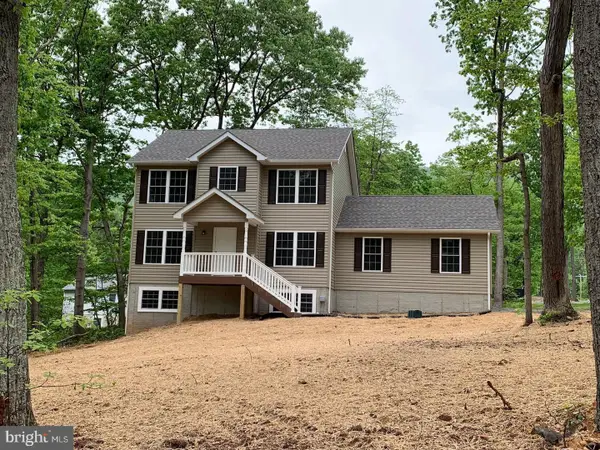 $389,900Active3 beds 3 baths1,660 sq. ft.
$389,900Active3 beds 3 baths1,660 sq. ft.Lot 232 Inca Trl, WINCHESTER, VA 22602
MLS# VAFV2036364Listed by: REALTY ONE GROUP OLD TOWNE - New
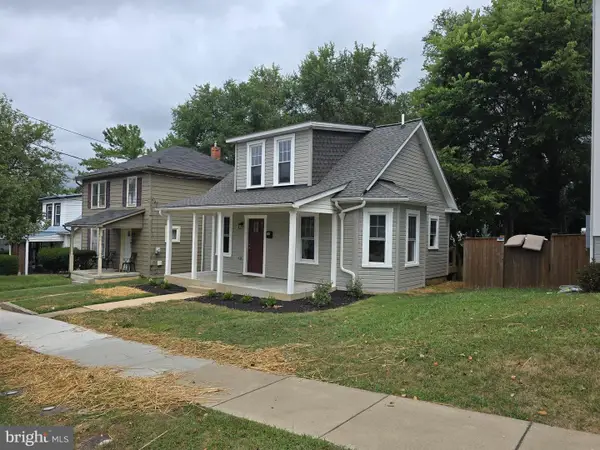 $309,500Active2 beds 1 baths882 sq. ft.
$309,500Active2 beds 1 baths882 sq. ft.20 E Hart St, WINCHESTER, VA 22601
MLS# VAWI2008932Listed by: LINK REALTY SERVICES LLC
