106 Candlewick Dr, WINCHESTER, VA 22602
Local realty services provided by:Better Homes and Gardens Real Estate Premier
106 Candlewick Dr,WINCHESTER, VA 22602
$389,000
- 2 Beds
- 2 Baths
- 1,558 sq. ft.
- Single family
- Pending
Listed by:wendy r longerbeam
Office:coldwell banker elite
MLS#:VAFV2036526
Source:BRIGHTMLS
Price summary
- Price:$389,000
- Price per sq. ft.:$249.68
- Monthly HOA dues:$215.33
About this home
Welcome Home to this Gable Front Cottage & Relax on your Front Porch. One level living with elegant features: crown moulding, chair railing, shadowboxing, wainscotting, french doors, 6 panel doors, display shelving & cabinetry, gas log fireplace w/hearth & mantel, plantation shutters, roller shades, roman shades, recessed lighting and laminate plank flooring. Enjoy your Kitchen with breakfast nook alcove, pantry w/ custom glass door, raised panel cabinets with trim moulding, pull-out shelves & black matte pulls & knobs, a French refrigerator, gas range and stainless doube sink w/ single lever faucet. The open-layout living & dining rooms offer beautiful space for entertaining with access to the outdoor living areas - a screened porch w/ ceiling fan and a patio surrounded by hardscape & landscaped garden. The Owner's Suite faces the eastern sun, garden side, with ceiling fan, a private bathroom w/ seated shower & a walk in closet. The 2nd bedroom provides another ceiling fan & walk in closet. Separate laundry room with newer washer & dryer. Well maintained with new heating/AC unit and new water heater. Located in Cross Creek Village senior community, with a clubhouse to meet your neighbors, friends & family, with kitchen, lounge, multipurpose room and walking & bike paths. Convenient to hospital, Rock Harbor Golf, shopping, grocery, Shenandoah University for theatre or concert, several history museums, art galleries, downtown historic district & walking mall, restaurants, Green Circle Trail, Apple Blossom Mall, Winchester Country Club and adjacent to preserved battlefield park. Commute routes I.81 & Rte 66 to Washington DC & Dulies International Airport. Call today for a private appointment to tour this lovely home.
Contact an agent
Home facts
- Year built:2004
- Listing ID #:VAFV2036526
- Added:2 day(s) ago
- Updated:August 31, 2025 at 08:29 AM
Rooms and interior
- Bedrooms:2
- Total bathrooms:2
- Full bathrooms:2
- Living area:1,558 sq. ft.
Heating and cooling
- Cooling:Central A/C
- Heating:Forced Air, Natural Gas
Structure and exterior
- Roof:Shingle
- Year built:2004
- Building area:1,558 sq. ft.
- Lot area:0.11 Acres
Utilities
- Water:Public
- Sewer:Public Sewer
Finances and disclosures
- Price:$389,000
- Price per sq. ft.:$249.68
- Tax amount:$1,826 (2025)
New listings near 106 Candlewick Dr
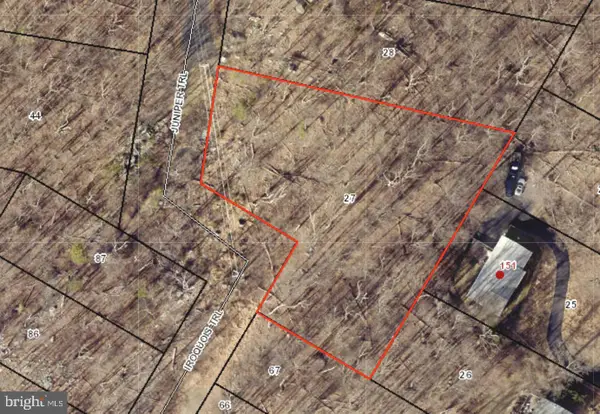 $20,000Active0.9 Acres
$20,000Active0.9 AcresIroquois Trail, WINCHESTER, VA 22602
MLS# VAFV2024486Listed by: MARKETPLACE REALTY- New
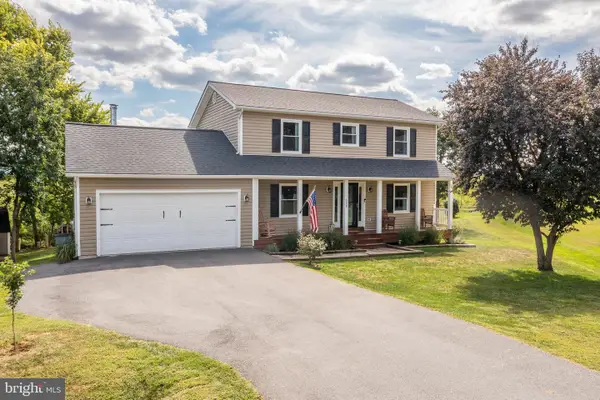 $399,000Active3 beds 3 baths1,632 sq. ft.
$399,000Active3 beds 3 baths1,632 sq. ft.122 Meadowbrooke Pl, WINCHESTER, VA 22602
MLS# VAFV2036538Listed by: REALTY ONE GROUP OLD TOWNE - New
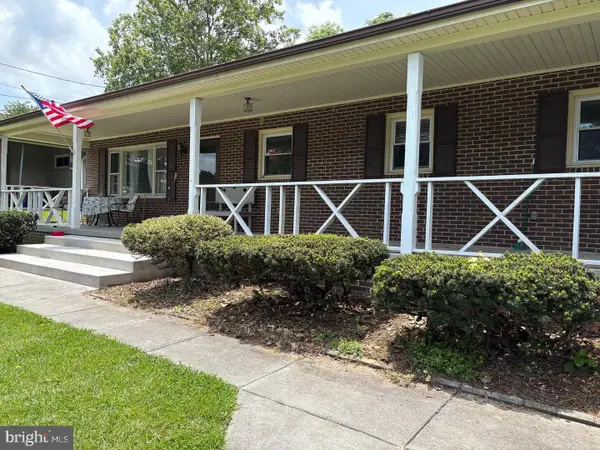 $275,000Active4 beds 2 baths2,056 sq. ft.
$275,000Active4 beds 2 baths2,056 sq. ft.425 Beechcroft Rd, WINCHESTER, VA 22601
MLS# VAWI2008982Listed by: PEARSON SMITH REALTY, LLC - New
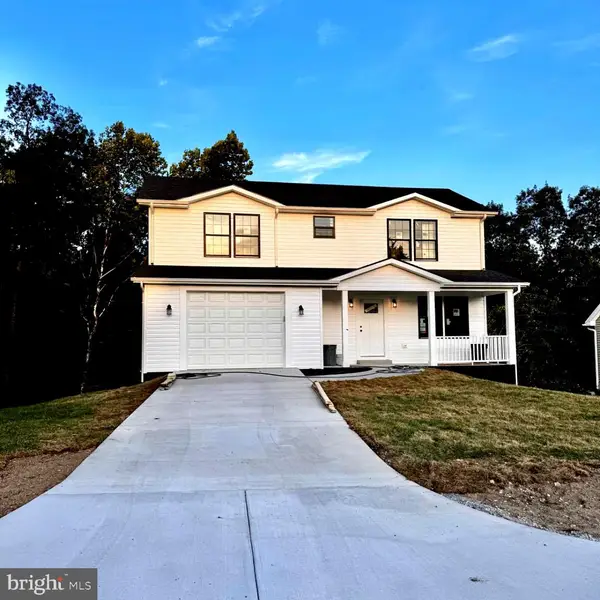 $450,000Active3 beds 3 baths1,313 sq. ft.
$450,000Active3 beds 3 baths1,313 sq. ft.116 Camden Dr, WINCHESTER, VA 22602
MLS# VAFV2036562Listed by: ELCY & CO. REALTY, LLC. - New
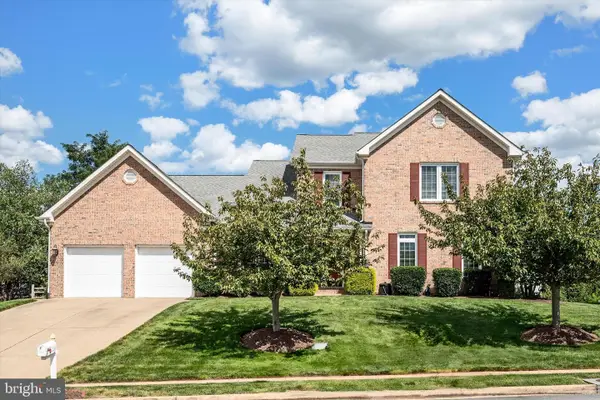 $599,900Active4 beds 3 baths2,926 sq. ft.
$599,900Active4 beds 3 baths2,926 sq. ft.140 Kinross Dr, WINCHESTER, VA 22602
MLS# VAFV2036316Listed by: SAMSON PROPERTIES - Coming Soon
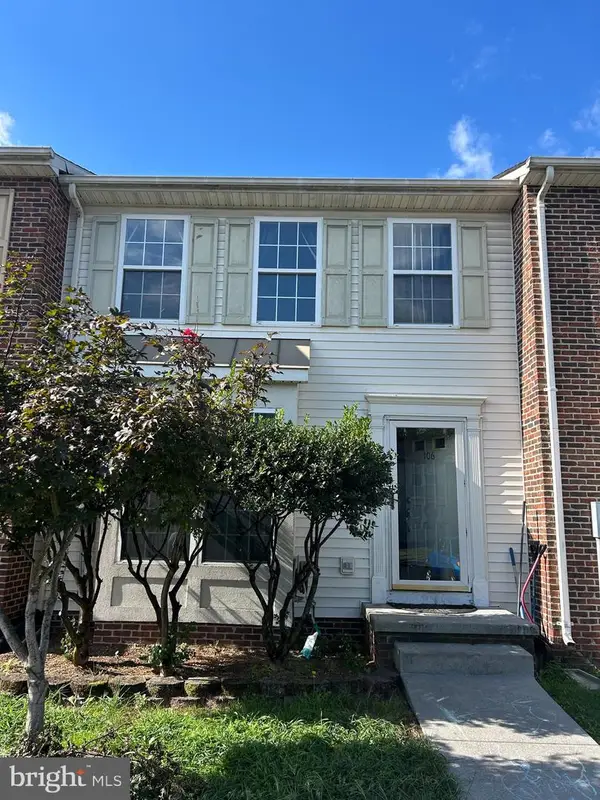 $305,000Coming Soon3 beds 3 baths
$305,000Coming Soon3 beds 3 baths106 Sutton Ct, WINCHESTER, VA 22601
MLS# VAFV2036568Listed by: REALTY ONE GROUP OLD TOWNE - Coming Soon
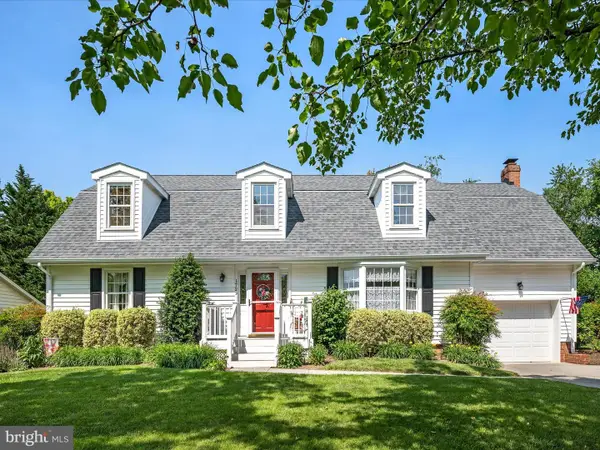 $549,900Coming Soon4 beds 3 baths
$549,900Coming Soon4 beds 3 baths1729 Handley Ave, WINCHESTER, VA 22601
MLS# VAWI2007568Listed by: COLONY REALTY - New
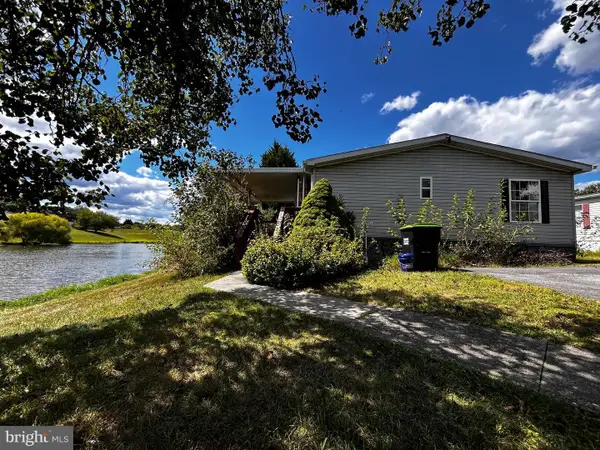 $89,900Active3 beds 2 baths1,453 sq. ft.
$89,900Active3 beds 2 baths1,453 sq. ft.102 Conrad Ct, WINCHESTER, VA 22603
MLS# VAFV2036522Listed by: SAMSON PROPERTIES - Coming Soon
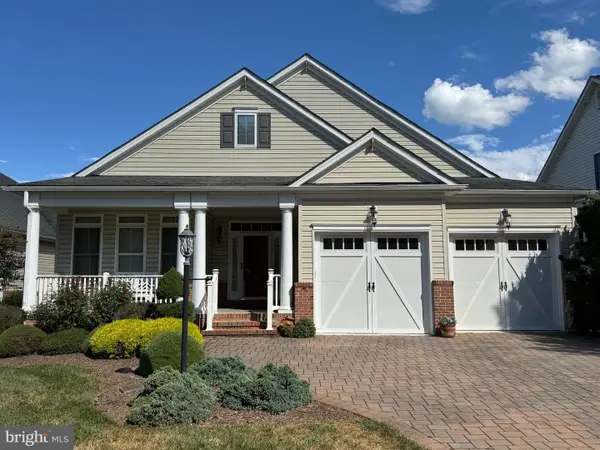 $655,000Coming Soon4 beds 3 baths
$655,000Coming Soon4 beds 3 baths150 Harvest Ridge Dr, WINCHESTER, VA 22601
MLS# VAFV2036498Listed by: COLONY REALTY
