709-n Braddock St, WINCHESTER, VA 22601
Local realty services provided by:Better Homes and Gardens Real Estate GSA Realty
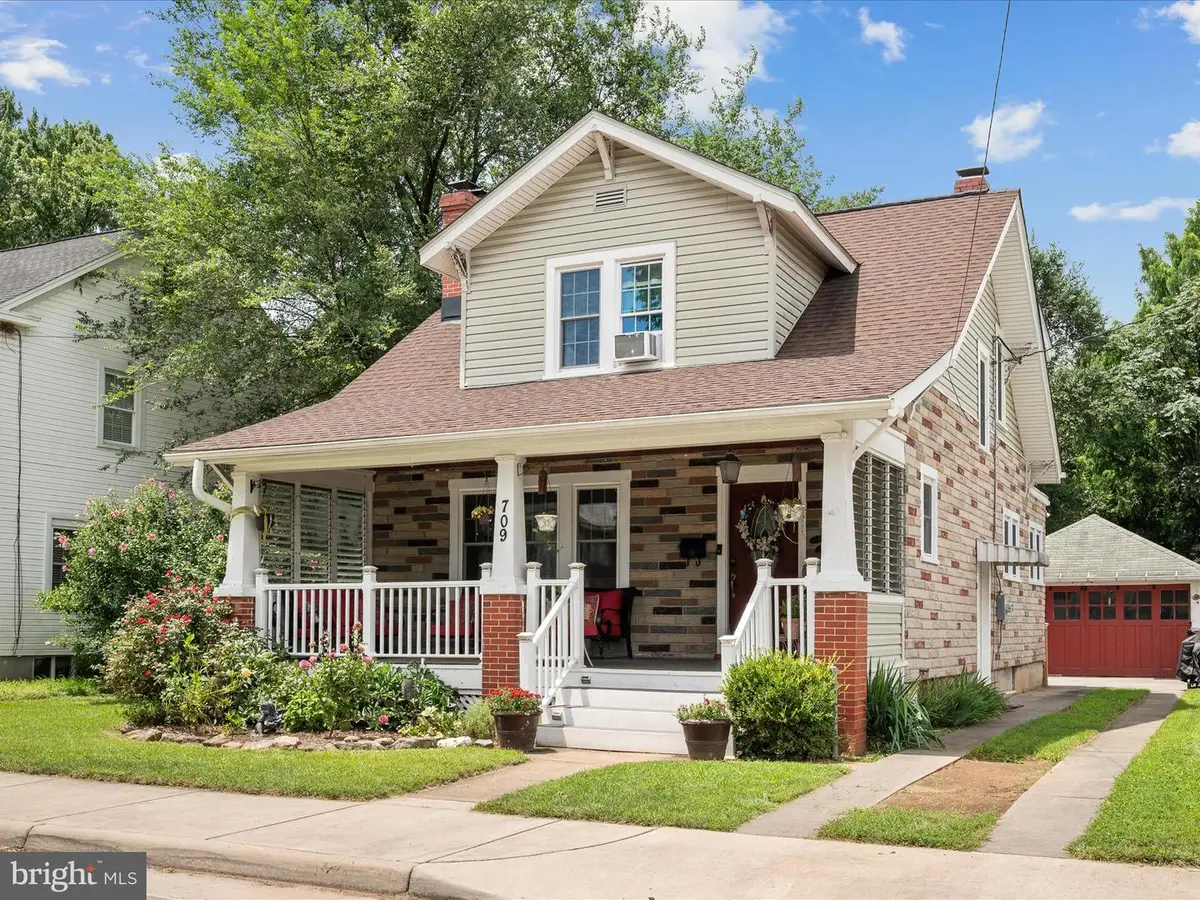
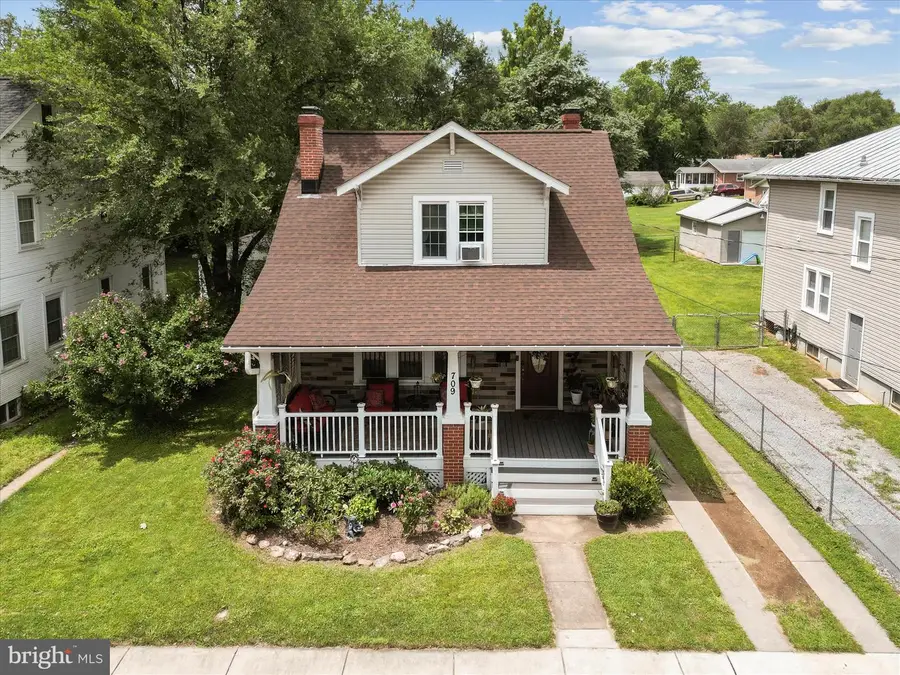
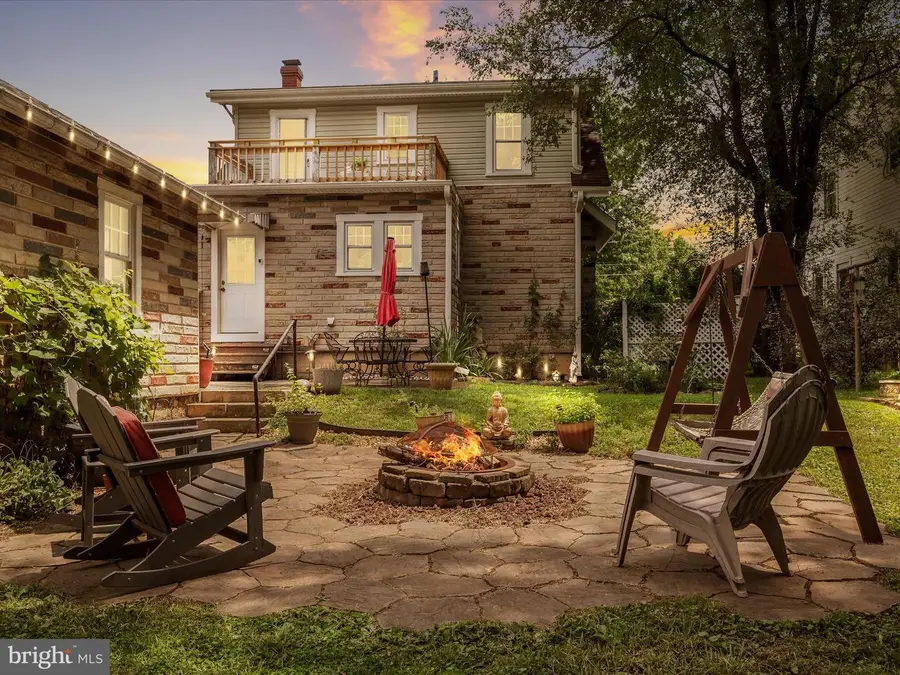
Listed by:jaclyn michelle
Office:berkshire hathaway homeservices penfed realty
MLS#:VAWI2008780
Source:BRIGHTMLS
Price summary
- Price:$305,000
- Price per sq. ft.:$231.59
About this home
Welcome to this charming two-story in-town home offering 3 bedrooms, 2 baths, and an oversized yard with a true backyard oasis. A detached garage, wired for electric, provides ample space for parking, storage, or outdoor entertaining. The covered front porch offers a peaceful spot to sit, sip, and rejuvenate.
Inside, the main level showcases a traditional layout with many restored original features, including a brick fireplace, custom built-in cabinetry, hardwood flooring, and operational French 3-doors separating the living room from the formal dining area. The spacious laundry area includes pantry shelving and a utility sink, there's both a spacious mudroom off the back door and a separate side entry. A concrete-floor basement offers additional storage space.
Upstairs, the bedrooms are thoughtfully arranged, one of which features a private second-story balcony. Perfect for a afternoon breather to unwind and view your backyard garden and blooms. The renovated full bath is a standout with a clawfoot tub and shower, perfect for a relaxing soak.
Step outside to experience the true magic of this home—a lush, garden sanctuary featuring a fountain pond, flowering plants for pollinators, grapevines for making wine or jam, a greenhouse, raised flower beds for your gardening passion, and a patio with a cozy fire pit area—perfect for relaxing or entertaining under the stars.
The exterior has seen major updates approximately 10 years ago, including new windows, siding, gutters, and doors (excluding the second-level balcony door). The roof is also 10 years old, and the chimney and fireplace area with built-in bookshelves has been completely restored. Additional highlights include a 15-year-old hot water heater, recently purchased refrigerator, washer, and dryer, and newer A/C units to keep you comfortable year-round.
Conveniently located near Winchester Medical Center, Shenandoah University, and downtown Winchester’s shopping, dining, theaters, festivals and events. Also close to vineyards, breweries, hiking trails, and historical attractions with easy commuter access.
Contact an agent
Home facts
- Year built:1936
- Listing Id #:VAWI2008780
- Added:25 day(s) ago
- Updated:August 17, 2025 at 07:24 AM
Rooms and interior
- Bedrooms:3
- Total bathrooms:2
- Full bathrooms:1
- Half bathrooms:1
- Living area:1,317 sq. ft.
Heating and cooling
- Cooling:Ceiling Fan(s), Window Unit(s)
- Heating:Baseboard - Electric, Natural Gas, Radiant
Structure and exterior
- Roof:Architectural Shingle
- Year built:1936
- Building area:1,317 sq. ft.
- Lot area:0.16 Acres
Utilities
- Water:Public
- Sewer:Public Sewer
Finances and disclosures
- Price:$305,000
- Price per sq. ft.:$231.59
- Tax amount:$1,328 (2009)
New listings near 709-n Braddock St
- New
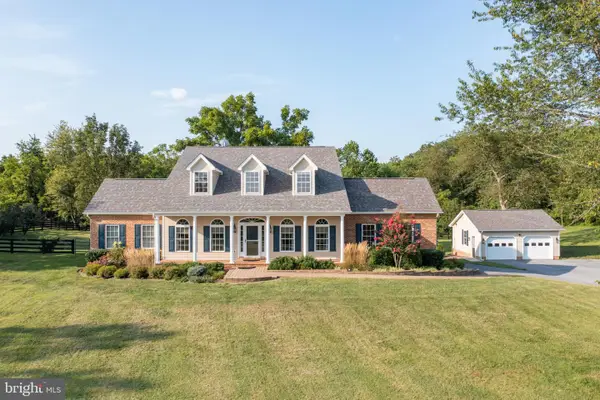 $750,000Active4 beds 4 baths2,740 sq. ft.
$750,000Active4 beds 4 baths2,740 sq. ft.170 Green Spring Rd, WINCHESTER, VA 22603
MLS# VAFV2036240Listed by: REALTY ONE GROUP OLD TOWNE - Coming Soon
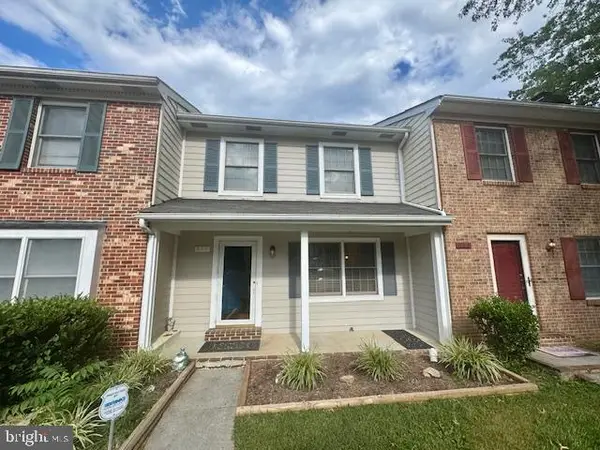 $295,000Coming Soon3 beds 3 baths
$295,000Coming Soon3 beds 3 baths611 Tudor Dr, WINCHESTER, VA 22603
MLS# VAFV2036104Listed by: RE/MAX ROOTS - Coming Soon
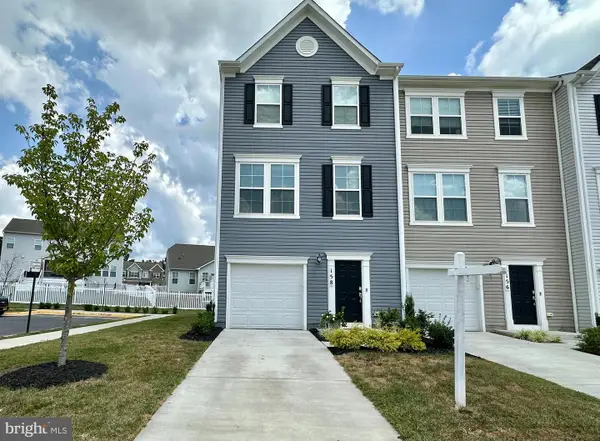 $415,000Coming Soon3 beds 3 baths
$415,000Coming Soon3 beds 3 baths158 Tye Ct, WINCHESTER, VA 22602
MLS# VAFV2036108Listed by: RE/MAX GATEWAY - New
 $324,900Active4 beds 3 baths2,369 sq. ft.
$324,900Active4 beds 3 baths2,369 sq. ft.102 Elk, WINCHESTER, VA 22602
MLS# VAFV2036242Listed by: RE/MAX ROOTS - New
 $349,900Active3 beds 1 baths1,192 sq. ft.
$349,900Active3 beds 1 baths1,192 sq. ft.316 Virginia Ave, WINCHESTER, VA 22601
MLS# VAWI2008912Listed by: SAMSON PROPERTIES - Coming Soon
 $422,000Coming Soon4 beds 4 baths
$422,000Coming Soon4 beds 4 baths500 Quail Dr, WINCHESTER, VA 22602
MLS# VAFV2036194Listed by: IMPACT REAL ESTATE, LLC - Coming Soon
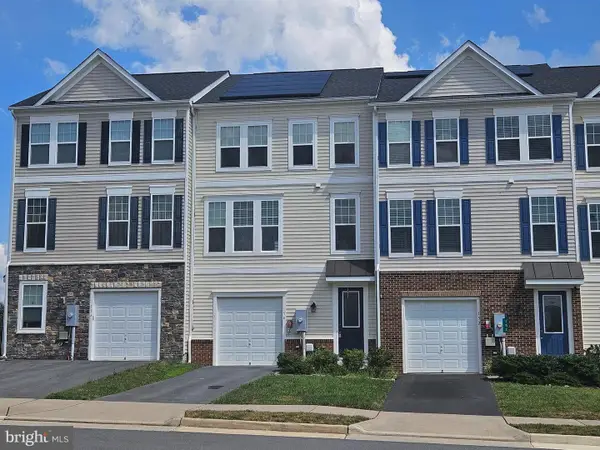 $408,900Coming Soon3 beds 3 baths
$408,900Coming Soon3 beds 3 baths154 Solara Dr, WINCHESTER, VA 22602
MLS# VAFV2036206Listed by: SAMSON PROPERTIES - Coming Soon
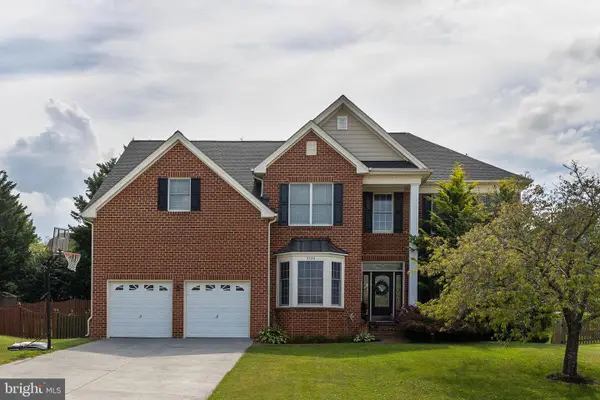 $699,999Coming Soon4 beds 5 baths
$699,999Coming Soon4 beds 5 baths2530 Goldenfield Ln, WINCHESTER, VA 22601
MLS# VAWI2008908Listed by: RE/MAX ROOTS - New
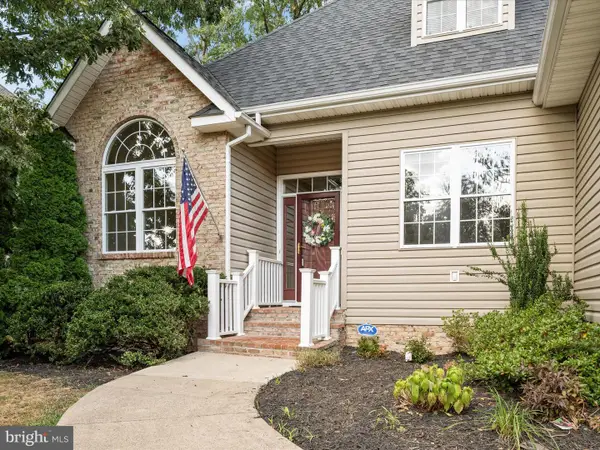 $600,000Active4 beds 3 baths2,189 sq. ft.
$600,000Active4 beds 3 baths2,189 sq. ft.108 Kinross Dr, WINCHESTER, VA 22602
MLS# VAFV2036060Listed by: MARKETPLACE REALTY - New
 $669,409Active3 beds 3 baths3,200 sq. ft.
$669,409Active3 beds 3 baths3,200 sq. ft.120 Magpie Ln, WINCHESTER, VA 22603
MLS# VAFV2036170Listed by: SAMSON PROPERTIES
