801 Armistead St, WINCHESTER, VA 22601
Local realty services provided by:Better Homes and Gardens Real Estate GSA Realty
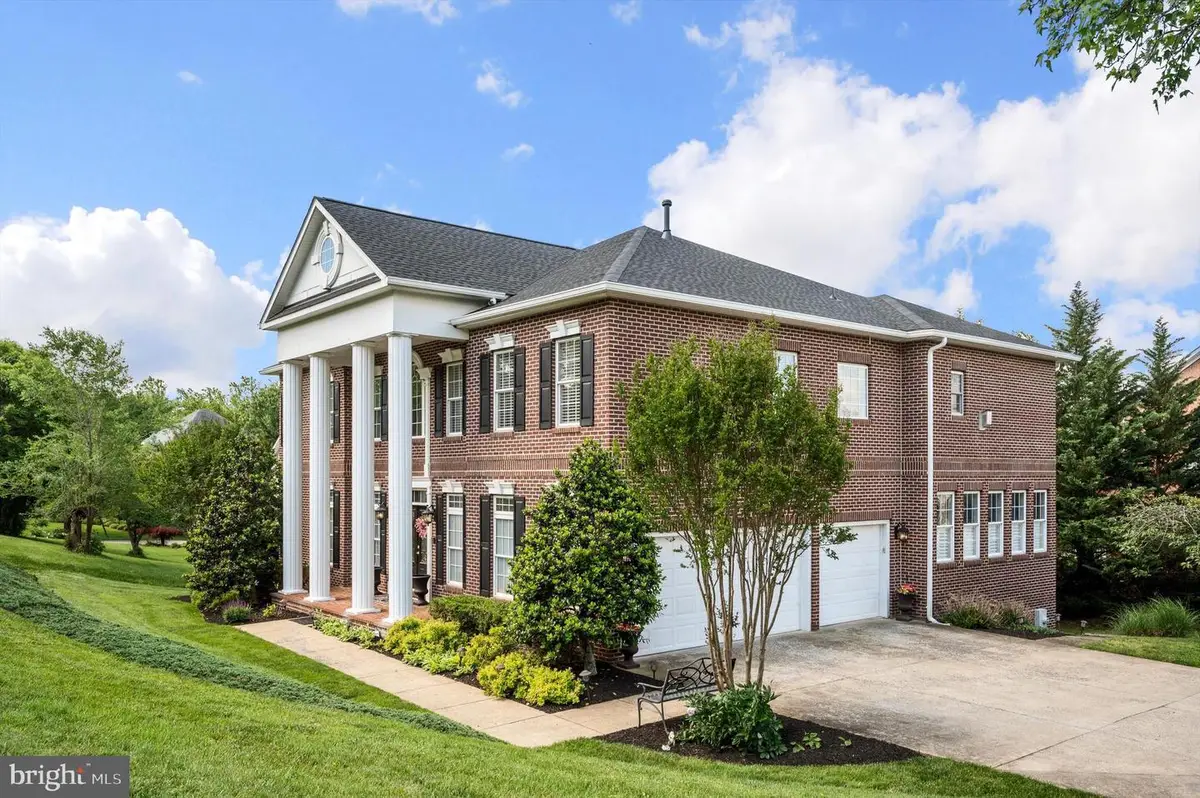
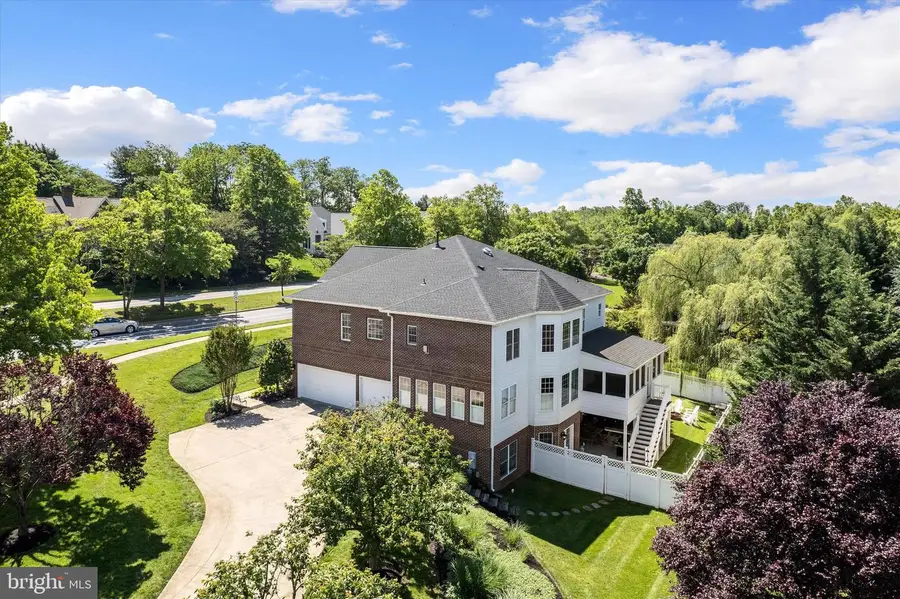

Listed by:tiffany j hunter
Office:era oakcrest realty, inc.
MLS#:VAWI2007664
Source:BRIGHTMLS
Price summary
- Price:$1,224,000
- Price per sq. ft.:$214.93
About this home
Step into refined elegance and exceptional quality in this beautifully upgraded residence, located in one of Winchester’s most desirable and walkable neighborhoods. This stately home offers the perfect blend of timeless architecture, sophisticated updates, and a lifestyle of convenience—just minutes from charming downtown shops, acclaimed restaurants, picturesque parks, and Winchester Medical Center. Since 2021, the current owners have meticulously enhanced nearly every inch of this home, ensuring a truly turnkey experience for the next fortunate owner. At the heart of the home lies a chef’s dream kitchen, fully redesigned with high-end stainless steel appliances, custom cabinetry, quartz countertops, a spacious center island, and designer lighting—making it the perfect space for everything from casual family breakfasts to elegant dinner parties. Rich hardwood floors flow seamlessly throughout the main living areas, enhancing the home’s warm and welcoming character. The formal living and dining rooms provide classic, sunlit spaces ideal for hosting holiday gatherings and special celebrations, while the open-concept kitchen and family room create a central hub for daily living and relaxed entertaining. And with a full office just off the family room, offers ease of daily living. Retreat to the spa-inspired primary suite, featuring a completely remodeled en-suite bathroom that rivals luxury resorts—complete with a soaking tub, frameless glass shower, dual vanities, and stylish tilework. Additional bedrooms offer generous space and ample storage. Additional upgrades include fresh interior paint in a soothing designer palette, a new roof, updated fixtures, and careful attention to every detail throughout. The exterior boasts classic curb appeal with mature landscaping and a welcoming front entry, while the backyard offers privacy and space to relax or entertain.The inviting screen porch and the lower level patio round out this homes excellent outdoor space you would not expect in a city location. While situated on a corner lot near a neighborhood stop sign, the home surprises with its exceptional peace and quiet—thanks to thoughtful landscaping, strategic design, and a fenced backyard that feels like a private oasis. Inside, enjoy a serene, whisper-quiet atmosphere that defies expectations for an in-town location. Whether you're enjoying a quiet evening at home, entertaining guests in style, or taking a leisurely stroll through the tree-lined neighborhood, this home meets every moment with grace and functionality. Properties of this caliber—combining location, quality, and character—rarely come to market. Schedule your private tour today and prepare to fall in love. HUGE Bonus: Lock in a Low Rate! VA Assumable Loan Available @ a very Low Interest Rate! Call for details.
Contact an agent
Home facts
- Year built:2004
- Listing Id #:VAWI2007664
- Added:71 day(s) ago
- Updated:August 17, 2025 at 04:31 AM
Rooms and interior
- Bedrooms:5
- Total bathrooms:5
- Full bathrooms:3
- Half bathrooms:2
- Living area:5,695 sq. ft.
Heating and cooling
- Cooling:Central A/C
- Heating:Forced Air, Natural Gas
Structure and exterior
- Roof:Architectural Shingle
- Year built:2004
- Building area:5,695 sq. ft.
- Lot area:0.46 Acres
Schools
- High school:JOHN HANDLEY
- Middle school:DANIEL MORGAN
- Elementary school:JOHN KERR
Utilities
- Water:Public
- Sewer:Public Sewer
Finances and disclosures
- Price:$1,224,000
- Price per sq. ft.:$214.93
- Tax amount:$6,346 (2024)
New listings near 801 Armistead St
- New
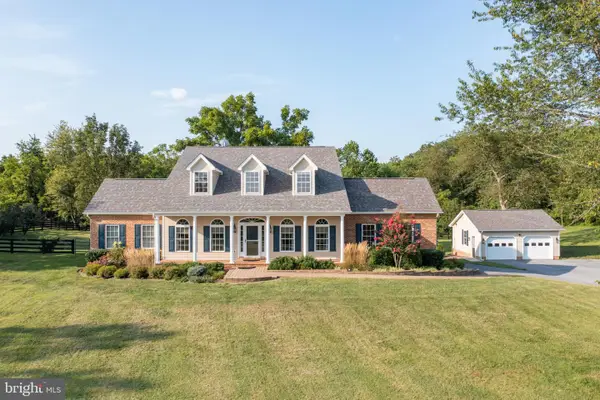 $750,000Active4 beds 4 baths2,740 sq. ft.
$750,000Active4 beds 4 baths2,740 sq. ft.170 Green Spring Rd, WINCHESTER, VA 22603
MLS# VAFV2036240Listed by: REALTY ONE GROUP OLD TOWNE - Coming Soon
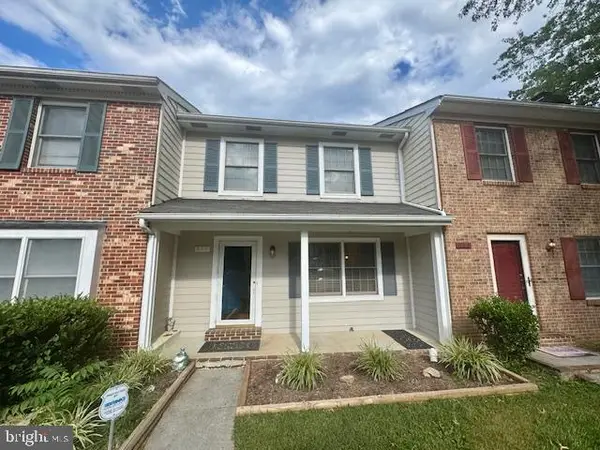 $295,000Coming Soon3 beds 3 baths
$295,000Coming Soon3 beds 3 baths611 Tudor Dr, WINCHESTER, VA 22603
MLS# VAFV2036104Listed by: RE/MAX ROOTS - Coming Soon
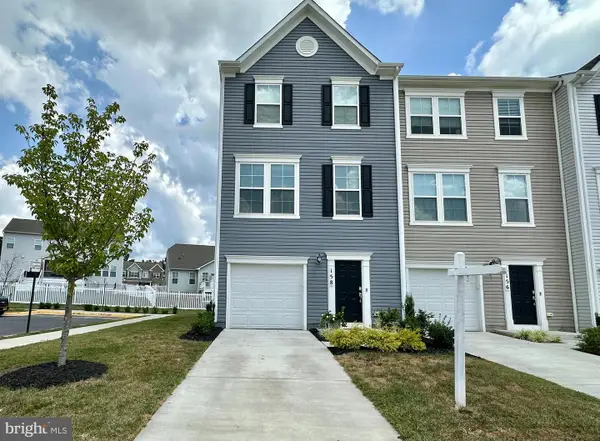 $415,000Coming Soon3 beds 3 baths
$415,000Coming Soon3 beds 3 baths158 Tye Ct, WINCHESTER, VA 22602
MLS# VAFV2036108Listed by: RE/MAX GATEWAY - New
 $324,900Active4 beds 3 baths2,369 sq. ft.
$324,900Active4 beds 3 baths2,369 sq. ft.102 Elk, WINCHESTER, VA 22602
MLS# VAFV2036242Listed by: RE/MAX ROOTS - New
 $349,900Active3 beds 1 baths1,192 sq. ft.
$349,900Active3 beds 1 baths1,192 sq. ft.316 Virginia Ave, WINCHESTER, VA 22601
MLS# VAWI2008912Listed by: SAMSON PROPERTIES - Coming Soon
 $422,000Coming Soon4 beds 4 baths
$422,000Coming Soon4 beds 4 baths500 Quail Dr, WINCHESTER, VA 22602
MLS# VAFV2036194Listed by: IMPACT REAL ESTATE, LLC - Coming Soon
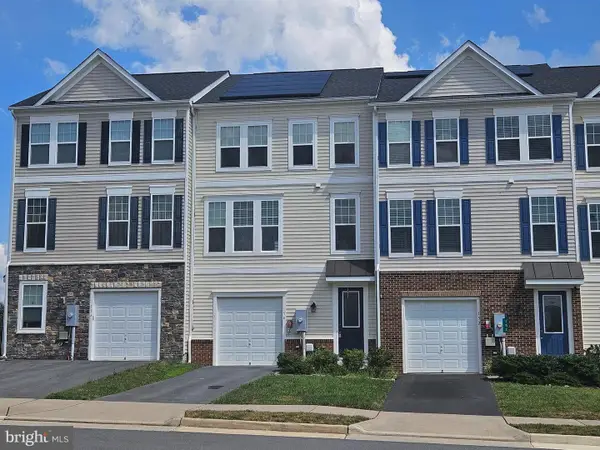 $408,900Coming Soon3 beds 3 baths
$408,900Coming Soon3 beds 3 baths154 Solara Dr, WINCHESTER, VA 22602
MLS# VAFV2036206Listed by: SAMSON PROPERTIES - Coming Soon
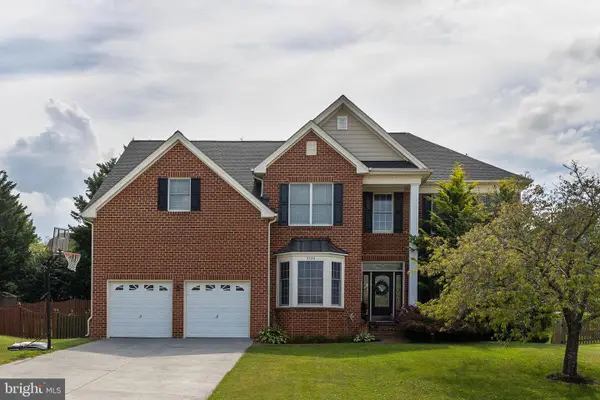 $699,999Coming Soon4 beds 5 baths
$699,999Coming Soon4 beds 5 baths2530 Goldenfield Ln, WINCHESTER, VA 22601
MLS# VAWI2008908Listed by: RE/MAX ROOTS - New
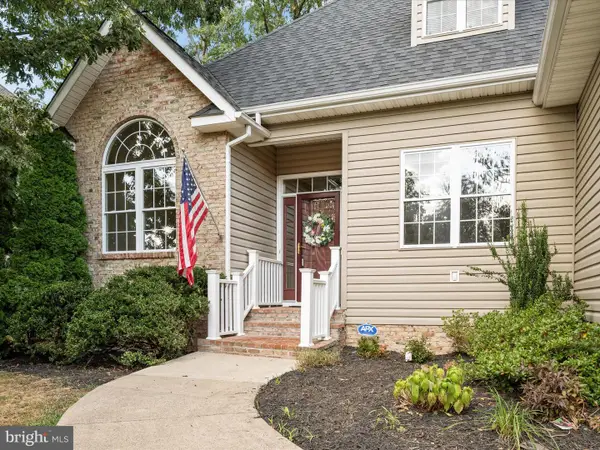 $600,000Active4 beds 3 baths2,189 sq. ft.
$600,000Active4 beds 3 baths2,189 sq. ft.108 Kinross Dr, WINCHESTER, VA 22602
MLS# VAFV2036060Listed by: MARKETPLACE REALTY - New
 $669,409Active3 beds 3 baths3,200 sq. ft.
$669,409Active3 beds 3 baths3,200 sq. ft.120 Magpie Ln, WINCHESTER, VA 22603
MLS# VAFV2036170Listed by: SAMSON PROPERTIES
