12161 Darnley Rd, WOODBRIDGE, VA 22192
Local realty services provided by:Better Homes and Gardens Real Estate Valley Partners
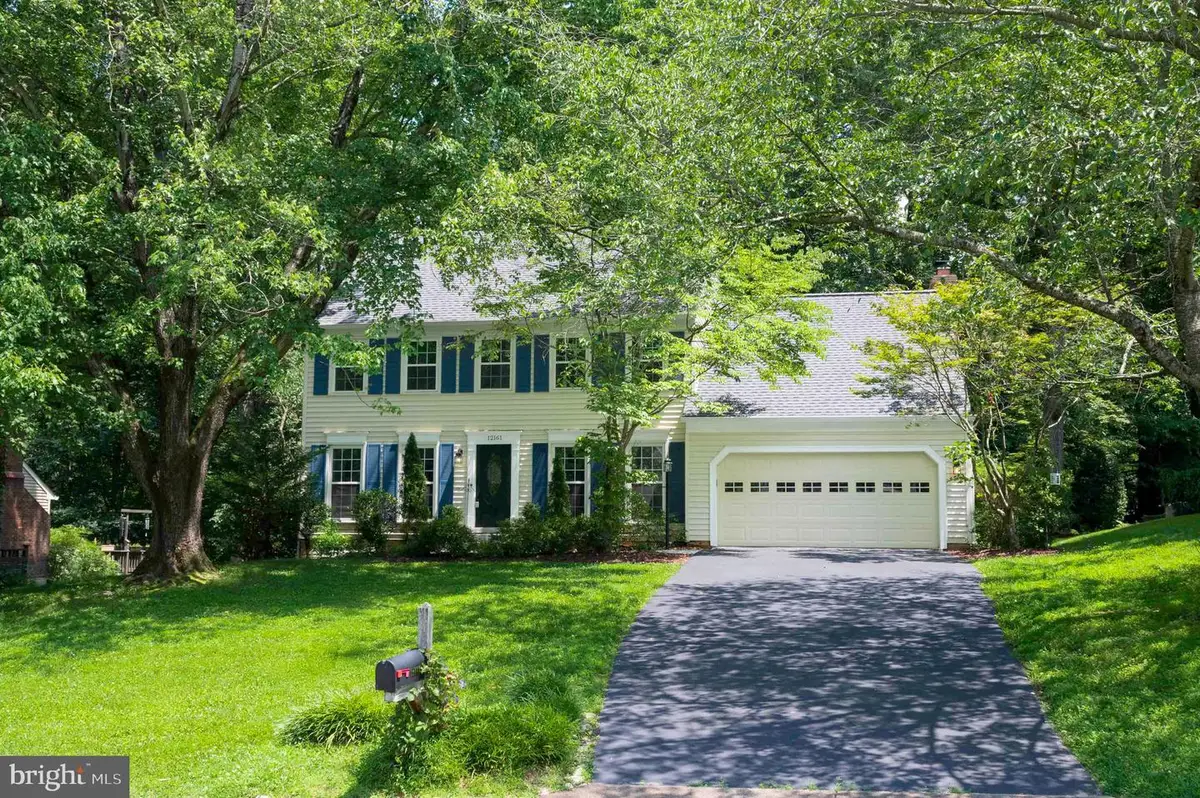

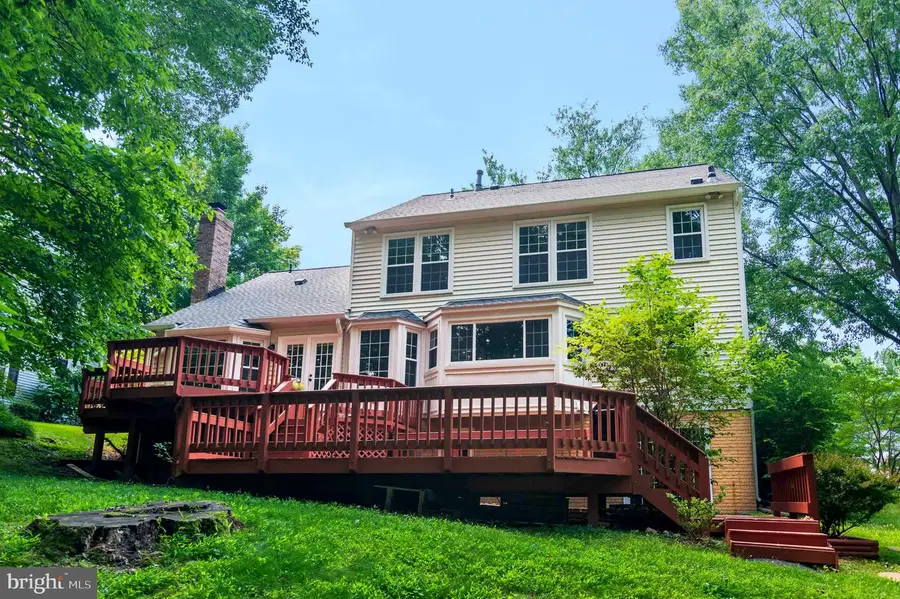
Listed by:constance elizabeth ide
Office:coldwell banker realty
MLS#:VAPW2090776
Source:BRIGHTMLS
Price summary
- Price:$798,800
- Price per sq. ft.:$206.35
- Monthly HOA dues:$96
About this home
Open House 8/10/25 has been cancelled. Sellers are reviewing multiple Offers. NEW PRICE ADJUSTMENT ($50k below Market Value) for this Spacious, upgraded, and move-in ready home—this 3-level Colonial offers over 4,000 square feet of elegant living space backing to protected woods in the sought-after Westridge Swim & Racquet Club community in close-in Lake Ridge.
Located on a quiet cul-de-sac with over a third of an acre, this Hampton Model Home by Fairfield Custom Homes features 4 large bedrooms, 3.5 bathrooms, and exceptional natural light. A brand-new 50-year architectural roof (2024) and energy-efficient HVAC system (2021) ensure peace of mind for years to come.
Step inside to an open, flowing floor plan ideal for both daily living and entertaining. The formal living room—large enough to fit a grand piano—opens to a refined dining space with treetop views. At the heart of the home is a chef’s kitchen, complete with custom cabinetry, Italian granite countertops, stainless steel appliances, pot filler, wine chiller, and a bay-window breakfast nook. The adjoining great room features a wood-burning fireplace, custom hearth, and walkout access to an oversized two-level deck overlooking the wooded reserve.
Upstairs, the owner’s suite includes a vaulted en suite bath, soaking tub, dual vanities, and a flexible bonus room—perfect as a nursery, home office, or dressing room. Three additional bedrooms share a large hall bath with stylish updates.
The finished walkout lower level includes a spacious recreation area, third full bath, and large storage/utility room—ideal for guests, a media setup, or game space.
Additional features include:
Full-size laundry room with garage access
Extended two-car garage with workshop space
Landscaped lot with mature trees and privacy
Close access to Westridge walking trails, pools, clubhouse, tennis courts, and private lake.
Offered at $798,800 —one of the best values in Northern Virginia at just $206 per square foot!
Great location only 4 miles to the Pentagon/DC Express Commuter Lot, 6 miles to the VRE train,15 miles to Ft Belvoir & 16 miles to Quantico! Minutes to world-class shopping & dining at Stonebridge/Wegman's, Potomac Mills & historic Occoquan Riverfront, fabulous golf courses, award-winning Westridge/Woodbridge schools or apply to the AP, IB, or Performing Arts Specialty programs. Welcome HOME!
Contact an agent
Home facts
- Year built:1988
- Listing Id #:VAPW2090776
- Added:100 day(s) ago
- Updated:August 13, 2025 at 07:30 AM
Rooms and interior
- Bedrooms:4
- Total bathrooms:4
- Full bathrooms:3
- Half bathrooms:1
- Living area:3,871 sq. ft.
Heating and cooling
- Cooling:Ceiling Fan(s), Central A/C
- Heating:Central, Forced Air, Natural Gas
Structure and exterior
- Roof:Architectural Shingle
- Year built:1988
- Building area:3,871 sq. ft.
- Lot area:0.3 Acres
Schools
- High school:WOODBRIDGE
- Middle school:WOODBRIDGE
- Elementary school:WESTRIDGE
Utilities
- Water:Public
- Sewer:Public Sewer
Finances and disclosures
- Price:$798,800
- Price per sq. ft.:$206.35
- Tax amount:$6,681 (2025)
New listings near 12161 Darnley Rd
- Open Sat, 1 to 3pmNew
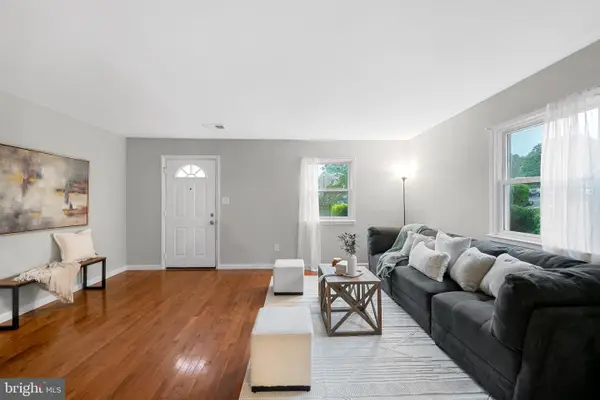 $375,000Active3 beds 2 baths1,260 sq. ft.
$375,000Active3 beds 2 baths1,260 sq. ft.3536 Bath Ct, WOODBRIDGE, VA 22193
MLS# VAPW2100084Listed by: KW METRO CENTER - Coming Soon
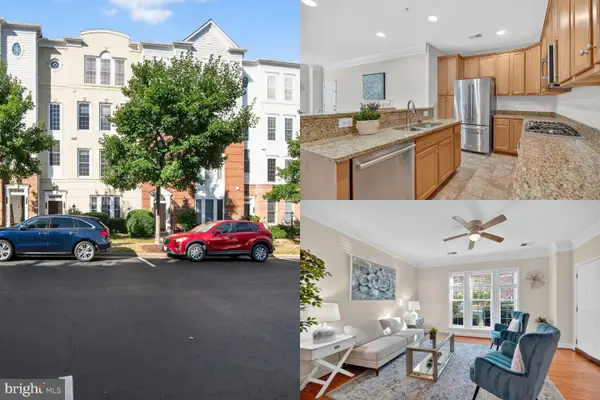 $425,000Coming Soon3 beds 3 baths
$425,000Coming Soon3 beds 3 baths2348 Brookmoor Ln, WOODBRIDGE, VA 22191
MLS# VAPW2100700Listed by: SAMSON PROPERTIES - Coming Soon
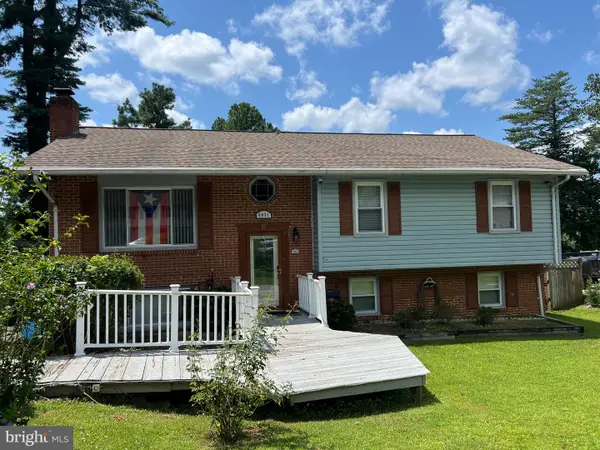 $529,000Coming Soon5 beds 4 baths
$529,000Coming Soon5 beds 4 baths4031 Forge Dr, WOODBRIDGE, VA 22193
MLS# VAPW2101702Listed by: SAMSON PROPERTIES - Coming Soon
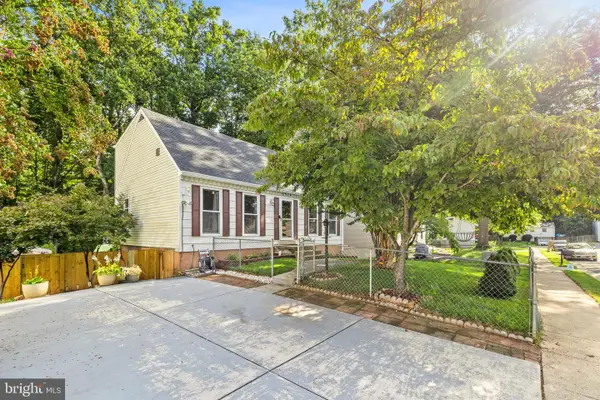 $535,000Coming Soon4 beds 3 baths
$535,000Coming Soon4 beds 3 baths5314 Satterfield Dr, WOODBRIDGE, VA 22193
MLS# VAPW2101584Listed by: SAMSON PROPERTIES - Coming SoonOpen Sat, 11am to 1pm
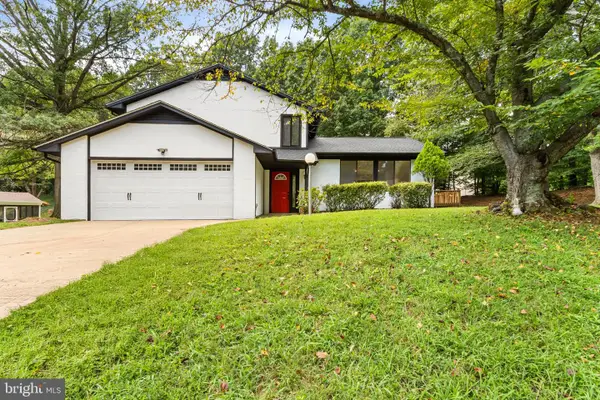 $549,900Coming Soon3 beds 3 baths
$549,900Coming Soon3 beds 3 baths14980 Barkwood Dr, WOODBRIDGE, VA 22193
MLS# VAPW2101522Listed by: SAMSON PROPERTIES - Coming Soon
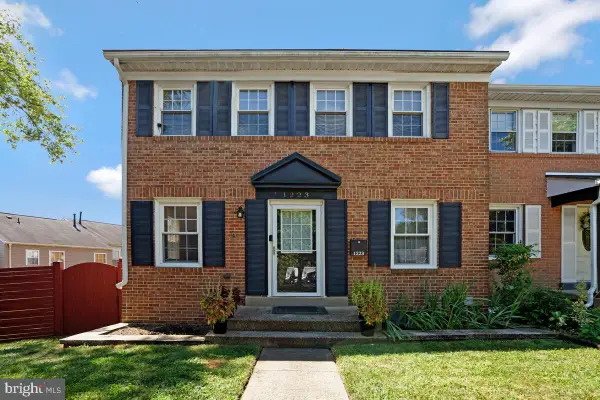 $459,900Coming Soon3 beds 3 baths
$459,900Coming Soon3 beds 3 baths1223 Fox Run Pl, WOODBRIDGE, VA 22191
MLS# VAPW2101578Listed by: REAL BROKER, LLC - New
 $435,000Active3 beds 3 baths1,412 sq. ft.
$435,000Active3 beds 3 baths1,412 sq. ft.3523 Legere Ct, WOODBRIDGE, VA 22193
MLS# VAPW2101684Listed by: KW UNITED - Coming Soon
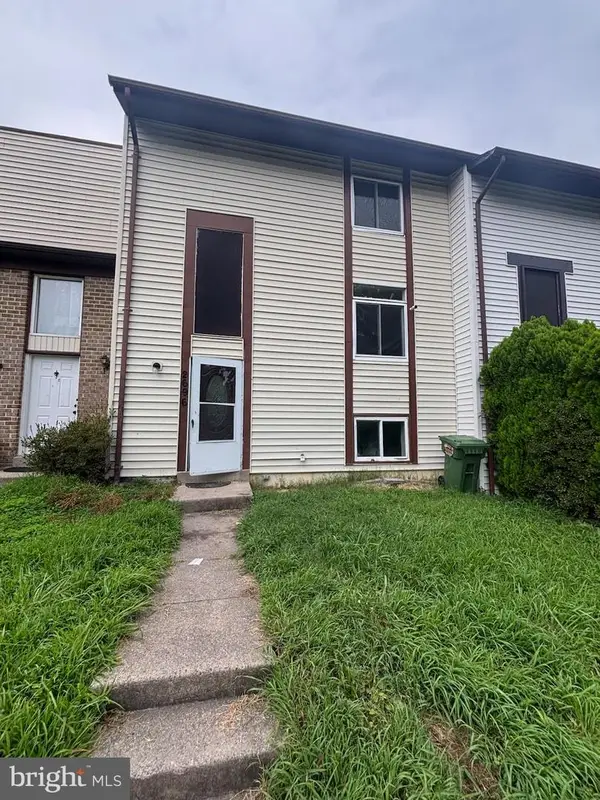 $395,000Coming Soon3 beds 2 baths
$395,000Coming Soon3 beds 2 baths2696 Seville Cir, WOODBRIDGE, VA 22192
MLS# VAPW2101630Listed by: KW METRO CENTER - New
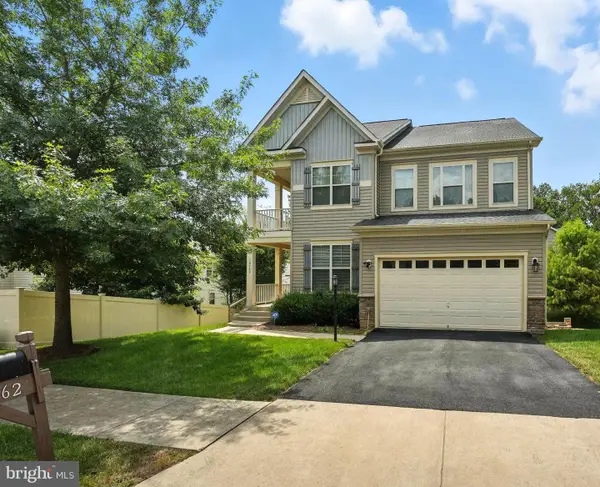 $819,900Active5 beds 5 baths4,058 sq. ft.
$819,900Active5 beds 5 baths4,058 sq. ft.14762 Bell Tower Rd, WOODBRIDGE, VA 22193
MLS# VAPW2101634Listed by: NOVA ELITE REALTY - Open Sat, 1 to 3pmNew
 $430,000Active3 beds 3 baths2,257 sq. ft.
$430,000Active3 beds 3 baths2,257 sq. ft.16820 Nuttal Oak Pl, WOODBRIDGE, VA 22191
MLS# VAPW2101204Listed by: REDFIN CORPORATION

