2527 Tabor Ct, WOODBRIDGE, VA 22191
Local realty services provided by:Better Homes and Gardens Real Estate Reserve

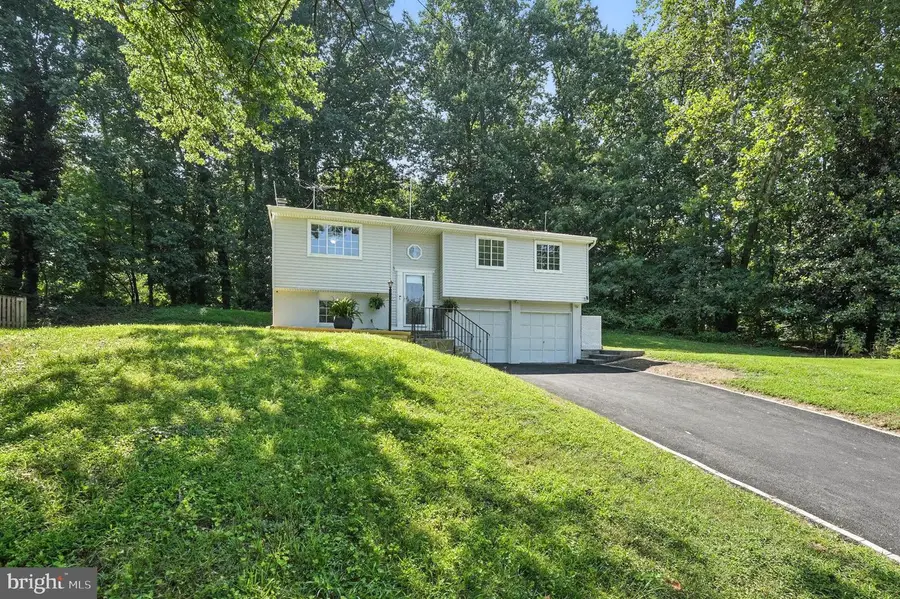
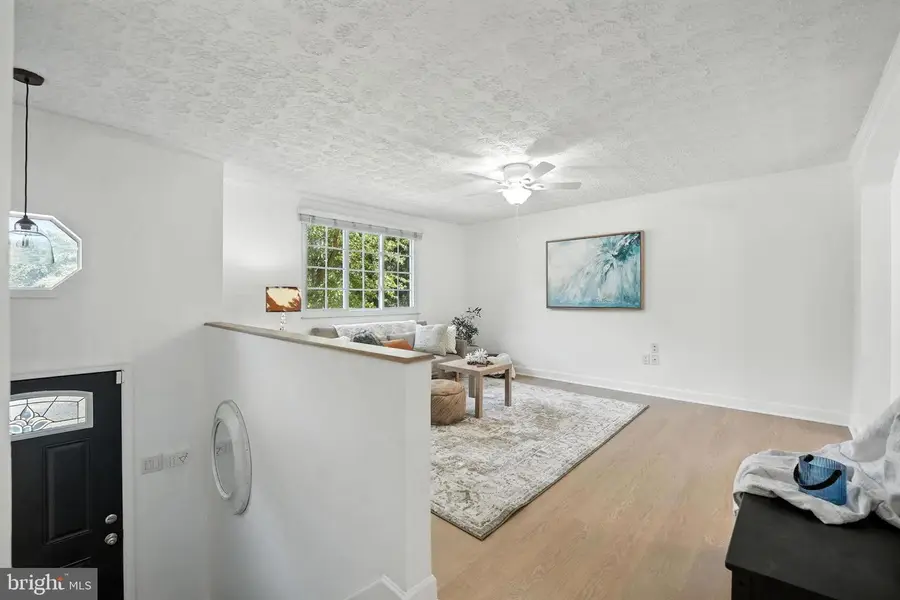
2527 Tabor Ct,WOODBRIDGE, VA 22191
$509,000
- 3 Beds
- 3 Baths
- 1,482 sq. ft.
- Single family
- Active
Listed by:monica e youngling
Office:coldwell banker elite
MLS#:VAPW2100948
Source:BRIGHTMLS
Price summary
- Price:$509,000
- Price per sq. ft.:$343.45
- Monthly HOA dues:$14.42
About this home
OPEN HOUSE SUN 8/10, 1-3PM. Welcome to this bright, beautifully updated home tucked at the top of a quiet cul-de-sac in the serene and conveniently located Newport Homes community in Woodbridge. Flooded with natural light, this inviting residence perfectly blends modern upgrades with everyday comfort and charm. And, the large air conditioned 2-car garage provides a great storage and/or work space!
Step inside to brand-new luxury vinyl plank flooring on the main level and a stylish, open floor plan designed for both relaxation and entertaining. The gorgeous kitchen features high-end cabinetry, a sleek Samsung Bespoke refrigerator with a large freezer drawer and a second, adjustable freezer/fridge drawer (2023), a Samsung Wi-Fi-enabled flat-top stove (2023), built-in microwave (2023), Whirlpool dishwasher (2022), and a lovely view of the backyard.
Downstairs, the light-filled daylight basement includes a spacious family room with a cozy fireplace, a convenient half bath, a functional laundry room, and under-stairs storage. It also provides access to the large, air-conditioned two-car garage—great for extra comfort year-round.
Outside, the freshly re-planked, three-tier deck offers generous space for entertaining or enjoying quiet evenings outdoors. An insulated Tuff Shed garden shed adds extra storage, while the air-conditioned bonus room with a window and exterior access only, makes an ideal hobby space or private home office.
The front of the home was just thoughtfully updated in July, 2025, with a natural stone stoop, elegant black iron handrails, and a brand-new bordered asphalt driveway. A new stamped concrete walkway on the right side of the home leads to the backyard with ease and style.
Outdoor enthusiasts will love being just moments from the Neabsco Boardwalk, perfect for jogging or nature walks. Leesylvania State Park, a historic waterfront gem along the Potomac River, offers hiking, fishing, swimming, picnicking, and boating, with amenities including a universally accessible fishing pier, playground, boat ramp, and boat storage area. For avid boaters, Hampton’s Landing Marina provides covered and open slips, fuel services, overnight docking, storage, and more.
When it comes to everyday convenience, you’re just minutes from Stonebridge at Potomac Town Center with Wegmans, popular restaurants, shops, and services. Potomac Mills, IKEA, movie theater, and nearly every retail or dining option imaginable are all within a 10-minute drive.
Commuting is a breeze with the VRE station and commuter lots just minutes away and walking distance to bus stop. Quantico main gate appr 8 miles!
This home has it all—style, space, and location. Come see why it might just be the perfect fit for you.
Contact an agent
Home facts
- Year built:1976
- Listing Id #:VAPW2100948
- Added:8 day(s) ago
- Updated:August 14, 2025 at 01:41 PM
Rooms and interior
- Bedrooms:3
- Total bathrooms:3
- Full bathrooms:2
- Half bathrooms:1
- Living area:1,482 sq. ft.
Heating and cooling
- Cooling:Ceiling Fan(s), Central A/C
- Heating:Electric, Heat Pump(s)
Structure and exterior
- Roof:Composite, Shingle
- Year built:1976
- Building area:1,482 sq. ft.
- Lot area:0.37 Acres
Schools
- High school:POTOMAC
- Middle school:POTOMAC
- Elementary school:LEESYLVANIA
Utilities
- Water:Public
- Sewer:Public Sewer
Finances and disclosures
- Price:$509,000
- Price per sq. ft.:$343.45
- Tax amount:$4,355 (2025)
New listings near 2527 Tabor Ct
- New
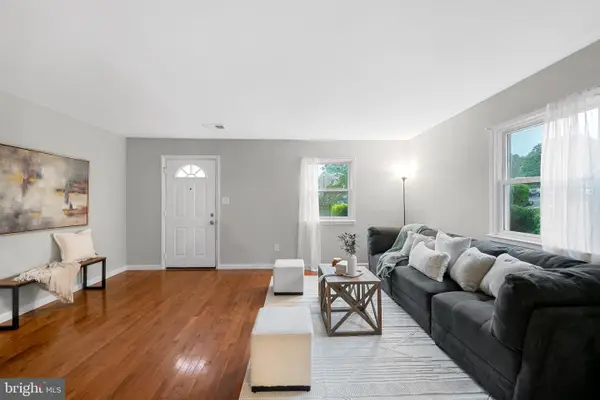 $375,000Active3 beds 2 baths1,260 sq. ft.
$375,000Active3 beds 2 baths1,260 sq. ft.3536 Bath Ct, WOODBRIDGE, VA 22193
MLS# VAPW2100084Listed by: KW METRO CENTER - Coming Soon
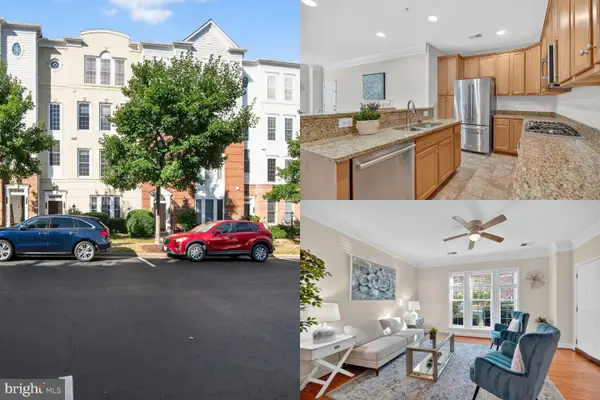 $425,000Coming Soon3 beds 3 baths
$425,000Coming Soon3 beds 3 baths2348 Brookmoor Ln, WOODBRIDGE, VA 22191
MLS# VAPW2100700Listed by: SAMSON PROPERTIES - Coming Soon
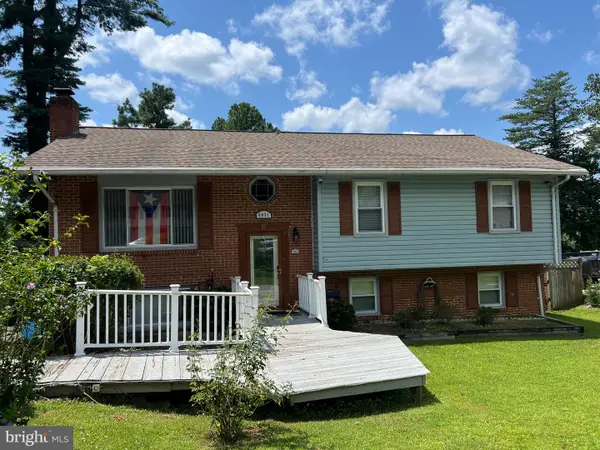 $529,000Coming Soon5 beds 4 baths
$529,000Coming Soon5 beds 4 baths4031 Forge Dr, WOODBRIDGE, VA 22193
MLS# VAPW2101702Listed by: SAMSON PROPERTIES - Coming Soon
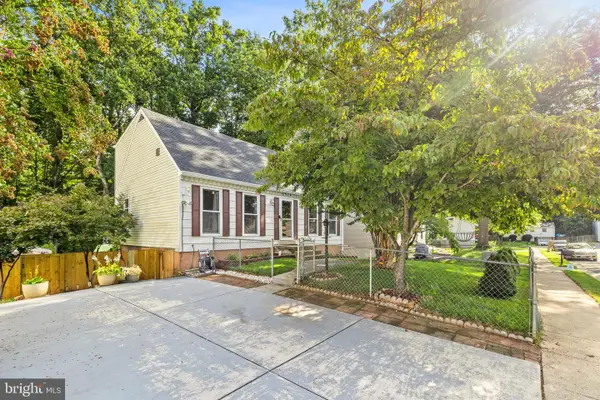 $535,000Coming Soon4 beds 3 baths
$535,000Coming Soon4 beds 3 baths5314 Satterfield Dr, WOODBRIDGE, VA 22193
MLS# VAPW2101584Listed by: SAMSON PROPERTIES - Coming SoonOpen Sat, 11am to 1pm
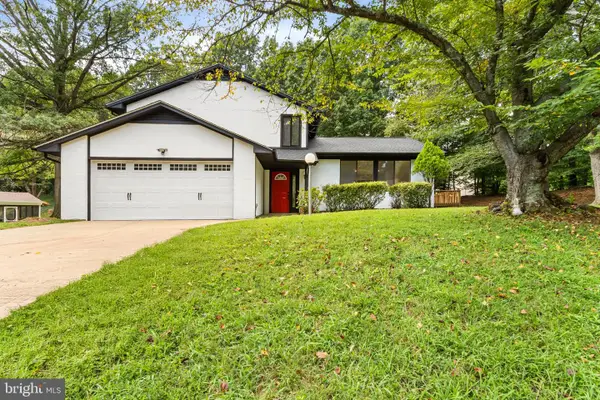 $549,900Coming Soon3 beds 3 baths
$549,900Coming Soon3 beds 3 baths14980 Barkwood Dr, WOODBRIDGE, VA 22193
MLS# VAPW2101522Listed by: SAMSON PROPERTIES - Coming Soon
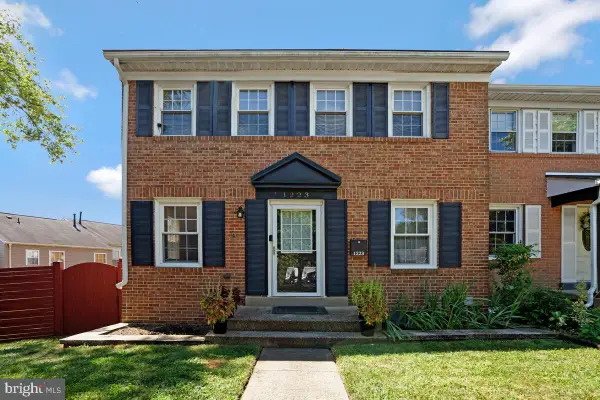 $459,900Coming Soon3 beds 3 baths
$459,900Coming Soon3 beds 3 baths1223 Fox Run Pl, WOODBRIDGE, VA 22191
MLS# VAPW2101578Listed by: REAL BROKER, LLC - New
 $435,000Active3 beds 3 baths1,412 sq. ft.
$435,000Active3 beds 3 baths1,412 sq. ft.3523 Legere Ct, WOODBRIDGE, VA 22193
MLS# VAPW2101684Listed by: KW UNITED - Coming Soon
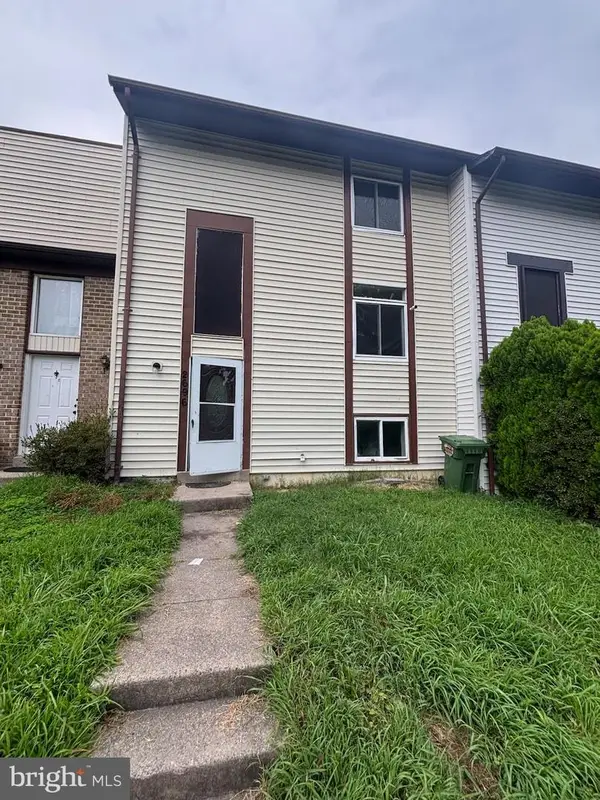 $395,000Coming Soon3 beds 2 baths
$395,000Coming Soon3 beds 2 baths2696 Seville Cir, WOODBRIDGE, VA 22192
MLS# VAPW2101630Listed by: KW METRO CENTER - New
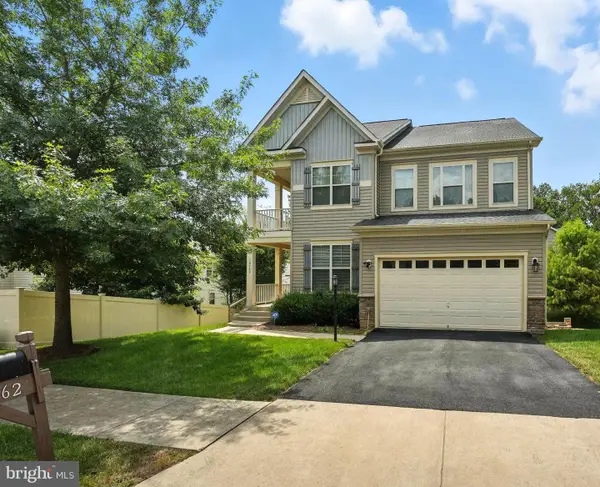 $819,900Active5 beds 5 baths4,058 sq. ft.
$819,900Active5 beds 5 baths4,058 sq. ft.14762 Bell Tower Rd, WOODBRIDGE, VA 22193
MLS# VAPW2101634Listed by: NOVA ELITE REALTY - Open Sat, 1 to 3pmNew
 $430,000Active3 beds 3 baths2,257 sq. ft.
$430,000Active3 beds 3 baths2,257 sq. ft.16820 Nuttal Oak Pl, WOODBRIDGE, VA 22191
MLS# VAPW2101204Listed by: REDFIN CORPORATION

