4403 Echo Ct, WOODBRIDGE, VA 22193
Local realty services provided by:Better Homes and Gardens Real Estate Community Realty
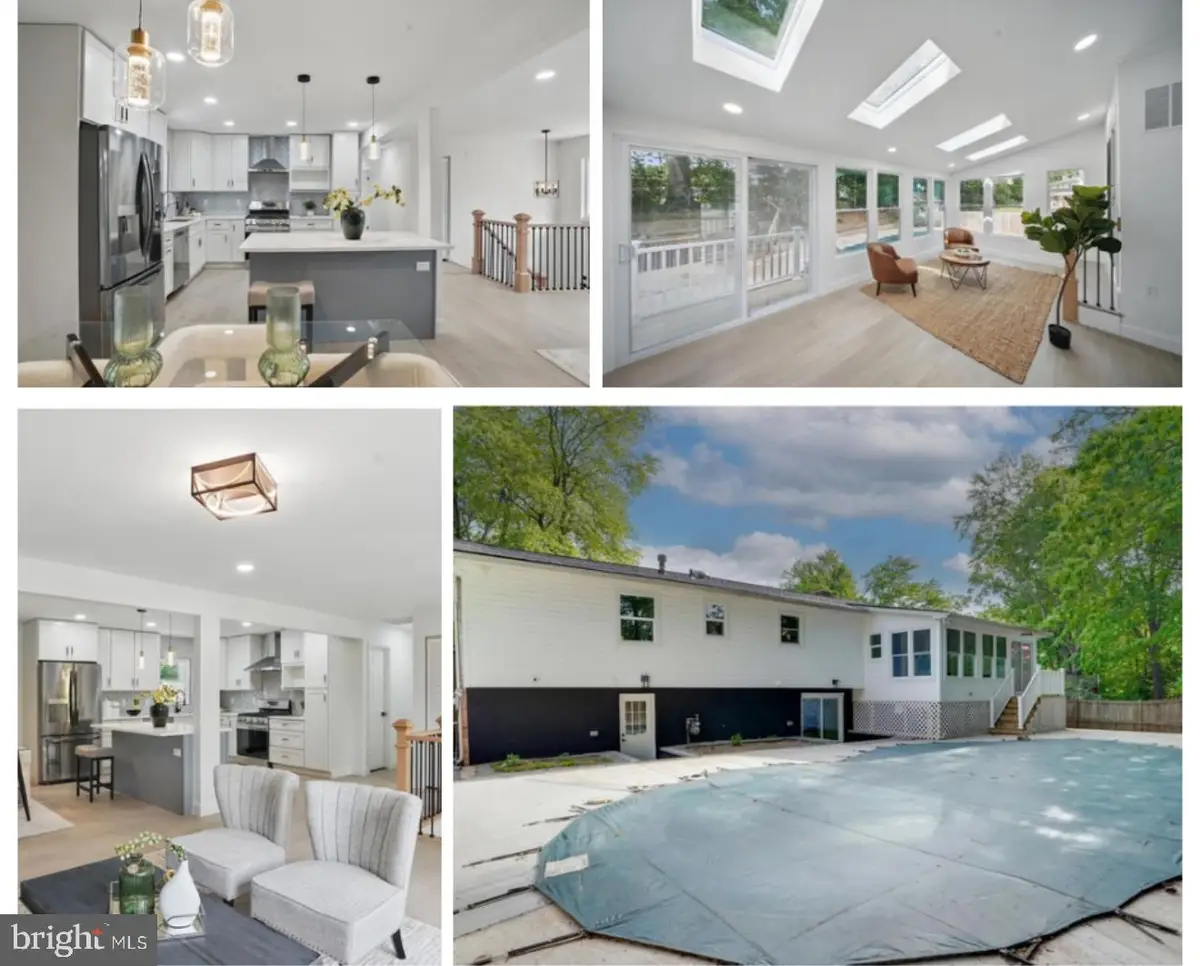
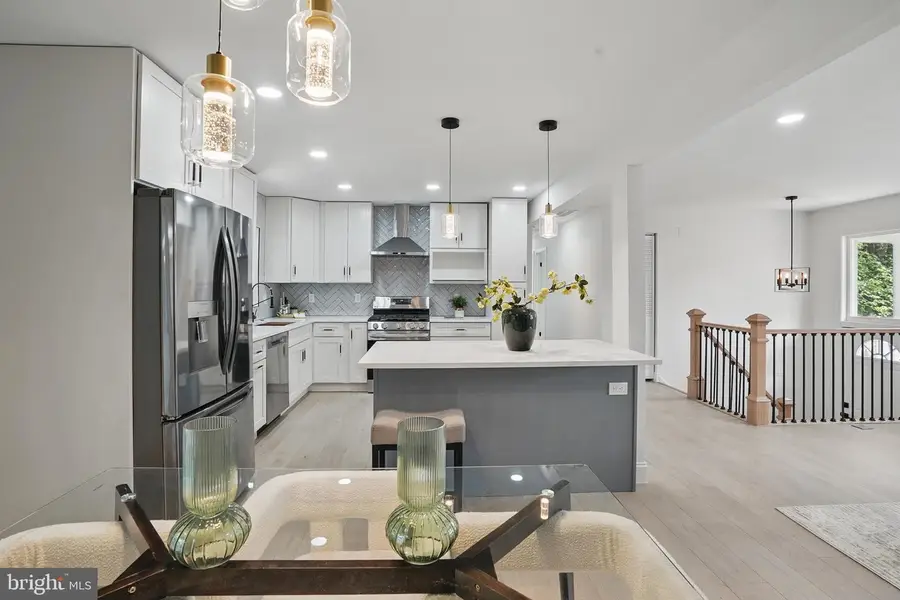
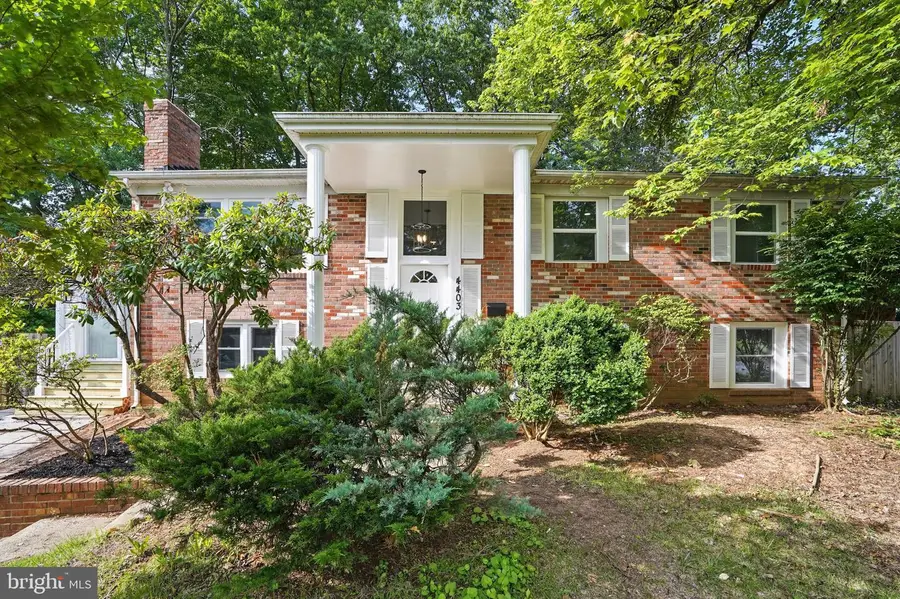
4403 Echo Ct,WOODBRIDGE, VA 22193
$639,990
- 4 Beds
- 3 Baths
- 2,250 sq. ft.
- Single family
- Active
Listed by:tutu mahmudova
Office:compass
MLS#:VAPW2092210
Source:BRIGHTMLS
Price summary
- Price:$639,990
- Price per sq. ft.:$284.44
About this home
Welcome to 4403 Echo Ct, — Your Private Oasis Awaits!
Tucked away at the end of a peaceful cul-de-sac, this beautifully renovated home offers the perfect blend of privacy, comfort, and summer-ready living. Step inside to discover an open floor plan featuring a gourmet kitchen with a massive island that seamlessly blends into the dining and living areas—ideal for gatherings and everyday living.
Enjoy sun-filled spaces, including a stunning sunroom with skylights that flood the home with natural light. A few steps down, you'll find a quiet, private study—perfect for working from home in peace.
Outdoors, a fully functional swimming pool and a serene, fenced backyard invite you to relax or entertain in your own summer sanctuary.
The home features gleaming new wood floors, fully modernized bathrooms, and tastefully updated bedrooms throughout. The main level offers 3 spacious bedrooms and 2 full baths, while the finished basement provides a large recreation area, a laundry/utility room, and a private bedroom with a full bath—perfect for guests or extended family.
Whether you're seeking tranquility, style, or versatile space, this home truly has it all. Floor plans are available in the photo gallery.
Location, location, location! Just minutes from major commuter routes like I-95, Route 1, and the Prince William Parkway, this home offers easy access to DC, Fort Belvoir, and Quantico. You're also close to highly rated schools, parks, shopping centers, restaurants, and grocery stores—including Potomac Mills, Stonebridge at Potomac Town Center, and more.
Don’t miss this rare opportunity—your dream home on a quiet street is ready for you!
Contact an agent
Home facts
- Year built:1970
- Listing Id #:VAPW2092210
- Added:119 day(s) ago
- Updated:August 14, 2025 at 01:41 PM
Rooms and interior
- Bedrooms:4
- Total bathrooms:3
- Full bathrooms:3
- Living area:2,250 sq. ft.
Heating and cooling
- Cooling:Central A/C
- Heating:Hot Water, Natural Gas Available
Structure and exterior
- Year built:1970
- Building area:2,250 sq. ft.
- Lot area:0.22 Acres
Schools
- High school:GAR-FIELD
- Middle school:GEORGE M. HAMPTON
- Elementary school:KYLE R. WILSON
Utilities
- Water:Public
- Sewer:Public Sewer
Finances and disclosures
- Price:$639,990
- Price per sq. ft.:$284.44
- Tax amount:$5,029 (2025)
New listings near 4403 Echo Ct
- Open Sat, 1 to 3pmNew
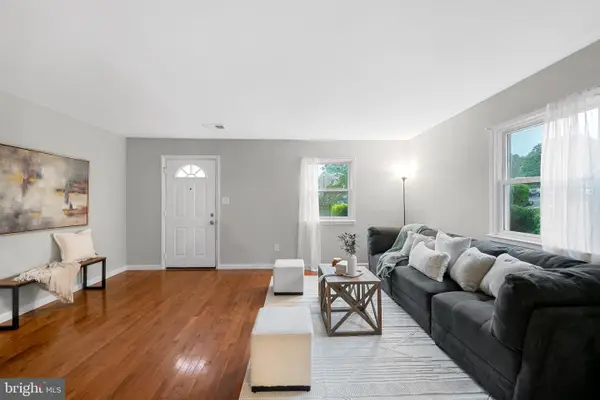 $375,000Active3 beds 2 baths1,260 sq. ft.
$375,000Active3 beds 2 baths1,260 sq. ft.3536 Bath Ct, WOODBRIDGE, VA 22193
MLS# VAPW2100084Listed by: KW METRO CENTER - Coming Soon
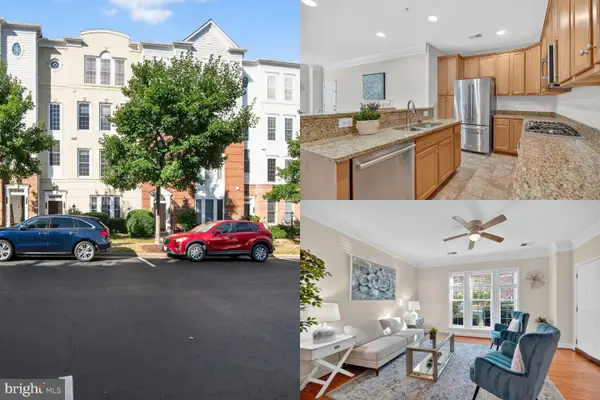 $425,000Coming Soon3 beds 3 baths
$425,000Coming Soon3 beds 3 baths2348 Brookmoor Ln, WOODBRIDGE, VA 22191
MLS# VAPW2100700Listed by: SAMSON PROPERTIES - Coming Soon
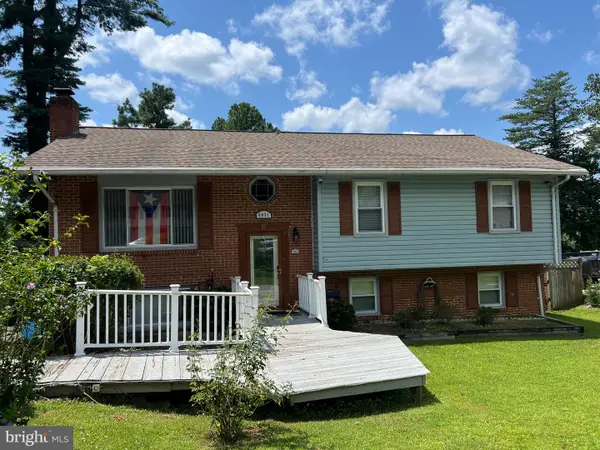 $529,000Coming Soon5 beds 4 baths
$529,000Coming Soon5 beds 4 baths4031 Forge Dr, WOODBRIDGE, VA 22193
MLS# VAPW2101702Listed by: SAMSON PROPERTIES - Coming Soon
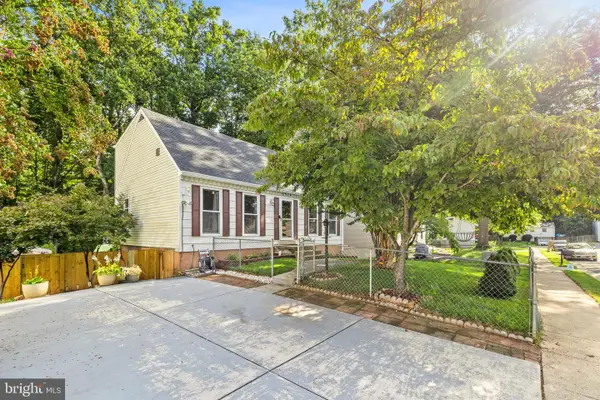 $535,000Coming Soon4 beds 3 baths
$535,000Coming Soon4 beds 3 baths5314 Satterfield Dr, WOODBRIDGE, VA 22193
MLS# VAPW2101584Listed by: SAMSON PROPERTIES - Coming SoonOpen Sat, 11am to 1pm
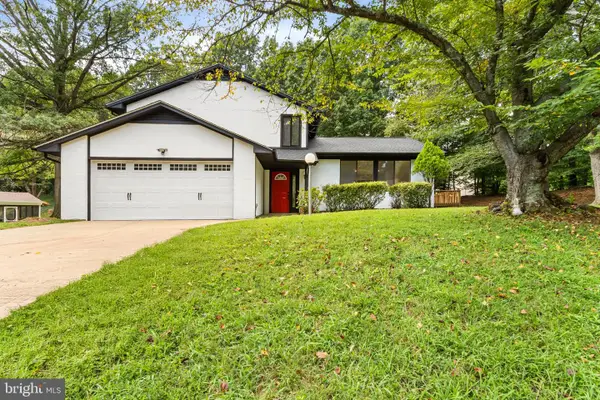 $549,900Coming Soon3 beds 3 baths
$549,900Coming Soon3 beds 3 baths14980 Barkwood Dr, WOODBRIDGE, VA 22193
MLS# VAPW2101522Listed by: SAMSON PROPERTIES - Coming Soon
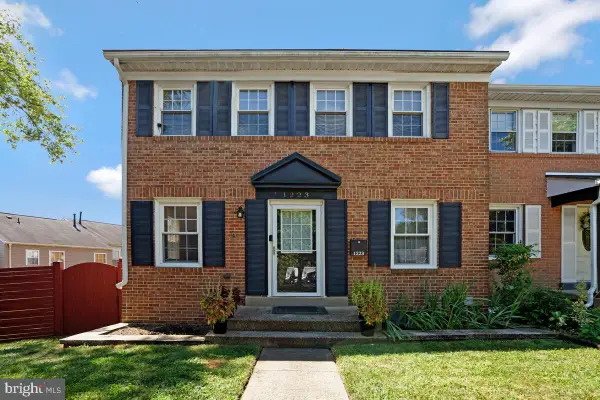 $459,900Coming Soon3 beds 3 baths
$459,900Coming Soon3 beds 3 baths1223 Fox Run Pl, WOODBRIDGE, VA 22191
MLS# VAPW2101578Listed by: REAL BROKER, LLC - New
 $435,000Active3 beds 3 baths1,412 sq. ft.
$435,000Active3 beds 3 baths1,412 sq. ft.3523 Legere Ct, WOODBRIDGE, VA 22193
MLS# VAPW2101684Listed by: KW UNITED - Coming Soon
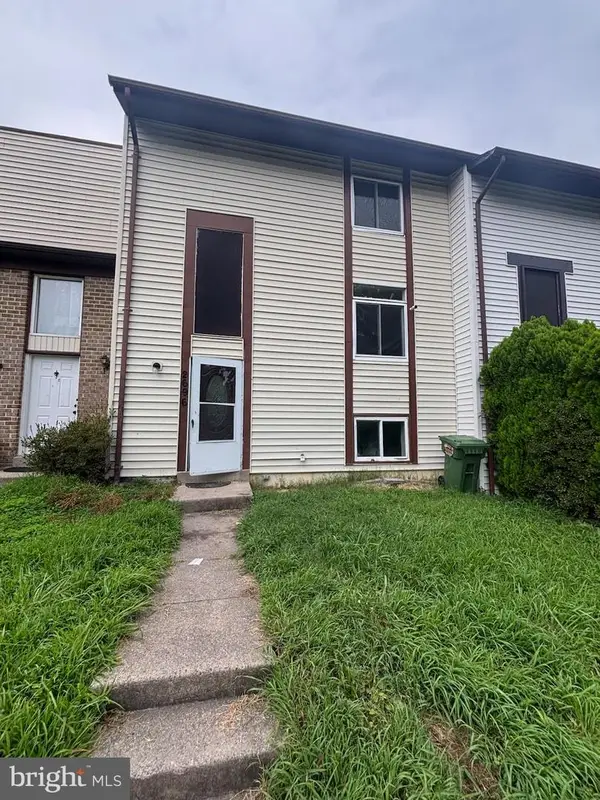 $395,000Coming Soon3 beds 2 baths
$395,000Coming Soon3 beds 2 baths2696 Seville Cir, WOODBRIDGE, VA 22192
MLS# VAPW2101630Listed by: KW METRO CENTER - New
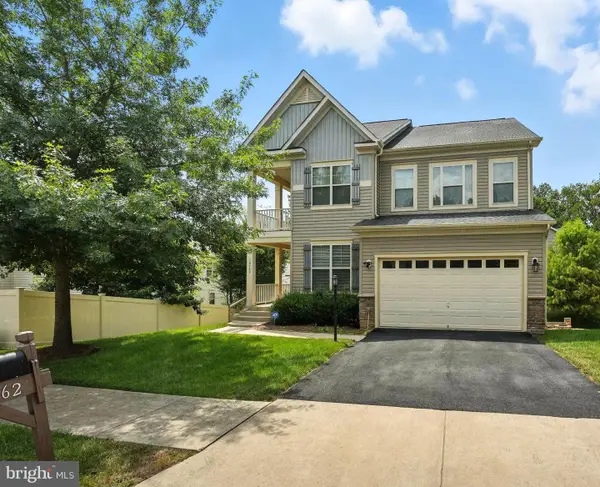 $819,900Active5 beds 5 baths4,058 sq. ft.
$819,900Active5 beds 5 baths4,058 sq. ft.14762 Bell Tower Rd, WOODBRIDGE, VA 22193
MLS# VAPW2101634Listed by: NOVA ELITE REALTY - Open Sat, 1 to 3pmNew
 $430,000Active3 beds 3 baths2,257 sq. ft.
$430,000Active3 beds 3 baths2,257 sq. ft.16820 Nuttal Oak Pl, WOODBRIDGE, VA 22191
MLS# VAPW2101204Listed by: REDFIN CORPORATION

