4751 Hedrick Ln, WOODBRIDGE, VA 22193
Local realty services provided by:Better Homes and Gardens Real Estate Community Realty
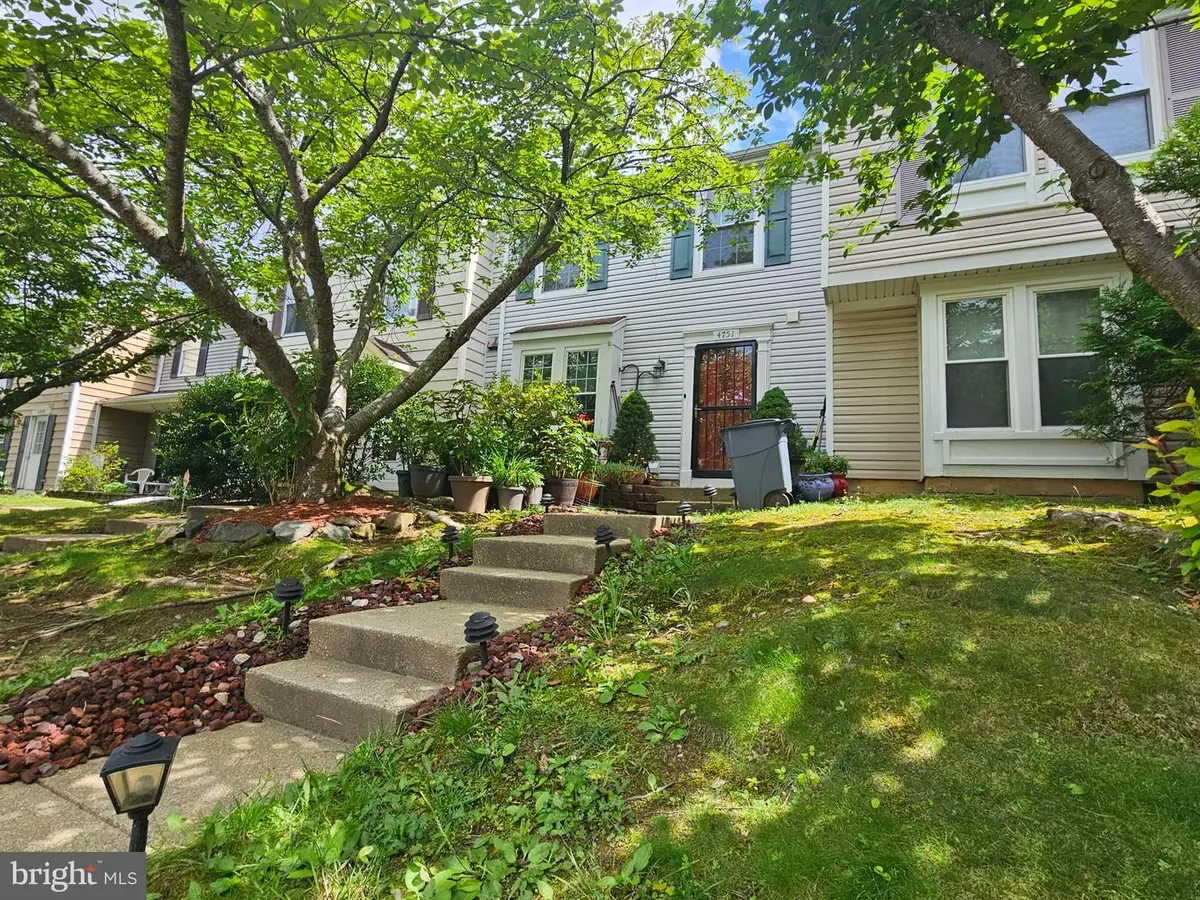
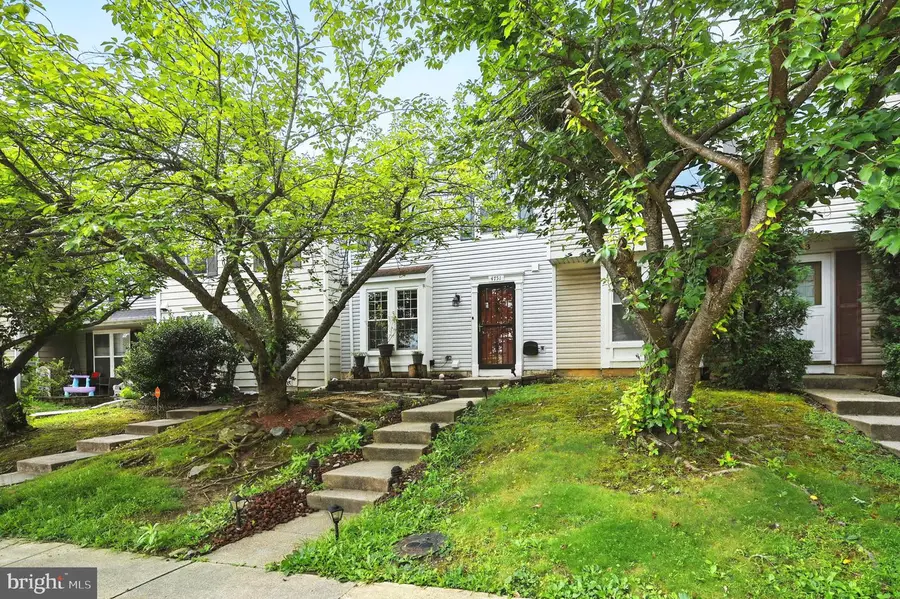
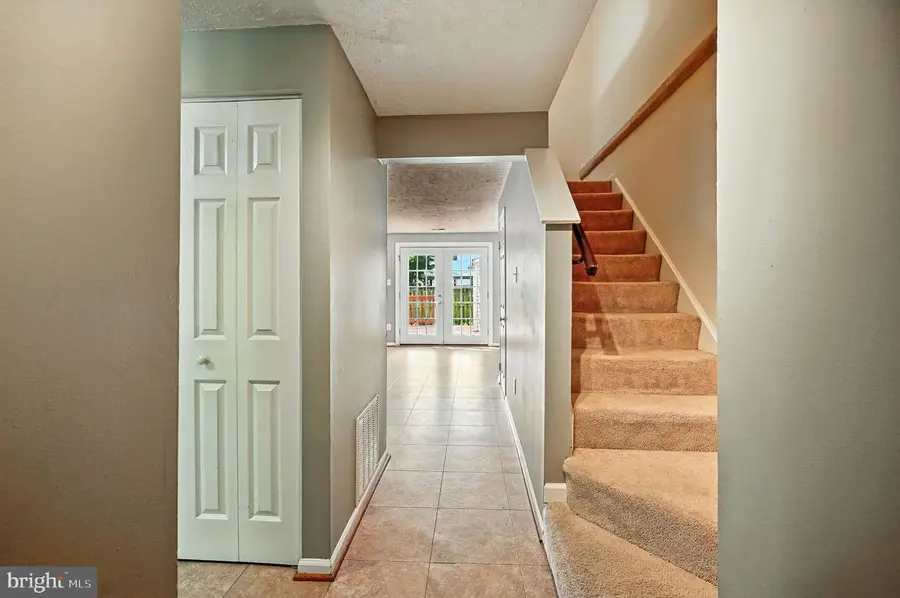
4751 Hedrick Ln,WOODBRIDGE, VA 22193
$375,000
- 3 Beds
- 2 Baths
- 1,132 sq. ft.
- Townhouse
- Active
Listed by:amy stackhouse kaye
Office:nova property management, inc.
MLS#:VAPW2097248
Source:BRIGHTMLS
Price summary
- Price:$375,000
- Price per sq. ft.:$331.27
- Monthly HOA dues:$35
About this home
Come see this beautiful, freshly painted and well-maintained 2 level home! A beautifully upgraded kitchen with table space, upgraded appliances (including stacked front-load washer & dryer), granite countertops and tile floor awaits you! Everything has been done for you! The upgrades include: Water heater-2019, HVAC-2019, Washer-2024, Dryer-2022, Fridge-2022, Patio Door-2018. The gleaming tile floors throughout the main level shine as you walk through the dining room and living room to the large deck, fully fenced and level backyard complete with large shed as a bonus! The upstairs boasts 3 carpeted bedrooms (with a very large primary suite), a full bath and ample closets. You'll love this home! Seller offering $5K in closing cost credit for settlement by the end of August!
Contact an agent
Home facts
- Year built:1984
- Listing Id #:VAPW2097248
- Added:61 day(s) ago
- Updated:August 14, 2025 at 01:41 PM
Rooms and interior
- Bedrooms:3
- Total bathrooms:2
- Full bathrooms:1
- Half bathrooms:1
- Living area:1,132 sq. ft.
Heating and cooling
- Cooling:Ceiling Fan(s), Central A/C, Programmable Thermostat
- Heating:Electric, Heat Pump(s)
Structure and exterior
- Year built:1984
- Building area:1,132 sq. ft.
- Lot area:0.04 Acres
Schools
- High school:HYLTON
- Middle school:BEVILLE
- Elementary school:ENTERPRISE
Utilities
- Water:Public
- Sewer:Public Sewer
Finances and disclosures
- Price:$375,000
- Price per sq. ft.:$331.27
- Tax amount:$2,935 (2025)
New listings near 4751 Hedrick Ln
- New
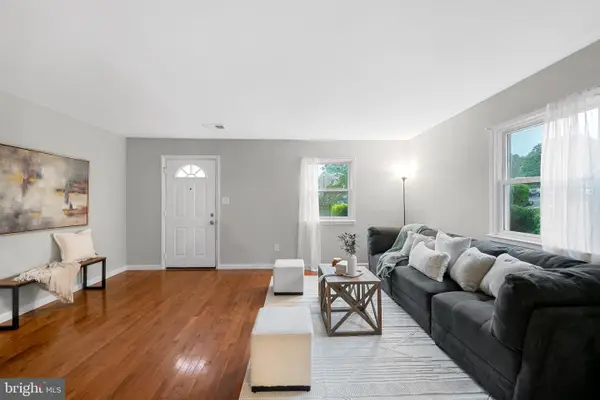 $375,000Active3 beds 2 baths1,260 sq. ft.
$375,000Active3 beds 2 baths1,260 sq. ft.3536 Bath Ct, WOODBRIDGE, VA 22193
MLS# VAPW2100084Listed by: KW METRO CENTER - Coming Soon
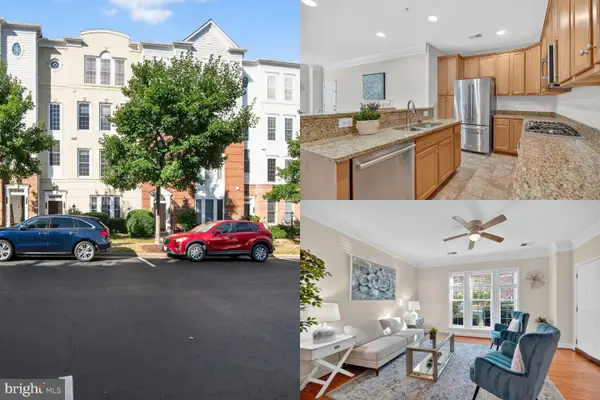 $425,000Coming Soon3 beds 3 baths
$425,000Coming Soon3 beds 3 baths2348 Brookmoor Ln, WOODBRIDGE, VA 22191
MLS# VAPW2100700Listed by: SAMSON PROPERTIES - Coming Soon
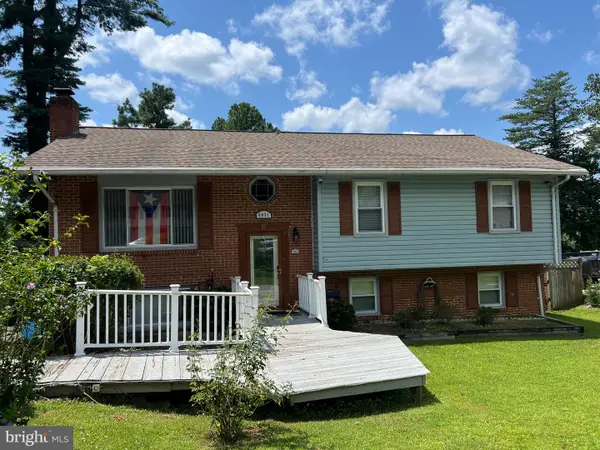 $529,000Coming Soon5 beds 4 baths
$529,000Coming Soon5 beds 4 baths4031 Forge Dr, WOODBRIDGE, VA 22193
MLS# VAPW2101702Listed by: SAMSON PROPERTIES - Coming Soon
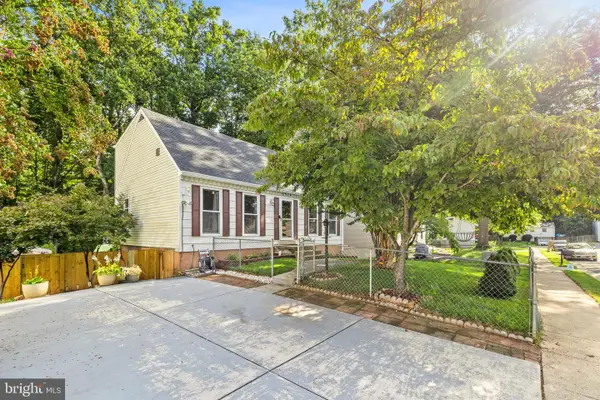 $535,000Coming Soon4 beds 3 baths
$535,000Coming Soon4 beds 3 baths5314 Satterfield Dr, WOODBRIDGE, VA 22193
MLS# VAPW2101584Listed by: SAMSON PROPERTIES - Coming SoonOpen Sat, 11am to 1pm
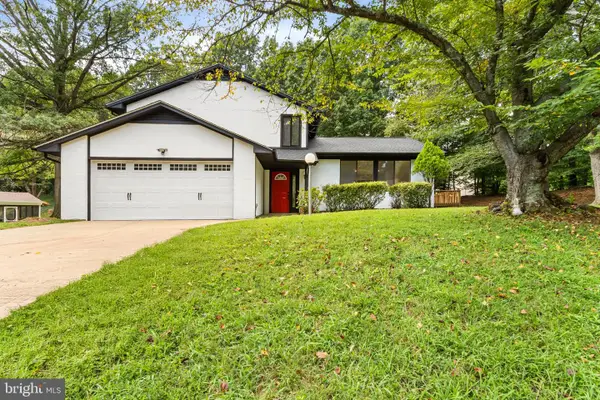 $549,900Coming Soon3 beds 3 baths
$549,900Coming Soon3 beds 3 baths14980 Barkwood Dr, WOODBRIDGE, VA 22193
MLS# VAPW2101522Listed by: SAMSON PROPERTIES - Coming Soon
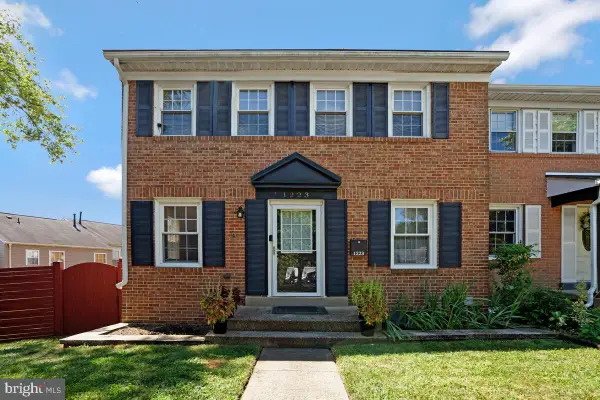 $459,900Coming Soon3 beds 3 baths
$459,900Coming Soon3 beds 3 baths1223 Fox Run Pl, WOODBRIDGE, VA 22191
MLS# VAPW2101578Listed by: REAL BROKER, LLC - New
 $435,000Active3 beds 3 baths1,412 sq. ft.
$435,000Active3 beds 3 baths1,412 sq. ft.3523 Legere Ct, WOODBRIDGE, VA 22193
MLS# VAPW2101684Listed by: KW UNITED - Coming Soon
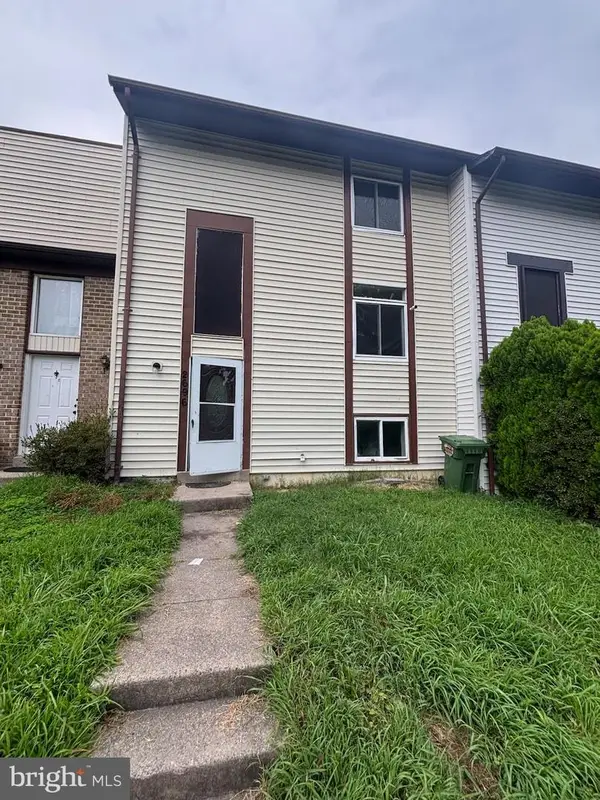 $395,000Coming Soon3 beds 2 baths
$395,000Coming Soon3 beds 2 baths2696 Seville Cir, WOODBRIDGE, VA 22192
MLS# VAPW2101630Listed by: KW METRO CENTER - New
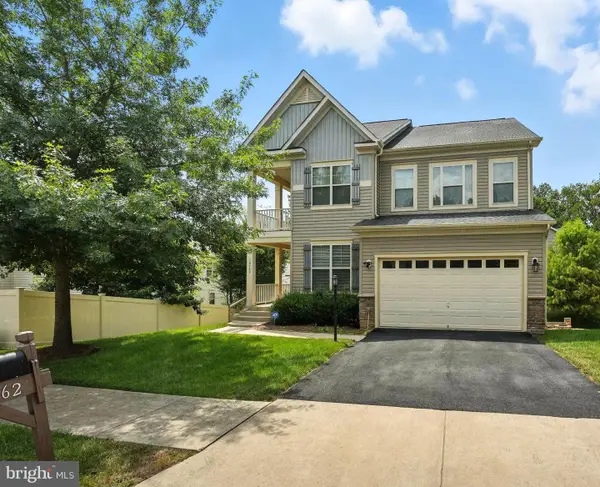 $819,900Active5 beds 5 baths4,058 sq. ft.
$819,900Active5 beds 5 baths4,058 sq. ft.14762 Bell Tower Rd, WOODBRIDGE, VA 22193
MLS# VAPW2101634Listed by: NOVA ELITE REALTY - Open Sat, 1 to 3pmNew
 $430,000Active3 beds 3 baths2,257 sq. ft.
$430,000Active3 beds 3 baths2,257 sq. ft.16820 Nuttal Oak Pl, WOODBRIDGE, VA 22191
MLS# VAPW2101204Listed by: REDFIN CORPORATION

