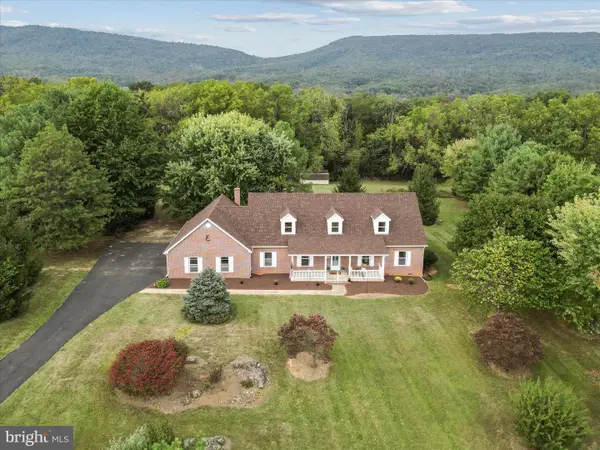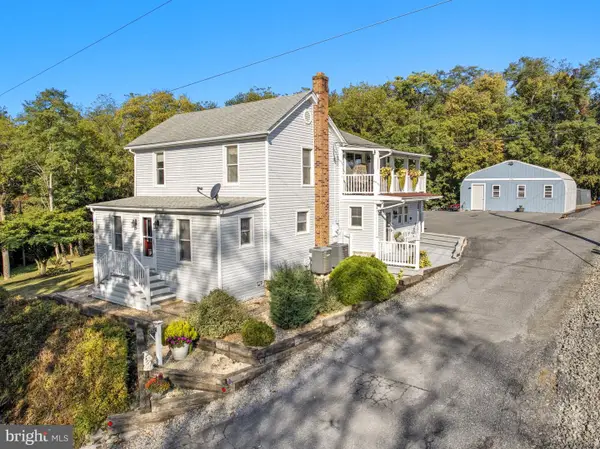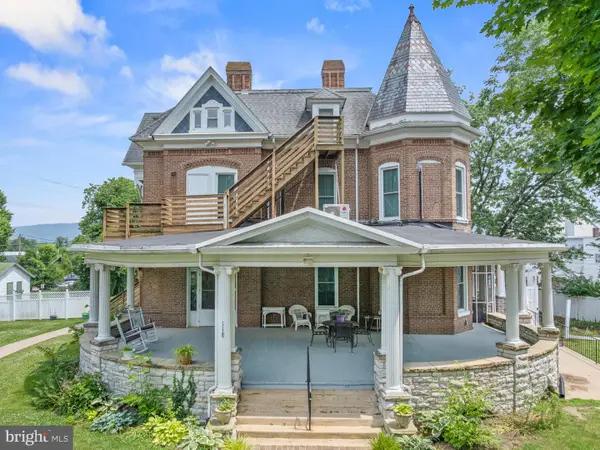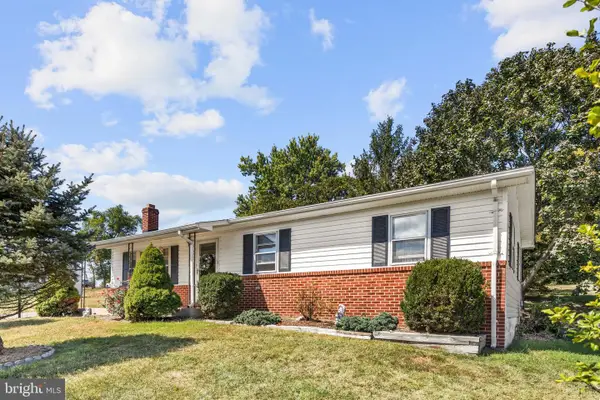2891 Back Rd, Woodstock, VA 22664
Local realty services provided by:Better Homes and Gardens Real Estate Maturo
2891 Back Rd,Woodstock, VA 22664
$395,000
- 4 Beds
- 3 Baths
- 2,222 sq. ft.
- Single family
- Pending
Listed by:sara long anderson
Office:era valley realty
MLS#:VASH2012568
Source:BRIGHTMLS
Price summary
- Price:$395,000
- Price per sq. ft.:$177.77
About this home
Beautifully Renovated Valley Home - 4 Bedrooms, 3 Baths, Stunning Views!
Welcome to your dream retreat in the Shenandoah Valley! Set on a mostly level .39 acre lot with both eastern and western mountain views, this fully renovated (in 2025) home offers the perfect blend of historic charm and modern convenience. With 4 bedrooms (septic rated for 6 persons), 3 full bathrooms, and 2,222 sq ft of living space, it’s been thoughtfully updated with over $150,000 in improvements (please see attached document for full list of renovation updates) so you can move right in and enjoy country living just 5 minutes from town.
Inside, you’ll love the refinished original heart pine floors, freshly painted interior, and abundant natural light. The chef’s kitchen shines with brand-new cabinetry, leathered quartz counters, tile flooring, an island, and new stainless steel appliances. Bathrooms have been completely remodeled with tiled showers, tiled floors, and all new fixtures - including two newly added full baths for a total of three. The main level features a flexible floor plan, offering the option of a main level 4th bedroom with access to a full bath with walk-in shower, as well as a main floor laundry room, for convenient main-level living. Upstairs, the spacious primary suite is complemented by two additional bedrooms and another full bath.
Outdoors, enjoy the gravel-base fire pit area framed by mountain views, partial fencing with privacy enhancements, freshly seeded lawn, and a welcoming wrap around front porch perfect for morning coffee or mountain/valley views.
Don’t miss this incredible opportunity to own a move in ready, scenic view home that combines thoughtful renovations, modern comfort, and timeless appeal.
Owner/agent.
Contact an agent
Home facts
- Year built:1846
- Listing ID #:VASH2012568
- Added:13 day(s) ago
- Updated:October 01, 2025 at 07:32 AM
Rooms and interior
- Bedrooms:4
- Total bathrooms:3
- Full bathrooms:3
- Living area:2,222 sq. ft.
Heating and cooling
- Cooling:Ceiling Fan(s), Central A/C
- Heating:Central, Electric, Heat Pump(s), Wood, Wood Burn Stove
Structure and exterior
- Roof:Metal
- Year built:1846
- Building area:2,222 sq. ft.
- Lot area:0.39 Acres
Schools
- High school:CENTRAL
- Middle school:PETER MUHLENBERG
- Elementary school:W.W. ROBINSON
Utilities
- Water:Private, Well
- Sewer:On Site Septic
Finances and disclosures
- Price:$395,000
- Price per sq. ft.:$177.77
- Tax amount:$952 (2022)
New listings near 2891 Back Rd
- Open Sun, 2 to 4pmNew
 $585,000Active5 beds 3 baths3,179 sq. ft.
$585,000Active5 beds 3 baths3,179 sq. ft.449 Fairview Cir, WOODSTOCK, VA 22664
MLS# VASH2012610Listed by: SAMSON PROPERTIES  $224,900Pending1 beds 1 baths700 sq. ft.
$224,900Pending1 beds 1 baths700 sq. ft.1312 Alonzaville Rd, WOODSTOCK, VA 22664
MLS# VASH2012606Listed by: SKYLINE TEAM REAL ESTATE- Open Sat, 10am to 2pm
 $830,000Active2 beds 2 baths2,016 sq. ft.
$830,000Active2 beds 2 baths2,016 sq. ft.126 Chickadee Ct, WOODSTOCK, VA 22664
MLS# VASH2012578Listed by: JOHNSTON AND RHODES REAL ESTATE  $321,000Active3 beds 3 baths1,564 sq. ft.
$321,000Active3 beds 3 baths1,564 sq. ft.24 Sycamore Rd, WOODSTOCK, VA 22664
MLS# VASH2012564Listed by: REALTY ONE GROUP OLD TOWNE $389,000Pending3 beds 3 baths2,604 sq. ft.
$389,000Pending3 beds 3 baths2,604 sq. ft.608 Mill Rd, WOODSTOCK, VA 22664
MLS# VASH2012524Listed by: JOHNSTON AND RHODES REAL ESTATE $559,900Active3 beds 3 baths2,884 sq. ft.
$559,900Active3 beds 3 baths2,884 sq. ft.123 Oak Hill Dr, WOODSTOCK, VA 22664
MLS# VASH2012552Listed by: SAGER REALTY $339,900Pending4 beds 2 baths1,560 sq. ft.
$339,900Pending4 beds 2 baths1,560 sq. ft.758 Honeysuckle Ave, WOODSTOCK, VA 22664
MLS# VASH2012546Listed by: REALTY ONE GROUP OLD TOWNE $599,900Pending12 beds 9 baths5,826 sq. ft.
$599,900Pending12 beds 9 baths5,826 sq. ft.118 N Muhlenberg St, WOODSTOCK, VA 22664
MLS# VASH2012528Listed by: REALTY ONE GROUP OLD TOWNE $250,000Pending3 beds 1 baths1,056 sq. ft.
$250,000Pending3 beds 1 baths1,056 sq. ft.756 Spring Pkwy, WOODSTOCK, VA 22664
MLS# VASH2012516Listed by: JOHNSTON AND RHODES REAL ESTATE
