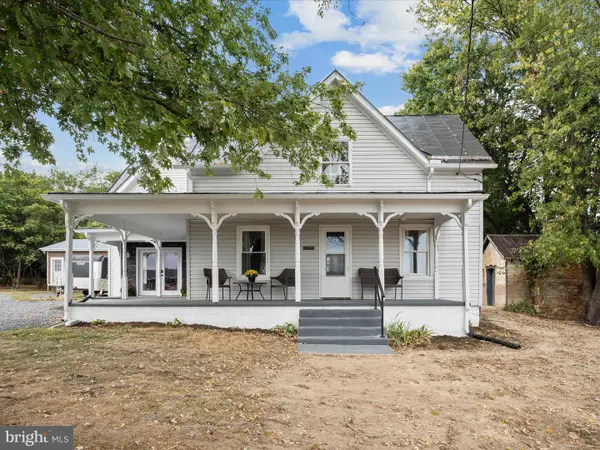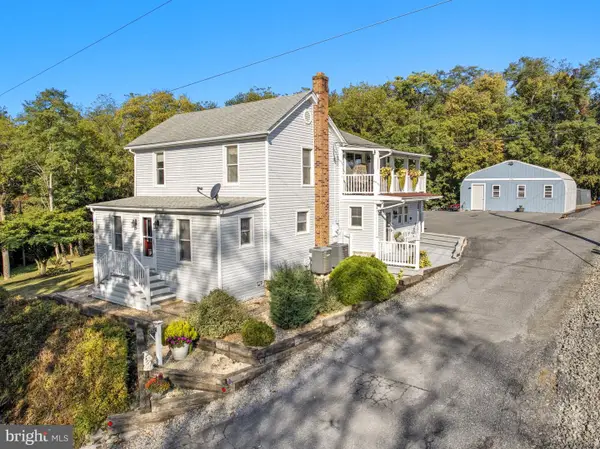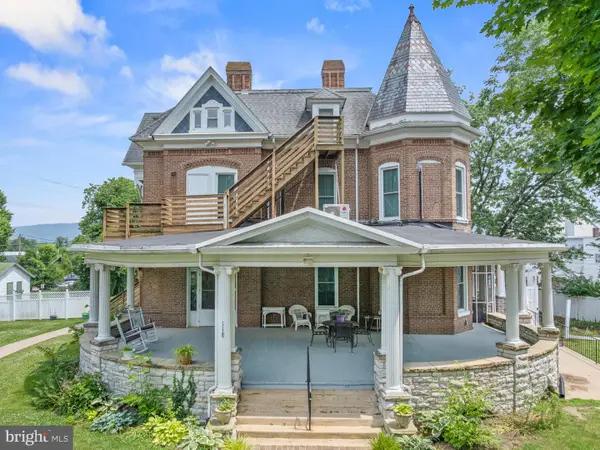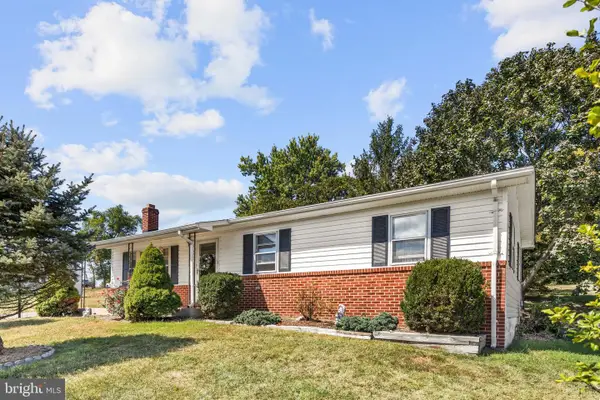449 Fairview Cir, Woodstock, VA 22664
Local realty services provided by:Better Homes and Gardens Real Estate Valley Partners
449 Fairview Cir,Woodstock, VA 22664
$585,000
- 5 Beds
- 3 Baths
- 3,179 sq. ft.
- Single family
- Active
Upcoming open houses
- Sun, Oct 0502:00 pm - 04:00 pm
Listed by:kaaren m lofgren
Office:samson properties
MLS#:VASH2012610
Source:BRIGHTMLS
Price summary
- Price:$585,000
- Price per sq. ft.:$184.02
- Monthly HOA dues:$12.5
About this home
Discover 449 Fairview in Woodstock, VA — a home designed for both comfort and beauty.
Set on 3.12 rolling acres with sweeping panoramic views of Little North Mountain and Three Top Mountain, this all-brick custom-built home perfectly balances elegance and everyday comfort.
The thoughtfully designed main level offers effortless living, featuring a spacious primary suite with an en-suite bath, a second bedroom and full bathroom, wide hallways, and oversized doorways for enhanced accessibility. The bright, open-concept kitchen seamlessly connects to a generous living room, which leads out to a screened porch—ideal for enjoying the breathtaking scenery year-round. A well-placed laundry room adds to the home's practicality, making this mountain-view retreat as functional as it is beautiful.
Upstairs, three additional bedrooms and a full bath provide plenty of room for family, guests, or flexible space. Storage is abundant throughout, while the inviting family room with a gas fireplace and a spacious dining area make entertaining effortless.
Outside, you’ll appreciate the attached 3-car garage, shed, and whole-home generator prep — all framed by unforgettable Shenandoah Valley views. From quiet mornings on the front porch to evenings watching the mountains change with the light, this home is more than move-in ready — it’s move-in remarkable.
Both HVAC systems replaced in July 2025 – upstairs heat pump and downstairs A/C (warranty coverage; details to be provided). New roof in 2024 with 10 years transferable warranty. New carpet on main level. New paint throughout. Newer appliances, light fixture, and refreshed front landscaping. Generator conveys. Check out the virtual tour - click the projector icon.
Contact an agent
Home facts
- Year built:1999
- Listing ID #:VASH2012610
- Added:4 day(s) ago
- Updated:October 01, 2025 at 01:44 PM
Rooms and interior
- Bedrooms:5
- Total bathrooms:3
- Full bathrooms:3
- Living area:3,179 sq. ft.
Heating and cooling
- Cooling:Ceiling Fan(s), Central A/C, Heat Pump(s)
- Heating:Baseboard - Hot Water, Heat Pump(s), Oil
Structure and exterior
- Year built:1999
- Building area:3,179 sq. ft.
- Lot area:3.12 Acres
Utilities
- Water:Well
Finances and disclosures
- Price:$585,000
- Price per sq. ft.:$184.02
- Tax amount:$3,076 (2022)
New listings near 449 Fairview Cir
 $224,900Pending1 beds 1 baths700 sq. ft.
$224,900Pending1 beds 1 baths700 sq. ft.1312 Alonzaville Rd, WOODSTOCK, VA 22664
MLS# VASH2012606Listed by: SKYLINE TEAM REAL ESTATE- Open Sat, 10am to 2pm
 $830,000Active2 beds 2 baths2,016 sq. ft.
$830,000Active2 beds 2 baths2,016 sq. ft.126 Chickadee Ct, WOODSTOCK, VA 22664
MLS# VASH2012578Listed by: JOHNSTON AND RHODES REAL ESTATE  $395,000Pending4 beds 3 baths2,222 sq. ft.
$395,000Pending4 beds 3 baths2,222 sq. ft.2891 Back Rd, WOODSTOCK, VA 22664
MLS# VASH2012568Listed by: ERA VALLEY REALTY $321,000Active3 beds 3 baths1,564 sq. ft.
$321,000Active3 beds 3 baths1,564 sq. ft.24 Sycamore Rd, WOODSTOCK, VA 22664
MLS# VASH2012564Listed by: REALTY ONE GROUP OLD TOWNE $389,000Pending3 beds 3 baths2,604 sq. ft.
$389,000Pending3 beds 3 baths2,604 sq. ft.608 Mill Rd, WOODSTOCK, VA 22664
MLS# VASH2012524Listed by: JOHNSTON AND RHODES REAL ESTATE $559,900Active3 beds 3 baths2,884 sq. ft.
$559,900Active3 beds 3 baths2,884 sq. ft.123 Oak Hill Dr, WOODSTOCK, VA 22664
MLS# VASH2012552Listed by: SAGER REALTY $339,900Pending4 beds 2 baths1,560 sq. ft.
$339,900Pending4 beds 2 baths1,560 sq. ft.758 Honeysuckle Ave, WOODSTOCK, VA 22664
MLS# VASH2012546Listed by: REALTY ONE GROUP OLD TOWNE $599,900Pending12 beds 9 baths5,826 sq. ft.
$599,900Pending12 beds 9 baths5,826 sq. ft.118 N Muhlenberg St, WOODSTOCK, VA 22664
MLS# VASH2012528Listed by: REALTY ONE GROUP OLD TOWNE $250,000Pending3 beds 1 baths1,056 sq. ft.
$250,000Pending3 beds 1 baths1,056 sq. ft.756 Spring Pkwy, WOODSTOCK, VA 22664
MLS# VASH2012516Listed by: JOHNSTON AND RHODES REAL ESTATE
