267 Heritage Dr, ZION CROSSROADS, VA 22942
Local realty services provided by:Better Homes and Gardens Real Estate GSA Realty
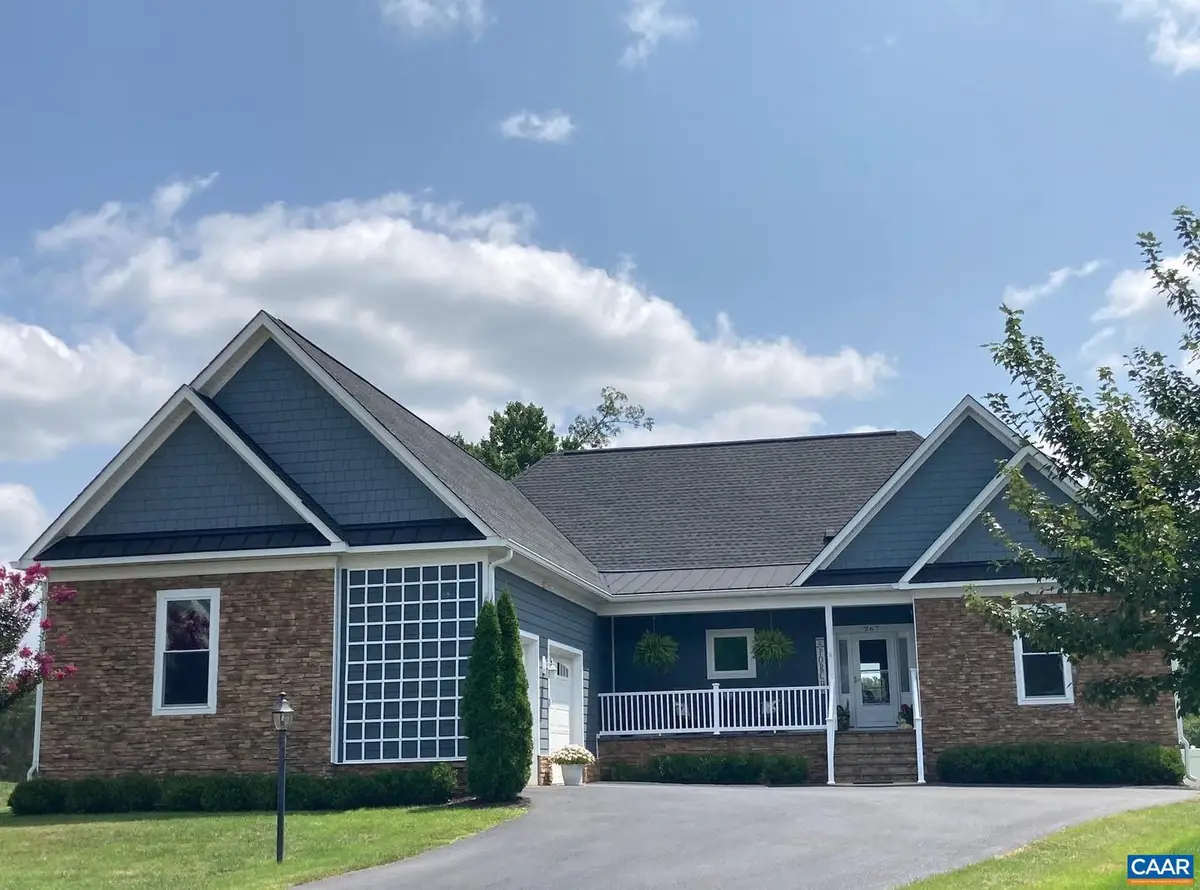
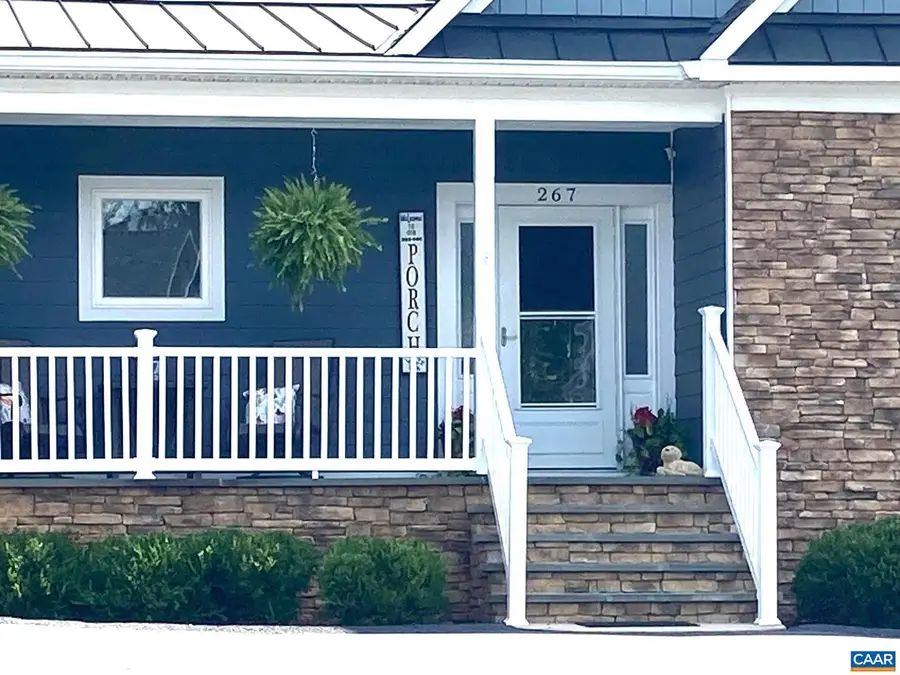
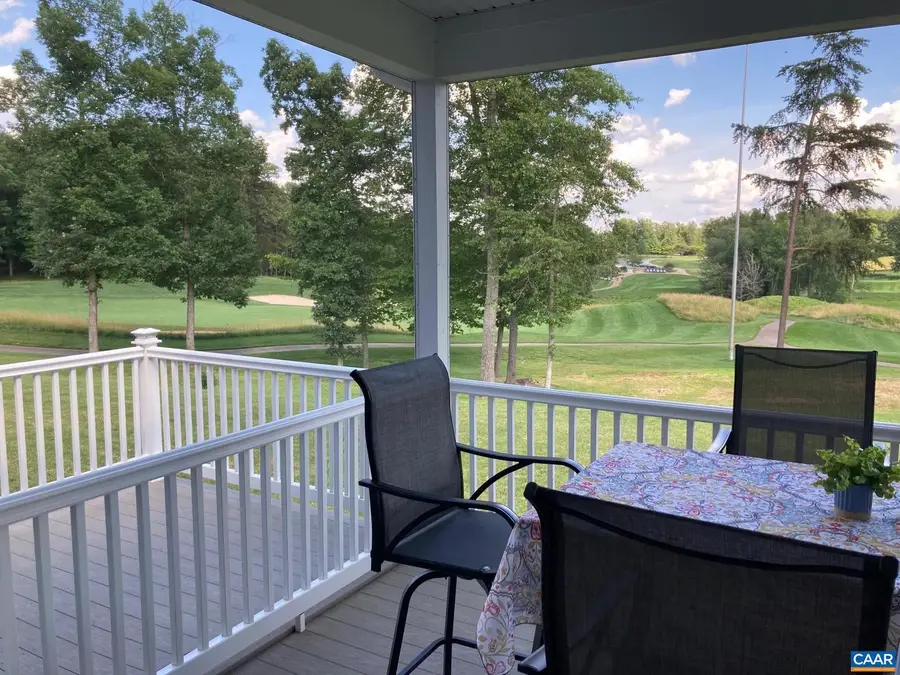
267 Heritage Dr,ZION CROSSROADS, VA 22942
$874,999
- 5 Beds
- 5 Baths
- 4,364 sq. ft.
- Single family
- Active
Listed by:virginia garth-green
Office:1st dominion realty inc-charlottesville
MLS#:666055
Source:BRIGHTMLS
Price summary
- Price:$874,999
- Price per sq. ft.:$163.25
- Monthly HOA dues:$170
About this home
Custom built golf front home with 2 x 6 walls, courtyard parking area, oversize 2 car garage and golf cart garage in a cul-de-sac. Open floor plan with huge living/dining/kitchen with real oak hardwood floors. Upgraded crown moldings, Solid core doors, granite counters, gas fireplace, screened porch, grill porch area, laundry room with utility sink, main floor primary suite, jack and jill bath with two more bedrooms and a half bath on the primary floor. The terrace level includes two more primary suites with their own full baths, kitchenette, and huge family room. The large yard is landscaped and irrigated. Walk out terrace onto large patio and flat back yard looking directly at the fairways of #1 and #10 of Spring Creek Golf Course.,Granite Counter,Fireplace in Great Room
Contact an agent
Home facts
- Year built:2018
- Listing Id #:666055
- Added:276 day(s) ago
- Updated:August 16, 2025 at 06:16 AM
Rooms and interior
- Bedrooms:5
- Total bathrooms:5
- Full bathrooms:4
- Half bathrooms:1
- Living area:4,364 sq. ft.
Heating and cooling
- Cooling:Central A/C, Energy Star Cooling System, Heat Pump(s)
- Heating:Central, Heat Pump(s)
Structure and exterior
- Roof:Architectural Shingle
- Year built:2018
- Building area:4,364 sq. ft.
- Lot area:0.41 Acres
Schools
- High school:LOUISA
- Middle school:LOUISA
- Elementary school:MOSS-NUCKOLS
Utilities
- Water:Public
- Sewer:Public Sewer
Finances and disclosures
- Price:$874,999
- Price per sq. ft.:$163.25
- Tax amount:$5,230 (2024)
New listings near 267 Heritage Dr
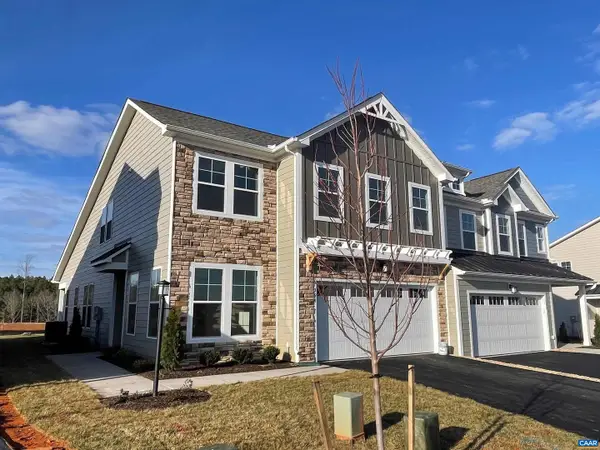 $531,788Active3 beds 3 baths2,283 sq. ft.
$531,788Active3 beds 3 baths2,283 sq. ft.497 Bayberry Ln #f3e-10, ZION CROSSROADS, VA 22942
MLS# 667174Listed by: CH REALTY LLC- New
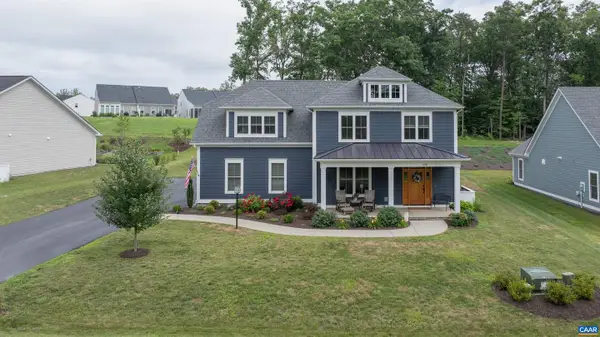 $900,000Active4 beds 4 baths3,482 sq. ft.
$900,000Active4 beds 4 baths3,482 sq. ft.1628 Bear Island Pkwy, ZION CROSSROADS, VA 22942
MLS# 667875Listed by: RE/MAX REALTY SPECIALISTS-CHARLOTTESVILLE - Open Sun, 1 to 3pmNew
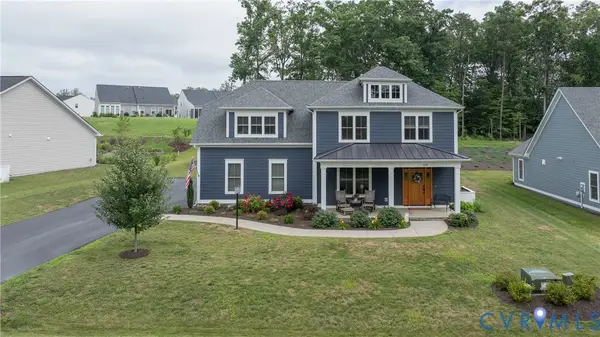 $900,000Active4 beds 4 baths3,482 sq. ft.
$900,000Active4 beds 4 baths3,482 sq. ft.1628 Bear Island Parkway, Zion Crossroads, VA 22942
MLS# 2522666Listed by: RE/MAX REALTY SPECIALISTS - New
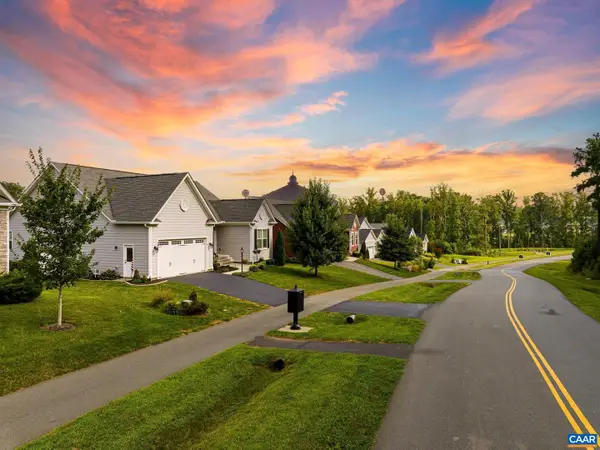 $699,900Active4 beds 3 baths2,990 sq. ft.
$699,900Active4 beds 3 baths2,990 sq. ft.1445 Bear Island Pkwy, ZION CROSSROADS, VA 22942
MLS# 667706Listed by: RE/MAX REALTY SPECIALISTS-CHARLOTTESVILLE 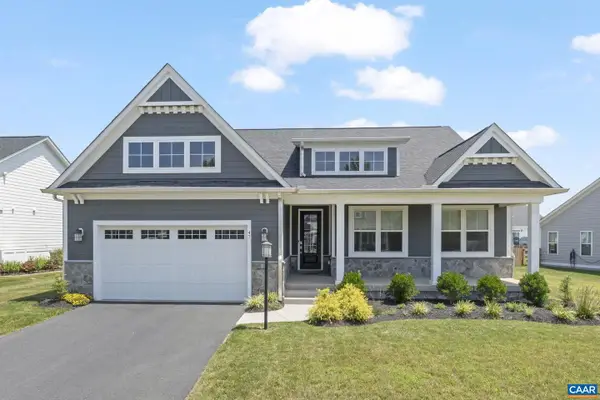 $775,000Active4 beds 4 baths3,383 sq. ft.
$775,000Active4 beds 4 baths3,383 sq. ft.47 Red Pine Dr, ZION CROSSROADS, VA 22942
MLS# 667453Listed by: AVENUE REALTY, LLC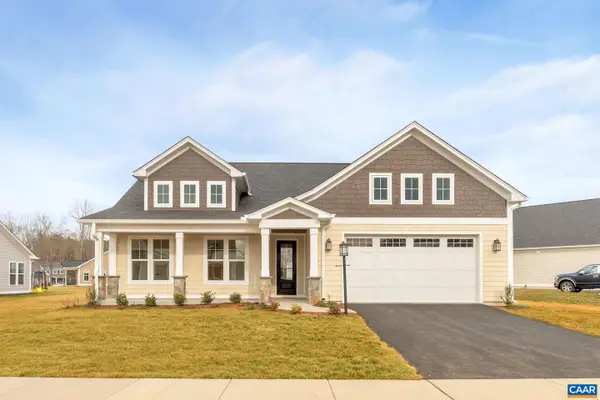 $572,349Pending3 beds 3 baths2,097 sq. ft.
$572,349Pending3 beds 3 baths2,097 sq. ft.K2-31 Stadler Terr, ZION CROSSROADS, VA 22942
MLS# 667389Listed by: NEST REALTY GROUP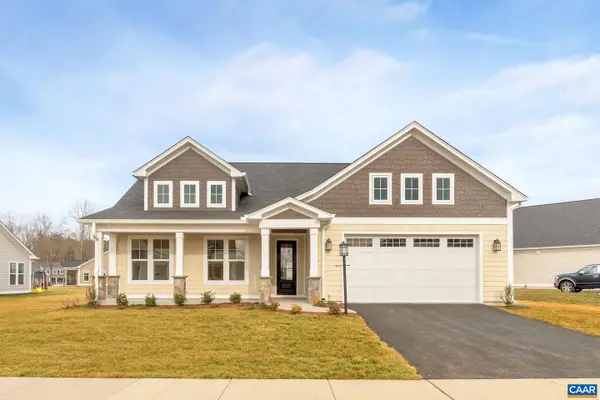 $833,195Pending4 beds 4 baths2,097 sq. ft.
$833,195Pending4 beds 4 baths2,097 sq. ft.K1-6 Bear Island Pkwy, ZION CROSSROADS, VA 22942
MLS# 667391Listed by: NEST REALTY GROUP- Open Sun, 1 to 3pm
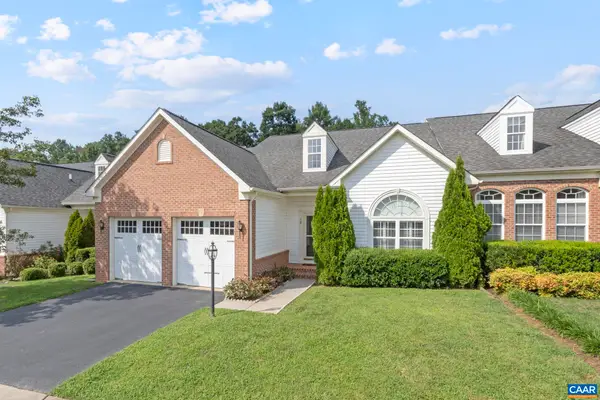 $535,000Active3 beds 4 baths4,720 sq. ft.
$535,000Active3 beds 4 baths4,720 sq. ft.Address Withheld By Seller, Zion Crossroads, VA 22942
MLS# 667177Listed by: AVENUE REALTY, LLC  $535,000Active3 beds 4 baths3,801 sq. ft.
$535,000Active3 beds 4 baths3,801 sq. ft.18 Beechnut Ln, ZION CROSSROADS, VA 22942
MLS# 667177Listed by: AVENUE REALTY, LLC $531,788Active3 beds 3 baths2,696 sq. ft.
$531,788Active3 beds 3 baths2,696 sq. ft.Address Withheld By Seller, Zion Crossroads, VA 22942
MLS# 667174Listed by: CH REALTY LLC

