Address Withheld By Seller, Zion Crossroads, VA 22942
Local realty services provided by:Better Homes and Gardens Real Estate Pathways
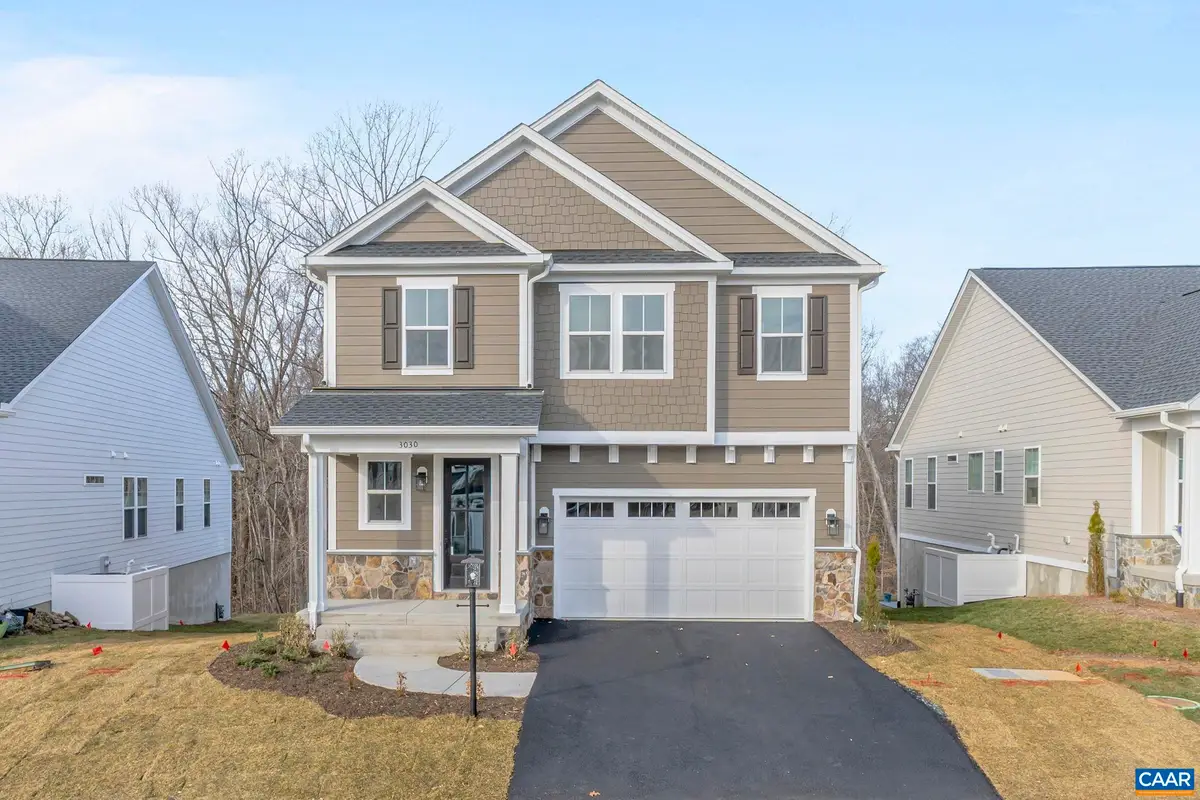
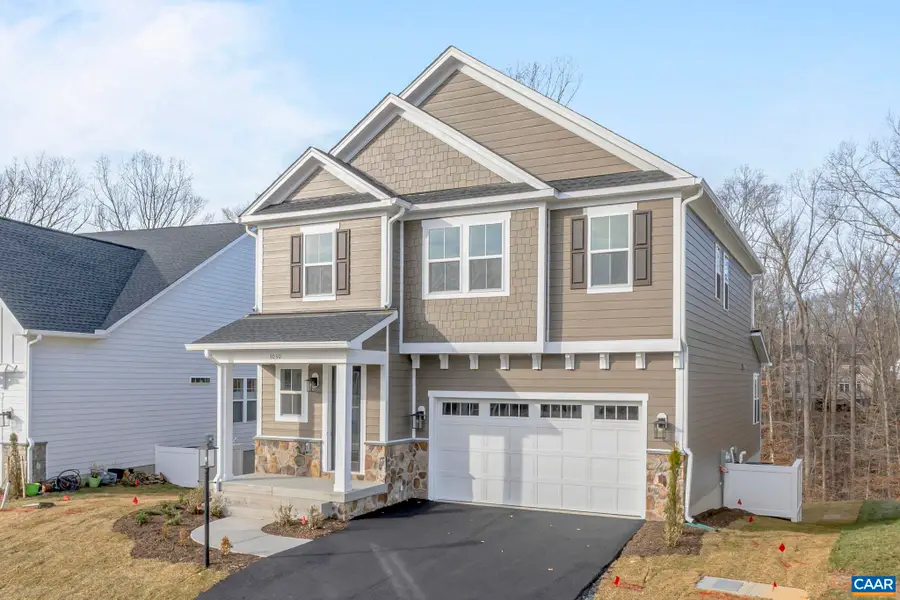
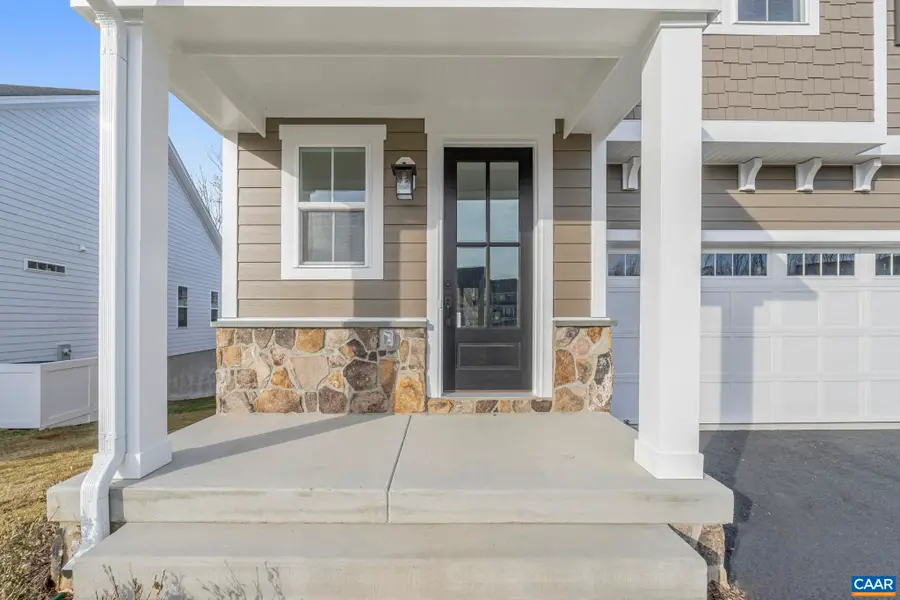
Address Withheld By Seller,Zion Crossroads, VA 22942
$690,400
- 4 Beds
- 3 Baths
- 3,710 sq. ft.
- Single family
- Active
Listed by:amanda kate lemon
Office:nest realty group
MLS#:663199
Source:CHARLOTTESVILLE
Sorry, we are unable to map this address
Price summary
- Price:$690,400
- Price per sq. ft.:$186.09
- Monthly HOA dues:$170
About this home
The Chestnut on an unfinished walkout basement is a to-be-built home with an estimated 7 to 8 month build timeline. Available on a Conservation Lot in Spring Creek, this homesite backs to trees and protected greenspace, so nothing will be built behind it. The main level offers an open layout with a spacious kitchen, walk-in pantry, and large island that flows into the dining and family room. Upstairs, the primary suite includes a private bath and an oversized walk-in closet. Three additional bedrooms, two with walk-in closets, plus a full bath and convenient laundry room complete the upstairs. Quality features come standard, including 2x6 exterior walls, energy-efficient windows, real stone accents, oak stairs, wood shelving, a tankless water heater, and an efficient HVAC system. Photos shown are of a previously built home and may show optional upgrades. Pricing varies by elevation and lot selection.
Contact an agent
Home facts
- Year built:2026
- Listing Id #:663199
- Added:121 day(s) ago
- Updated:August 15, 2025 at 02:56 PM
Rooms and interior
- Bedrooms:4
- Total bathrooms:3
- Full bathrooms:2
- Half bathrooms:1
- Living area:3,710 sq. ft.
Heating and cooling
- Cooling:Central Air
- Heating:Central, Forced Air, Propane
Structure and exterior
- Year built:2026
- Building area:3,710 sq. ft.
- Lot area:0.21 Acres
Schools
- High school:Louisa
- Middle school:Louisa
- Elementary school:Moss-Nuckols
Utilities
- Water:Public
- Sewer:Public Sewer
Finances and disclosures
- Price:$690,400
- Price per sq. ft.:$186.09
- Tax amount:$4,970 (2025)
New listings near 22942
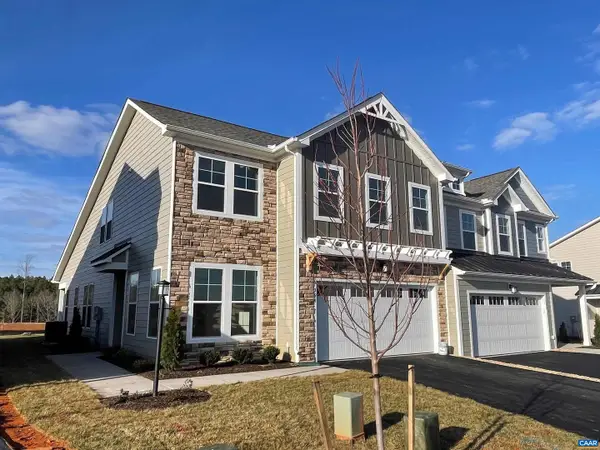 $531,788Active3 beds 3 baths2,283 sq. ft.
$531,788Active3 beds 3 baths2,283 sq. ft.497 Bayberry Ln #f3e-10, ZION CROSSROADS, VA 22942
MLS# 667174Listed by: CH REALTY LLC- New
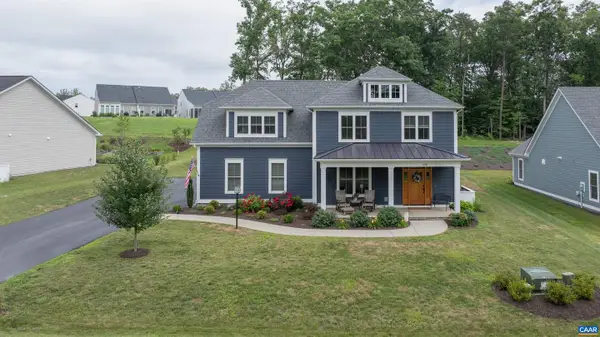 $900,000Active4 beds 4 baths3,482 sq. ft.
$900,000Active4 beds 4 baths3,482 sq. ft.1628 Bear Island Pkwy, ZION CROSSROADS, VA 22942
MLS# 667875Listed by: RE/MAX REALTY SPECIALISTS-CHARLOTTESVILLE - Open Sun, 1 to 3pmNew
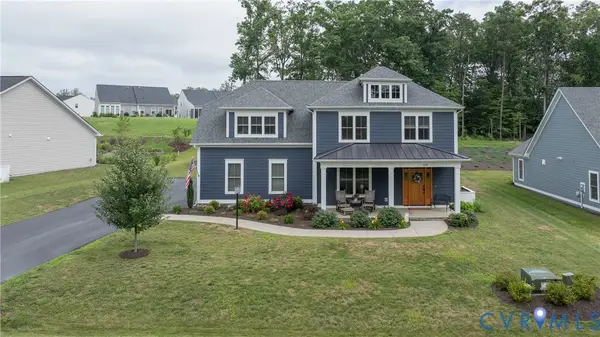 $900,000Active4 beds 4 baths3,482 sq. ft.
$900,000Active4 beds 4 baths3,482 sq. ft.1628 Bear Island Parkway, Zion Crossroads, VA 22942
MLS# 2522666Listed by: RE/MAX REALTY SPECIALISTS - New
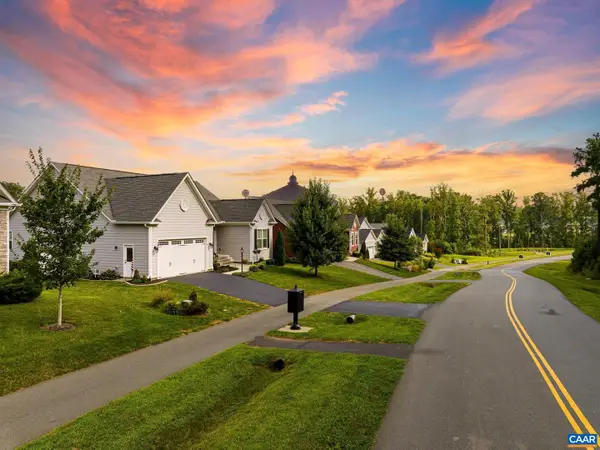 $699,900Active4 beds 3 baths2,990 sq. ft.
$699,900Active4 beds 3 baths2,990 sq. ft.1445 Bear Island Pkwy, ZION CROSSROADS, VA 22942
MLS# 667706Listed by: RE/MAX REALTY SPECIALISTS-CHARLOTTESVILLE 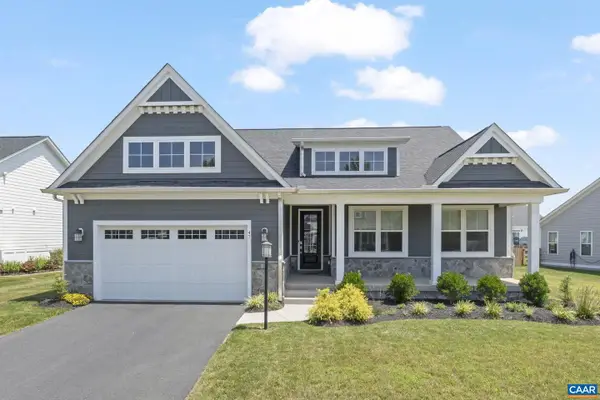 $775,000Active4 beds 4 baths3,383 sq. ft.
$775,000Active4 beds 4 baths3,383 sq. ft.47 Red Pine Dr, ZION CROSSROADS, VA 22942
MLS# 667453Listed by: AVENUE REALTY, LLC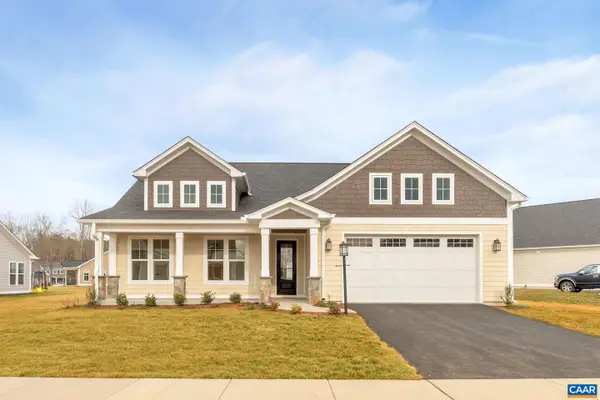 $572,349Pending3 beds 3 baths2,097 sq. ft.
$572,349Pending3 beds 3 baths2,097 sq. ft.K2-31 Stadler Terr, ZION CROSSROADS, VA 22942
MLS# 667389Listed by: NEST REALTY GROUP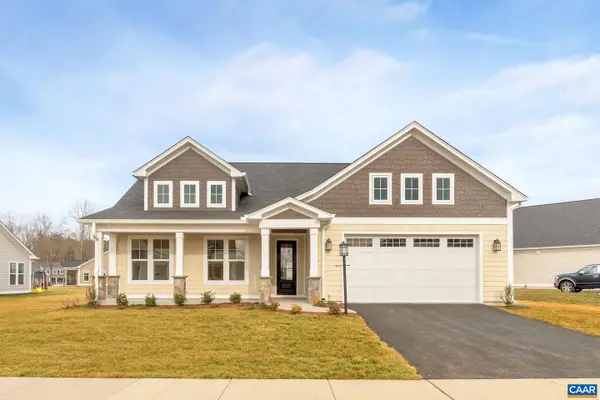 $833,195Pending4 beds 4 baths2,097 sq. ft.
$833,195Pending4 beds 4 baths2,097 sq. ft.K1-6 Bear Island Pkwy, ZION CROSSROADS, VA 22942
MLS# 667391Listed by: NEST REALTY GROUP- Open Sun, 1 to 3pm
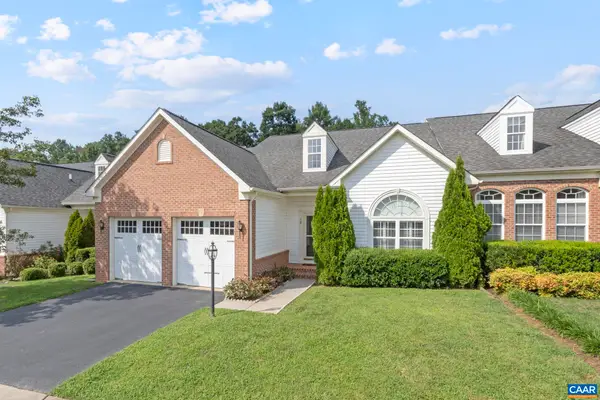 $535,000Active3 beds 4 baths4,720 sq. ft.
$535,000Active3 beds 4 baths4,720 sq. ft.Address Withheld By Seller, Zion Crossroads, VA 22942
MLS# 667177Listed by: AVENUE REALTY, LLC  $535,000Active3 beds 4 baths3,801 sq. ft.
$535,000Active3 beds 4 baths3,801 sq. ft.18 Beechnut Ln, ZION CROSSROADS, VA 22942
MLS# 667177Listed by: AVENUE REALTY, LLC $531,788Active3 beds 3 baths2,696 sq. ft.
$531,788Active3 beds 3 baths2,696 sq. ft.Address Withheld By Seller, Zion Crossroads, VA 22942
MLS# 667174Listed by: CH REALTY LLC

