5685 VT Route 12, Barnard, VT 05031
Local realty services provided by:Better Homes and Gardens Real Estate The Masiello Group
5685 VT Route 12,Barnard, VT 05031
$3,945,000
- 5 Beds
- 6 Baths
- 8,122 sq. ft.
- Single family
- Active
Listed by: john snyderCell: 802-280-5406
Office: snyder donegan real estate group
MLS#:5042800
Source:PrimeMLS
Price summary
- Price:$3,945,000
- Price per sq. ft.:$418.7
About this home
If you’ve been looking for the iconic Vermont home, rarely does an opportunity like this present itself. Welcome to HIGHLAND GLEN, an idyllic Vermont home situated on 12 picturesque acres in the quaint town of Barnard, VT. Upon arrival at Highland Glen, you'll immediately sense the special charm of this property, from the red barn to the mature apple orchard and sugar maples - your eyes will be drawn to the stunning gardens and meandering stone walls and walking paths. Multiple serene spots throughout the property invite you to sit under willow trees and enjoy the tranquility of the flowing stream, trout-stocked ponds, waterfall, and fountains. The interior of Highland Glen is equally impressive. You will want to spend many holidays cooking with friends and family in the magnificent chefs kitchen or cozying up with a loved one or a good book next to one of the five fireplaces. Conveniently located on a well maintained road for easy access. Short walk to Barnard General Store and Silver Lake. Furniture may be negotiable, making Highland Glen move-in-ready. Recently renovated and extremely well maintained. HIGHLAND GLEN is an extraordinary family home, both as a tranquil retreat and a hub for outdoor and indoor activities. Don't miss this opportunity to own your piece of Vermont paradise. SELLER FINANCING AVAILABLE. SEE PROPERTY-SPECIFIC WEBSITE FOR DETAILS, HIGH RESOLUTION PHOTOS, VIDEOS AND MORE.
Contact an agent
Home facts
- Year built:2007
- Listing ID #:5042800
- Added:264 day(s) ago
- Updated:February 10, 2026 at 11:30 AM
Rooms and interior
- Bedrooms:5
- Total bathrooms:6
- Full bathrooms:3
- Living area:8,122 sq. ft.
Heating and cooling
- Cooling:Multi-zone
- Heating:Baseboard, Hot Water, Multi Zone, Oil
Structure and exterior
- Year built:2007
- Building area:8,122 sq. ft.
- Lot area:12 Acres
Schools
- High school:Woodstock Senior UHSD #4
- Middle school:Woodstock Union Middle Sch
- Elementary school:Barnard Academy
Utilities
- Sewer:Concrete, Mound, Private, Septic
Finances and disclosures
- Price:$3,945,000
- Price per sq. ft.:$418.7
- Tax amount:$40,719 (2025)
New listings near 5685 VT Route 12
- New
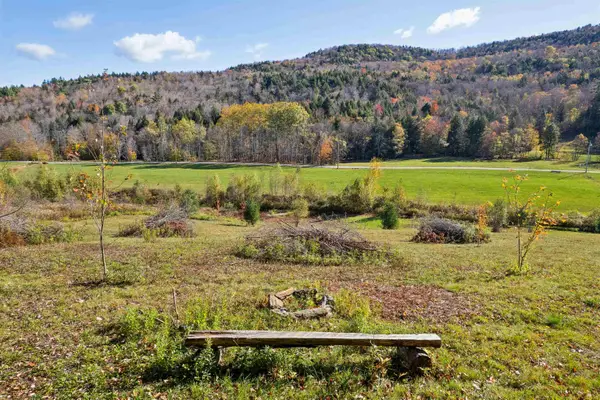 $158,000Active16.5 Acres
$158,000Active16.5 Acres000 Chateauguay Road, Barnard, VT 05031
MLS# 5076066Listed by: SNYDER DONEGAN REAL ESTATE GROUP 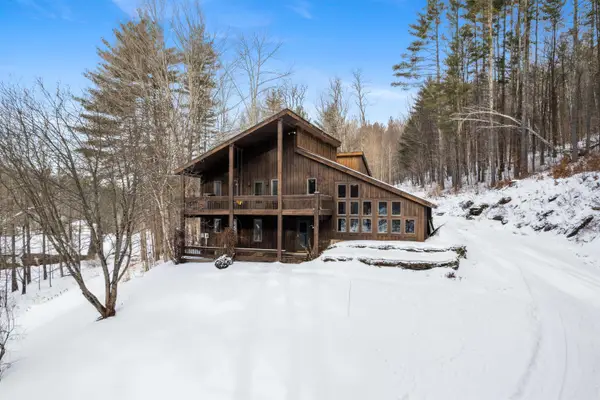 $665,000Active3 beds 3 baths2,659 sq. ft.
$665,000Active3 beds 3 baths2,659 sq. ft.2504 VT Route 12, Barnard, VT 05045
MLS# 5074960Listed by: HALL COLLINS REAL ESTATE GROUP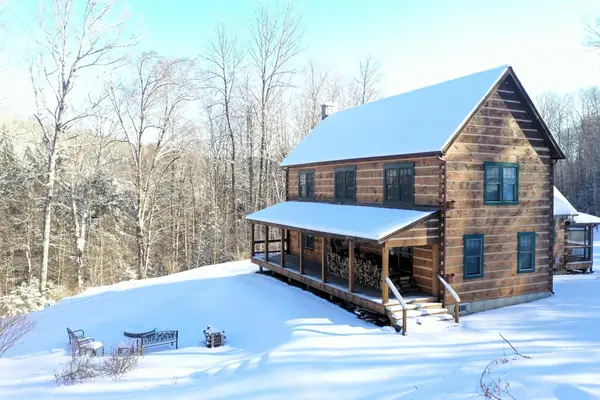 $950,000Active3 beds 3 baths2,794 sq. ft.
$950,000Active3 beds 3 baths2,794 sq. ft.34 Midsomer Meadows Lane, Barnard, VT 05031
MLS# 5072618Listed by: BASSETTE REAL ESTATE GROUP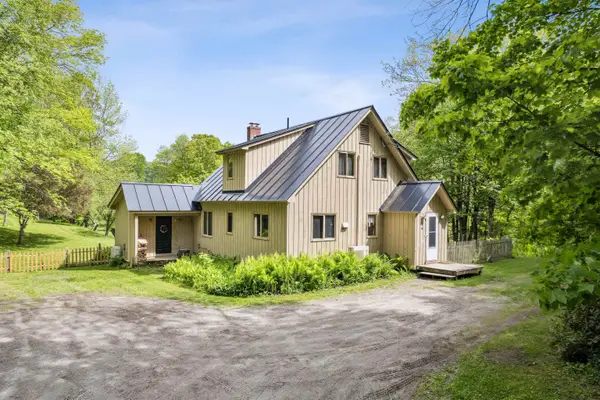 $444,000Active2 beds 2 baths1,701 sq. ft.
$444,000Active2 beds 2 baths1,701 sq. ft.546 E Barnard Road, Barnard, VT 05031
MLS# 5070850Listed by: HALL COLLINS REAL ESTATE GROUP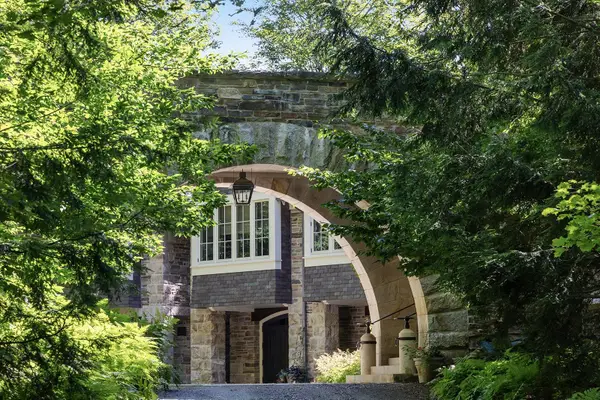 $39,000,000Active2 beds 7 baths9,950 sq. ft.
$39,000,000Active2 beds 7 baths9,950 sq. ft.650 Francis Road, Barnard, VT 05031
MLS# 5066208Listed by: BRAVYNIA $299,000Active4.3 Acres
$299,000Active4.3 Acres00 Chateauguay Road, Barnard, VT 05031
MLS# 5066021Listed by: FOUR SEASONS SOTHEBY'S INT'L REALTY $419,000Active3 beds 2 baths1,288 sq. ft.
$419,000Active3 beds 2 baths1,288 sq. ft.31 Lakota Road, Barnard, VT 05031
MLS# 5074941Listed by: SNYDER DONEGAN REAL ESTATE GROUP $795,000Active4 beds 3 baths2,099 sq. ft.
$795,000Active4 beds 3 baths2,099 sq. ft.6077 VT Route 12, Barnard, VT 05031
MLS# 5056132Listed by: SNYDER DONEGAN REAL ESTATE GROUP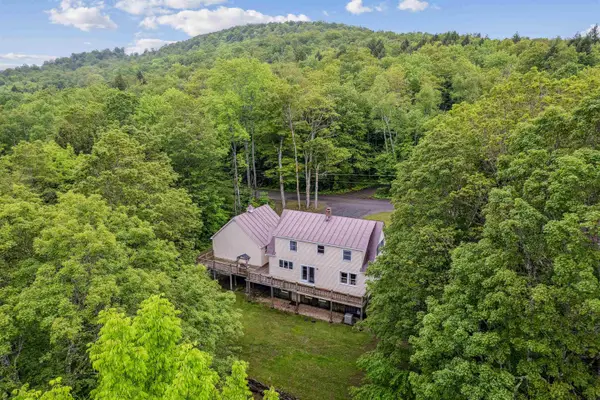 $614,000Active3 beds 2 baths1,908 sq. ft.
$614,000Active3 beds 2 baths1,908 sq. ft.530 West Road, Barnard, VT 05031
MLS# 5045507Listed by: SNYDER DONEGAN REAL ESTATE GROUP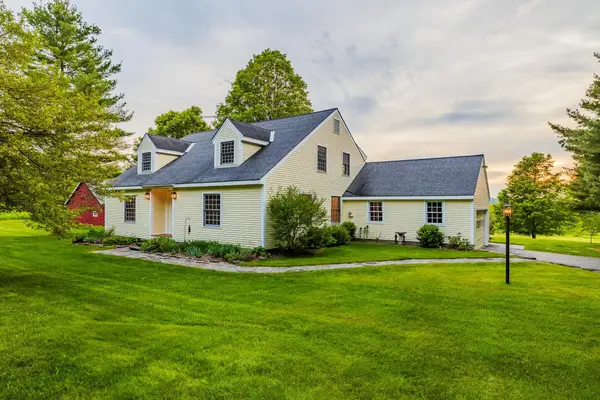 $1,249,000Active5 beds 4 baths3,282 sq. ft.
$1,249,000Active5 beds 4 baths3,282 sq. ft.1873 North Road, Barnard, VT 05031
MLS# 5045026Listed by: HIGGERSON & COMPANY

