719 Walker Hill Road, Barnard, VT 05031
Local realty services provided by:Better Homes and Gardens Real Estate The Masiello Group
719 Walker Hill Road,Barnard, VT 05031
$2,395,000
- 3 Beds
- 5 Baths
- 4,329 sq. ft.
- Single family
- Active
Listed by: john snyderCell: 802-280-5406
Office: snyder donegan real estate group
MLS#:5047791
Source:PrimeMLS
Price summary
- Price:$2,395,000
- Price per sq. ft.:$449.43
About this home
An exquisite, private retreat for artists, writers, nature-lovers, composers or simply as a quiet, serene getaway gathering house on 66 stunningly beautiful acres with stone walls, gardens, patios, open lawns, a beautiful swimming pond, in-ground heated saltwater pool with stone patio, and a breathtakingly beautiful outdoor screened pergola. The residence was constructed using reclaimed frames from several historic hand-hewn cape homes built on a modern foundation with modern mechanicals. The home features antique period door hardware, hinges and locks throughout - and hand hewn beams and wall panel boards (some are 2 feet wide). Other features include 12-over-12 wavy glass windows, dutch doors (pantry and study), 3 fireplaces and 2 wood stoves. Other common spaces include a living room, kitchen, formal dining room, sitting room, rec room and two offices and stone wine cellar. Separately a finished/heated “studio” building with a half-bath is now being used as a pottery studio. Excellent mechanicals include buried electrical lines, fiber optic internet, a solar array and an automatic propane backup generator. The mature gardens feature landscape lighting and many varieties of flowers, apple trees and blueberry bushes, attracting bees and hummingbirds. 64 of the 66 acres of land are professionally managed in a Current Land Use program, saving on taxes, with walking trails. And the property abuts the Hawks Hill Forest and trail network. SEE PROPERTY WEBSITE FOR MORE.
Contact an agent
Home facts
- Year built:1991
- Listing ID #:5047791
- Added:180 day(s) ago
- Updated:December 17, 2025 at 01:34 PM
Rooms and interior
- Bedrooms:3
- Total bathrooms:5
- Full bathrooms:3
- Living area:4,329 sq. ft.
Heating and cooling
- Heating:Baseboard
Structure and exterior
- Roof:Asphalt Shingle
- Year built:1991
- Building area:4,329 sq. ft.
- Lot area:66 Acres
Schools
- High school:Woodstock Senior UHSD #4
- Middle school:Woodstock Union Middle Sch
- Elementary school:Barnard Academy
Utilities
- Sewer:Concrete, Pumping Station
Finances and disclosures
- Price:$2,395,000
- Price per sq. ft.:$449.43
- Tax amount:$32,384 (2025)
New listings near 719 Walker Hill Road
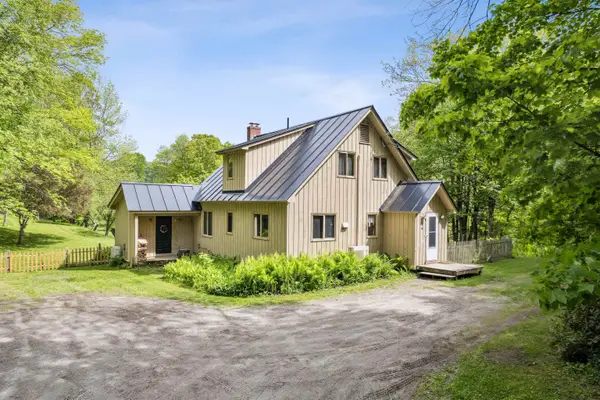 $444,000Active2 beds 2 baths1,701 sq. ft.
$444,000Active2 beds 2 baths1,701 sq. ft.546 E Barnard Road, Barnard, VT 05031
MLS# 5070850Listed by: HALL COLLINS REAL ESTATE GROUP $729,000Active3 beds 3 baths2,384 sq. ft.
$729,000Active3 beds 3 baths2,384 sq. ft.13 Stackpole Road, Barnard, VT 05031
MLS# 5068749Listed by: FOUR SEASONS SOTHEBY'S INT'L REALTY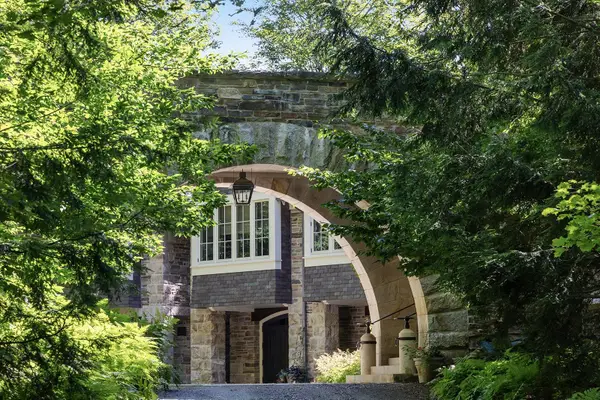 $39,000,000Active2 beds 7 baths9,950 sq. ft.
$39,000,000Active2 beds 7 baths9,950 sq. ft.650 Francis Road, Barnard, VT 05031
MLS# 5066208Listed by: BRAVYNIA $299,000Active4.3 Acres
$299,000Active4.3 Acres00 Chateauguay Road, Barnard, VT 05031
MLS# 5066021Listed by: FOUR SEASONS SOTHEBY'S INT'L REALTY $419,000Active3 beds 2 baths1,288 sq. ft.
$419,000Active3 beds 2 baths1,288 sq. ft.31 Lakota Road, Barnard, VT 05031
MLS# 5063239Listed by: KW VERMONT WOODSTOCK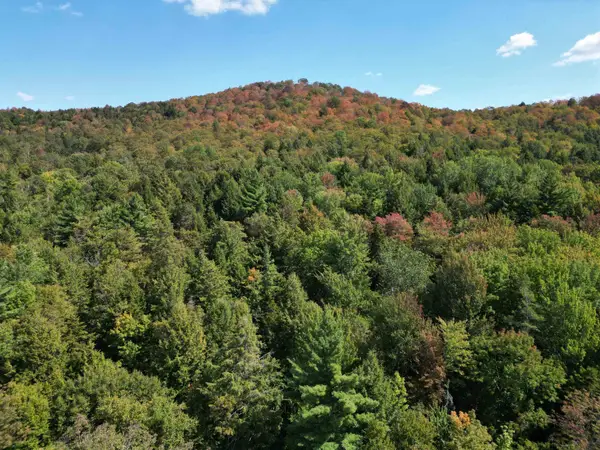 $125,000Active16.46 Acres
$125,000Active16.46 Acres0 Angell Road, Barnard, VT 05091
MLS# 5061186Listed by: BLACK HOUSE REAL ESTATE $795,000Active4 beds 3 baths2,099 sq. ft.
$795,000Active4 beds 3 baths2,099 sq. ft.6077 VT Route 12, Barnard, VT 05031
MLS# 5056132Listed by: SNYDER DONEGAN REAL ESTATE GROUP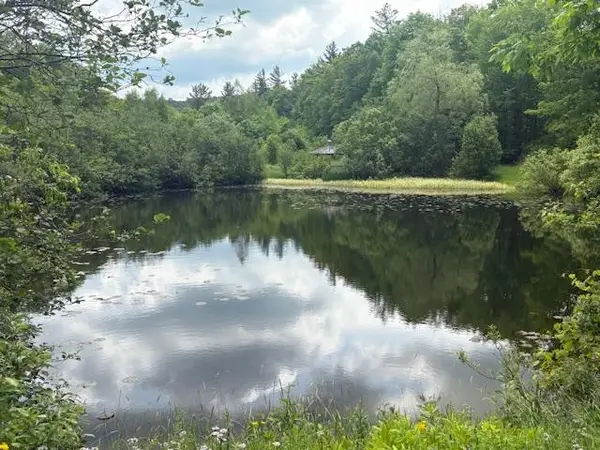 $249,000Active6.5 Acres
$249,000Active6.5 Acres5518 VT. Route 12, Barnard, VT 05031
MLS# 5053688Listed by: WETMORE REAL ESTATE $1,999,000Active6 beds 6 baths7,619 sq. ft.
$1,999,000Active6 beds 6 baths7,619 sq. ft.5518 VT Route 12, Barnard, VT 05031
MLS# 5052813Listed by: WETMORE REAL ESTATE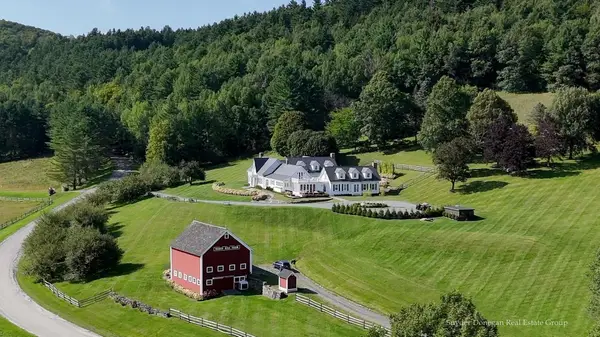 $15,000,000Active5 beds 10 baths9,679 sq. ft.
$15,000,000Active5 beds 10 baths9,679 sq. ft.3147 Mount Hunger Road, Barnard, VT 05031
MLS# 5048304Listed by: WILLIAMSON GROUP SOTHEBYS INTL. REALTY
