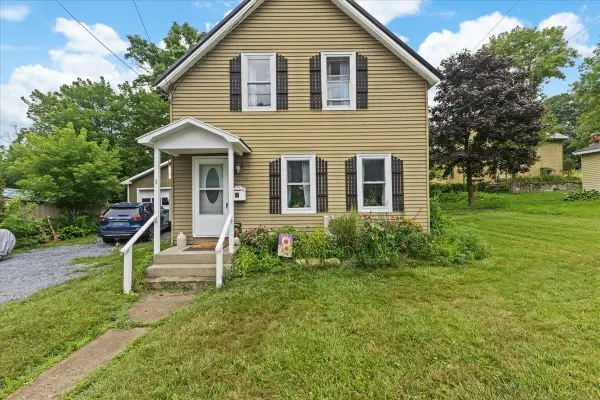1075 High Pond Road, Brandon, VT 05733
Local realty services provided by:Better Homes and Gardens Real Estate The Masiello Group
1075 High Pond Road,Brandon, VT 05733
$305,000
- 3 Beds
- 2 Baths
- 1,797 sq. ft.
- Single family
- Pending
Listed by:elizabeth marino
Office:champlain valley properties
MLS#:5050561
Source:PrimeMLS
Price summary
- Price:$305,000
- Price per sq. ft.:$120.79
About this home
Affordable renovated cape on 7+ acres in Brandon, Vermont! Welcome to your Vermont country retreat. This fully renovated 3-bedroom, cape sits on 7.33 acres just minutes from the heart of Brandon; a quintessential Vermont town known for its charming shops, restaurants, and welcoming community. Originally built in 1880, the home has been thoughtfully and completely rebuilt offering peace-of-mind updates including a new poured concrete foundation, new roof, and modern systems. Step onto the beautiful stonework patio and enter through a sunny natural wood paneled sunroom. From there, the open-concept kitchen, dining, and living area is anchored by a soapstone wood stove, perfect for Vermont winters. Off the living space is a den with bookshelves, ideal for a home office or reading nook. The owner just updated the first floor full bath and added a washer/dryer to the half bath. Upstairs, the spacious primary bedroom features a skylight and loft area. Two additional bedrooms include a cozy room with a built-in twin bed, and a generously sized room with natural wood finishes and a private balcony overlooking the property. Outside, enjoy the bounty of generous garden space, raspberry patches, and mature plum and pear trees. A separate quarter-acre parcel across the road offers even more possibilities. This is country living at its best; peaceful, private, and waiting for you! Don’t miss this chance to own this beautifully restored home on a Vermont country lot!
Contact an agent
Home facts
- Year built:1880
- Listing ID #:5050561
- Added:80 day(s) ago
- Updated:September 28, 2025 at 07:17 AM
Rooms and interior
- Bedrooms:3
- Total bathrooms:2
- Full bathrooms:1
- Living area:1,797 sq. ft.
Heating and cooling
- Heating:Wood
Structure and exterior
- Roof:Shingle
- Year built:1880
- Building area:1,797 sq. ft.
- Lot area:7.33 Acres
Schools
- High school:Otter Valley High School
- Middle school:Otter Valley UHSD 8 (Rut)
- Elementary school:Neshobe Elementary School
Utilities
- Sewer:Septic
Finances and disclosures
- Price:$305,000
- Price per sq. ft.:$120.79
- Tax amount:$4,662 (24)
New listings near 1075 High Pond Road
- New
 $170,000Active1 beds 1 baths924 sq. ft.
$170,000Active1 beds 1 baths924 sq. ft.1526 Forest Dale Road, Brandon, VT 05733
MLS# 5063057Listed by: IPJ REAL ESTATE  $849,000Active45.4 Acres
$849,000Active45.4 Acres0 Forest Dale Road, Brandon, VT 05733
MLS# 5061090Listed by: ROWE REAL ESTATE $60,000Active1.06 Acres
$60,000Active1.06 Acres0 Fox Road #6 & 7, Brandon, VT 05733
MLS# 5060663Listed by: KW VERMONT $499,000Active3 beds 2 baths3,444 sq. ft.
$499,000Active3 beds 2 baths3,444 sq. ft.174 Huminston Drive, Brandon, VT 05733
MLS# 5060299Listed by: KW VERMONT $749,000Active4 beds 4 baths3,385 sq. ft.
$749,000Active4 beds 4 baths3,385 sq. ft.384 Basin Road, Brandon, VT 05733
MLS# 5060067Listed by: FOUR SEASONS SOTHEBY'S INT'L REALTY $299,000Active3 beds 2 baths2,164 sq. ft.
$299,000Active3 beds 2 baths2,164 sq. ft.24 Grove Street, Brandon, VT 05733
MLS# 5060063Listed by: IPJ REAL ESTATE $425,000Active6 beds 6 baths3,340 sq. ft.
$425,000Active6 beds 6 baths3,340 sq. ft.25 Grove Street, Brandon, VT 05733
MLS# 5058750Listed by: ADIRMONT REAL ESTATE, LLC $479,000Active3 beds 3 baths2,520 sq. ft.
$479,000Active3 beds 3 baths2,520 sq. ft.900 Pearl Street, Brandon, VT 05733
MLS# 5058042Listed by: OWNERENTRY.COM $599,000Active9 beds 6 baths5,385 sq. ft.
$599,000Active9 beds 6 baths5,385 sq. ft.31 Franklin Street, Brandon, VT 05733
MLS# 5055004Listed by: IPJ REAL ESTATE $279,000Active3 beds 2 baths1,195 sq. ft.
$279,000Active3 beds 2 baths1,195 sq. ft.3 Church Street, Brandon, VT 05733
MLS# 5054770Listed by: FLEX REALTY
