174 Huminston Drive, Brandon, VT 05733
Local realty services provided by:Better Homes and Gardens Real Estate The Masiello Group
174 Huminston Drive,Brandon, VT 05733
$499,000
- 3 Beds
- 2 Baths
- 3,444 sq. ft.
- Single family
- Active
Listed by:deborah fortierCell: 802-377-9973
Office:kw vermont
MLS#:5060299
Source:PrimeMLS
Price summary
- Price:$499,000
- Price per sq. ft.:$108.67
About this home
Welcome to your dream home in beautiful Brandon, VT! This lovely 3-bedroom, 2-bath contemporary home is set on a sprawling 2.1-acre lot, offering privacy and tranquility. Enter the expansive open living space with cathedral ceilings and a cozy oversized fireplace, flanked by sliding glass doors leading to a large deck. The gourmet kitchen boasts stainless steel appliances, tile countertops, and cherry cabinets, perfect for culinary enthusiasts. The private primary bedroom is a true retreat, situated at the north end of the house. Enjoy the banks of windows and an elegant dressing area complete with double closets and a beautifully crafted tile shower. At the south end, you'll find two additional bedrooms and a full bath, providing ample space for family or guests. The 3-car garage is oversized, offering room for storage or extra vehicles. The basement expands your living space with a finished family room and laundry area, along with ample storage. Rutland and Middlebury are all within a half-hour drive, making it convenient for outdoor activities, cultural events, shopping, and dining. This property has been meticulously maintained both inside and out. Don’t miss the opportunity to own this stunning home. Schedule your tour today!
Contact an agent
Home facts
- Year built:2009
- Listing ID #:5060299
- Added:49 day(s) ago
- Updated:October 10, 2025 at 04:09 PM
Rooms and interior
- Bedrooms:3
- Total bathrooms:2
- Full bathrooms:1
- Living area:3,444 sq. ft.
Heating and cooling
- Cooling:Mini Split
- Heating:Mini Split, Radiant Floor
Structure and exterior
- Roof:Asphalt Shingle
- Year built:2009
- Building area:3,444 sq. ft.
- Lot area:2.1 Acres
Schools
- High school:Otter Valley High School
- Middle school:Otter Valley UHSD 8 (Rut)
- Elementary school:Neshobe Elementary School
Utilities
- Sewer:Septic
Finances and disclosures
- Price:$499,000
- Price per sq. ft.:$108.67
- Tax amount:$8,328 (2026)
New listings near 174 Huminston Drive
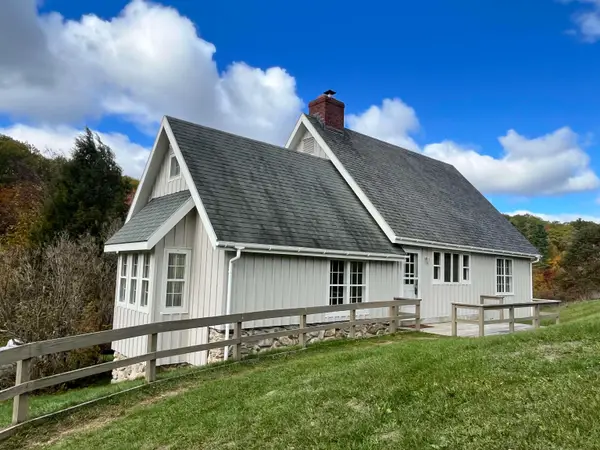 $365,000Active2 beds 1 baths1,029 sq. ft.
$365,000Active2 beds 1 baths1,029 sq. ft.2383 Birch Hill Road, Brandon, VT 05733
MLS# 5065954Listed by: ROWE REAL ESTATE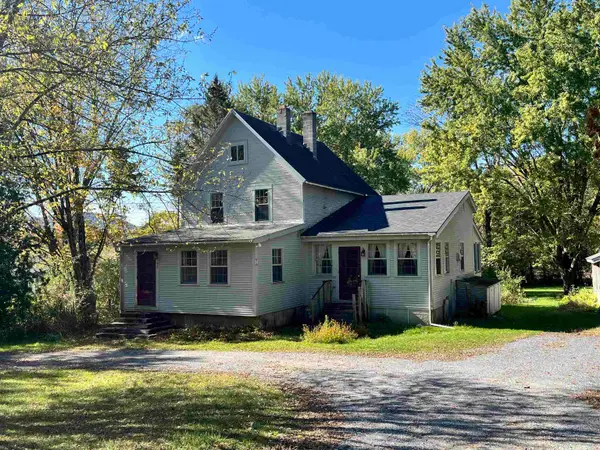 $350,000Active3 beds 2 baths1,716 sq. ft.
$350,000Active3 beds 2 baths1,716 sq. ft.927 Carver Street, Brandon, VT 05733
MLS# 5065947Listed by: ROWE REAL ESTATE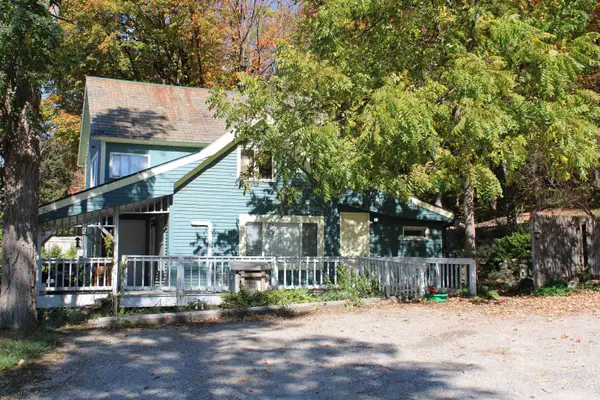 $260,000Active2 beds 2 baths1,432 sq. ft.
$260,000Active2 beds 2 baths1,432 sq. ft.335 Grove Street, Brandon, VT 05733
MLS# 5064794Listed by: KW VERMONT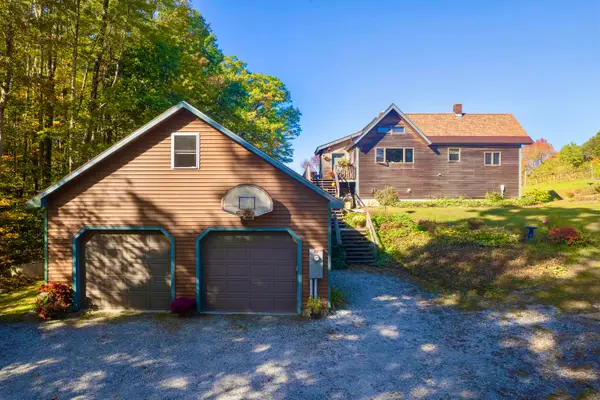 $650,000Active3 beds 2 baths1,738 sq. ft.
$650,000Active3 beds 2 baths1,738 sq. ft.1975 Birch Hill Road, Brandon, VT 05733
MLS# 5064248Listed by: REAL BROKER LLC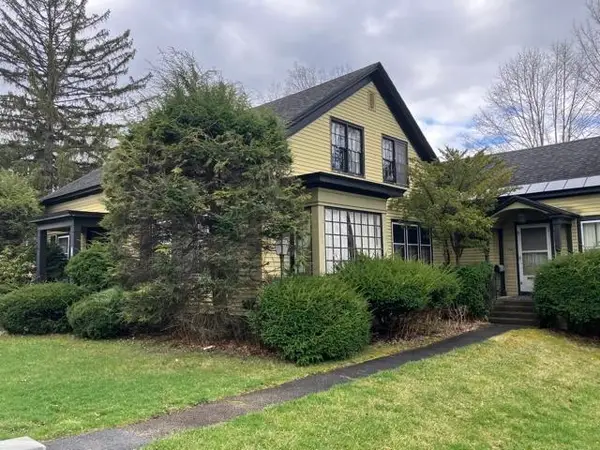 $250,000Pending4 beds 4 baths3,838 sq. ft.
$250,000Pending4 beds 4 baths3,838 sq. ft.7 Franklin Street, Brandon, VT 05733
MLS# 5064221Listed by: WHITTAKER REAL ESTATE, INC.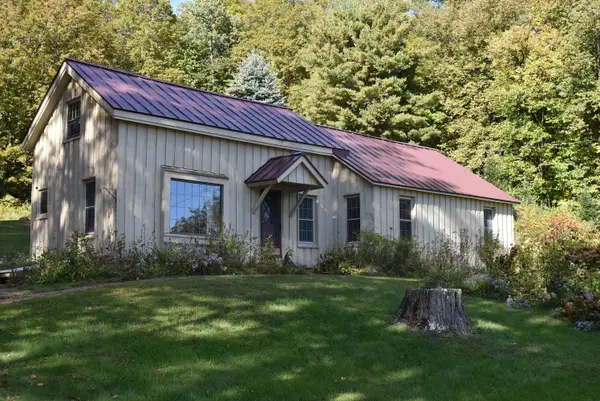 $439,000Active3 beds 2 baths1,892 sq. ft.
$439,000Active3 beds 2 baths1,892 sq. ft.194 Wood Lane, Brandon, VT 05733
MLS# 5063576Listed by: WHITTAKER REAL ESTATE, INC. $155,000Active1 beds 1 baths924 sq. ft.
$155,000Active1 beds 1 baths924 sq. ft.1526 Forest Dale Road, Brandon, VT 05733
MLS# 5063057Listed by: IPJ REAL ESTATE $849,000Active45.4 Acres
$849,000Active45.4 Acres0 Forest Dale Road, Brandon, VT 05733
MLS# 5061090Listed by: ROWE REAL ESTATE $60,000Active1.06 Acres
$60,000Active1.06 Acres0 Fox Road #6 & 7, Brandon, VT 05733
MLS# 5060663Listed by: KW VERMONT
