31 Franklin Street, Brandon, VT 05733
Local realty services provided by:Better Homes and Gardens Real Estate The Masiello Group
31 Franklin Street,Brandon, VT 05733
$599,000
- 9 Beds
- 6 Baths
- 5,385 sq. ft.
- Single family
- Active
Listed by: amey ryan, levi doriaCell: 802-989-8156
Office: ipj real estate
MLS#:5055004
Source:PrimeMLS
Price summary
- Price:$599,000
- Price per sq. ft.:$85.66
About this home
This impressive and generously sized Victorian residence, located in the heart of Brandon, Vermont’s celebrated artist community, offers a rare opportunity for those seeking space, charm, and versatility. Thoughtfully updated to blend classic architecture with modern comforts, this home features an expansive layout with 9 spacious bedrooms, 6 bathrooms, and over 5,000 square feet distributed across three levels. The property’s history as a successful bed and breakfast, with all the associated infrastructure including an integrated fire alarm system, highlights its commercial potential. Large guest rooms and private baths are ideal for hosting guests, multi-generational living, or even business retreats. Zoned within the Village District, the home offers flexibility for both residential and commercial prospects. Among its many features are two efficient heat pumps for year-round climate control, a well appointed kitchen, separate living quarters for privacy or rental opportunities, and a beautifully landscaped 0.85 Acre lot filled with mature trees and plantings. Ample paved parking supports gatherings or events. A prominent two-story carriage barn enhances the property, providing covered vehicle storage, a sizable workshop, and an expansive storage loft - perfect for storage or potential conversion. Well-maintained and move-in ready, this exceptional property presents a unique blend of historical elegance, practical amenities, and endless potential for its new owners.
Contact an agent
Home facts
- Year built:1830
- Listing ID #:5055004
- Added:200 day(s) ago
- Updated:February 22, 2026 at 11:25 AM
Rooms and interior
- Bedrooms:9
- Total bathrooms:6
- Full bathrooms:1
- Living area:5,385 sq. ft.
Heating and cooling
- Cooling:Mini Split
- Heating:Baseboard, Heat Pump, Hot Water, Oil, Radiator, Steam
Structure and exterior
- Roof:Metal, Slate, Standing Seam
- Year built:1830
- Building area:5,385 sq. ft.
- Lot area:0.85 Acres
Schools
- High school:Otter Valley High School
- Middle school:Otter Valley UHSD 8 (Rut)
- Elementary school:Neshobe Elementary School
Utilities
- Sewer:Public Available
Finances and disclosures
- Price:$599,000
- Price per sq. ft.:$85.66
- Tax amount:$8,363 (2025)
New listings near 31 Franklin Street
- New
 $574,999Active3 beds 2 baths3,000 sq. ft.
$574,999Active3 beds 2 baths3,000 sq. ft.844 Prospect Street, Brandon, VT 05733
MLS# 5076701Listed by: WATSON REALTY & ASSOCIATES - New
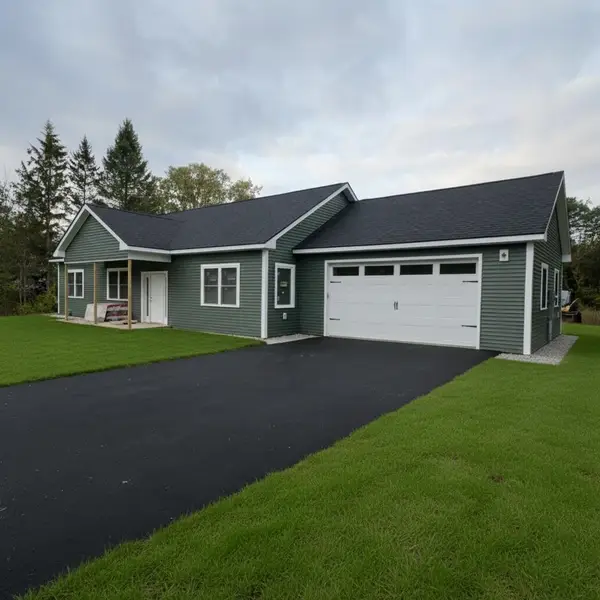 $524,999Active3 beds 2 baths1,500 sq. ft.
$524,999Active3 beds 2 baths1,500 sq. ft.6 Sunset Drive, Brandon, VT 05733
MLS# 5076432Listed by: WATSON REALTY & ASSOCIATES  $449,000Active3 beds 6 baths3,323 sq. ft.
$449,000Active3 beds 6 baths3,323 sq. ft.1330 & 1340 Grove Street, Brandon, VT 05733
MLS# 5074633Listed by: IPJ REAL ESTATE $449,000Active3 beds 1 baths3,323 sq. ft.
$449,000Active3 beds 1 baths3,323 sq. ft.1330 & 1340 Grove Street, Brandon, VT 05733
MLS# 5074635Listed by: IPJ REAL ESTATE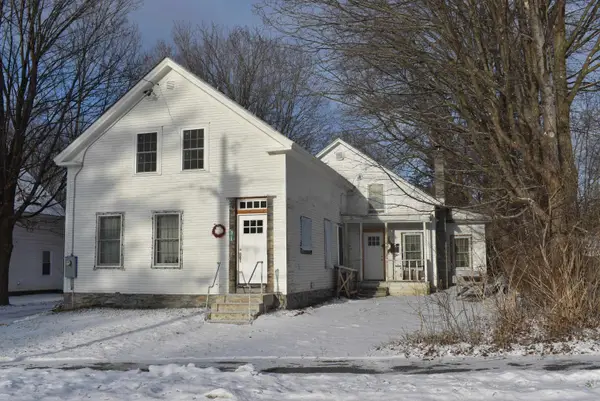 $200,000Active2 beds 1 baths2,030 sq. ft.
$200,000Active2 beds 1 baths2,030 sq. ft.3 Rossiter Street, Brandon, VT 05733
MLS# 5074436Listed by: WHITTAKER REAL ESTATE, INC.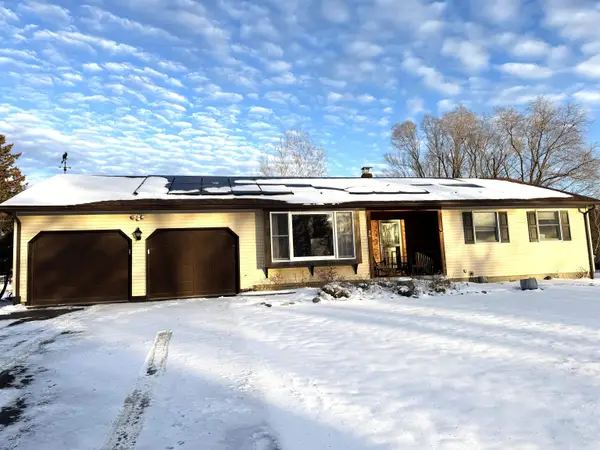 $499,000Active3 beds 3 baths2,472 sq. ft.
$499,000Active3 beds 3 baths2,472 sq. ft.29 Mount Pleasant Drive, Brandon, VT 05733
MLS# 5071791Listed by: CHAMPLAIN VALLEY PROPERTIES $230,000Active3 beds 1 baths1,450 sq. ft.
$230,000Active3 beds 1 baths1,450 sq. ft.1066 Country Club Road, Brandon, VT 05733
MLS# 5068561Listed by: KW VERMONT $425,000Active4 beds 2 baths1,988 sq. ft.
$425,000Active4 beds 2 baths1,988 sq. ft.538 Basin Road, Brandon, VT 05733
MLS# 5068425Listed by: BHHS VERMONT REALTY GROUP/VERGENNES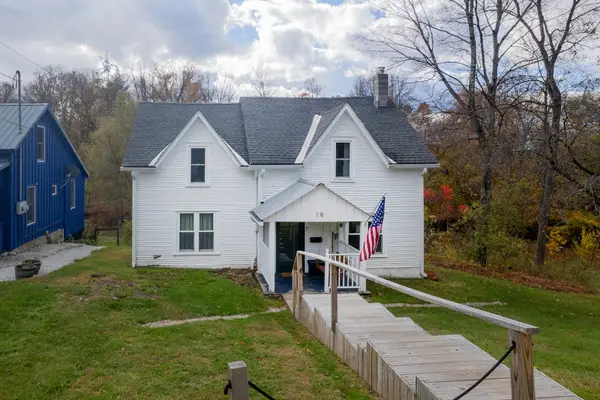 $399,900Active3 beds 2 baths1,696 sq. ft.
$399,900Active3 beds 2 baths1,696 sq. ft.19 River Street, Brandon, VT 05733
MLS# 5067941Listed by: FOUR SEASONS SOTHEBY'S INT'L REALTY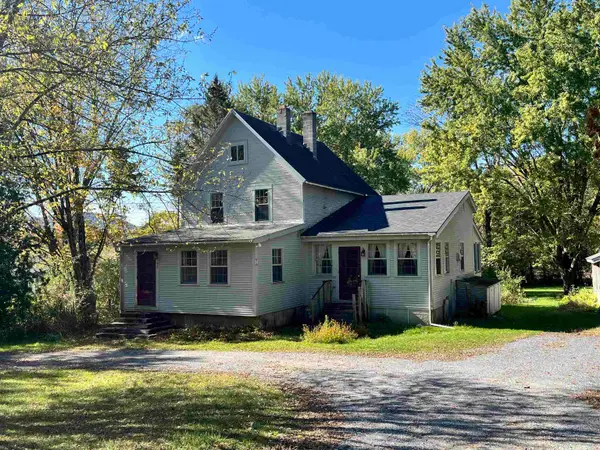 $325,000Active3 beds 2 baths1,716 sq. ft.
$325,000Active3 beds 2 baths1,716 sq. ft.927 Carver Street, Brandon, VT 05733
MLS# 5065947Listed by: ROWE REAL ESTATE

