Local realty services provided by:Better Homes and Gardens Real Estate The Masiello Group
335 Grove Street,Brandon, VT 05733
$260,000
- 2 Beds
- 2 Baths
- 1,432 sq. ft.
- Single family
- Active
Listed by: will spanosPhone: 802-345-0693
Office: kw vermont-killington
MLS#:5074855
Source:PrimeMLS
Price summary
- Price:$260,000
- Price per sq. ft.:$181.56
About this home
Located just minutes from downtown Brandon and within close proximity of Middlebury, Rutland, and Killington. This newly renovated and well-maintained property offers versatility rarely found in today’s market. Approved for single-family or rental use and situated in a High-Density Multi-Use zone, it presents opportunities for continued residential use or future reconfiguration with town permitting. Updates include energy-efficient heat pumps, a long-lasting metal/slate roof, accessible entry and lower-level space. Currently rented at $1,750 per month through August 2026, offering both income and long-term potential. Bring your ideas and vision, a lot of possibilities here.
Contact an agent
Home facts
- Year built:1880
- Listing ID #:5074855
- Added:125 day(s) ago
- Updated:February 10, 2026 at 11:30 AM
Rooms and interior
- Bedrooms:2
- Total bathrooms:2
- Full bathrooms:1
- Living area:1,432 sq. ft.
Heating and cooling
- Cooling:Mini Split
- Heating:Mini Split
Structure and exterior
- Roof:Metal, Slate
- Year built:1880
- Building area:1,432 sq. ft.
- Lot area:0.45 Acres
Schools
- High school:Otter Valley High School
- Middle school:Otter Valley UHSD 8 (Rut)
- Elementary school:Neshobe Elementary School
Utilities
- Sewer:Public Sewer On-Site
Finances and disclosures
- Price:$260,000
- Price per sq. ft.:$181.56
- Tax amount:$3,448 (2026)
New listings near 335 Grove Street
 $449,000Active3 beds 6 baths3,323 sq. ft.
$449,000Active3 beds 6 baths3,323 sq. ft.1330 & 1340 Grove Street, Brandon, VT 05733
MLS# 5074633Listed by: IPJ REAL ESTATE $449,000Active3 beds 1 baths3,323 sq. ft.
$449,000Active3 beds 1 baths3,323 sq. ft.1330 & 1340 Grove Street, Brandon, VT 05733
MLS# 5074635Listed by: IPJ REAL ESTATE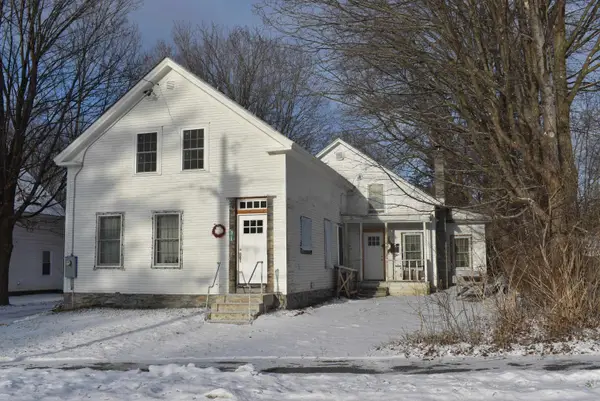 $200,000Active2 beds 1 baths2,030 sq. ft.
$200,000Active2 beds 1 baths2,030 sq. ft.3 Rossiter Street, Brandon, VT 05733
MLS# 5074436Listed by: WHITTAKER REAL ESTATE, INC.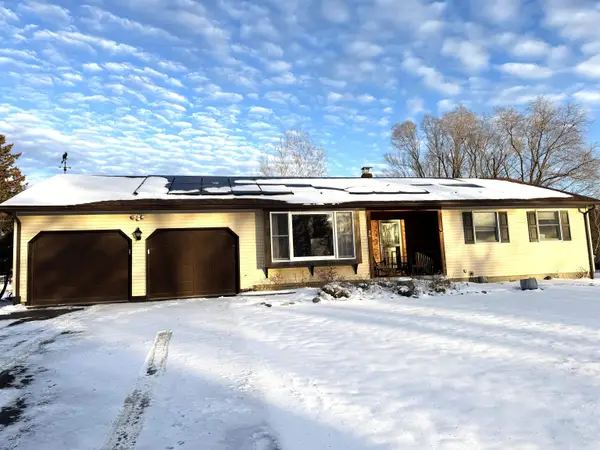 $499,000Active3 beds 3 baths2,472 sq. ft.
$499,000Active3 beds 3 baths2,472 sq. ft.29 Mount Pleasant Drive, Brandon, VT 05733
MLS# 5071791Listed by: CHAMPLAIN VALLEY PROPERTIES $230,000Active3 beds 1 baths1,450 sq. ft.
$230,000Active3 beds 1 baths1,450 sq. ft.1066 Country Club Road, Brandon, VT 05733
MLS# 5068561Listed by: KW VERMONT $425,000Active4 beds 2 baths1,988 sq. ft.
$425,000Active4 beds 2 baths1,988 sq. ft.538 Basin Road, Brandon, VT 05733
MLS# 5068425Listed by: BHHS VERMONT REALTY GROUP/VERGENNES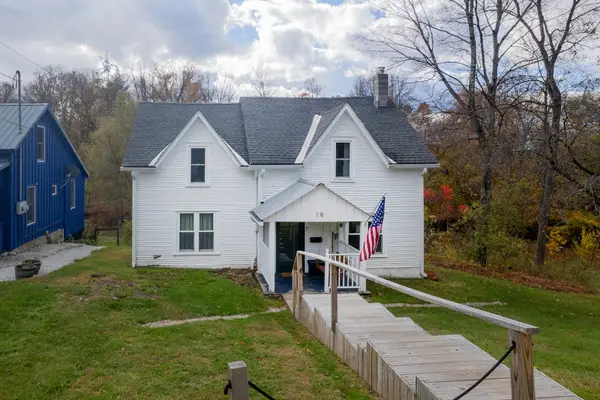 $399,900Active3 beds 2 baths1,696 sq. ft.
$399,900Active3 beds 2 baths1,696 sq. ft.19 River Street, Brandon, VT 05733
MLS# 5067941Listed by: FOUR SEASONS SOTHEBY'S INT'L REALTY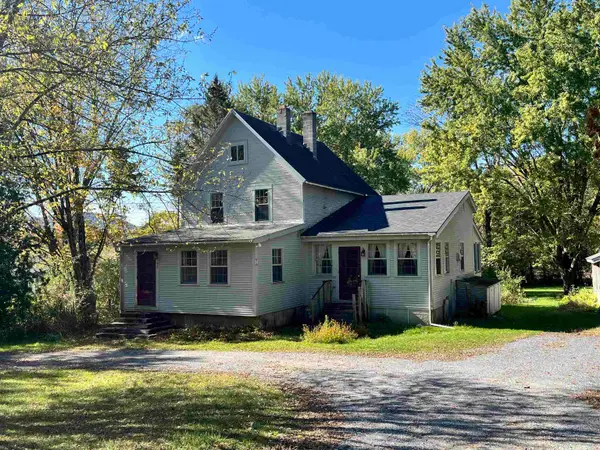 $325,000Active3 beds 2 baths1,716 sq. ft.
$325,000Active3 beds 2 baths1,716 sq. ft.927 Carver Street, Brandon, VT 05733
MLS# 5065947Listed by: ROWE REAL ESTATE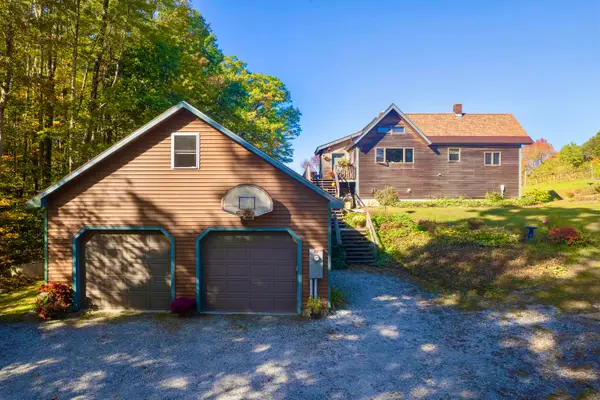 $585,000Active3 beds 2 baths1,738 sq. ft.
$585,000Active3 beds 2 baths1,738 sq. ft.1975 Birch Hill Road, Brandon, VT 05733
MLS# 5064248Listed by: REAL BROKER LLC

