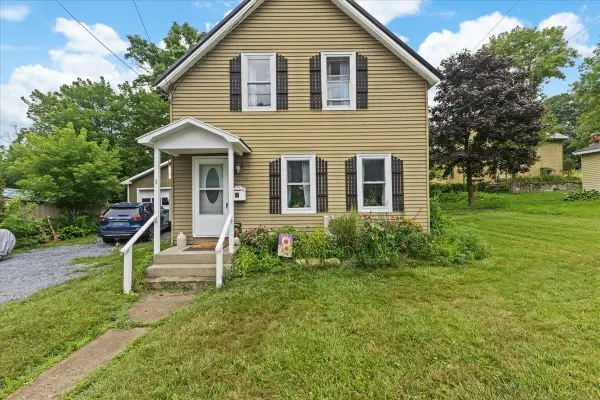43 Park Street, Brandon, VT 05733
Local realty services provided by:Better Homes and Gardens Real Estate The Milestone Team
43 Park Street,Brandon, VT 05733
$425,000
- 3 Beds
- 2 Baths
- 1,912 sq. ft.
- Single family
- Active
Listed by:wendy rowe
Office:rowe real estate
MLS#:5053802
Source:PrimeMLS
Price summary
- Price:$425,000
- Price per sq. ft.:$152.38
About this home
Sit back and relax on the beautiful front porch with sweeping views of picturesque Park Street! This inviting home blends timeless character with thoughtful updates throughout. Inside, you’ll find a stunning mix of rich hardwood and softwood floors, high ceilings, and elegant architectural details. French doors open to a grand living room featuring built-in bookshelves, beautiful bay windows and a picture window floods the space with natural light. The large upstairs landing creates a serene space—ideal for reading or unwinding in private. Over the recent many years, the seller has made numerous upgrades including: roof, windows, heating system, interior paint, back deck, and adding an upstairs bathroom with a copper basin, granite countertop, and an inviting private sitting room with an additional stylish sink adds both convenience and charm and freshly painted exterior this July! Just steps from the heart of Brandon Village which has a vibrant community. Enjoy the free summer concert series on the beautiful back lawn of the Brandon Inn, year-round events at the historic Town Hall, and a delightful mix of local shops, restaurants, bakery, gift shops, breweries, artist studios, and galleries. Also close by are beautiful hiking trails, lakes & the Neshobe Golf Club! This home perfectly captures classic New England beauty with comfort and convenience.
Contact an agent
Home facts
- Year built:1860
- Listing ID #:5053802
- Added:61 day(s) ago
- Updated:September 28, 2025 at 10:27 AM
Rooms and interior
- Bedrooms:3
- Total bathrooms:2
- Full bathrooms:1
- Living area:1,912 sq. ft.
Heating and cooling
- Heating:Radiator
Structure and exterior
- Year built:1860
- Building area:1,912 sq. ft.
- Lot area:0.13 Acres
Schools
- High school:Otter Valley High School
- Middle school:Otter Valley UHSD 8 (Rut)
- Elementary school:Neshobe Elementary School
Utilities
- Sewer:Public Available
Finances and disclosures
- Price:$425,000
- Price per sq. ft.:$152.38
- Tax amount:$4,309 (2025)
New listings near 43 Park Street
- New
 $170,000Active1 beds 1 baths924 sq. ft.
$170,000Active1 beds 1 baths924 sq. ft.1526 Forest Dale Road, Brandon, VT 05733
MLS# 5063057Listed by: IPJ REAL ESTATE  $849,000Active45.4 Acres
$849,000Active45.4 Acres0 Forest Dale Road, Brandon, VT 05733
MLS# 5061090Listed by: ROWE REAL ESTATE $60,000Active1.06 Acres
$60,000Active1.06 Acres0 Fox Road #6 & 7, Brandon, VT 05733
MLS# 5060663Listed by: KW VERMONT $499,000Active3 beds 2 baths3,444 sq. ft.
$499,000Active3 beds 2 baths3,444 sq. ft.174 Huminston Drive, Brandon, VT 05733
MLS# 5060299Listed by: KW VERMONT $749,000Active4 beds 4 baths3,385 sq. ft.
$749,000Active4 beds 4 baths3,385 sq. ft.384 Basin Road, Brandon, VT 05733
MLS# 5060067Listed by: FOUR SEASONS SOTHEBY'S INT'L REALTY $299,000Active3 beds 2 baths2,164 sq. ft.
$299,000Active3 beds 2 baths2,164 sq. ft.24 Grove Street, Brandon, VT 05733
MLS# 5060063Listed by: IPJ REAL ESTATE $425,000Active6 beds 6 baths3,340 sq. ft.
$425,000Active6 beds 6 baths3,340 sq. ft.25 Grove Street, Brandon, VT 05733
MLS# 5058750Listed by: ADIRMONT REAL ESTATE, LLC $479,000Active3 beds 3 baths2,520 sq. ft.
$479,000Active3 beds 3 baths2,520 sq. ft.900 Pearl Street, Brandon, VT 05733
MLS# 5058042Listed by: OWNERENTRY.COM $599,000Active9 beds 6 baths5,385 sq. ft.
$599,000Active9 beds 6 baths5,385 sq. ft.31 Franklin Street, Brandon, VT 05733
MLS# 5055004Listed by: IPJ REAL ESTATE $279,000Active3 beds 2 baths1,195 sq. ft.
$279,000Active3 beds 2 baths1,195 sq. ft.3 Church Street, Brandon, VT 05733
MLS# 5054770Listed by: FLEX REALTY
