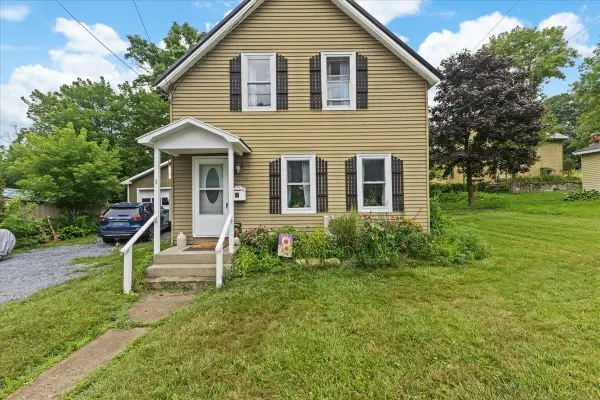46 Park Street, Brandon, VT 05733
Local realty services provided by:Better Homes and Gardens Real Estate The Milestone Team
46 Park Street,Brandon, VT 05733
$399,500
- 3 Beds
- 2 Baths
- - sq. ft.
- Single family
- Sold
Listed by:amey ryanCell: 802-989-8156
Office:ipj real estate
MLS#:5049988
Source:PrimeMLS
Sorry, we are unable to map this address
Price summary
- Price:$399,500
About this home
It doesn't get more Vermont than this! A lovely home situated behind a white picket fence on a tree lined street in a village that offers shopping, restaurants, gift shops, artist studios/galleries and green spaces! This house has a gracious entry at the front of the house for your guests' arrival and a more casual entrance alongside the driveway so you can easily unload groceries or come in and kick off your shoes in the mudroom. As is the case with many older homes, the rooms in this house are versatile as well. A front parlour, with a window to the street, could be a more formal living space or a place to work because there are doors to close this room off. The center room is a great family room or living room with a 1st floor bedroom (en suite) off to the side. Or maybe use this bedroom as a library/tv room? Continue on through the dining room - with chandelier and built in cupboard - and into the kitchen/sunroom area. Renovated by the current owners, the kitchen functions well and even has a door to the side yard where you can plant your herb garden! Cozy up in the sunroom next to the Jotul stove to read a book or just keep the cook company! Upstairs are two bedrooms, a bonus room and a 3/4 bathroom - plus the landing is a perfect place for a small desk or playspace. The detached barn is a perfect building for a workshop and/or storage with power including a plug for a camper/RV! Welcome to the sunny side of Park Street!
Contact an agent
Home facts
- Year built:1850
- Listing ID #:5049988
- Added:87 day(s) ago
- Updated:September 29, 2025 at 06:43 PM
Rooms and interior
- Bedrooms:3
- Total bathrooms:2
- Full bathrooms:1
Heating and cooling
- Cooling:Mini Split
- Heating:Baseboard, Heat Pump, Hot Water
Structure and exterior
- Roof:Shingle
- Year built:1850
Schools
- High school:Otter Valley UHSD #8
- Middle school:Otter Valley UHSD 8 (Rut)
- Elementary school:Neshobe Elementary School
Utilities
- Sewer:Public Available
Finances and disclosures
- Price:$399,500
- Tax amount:$4,906 (2025)
New listings near 46 Park Street
- New
 $170,000Active1 beds 1 baths924 sq. ft.
$170,000Active1 beds 1 baths924 sq. ft.1526 Forest Dale Road, Brandon, VT 05733
MLS# 5063057Listed by: IPJ REAL ESTATE  $849,000Active45.4 Acres
$849,000Active45.4 Acres0 Forest Dale Road, Brandon, VT 05733
MLS# 5061090Listed by: ROWE REAL ESTATE $60,000Active1.06 Acres
$60,000Active1.06 Acres0 Fox Road #6 & 7, Brandon, VT 05733
MLS# 5060663Listed by: KW VERMONT $499,000Active3 beds 2 baths3,444 sq. ft.
$499,000Active3 beds 2 baths3,444 sq. ft.174 Huminston Drive, Brandon, VT 05733
MLS# 5060299Listed by: KW VERMONT $749,000Active4 beds 4 baths3,385 sq. ft.
$749,000Active4 beds 4 baths3,385 sq. ft.384 Basin Road, Brandon, VT 05733
MLS# 5060067Listed by: FOUR SEASONS SOTHEBY'S INT'L REALTY $299,000Active3 beds 2 baths2,164 sq. ft.
$299,000Active3 beds 2 baths2,164 sq. ft.24 Grove Street, Brandon, VT 05733
MLS# 5060063Listed by: IPJ REAL ESTATE $425,000Active6 beds 6 baths3,340 sq. ft.
$425,000Active6 beds 6 baths3,340 sq. ft.25 Grove Street, Brandon, VT 05733
MLS# 5058750Listed by: ADIRMONT REAL ESTATE, LLC $479,000Active3 beds 3 baths2,520 sq. ft.
$479,000Active3 beds 3 baths2,520 sq. ft.900 Pearl Street, Brandon, VT 05733
MLS# 5058042Listed by: OWNERENTRY.COM $599,000Active9 beds 6 baths5,385 sq. ft.
$599,000Active9 beds 6 baths5,385 sq. ft.31 Franklin Street, Brandon, VT 05733
MLS# 5055004Listed by: IPJ REAL ESTATE $270,000Active3 beds 2 baths1,195 sq. ft.
$270,000Active3 beds 2 baths1,195 sq. ft.3 Church Street, Brandon, VT 05733
MLS# 5054770Listed by: FLEX REALTY
