1502 Popple Dungeon Road, Chester, VT 05143
Local realty services provided by:Better Homes and Gardens Real Estate The Masiello Group
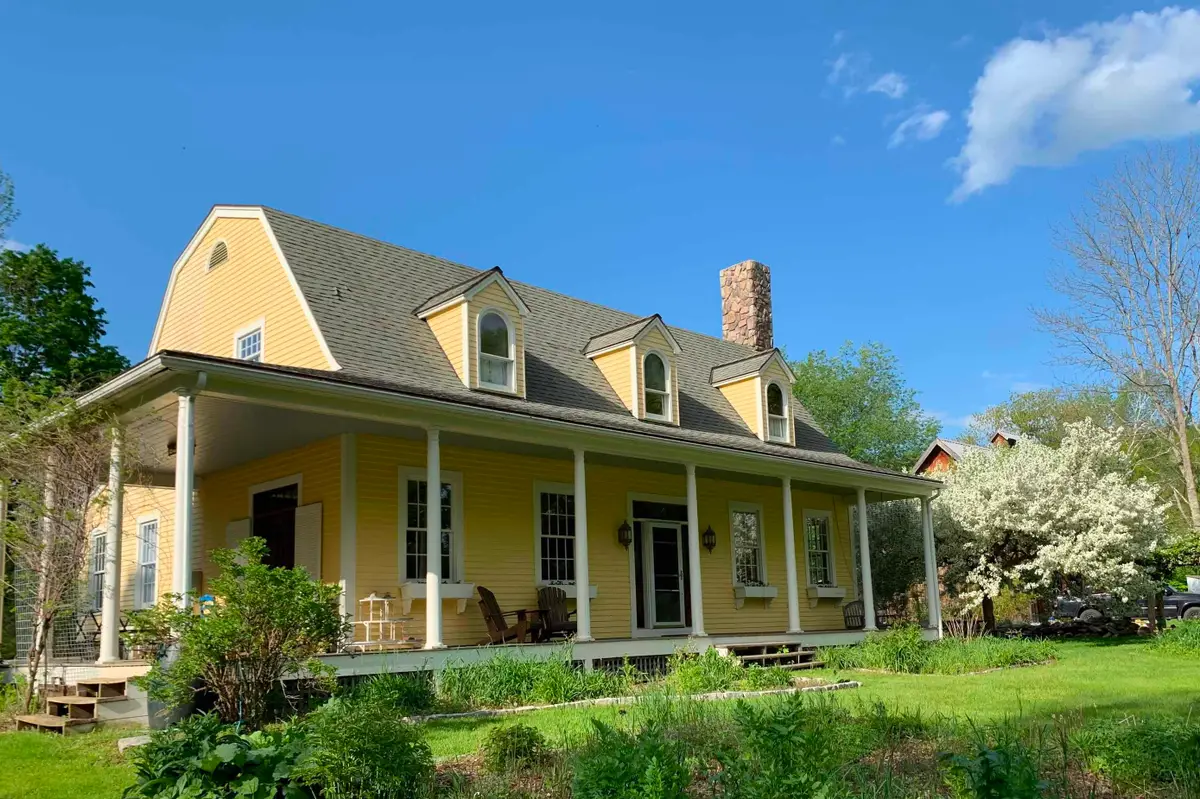

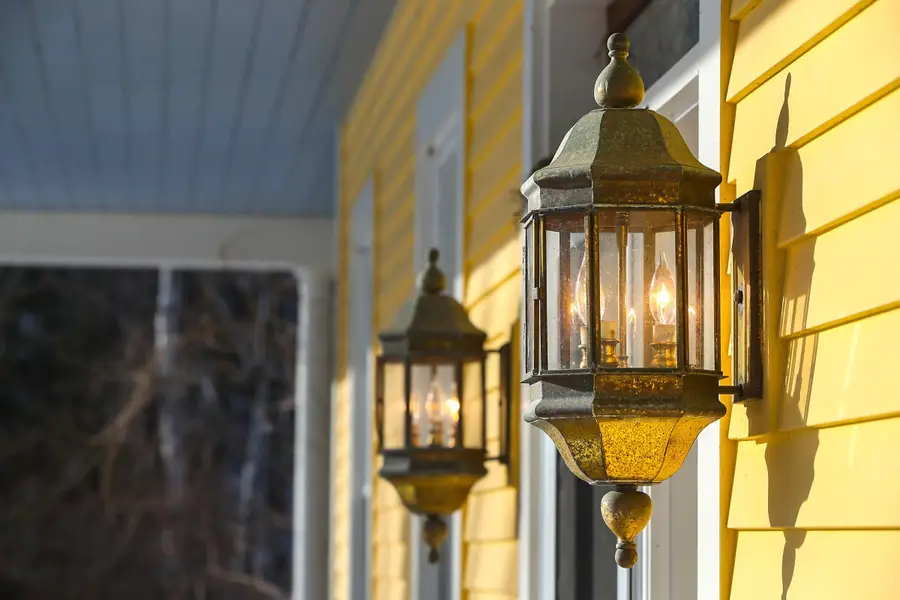
1502 Popple Dungeon Road,Chester, VT 05143
$1,125,000
- 3 Beds
- 4 Baths
- 3,739 sq. ft.
- Single family
- Pending
Listed by:betty mcenaney
Office:diamond realty
MLS#:5034215
Source:PrimeMLS
Price summary
- Price:$1,125,000
- Price per sq. ft.:$209.61
About this home
Welcome to paradise! Enjoy all four seasons in this handsome, 1989 colonial-style home with modern amenities. From the covered porch, relax and take in views of the front gardens and your land across the road with apple trees and brook frontage. A large solar array is tucked out of sight producing all the power you would need. Behind the house is a fenced-in garden and greenhouse, a couple of useful sheds and a large, fenced pasture bordered by a brook. Off to the side are two livestock barns and a new 24’ x 48’ equipment shed. If you have use for a large studio space, you are in luck. Above the 2-car garage is a suite outfitted with a kitchen, ¾ bath, and a large open room with fiber internet, perfect for working, writing, creating art, or exercising. Saving the best for last, the home is just lovely. The dream country kitchen with high end appliances and custom tile is open to the sitting room with fireplace. The dining room enjoys the wall of windows overlooking the back acreage. There is a den with closets and ¾ bath, and second living room with French doors to the porch. There is a large, functional mudroom for all your gear. Upstairs is the primary suite with steam shower and two very generous bedrooms and another renovated bath. Located 3.5 from the town green on a paved road, and close to 3 ski resorts, this unique property provides a wonderful place for living, working, or vacationing. View the video tour and look at the attachments for all the recent improvements.
Contact an agent
Home facts
- Year built:1989
- Listing Id #:5034215
- Added:135 day(s) ago
- Updated:August 01, 2025 at 07:15 AM
Rooms and interior
- Bedrooms:3
- Total bathrooms:4
- Full bathrooms:2
- Living area:3,739 sq. ft.
Heating and cooling
- Cooling:Mini Split, Whole House Fan
- Heating:Baseboard, Heat Pump, Hot Water, Mini Split, Multi Zone, Oil, Wood Boiler
Structure and exterior
- Year built:1989
- Building area:3,739 sq. ft.
- Lot area:26.4 Acres
Schools
- High school:Green Mountain UHSD #35
- Middle school:Green Mountain UHSD #35
- Elementary school:Chester-Andover Elementary
Utilities
- Sewer:Septic
Finances and disclosures
- Price:$1,125,000
- Price per sq. ft.:$209.61
- Tax amount:$13,105 (24)
New listings near 1502 Popple Dungeon Road
- Open Fri, 4 to 6pmNew
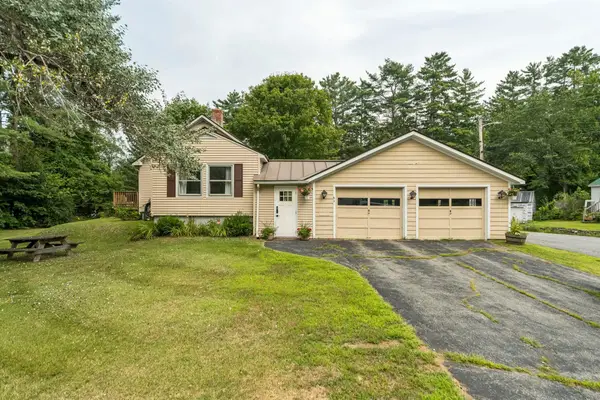 $389,000Active3 beds 2 baths1,196 sq. ft.
$389,000Active3 beds 2 baths1,196 sq. ft.62 Circle Drive, Chester, VT 05143
MLS# 5056506Listed by: KW VERMONT WOODSTOCK - New
 $389,000Active3 beds 2 baths1,304 sq. ft.
$389,000Active3 beds 2 baths1,304 sq. ft.231 Richardson Road, Chester, VT 05143
MLS# 5056140Listed by: BARRETT AND VALLEY ASSOCIATES INC. - New
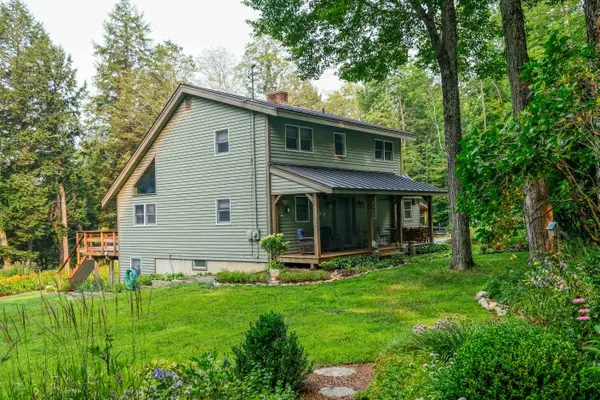 $685,000Active3 beds 2 baths2,205 sq. ft.
$685,000Active3 beds 2 baths2,205 sq. ft.688 Hidden Heights Road, Chester, VT 05143
MLS# 5055278Listed by: WILLIAM RAVEIS REAL ESTATE VERMONT PROPERTIES - New
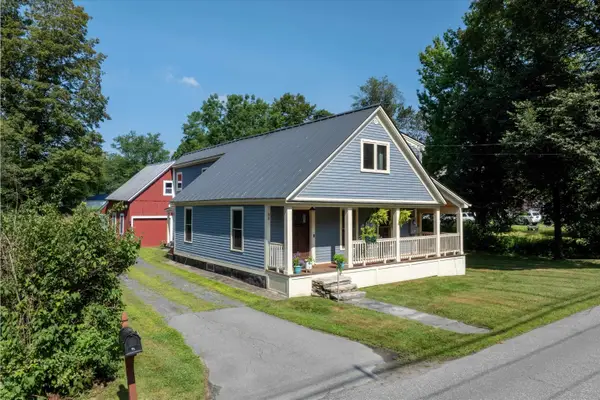 $667,500Active4 beds 3 baths2,794 sq. ft.
$667,500Active4 beds 3 baths2,794 sq. ft.95 Church Street, Chester, VT 05143
MLS# 5054818Listed by: MARY W. DAVIS REALTOR & ASSOC., INC.  $410,000Active3 beds 2 baths1,304 sq. ft.
$410,000Active3 beds 2 baths1,304 sq. ft.663 Depot Street, Chester, VT 05143
MLS# 5053644Listed by: REAL BROKER LLC $200,000Active6.63 Acres
$200,000Active6.63 Acres00 Vermont Route 103, Chester, VT 05143
MLS# 5053371Listed by: RACHAEL ROGALA INC.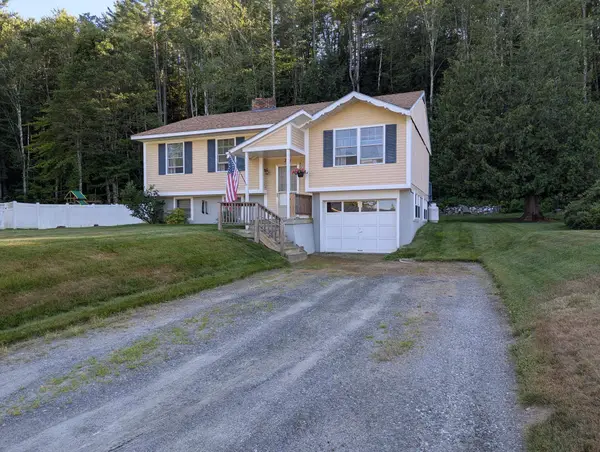 $274,900Pending3 beds 1 baths894 sq. ft.
$274,900Pending3 beds 1 baths894 sq. ft.230 Kevadus Circle, Chester, VT 05143
MLS# 5052966Listed by: BHG MASIELLO KEENE $115,000Active3.35 Acres
$115,000Active3.35 Acres00 VT Route 103 N #Lot 4, Chester, VT 05143
MLS# 5052955Listed by: RACHAEL ROGALA INC.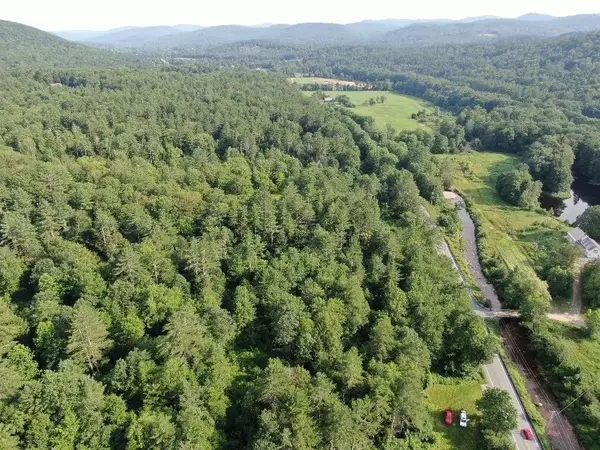 $115,000Active3.28 Acres
$115,000Active3.28 Acres00 VT Route 103 N #Lot 3, Chester, VT 05143
MLS# 5052948Listed by: RACHAEL ROGALA INC. $210,000Active1 beds 1 baths617 sq. ft.
$210,000Active1 beds 1 baths617 sq. ft.413 Hidden Heights Road, Chester, VT 05143
MLS# 5052440Listed by: BARRETT AND VALLEY ASSOCIATES INC.
