656 Main Street, Chester, VT 05143
Local realty services provided by:Better Homes and Gardens Real Estate The Milestone Team

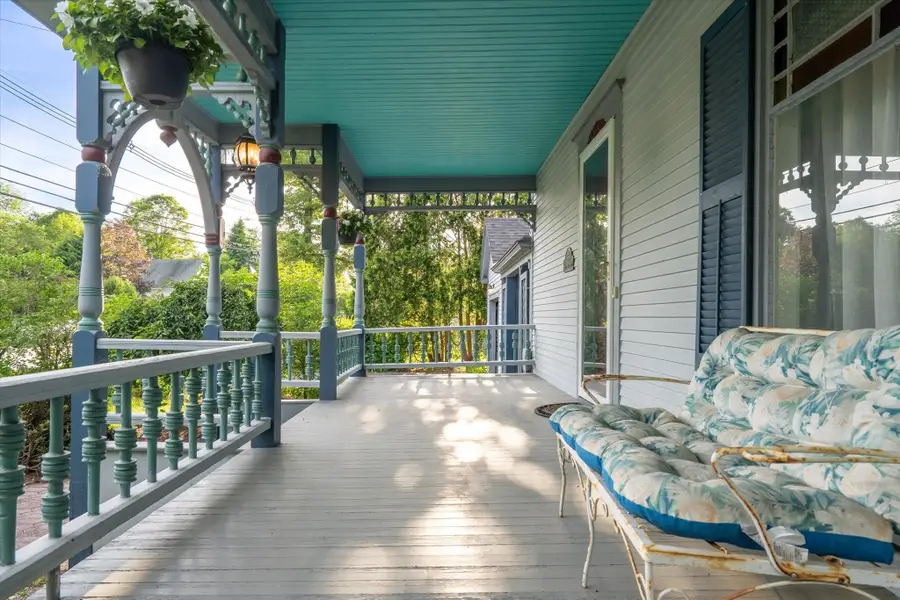
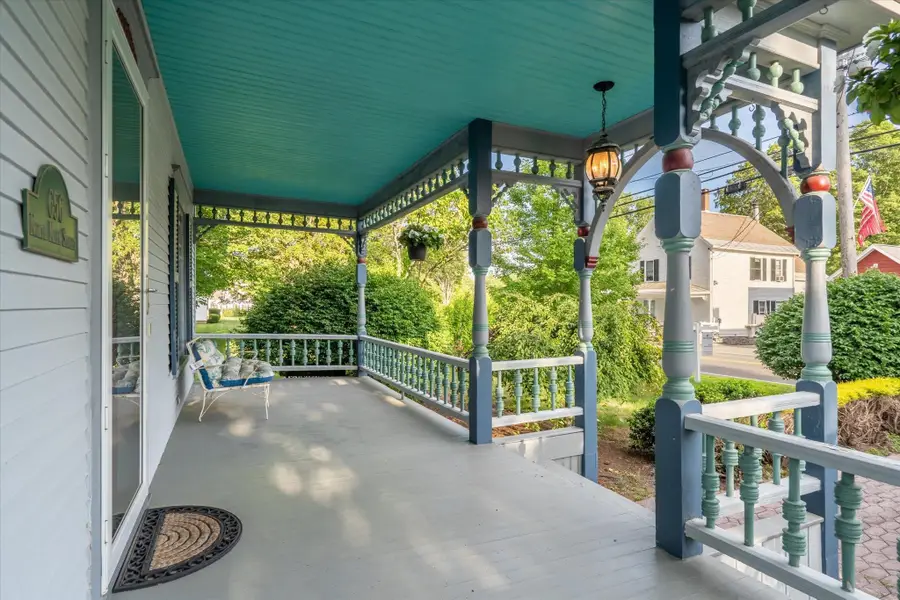
Listed by:geralyn donohueCell: 802-377-7096
Office:engel & volkers okemo
MLS#:5047630
Source:PrimeMLS
Price summary
- Price:$629,000
- Price per sq. ft.:$154.17
About this home
Magnificent Queen Ann Style Victorian with 3 bedrooms, 2.5 baths on .37 acres in Chester Village. The remarkable front porch has a beautiful archway and intricate, colorful ornamentation. A tiled entryway/coatroom leads to the elegant foyer with dramatic stairway and beautiful glass Art Nouveau Newel post light. The living room features a marble fireplace, pocket doors and original stained glass picture window. A formal dining room is ready for entertaining as is the well-appointed timeless kitchen with breakfast bar and a large picture window. The elegant great room is a wonderful living space and features skylights, radiant flooring and a dramatic Venetian window overlooking a lovely view in all seasons. Full length glass sliders lead to a side deck with automatic awning for evening sunset meals. An oversized swim spa/hot tub overlooks the meadow beyond and is a great place to unwind! The second floor has 3 bedrooms, a large bath with a clawfoot soaking tub, walk-in shower and a laundry room with half bath. A finished third floor provides office space, storage or room for overflow guests. The house has been thoughtfully outfitted with a dual heating system. In 2000 a barn/garage was constructed with a second floor for hobbies or additional office space. The lovely fenced in yard has garden space and perennial gardens and a lovely maple tree with a perfectly shaped crown. Walk to the Chester Commons, town recreation area and enjoy all that Chester has to offer!
Contact an agent
Home facts
- Year built:1904
- Listing Id #:5047630
- Added:55 day(s) ago
- Updated:August 12, 2025 at 10:24 AM
Rooms and interior
- Bedrooms:3
- Total bathrooms:3
- Full bathrooms:2
- Living area:3,040 sq. ft.
Heating and cooling
- Heating:Electric, Forced Air, Oil, Radiant, Radiant Floor
Structure and exterior
- Roof:Asphalt Shingle, Metal, Rolled, Slate, Standing Seam
- Year built:1904
- Building area:3,040 sq. ft.
- Lot area:0.37 Acres
Schools
- High school:Green Mountain UHSD #35
- Middle school:Green Mountain UHSD #35
- Elementary school:Chester-Andover Elementary
Utilities
- Sewer:Public Sewer On-Site
Finances and disclosures
- Price:$629,000
- Price per sq. ft.:$154.17
- Tax amount:$9,289 (2025)
New listings near 656 Main Street
- Open Fri, 4 to 6pmNew
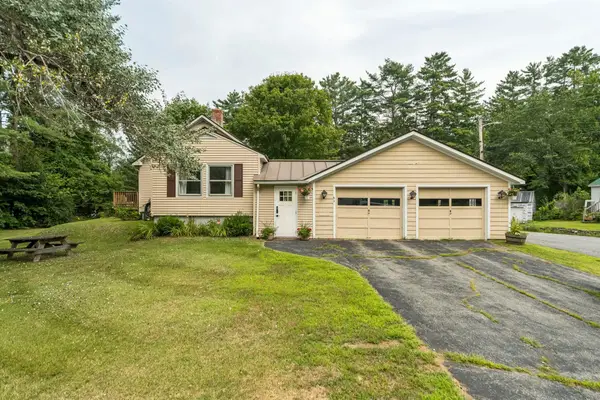 $389,000Active3 beds 2 baths1,196 sq. ft.
$389,000Active3 beds 2 baths1,196 sq. ft.62 Circle Drive, Chester, VT 05143
MLS# 5056506Listed by: KW VERMONT WOODSTOCK - New
 $389,000Active3 beds 2 baths1,304 sq. ft.
$389,000Active3 beds 2 baths1,304 sq. ft.231 Richardson Road, Chester, VT 05143
MLS# 5056140Listed by: BARRETT AND VALLEY ASSOCIATES INC. - New
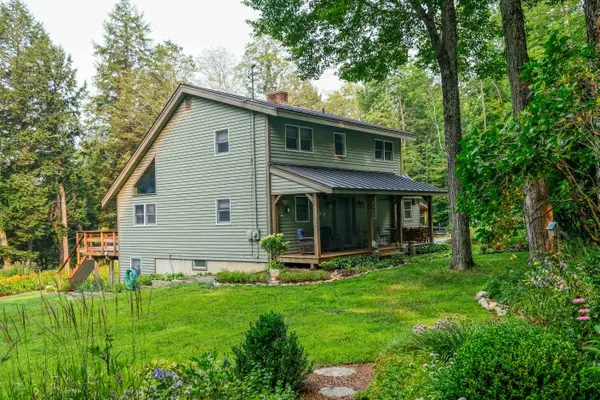 $685,000Active3 beds 2 baths2,205 sq. ft.
$685,000Active3 beds 2 baths2,205 sq. ft.688 Hidden Heights Road, Chester, VT 05143
MLS# 5055278Listed by: WILLIAM RAVEIS REAL ESTATE VERMONT PROPERTIES - New
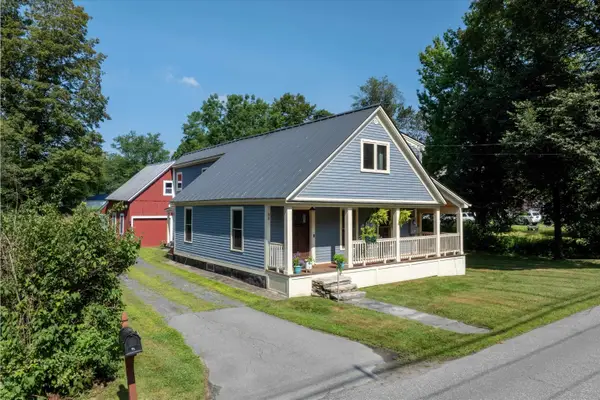 $667,500Active4 beds 3 baths2,794 sq. ft.
$667,500Active4 beds 3 baths2,794 sq. ft.95 Church Street, Chester, VT 05143
MLS# 5054818Listed by: MARY W. DAVIS REALTOR & ASSOC., INC.  $410,000Active3 beds 2 baths1,304 sq. ft.
$410,000Active3 beds 2 baths1,304 sq. ft.663 Depot Street, Chester, VT 05143
MLS# 5053644Listed by: REAL BROKER LLC $200,000Active6.63 Acres
$200,000Active6.63 Acres00 Vermont Route 103, Chester, VT 05143
MLS# 5053371Listed by: RACHAEL ROGALA INC.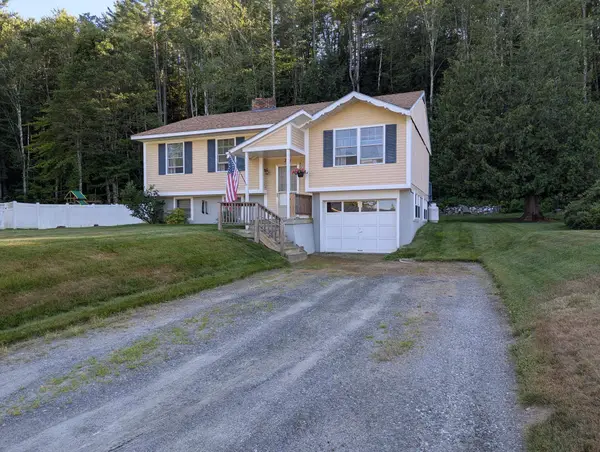 $274,900Pending3 beds 1 baths894 sq. ft.
$274,900Pending3 beds 1 baths894 sq. ft.230 Kevadus Circle, Chester, VT 05143
MLS# 5052966Listed by: BHG MASIELLO KEENE $115,000Active3.35 Acres
$115,000Active3.35 Acres00 VT Route 103 N #Lot 4, Chester, VT 05143
MLS# 5052955Listed by: RACHAEL ROGALA INC.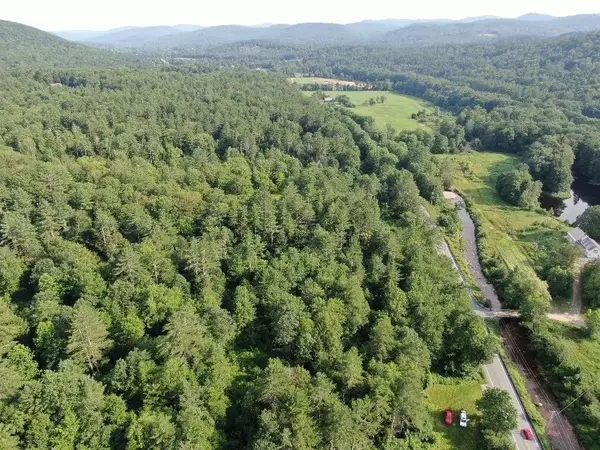 $115,000Active3.28 Acres
$115,000Active3.28 Acres00 VT Route 103 N #Lot 3, Chester, VT 05143
MLS# 5052948Listed by: RACHAEL ROGALA INC. $210,000Active1 beds 1 baths617 sq. ft.
$210,000Active1 beds 1 baths617 sq. ft.413 Hidden Heights Road, Chester, VT 05143
MLS# 5052440Listed by: BARRETT AND VALLEY ASSOCIATES INC.
