2368 Taplin Hill Road, Corinth, VT 05039
Local realty services provided by:Better Homes and Gardens Real Estate The Masiello Group
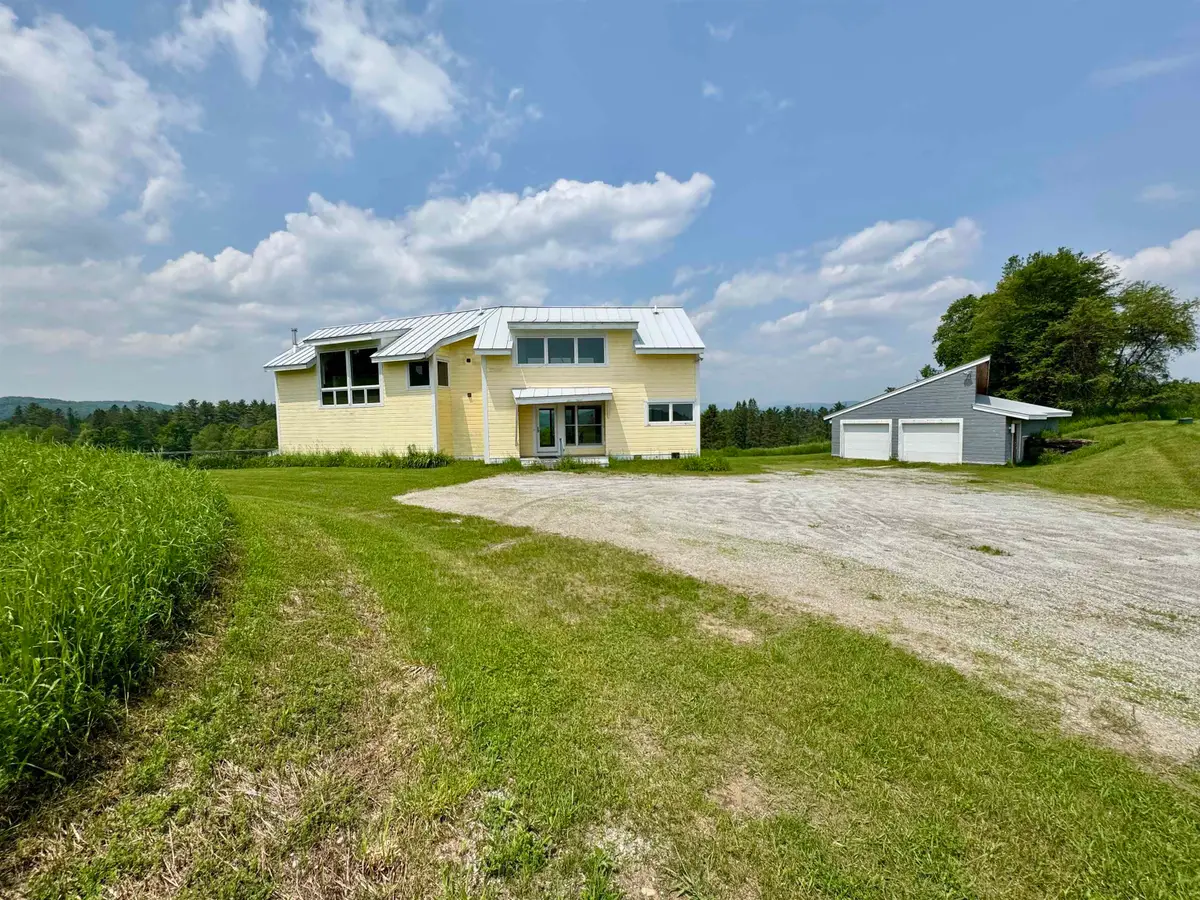
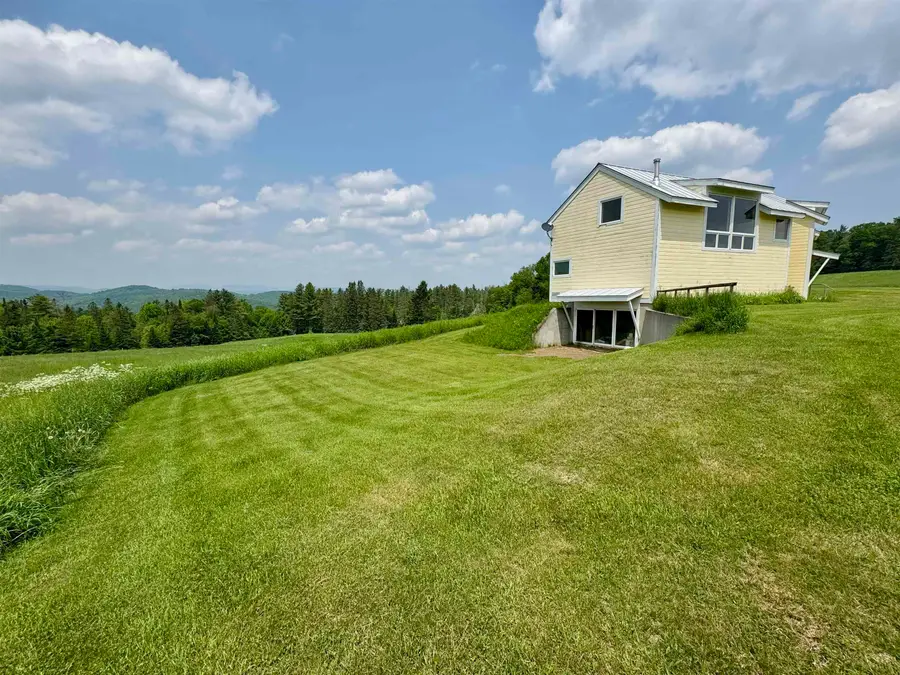
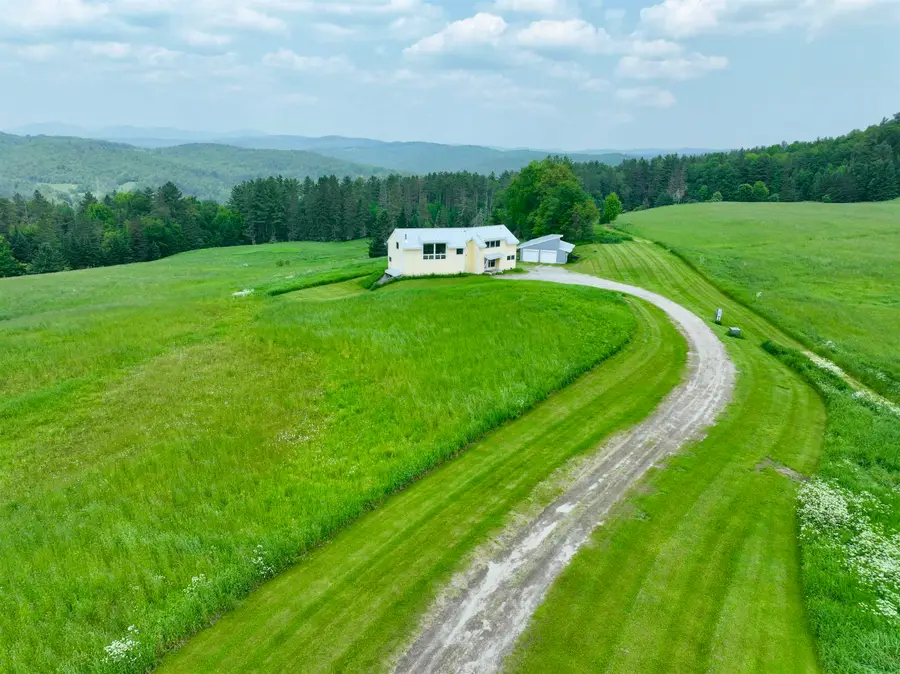
2368 Taplin Hill Road,Corinth, VT 05039
$625,000
- 1 Beds
- 2 Baths
- 2,253 sq. ft.
- Single family
- Active
Listed by:darren sherburne
Office:four seasons sotheby's int'l realty
MLS#:5035638
Source:PrimeMLS
Price summary
- Price:$625,000
- Price per sq. ft.:$179.7
About this home
Just 10 minutes from I-91 and amenities, stunning views and nature's beauty surround this one-of-a-kind offering. As you approach the peak of Taplin Hill Road, this Contemporary home catches your attention. Designed by an architect as his dream home, this property fulfilled that purpose for many years. The prime 28.65 acre site offers expansive nearly 360 degree views. The home offers a spacious open kitchen/dining area with large coat closet and natural light illuminating the entire space. Wall mounted ovens and microwave save counter space, and two islands provide staging areas for entertaining and meal preparation. The adjacent living area is large and open as well, housing a Finnish wood stove and corner nook for reading or napping. The large windows and cathedral ceiling make this space truly impressive! The upstairs loft is currently set up with working desks and tables, and would make a great office, studio, recreation area or media center. The primary bedroom offers large closets and an ensuite bathroom. The 2nd floor laundry is conveniently located near the bedroom. The walk-out basement provides easy access to the yard and fields, as well as, generous storage and workshop space. The detached garage provides space for 2 cars plus recreational vehicles, equipment and/or plenty of extra workspace. The on-site generator provides backup power when nature decides to turn off the lights. This well-kept modern home is ready for its next chapter.
Contact an agent
Home facts
- Year built:2006
- Listing Id #:5035638
- Added:126 day(s) ago
- Updated:August 01, 2025 at 10:17 AM
Rooms and interior
- Bedrooms:1
- Total bathrooms:2
- Full bathrooms:1
- Living area:2,253 sq. ft.
Heating and cooling
- Heating:Baseboard, Hot Water, Radiant
Structure and exterior
- Roof:Metal
- Year built:2006
- Building area:2,253 sq. ft.
- Lot area:28.65 Acres
Schools
- High school:Choice
- Middle school:Choice
- Elementary school:Waits River Valley USD #36
Utilities
- Sewer:On Site Septic Exists, Private
Finances and disclosures
- Price:$625,000
- Price per sq. ft.:$179.7
- Tax amount:$7,522 (2024)
New listings near 2368 Taplin Hill Road
- New
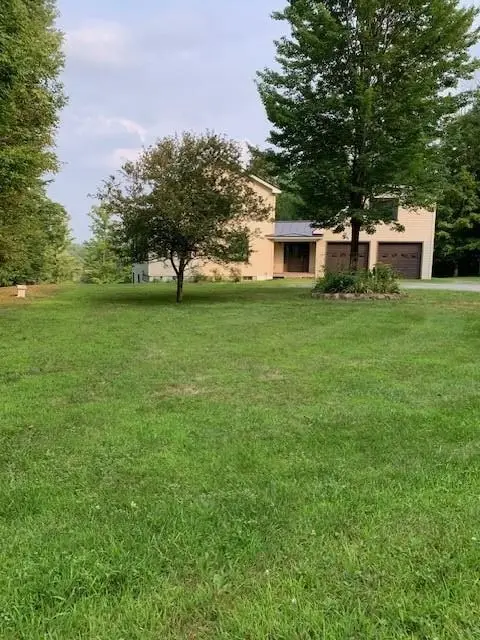 $399,900Active3 beds 3 baths2,000 sq. ft.
$399,900Active3 beds 3 baths2,000 sq. ft.91 Hoots Place, Corinth, VT 05039
MLS# 5055919Listed by: OWNERENTRY.COM - New
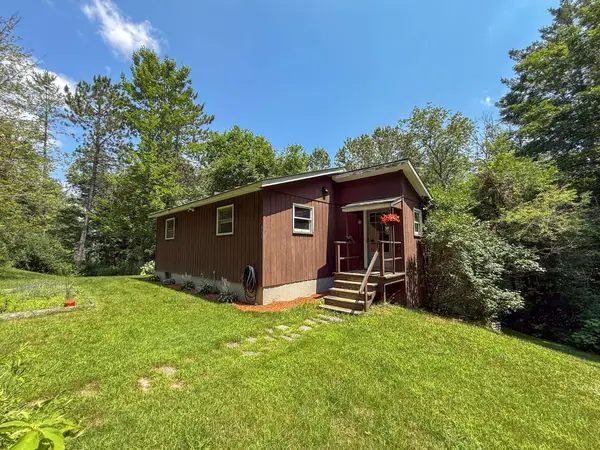 $260,000Active2 beds 1 baths672 sq. ft.
$260,000Active2 beds 1 baths672 sq. ft.455 Fairground Road, Corinth, VT 05040
MLS# 5054830Listed by: KW COASTAL AND LAKES & MOUNTAINS REALTY/HANOVER 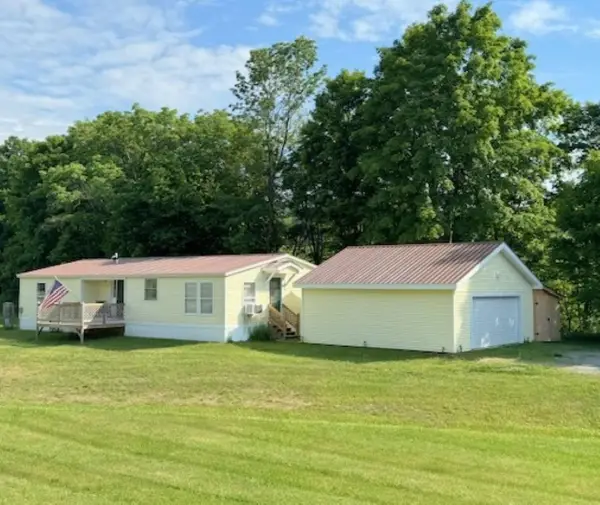 $259,000Pending3 beds 2 baths1,568 sq. ft.
$259,000Pending3 beds 2 baths1,568 sq. ft.10424 VT RTE 25, Corinth, VT 05040
MLS# 5051850Listed by: MARTHA E. DIEBOLD REAL ESTATE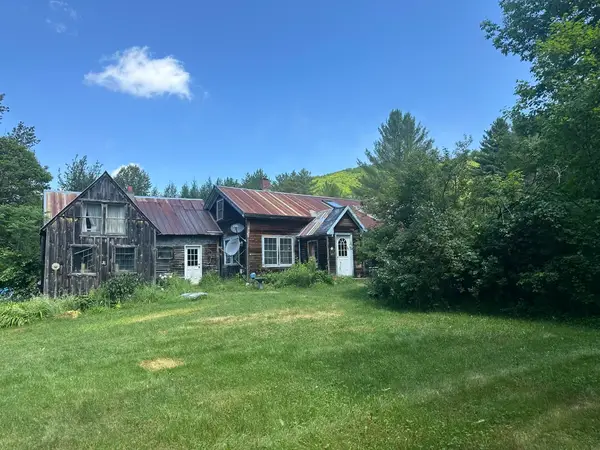 $259,900Active4 beds 1 baths3,222 sq. ft.
$259,900Active4 beds 1 baths3,222 sq. ft.616 Coppermine Road, Corinth, VT 05039
MLS# 5049991Listed by: HUNTINGTON REALTY & ASSOCIATES, LLC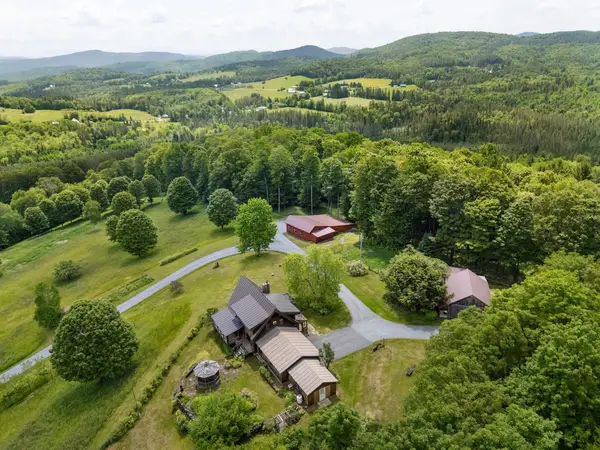 $1,495,000Active4 beds 6 baths4,508 sq. ft.
$1,495,000Active4 beds 6 baths4,508 sq. ft.2208 - 2432 Backway Road, Corinth, VT 05039
MLS# 5048066Listed by: WILLIAMSON GROUP SOTHEBYS INTL. REALTY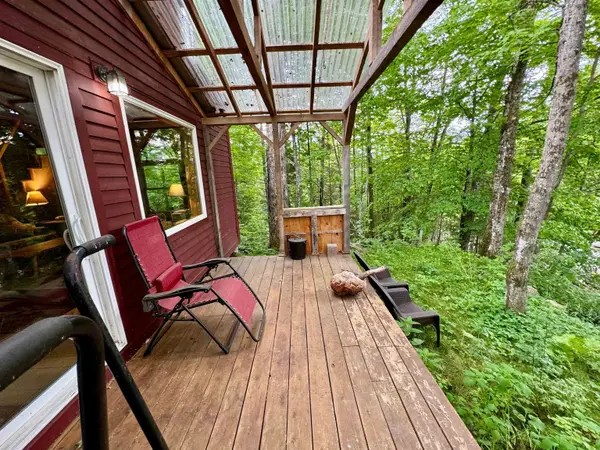 $249,000Active1 beds 1 baths516 sq. ft.
$249,000Active1 beds 1 baths516 sq. ft.14 Threshold Way, Corinth, VT 05040
MLS# 5048007Listed by: FOUR SEASONS SOTHEBY'S INT'L REALTY $45,000Active10 Acres
$45,000Active10 Acres921 Coppermine Road, Corinth, VT 05039
MLS# 5038951Listed by: COLDWELL BANKER LIFESTYLES- LITTLETON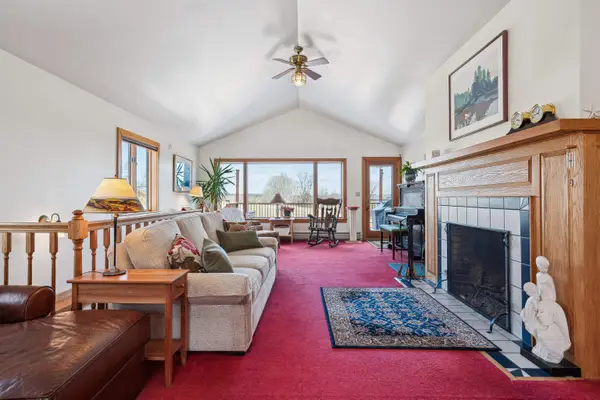 $439,000Active4 beds 2 baths2,684 sq. ft.
$439,000Active4 beds 2 baths2,684 sq. ft.1217 Turkey Hill Road, Corinth, VT 05039
MLS# 5036177Listed by: HALL COLLINS REAL ESTATE GROUP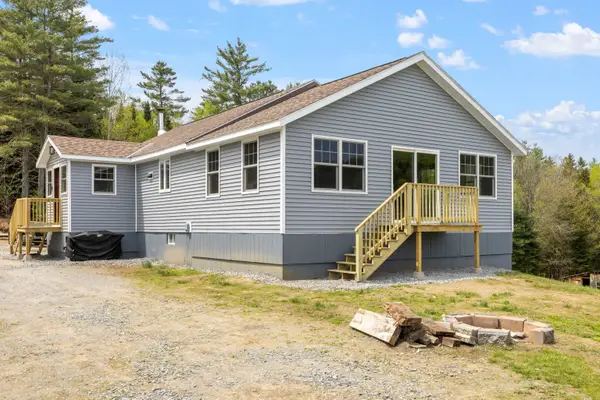 $409,900Active3 beds 2 baths2,912 sq. ft.
$409,900Active3 beds 2 baths2,912 sq. ft.212 Chelsea Road, Corinth, VT 05039
MLS# 5033590Listed by: KW COASTAL AND LAKES & MOUNTAINS REALTY/HANOVER
