455 Fairground Road, Corinth, VT 05040
Local realty services provided by:Better Homes and Gardens Real Estate The Milestone Team
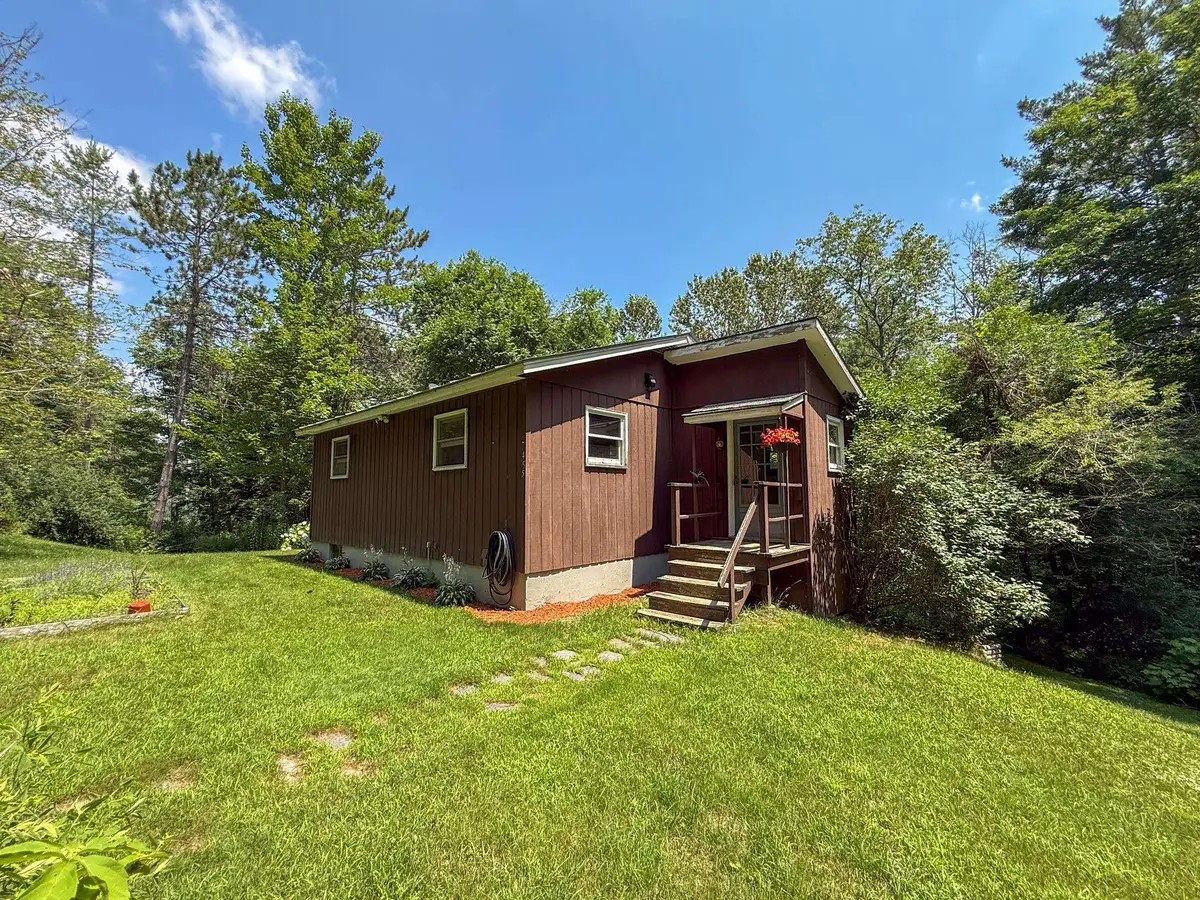
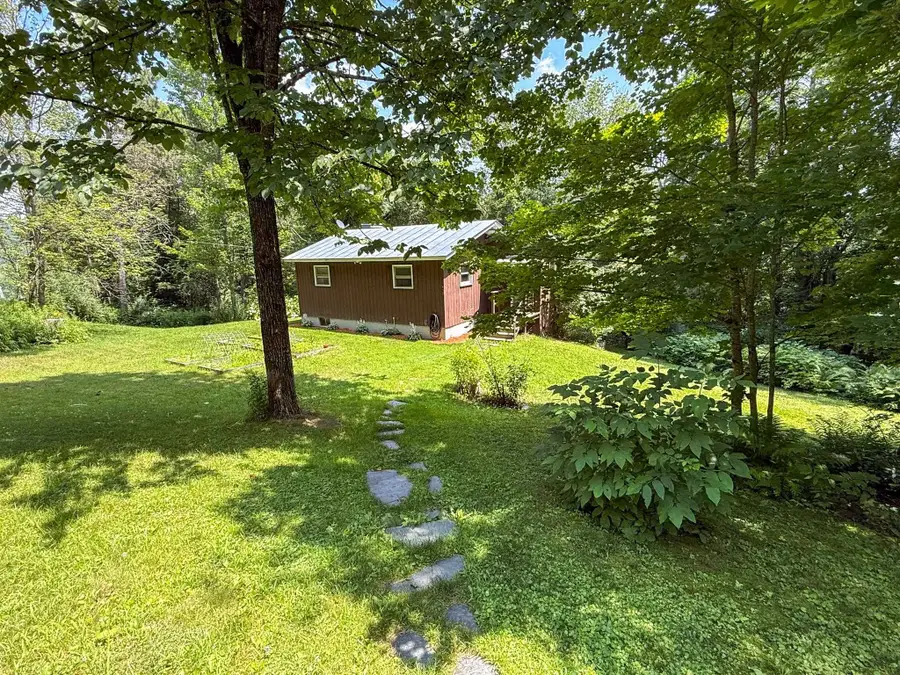
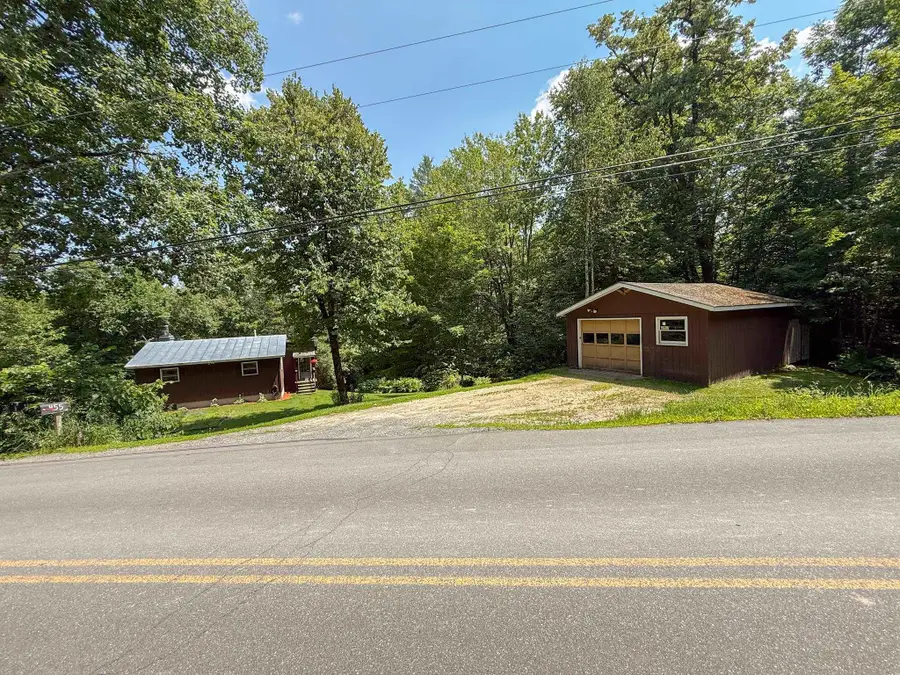
455 Fairground Road,Corinth, VT 05040
$260,000
- 2 Beds
- 1 Baths
- 672 sq. ft.
- Single family
- Active
Listed by:randy snelling
Office:kw coastal and lakes & mountains realty/hanover
MLS#:5054830
Source:PrimeMLS
Price summary
- Price:$260,000
- Price per sq. ft.:$267.49
About this home
Cozy and thoughtfully laid out, this ranch in Corinth offers comfortable main-level living with extra flexibility downstairs. Right as you enter from the breezeway, you’ll find a galley-style kitchen that opens nicely into a dining area featuring a fireplace and a comfortable living room, separated by a central staircase leading to the partially finished basement. On this same main level is one bedroom and a recently updated 3/4 bath. Downstairs adds even more versatility, a second bedroom, a great bonus space perfect as an additional living room, office, or gym area, plus laundry and utilities in the unfinished section, with convenient walk-out access under the wraparound deck. Outside, the level 1-acre lot includes garden beds, a picnic spot, and a handy detached 1-car garage. The location is ideal too, just minutes from the East Corinth General Store, town recreation area, and fire department, only about 10 minutes to Bradford, and an easy 35-minute drive into Hanover N.H and the Dartmouth College area. Come see what 455 Fairground Road in Corinth, VT has to offer you.
Contact an agent
Home facts
- Year built:1974
- Listing Id #:5054830
- Added:10 day(s) ago
- Updated:August 12, 2025 at 10:24 AM
Rooms and interior
- Bedrooms:2
- Total bathrooms:1
- Living area:672 sq. ft.
Heating and cooling
- Heating:Baseboard
Structure and exterior
- Roof:Metal
- Year built:1974
- Building area:672 sq. ft.
- Lot area:1 Acres
Schools
- Middle school:Waits River Valley USD #36
- Elementary school:Waits River Valley USD #36
Utilities
- Sewer:Leach Field, Private, Septic
Finances and disclosures
- Price:$260,000
- Price per sq. ft.:$267.49
- Tax amount:$2,634 (2024)
New listings near 455 Fairground Road
- New
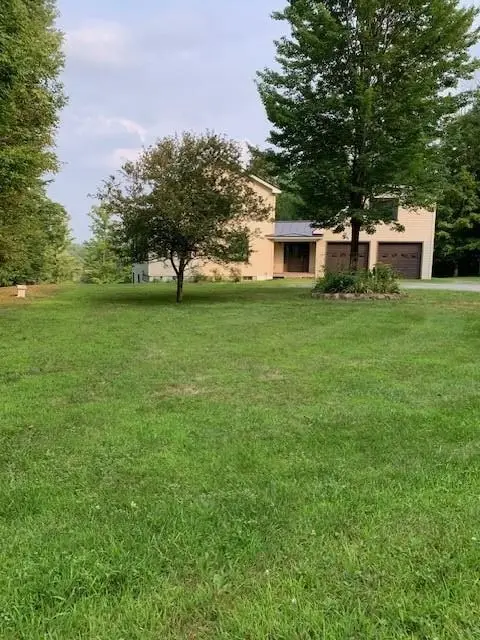 $399,900Active3 beds 3 baths2,000 sq. ft.
$399,900Active3 beds 3 baths2,000 sq. ft.91 Hoots Place, Corinth, VT 05039
MLS# 5055919Listed by: OWNERENTRY.COM 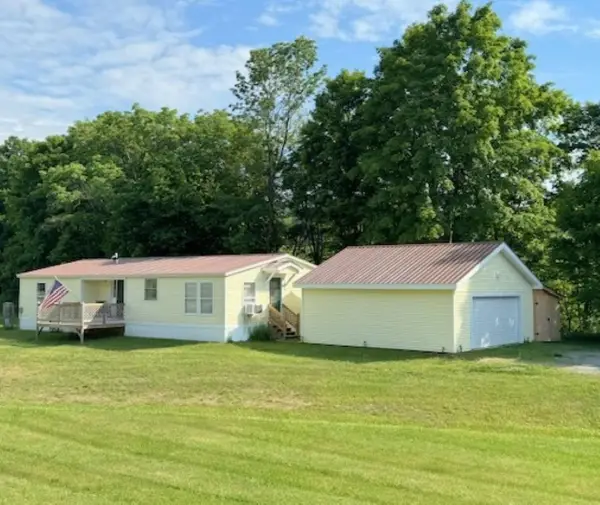 $259,000Pending3 beds 2 baths1,568 sq. ft.
$259,000Pending3 beds 2 baths1,568 sq. ft.10424 VT RTE 25, Corinth, VT 05040
MLS# 5051850Listed by: MARTHA E. DIEBOLD REAL ESTATE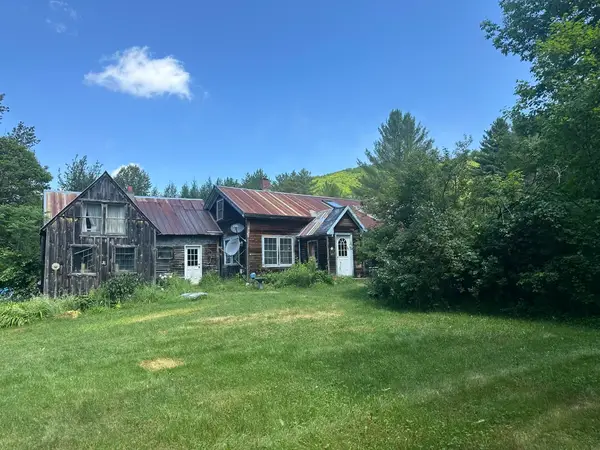 $259,900Active4 beds 1 baths3,222 sq. ft.
$259,900Active4 beds 1 baths3,222 sq. ft.616 Coppermine Road, Corinth, VT 05039
MLS# 5049991Listed by: HUNTINGTON REALTY & ASSOCIATES, LLC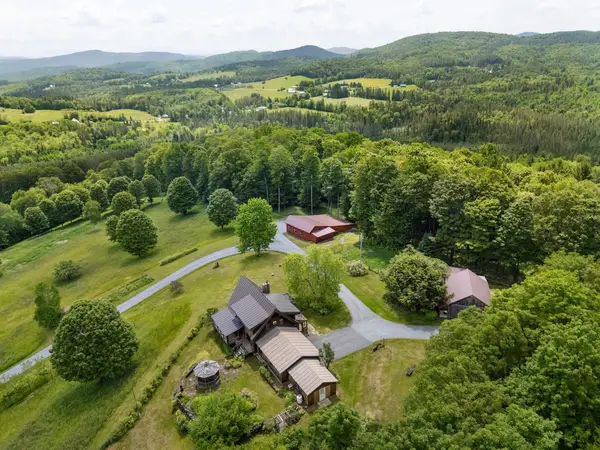 $1,495,000Active4 beds 6 baths4,508 sq. ft.
$1,495,000Active4 beds 6 baths4,508 sq. ft.2208 - 2432 Backway Road, Corinth, VT 05039
MLS# 5048066Listed by: WILLIAMSON GROUP SOTHEBYS INTL. REALTY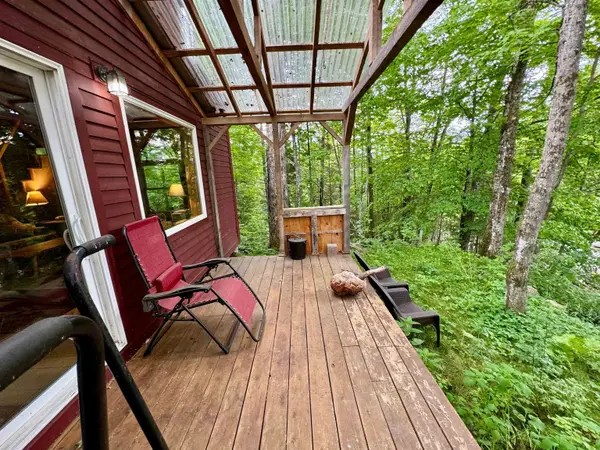 $249,000Active1 beds 1 baths516 sq. ft.
$249,000Active1 beds 1 baths516 sq. ft.14 Threshold Way, Corinth, VT 05040
MLS# 5048007Listed by: FOUR SEASONS SOTHEBY'S INT'L REALTY $45,000Active10 Acres
$45,000Active10 Acres921 Coppermine Road, Corinth, VT 05039
MLS# 5038951Listed by: COLDWELL BANKER LIFESTYLES- LITTLETON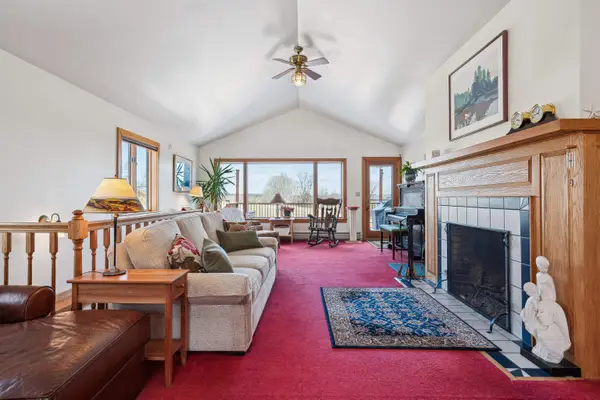 $439,000Active4 beds 2 baths2,684 sq. ft.
$439,000Active4 beds 2 baths2,684 sq. ft.1217 Turkey Hill Road, Corinth, VT 05039
MLS# 5036177Listed by: HALL COLLINS REAL ESTATE GROUP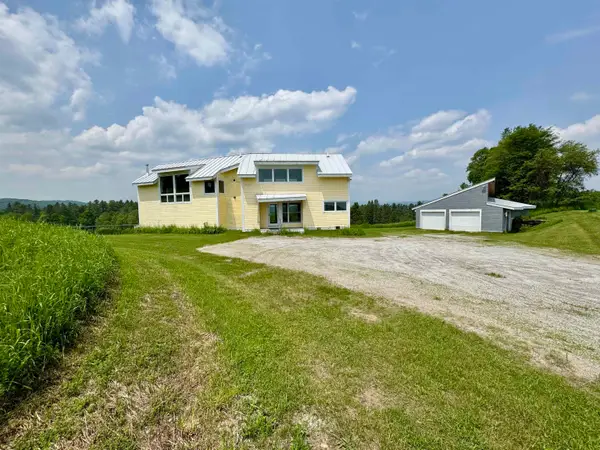 $625,000Active1 beds 2 baths2,253 sq. ft.
$625,000Active1 beds 2 baths2,253 sq. ft.2368 Taplin Hill Road, Corinth, VT 05039
MLS# 5035638Listed by: FOUR SEASONS SOTHEBY'S INT'L REALTY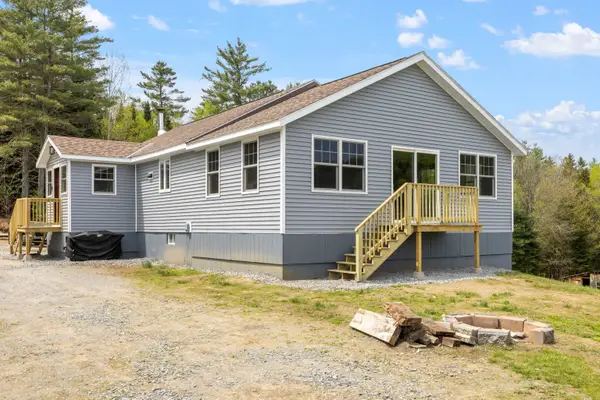 $409,900Active3 beds 2 baths2,912 sq. ft.
$409,900Active3 beds 2 baths2,912 sq. ft.212 Chelsea Road, Corinth, VT 05039
MLS# 5033590Listed by: KW COASTAL AND LAKES & MOUNTAINS REALTY/HANOVER
