262 Main Street, Derby, VT 05829
Local realty services provided by:Better Homes and Gardens Real Estate The Milestone Team
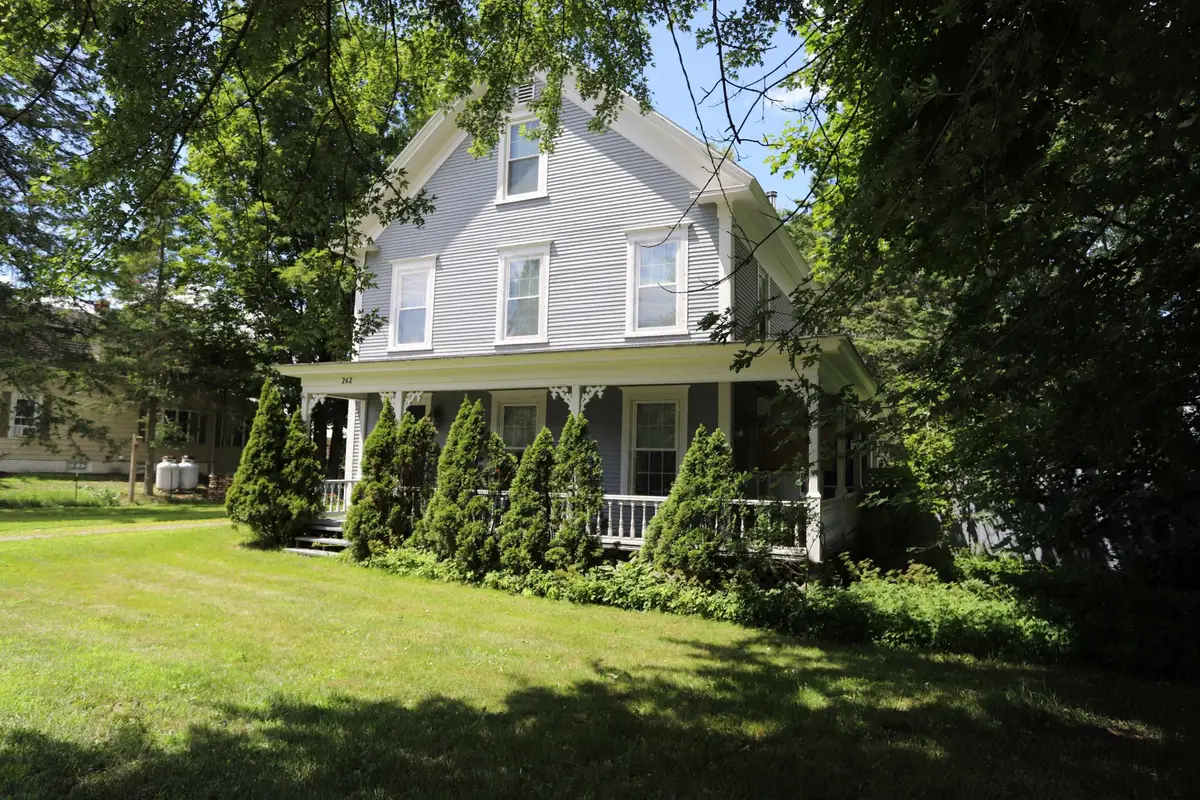
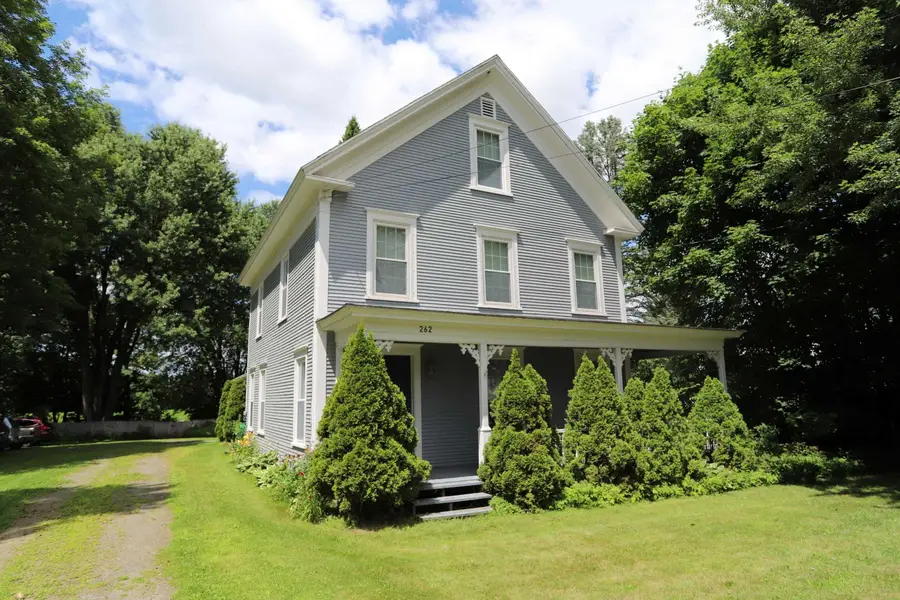
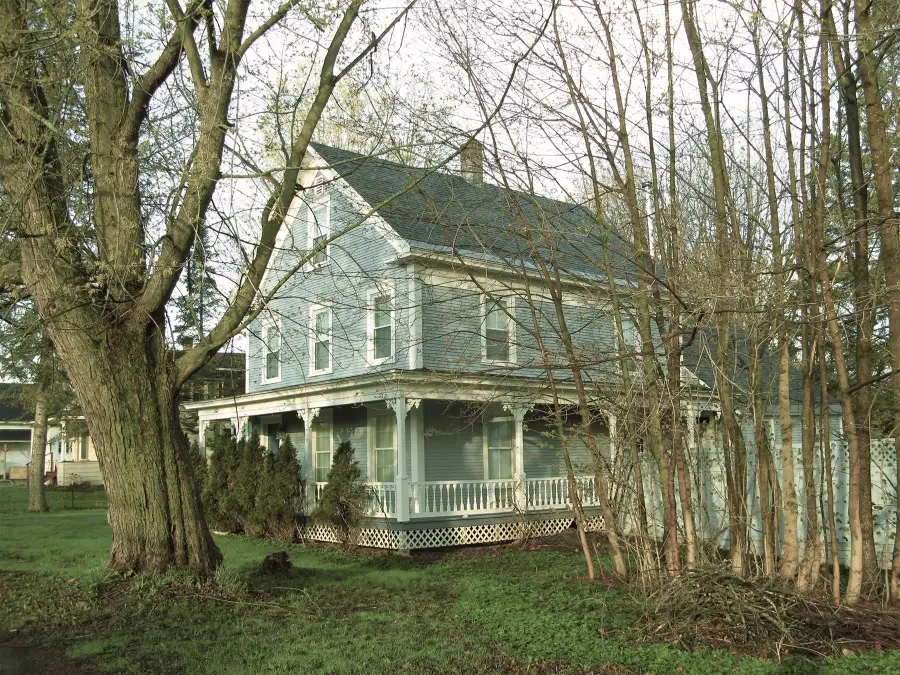
262 Main Street,Derby, VT 05829
$315,000
- 4 Beds
- 2 Baths
- 1,980 sq. ft.
- Single family
- Active
Listed by:kerry wevurski
Office:jim campbell real estate
MLS#:5053458
Source:PrimeMLS
Price summary
- Price:$315,000
- Price per sq. ft.:$115.38
About this home
This lovely, well maintained home located right in the heart of Derby, offers walking distance to the Village Market, the Junior High School, town offices and if you step into the back yard, you can access the Town walking paths, tennis courts and more. This 1850's home has so much character, a huge eat-in kitchen with loads of cabinets and storage, adorable breakfast nook, formal dining room, large downstairs full bath with laundry, comfortable living room and there are 2 bedrooms and a 3/4 bath on the second floor. The third floor has 2 more rooms, bedrooms or office and exercise room as the current owners use those rooms. There is a bonus storage room up over the kitchen with an outside deck, power and lots of space to create a studio or just use for storage. Outside there is a .83 acre yard, part of the back is fenced in, has raised beds and the owners purchased an extra lot behind that that borders the town property, where they have put in more gardens. There is an up to date oil hot water baseboard heating system as well as a newer electric hot water heater and tank. The roof was replaced 2 years ago and the house was repainted in the last two years as well. Don't wait to see this very attractive home! Pre-qualified Buyers only please.
Contact an agent
Home facts
- Year built:1850
- Listing Id #:5053458
- Added:20 day(s) ago
- Updated:August 04, 2025 at 06:42 PM
Rooms and interior
- Bedrooms:4
- Total bathrooms:2
- Full bathrooms:1
- Living area:1,980 sq. ft.
Heating and cooling
- Heating:Oil
Structure and exterior
- Roof:Asphalt Shingle
- Year built:1850
- Building area:1,980 sq. ft.
- Lot area:0.83 Acres
Schools
- High school:North Country Union High Sch
- Middle school:North Country Junior High
- Elementary school:Derby Elementary
Utilities
- Sewer:Public Available
Finances and disclosures
- Price:$315,000
- Price per sq. ft.:$115.38
- Tax amount:$2,663 (2024)
New listings near 262 Main Street
- Open Sat, 11am to 1pmNew
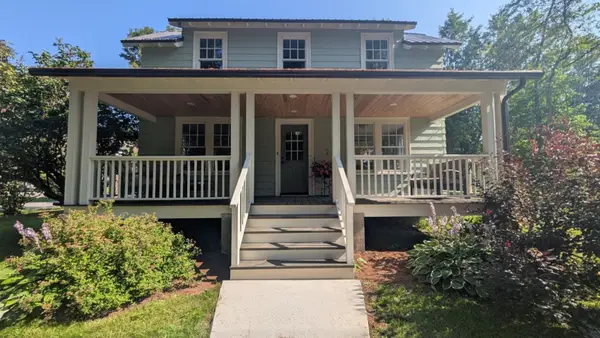 $325,000Active4 beds 3 baths2,130 sq. ft.
$325,000Active4 beds 3 baths2,130 sq. ft.73 Laythe Street, Derby, VT 05830
MLS# 5056519Listed by: EXP REALTY - New
 $829,000Active4 beds 5 baths3,700 sq. ft.
$829,000Active4 beds 5 baths3,700 sq. ft.53 Lakewood Drive, Derby, VT 05829
MLS# 5056340Listed by: JIM CAMPBELL REAL ESTATE - New
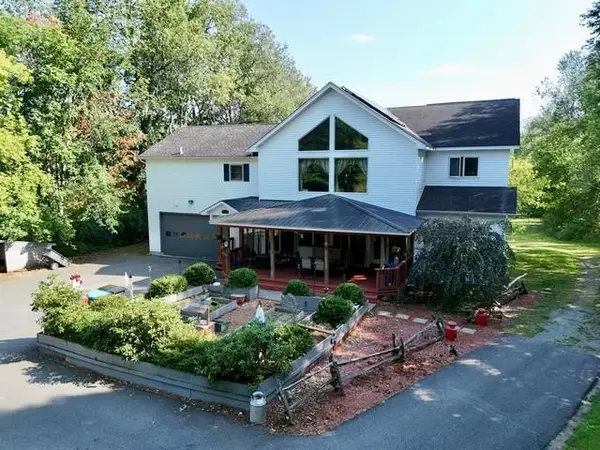 $649,500Active4 beds 4 baths6,434 sq. ft.
$649,500Active4 beds 4 baths6,434 sq. ft.2600 North Derby Road, Derby, VT 05829
MLS# 5056129Listed by: JIM CAMPBELL REAL ESTATE - New
 $70,000Active2 beds 2 baths1,280 sq. ft.
$70,000Active2 beds 2 baths1,280 sq. ft.2477 Route 5 #B 14, Derby, VT 05829
MLS# 5055684Listed by: CONLEY COUNTRY REAL ESTATE & INSURANCE  $299,900Active3 beds 2 baths1,116 sq. ft.
$299,900Active3 beds 2 baths1,116 sq. ft.55 Dashner Drive, Derby, VT 05830
MLS# 5054667Listed by: RE/MAX ALL SEASONS REALTY - LYNDONVILLE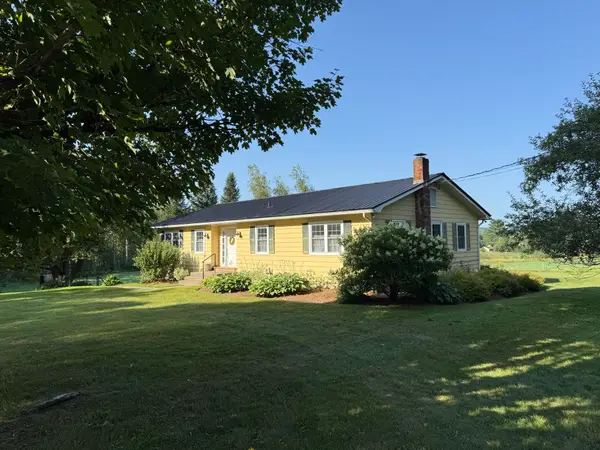 $330,000Active2 beds 2 baths2,236 sq. ft.
$330,000Active2 beds 2 baths2,236 sq. ft.1028 Derby Pond Road, Derby, VT 05829
MLS# 5054577Listed by: CONLEY COUNTRY REAL ESTATE & INSURANCE $288,400Active2 beds 2 baths4,519 sq. ft.
$288,400Active2 beds 2 baths4,519 sq. ft.433 Main Street, Derby, VT 05830
MLS# 5053530Listed by: JIM CAMPBELL REAL ESTATE $389,000Active2 beds 1 baths1,654 sq. ft.
$389,000Active2 beds 1 baths1,654 sq. ft.553 Derby Pond Road, Derby, VT 05829
MLS# 5053427Listed by: RIDGELINE REAL ESTATE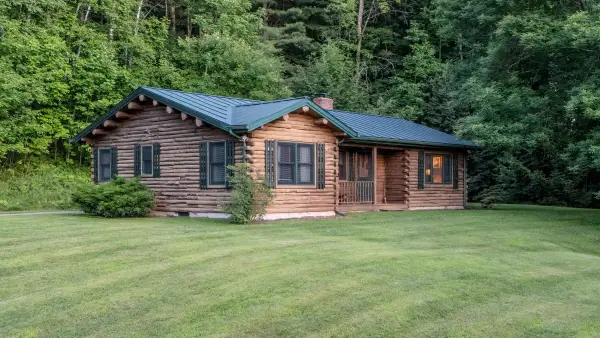 $379,000Active3 beds 2 baths1,679 sq. ft.
$379,000Active3 beds 2 baths1,679 sq. ft.1314 Ridge Hill Drive, Derby, VT 05829
MLS# 5053428Listed by: BIG BEAR REAL ESTATE
