73 Laythe Street, Derby, VT 05830
Local realty services provided by:Better Homes and Gardens Real Estate The Milestone Team
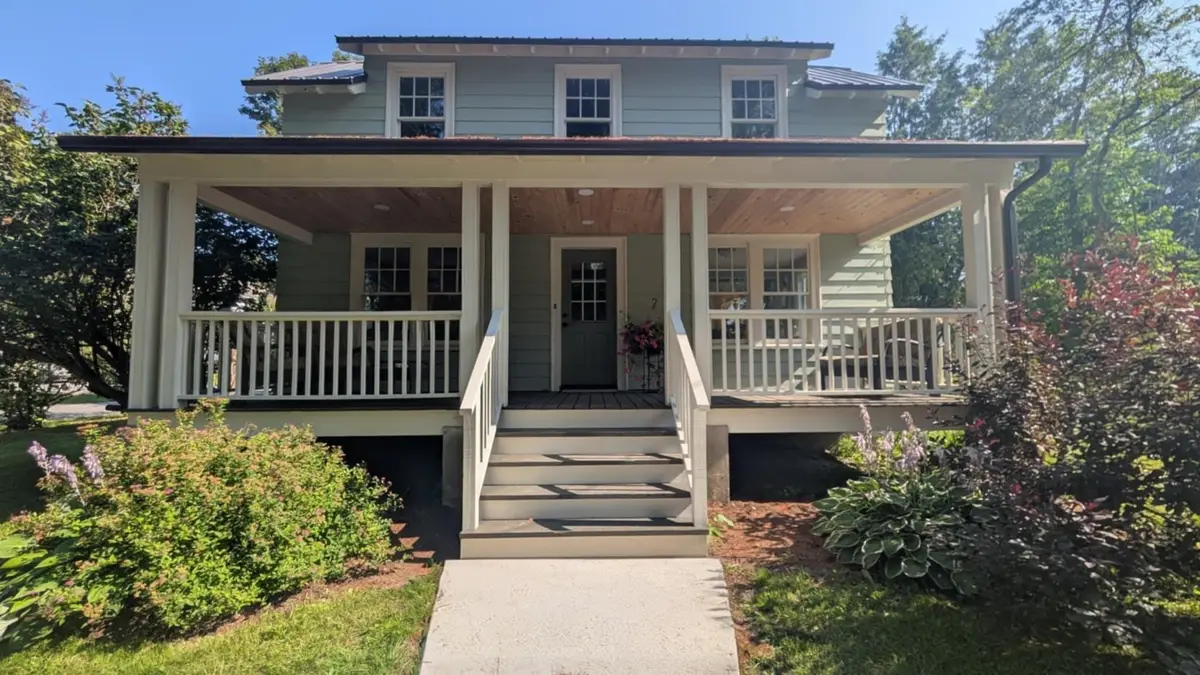
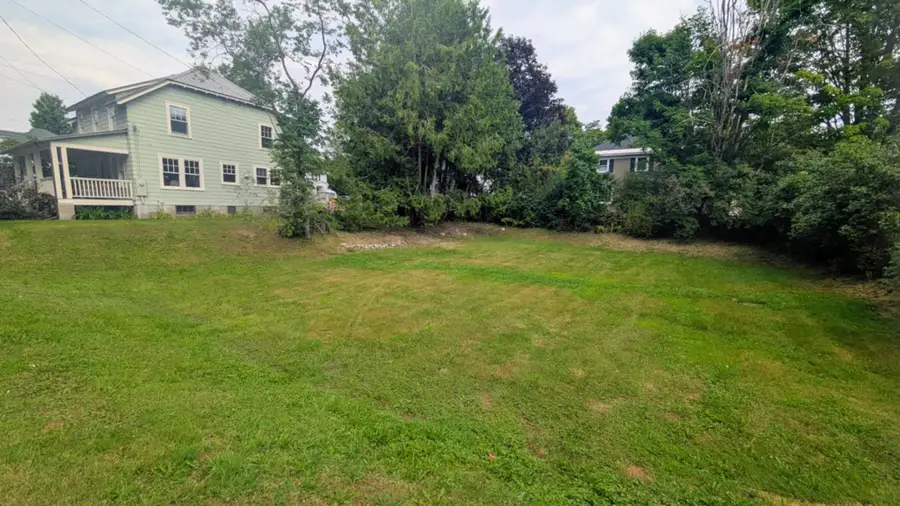
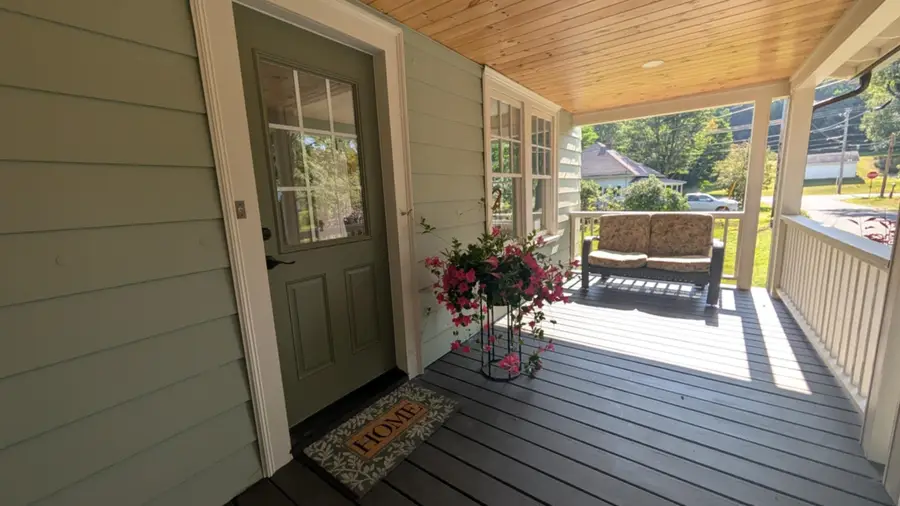
73 Laythe Street,Derby, VT 05830
$325,000
- 4 Beds
- 3 Baths
- 2,130 sq. ft.
- Single family
- Active
Upcoming open houses
- Sat, Aug 1611:00 am - 01:00 pm
Listed by:emily colePhone: 802-393-0876
Office:exp realty
MLS#:5056519
Source:PrimeMLS
Price summary
- Price:$325,000
- Price per sq. ft.:$127.45
About this home
Welcome to this beautifully renovated 4-bedroom, 3-bathroom home located in a peaceful, sidewalk-lined neighborhood in charming Derby Line. Perfectly blending modern comfort with small-town charm, this move-in-ready property offers brand-new appliances, a new roof, new plumbing, and updated finishes throughout, along with a partially finished basement which is ideal for a playroom, gym, home office, or additional living space. Plus, enjoy year-round comfort with central air conditioning and heat throughout the home thanks to the new ducted heat pump. One of the main highlights of this property is the addition of the lot next door, offering extra space and potential for a variety of future uses. Enjoy morning walks into town or take a short stroll (just 0.2 miles!) to the Derby Line Village Inn for a bite to eat. Culture lovers will enjoy being less than a mile from the iconic Haskell Library and Opera House. With the Canadian border just a mile away, you’ll have easy access to shopping, dining, and parks across both sides of the line. We invite you to come and experience this beautiful home for yourself—where comfort meets style, and every detail is designed to welcome you in. Schedule your private showing today and take the first step toward making this exceptional property your own. Welcome home!
Contact an agent
Home facts
- Year built:1930
- Listing Id #:5056519
- Added:1 day(s) ago
- Updated:August 14, 2025 at 08:04 PM
Rooms and interior
- Bedrooms:4
- Total bathrooms:3
- Full bathrooms:1
- Living area:2,130 sq. ft.
Heating and cooling
- Cooling:Central AC
- Heating:Electric, Heat Pump
Structure and exterior
- Roof:Metal
- Year built:1930
- Building area:2,130 sq. ft.
- Lot area:0.27 Acres
Utilities
- Sewer:Public Available
Finances and disclosures
- Price:$325,000
- Price per sq. ft.:$127.45
- Tax amount:$2,118 (2025)
New listings near 73 Laythe Street
- New
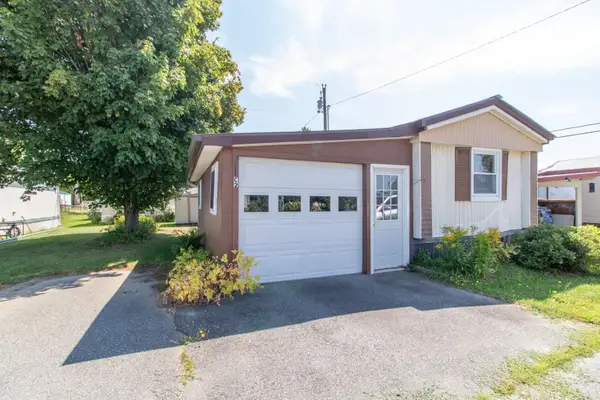 $15,000Active2 beds 1 baths784 sq. ft.
$15,000Active2 beds 1 baths784 sq. ft.224 Shattuck Hill Road #C 2, Derby, VT 05829
MLS# 5056625Listed by: CENTURY 21 FARM & FOREST - New
 $829,000Active4 beds 5 baths3,700 sq. ft.
$829,000Active4 beds 5 baths3,700 sq. ft.53 Lakewood Drive, Derby, VT 05829
MLS# 5056340Listed by: JIM CAMPBELL REAL ESTATE - New
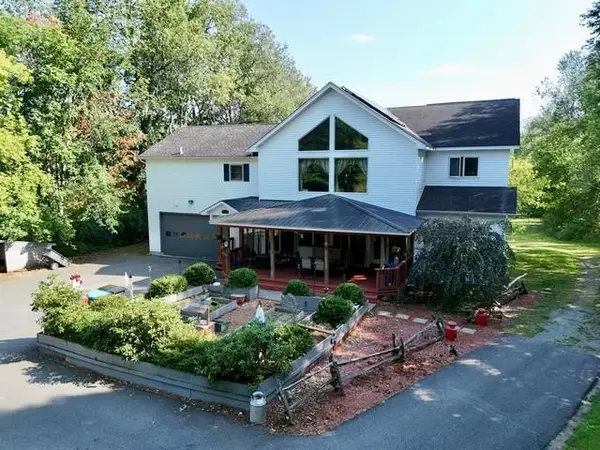 $649,500Active4 beds 4 baths6,434 sq. ft.
$649,500Active4 beds 4 baths6,434 sq. ft.2600 North Derby Road, Derby, VT 05829
MLS# 5056129Listed by: JIM CAMPBELL REAL ESTATE - New
 $70,000Active2 beds 2 baths1,280 sq. ft.
$70,000Active2 beds 2 baths1,280 sq. ft.2477 Route 5 #B 14, Derby, VT 05829
MLS# 5055684Listed by: CONLEY COUNTRY REAL ESTATE & INSURANCE  $299,900Active3 beds 2 baths1,116 sq. ft.
$299,900Active3 beds 2 baths1,116 sq. ft.55 Dashner Drive, Derby, VT 05830
MLS# 5054667Listed by: RE/MAX ALL SEASONS REALTY - LYNDONVILLE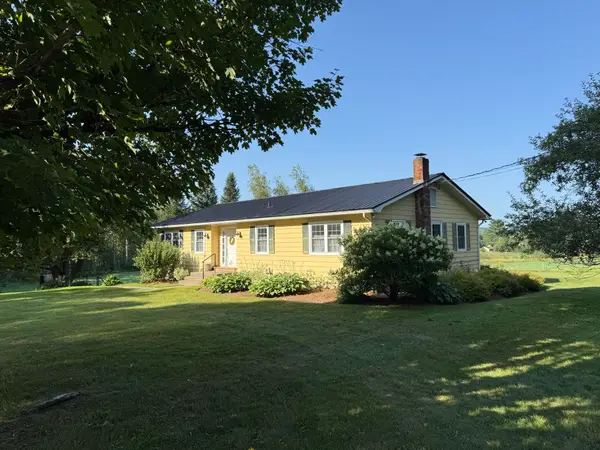 $330,000Active2 beds 2 baths2,236 sq. ft.
$330,000Active2 beds 2 baths2,236 sq. ft.1028 Derby Pond Road, Derby, VT 05829
MLS# 5054577Listed by: CONLEY COUNTRY REAL ESTATE & INSURANCE $288,400Active2 beds 2 baths4,519 sq. ft.
$288,400Active2 beds 2 baths4,519 sq. ft.433 Main Street, Derby, VT 05830
MLS# 5053530Listed by: JIM CAMPBELL REAL ESTATE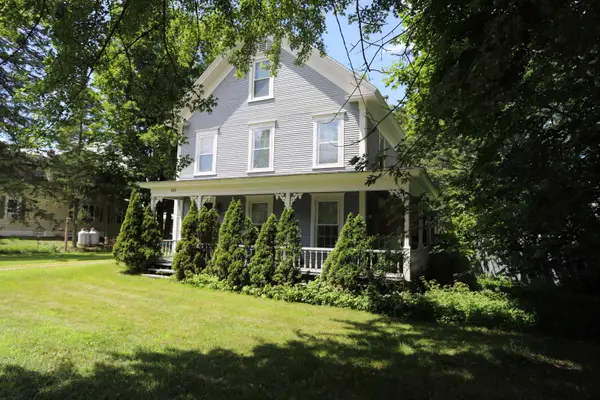 $315,000Active4 beds 2 baths1,980 sq. ft.
$315,000Active4 beds 2 baths1,980 sq. ft.262 Main Street, Derby, VT 05829
MLS# 5053458Listed by: JIM CAMPBELL REAL ESTATE $389,000Active2 beds 1 baths1,654 sq. ft.
$389,000Active2 beds 1 baths1,654 sq. ft.553 Derby Pond Road, Derby, VT 05829
MLS# 5053427Listed by: RIDGELINE REAL ESTATE
