433 Main Street, Derby, VT 05830
Local realty services provided by:Better Homes and Gardens Real Estate The Milestone Team
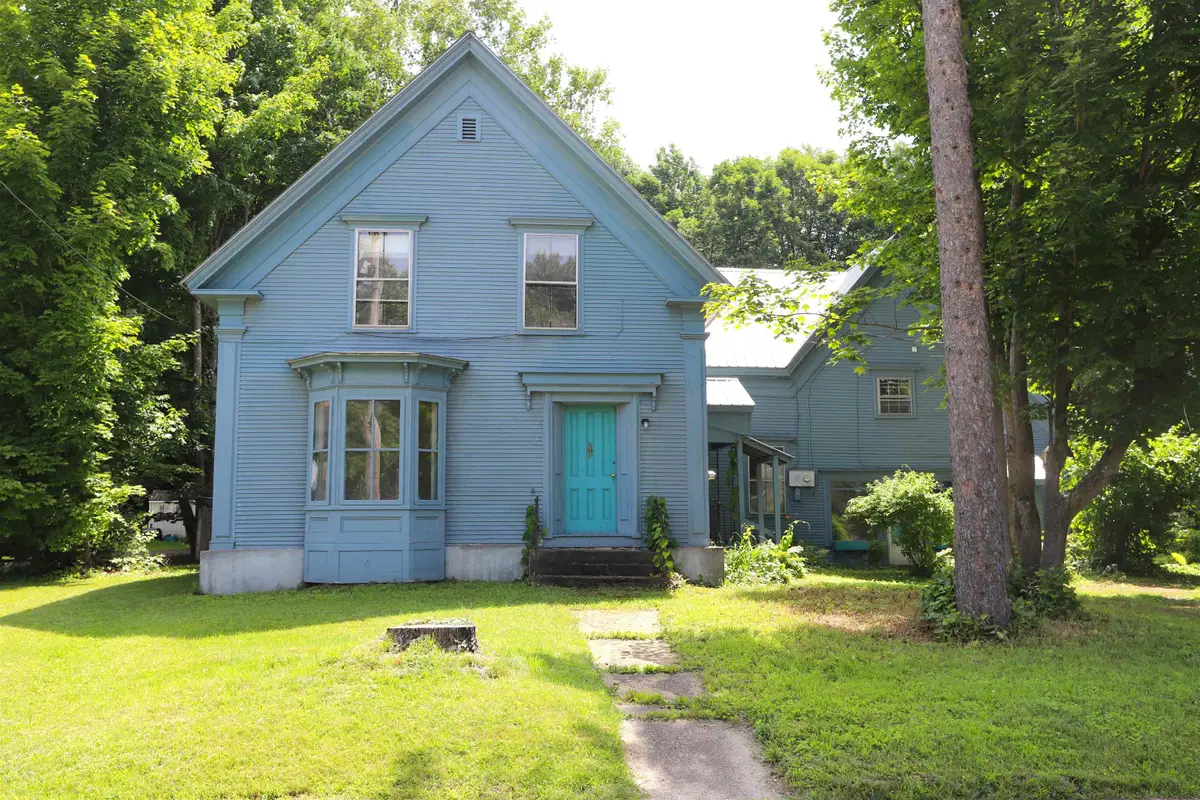
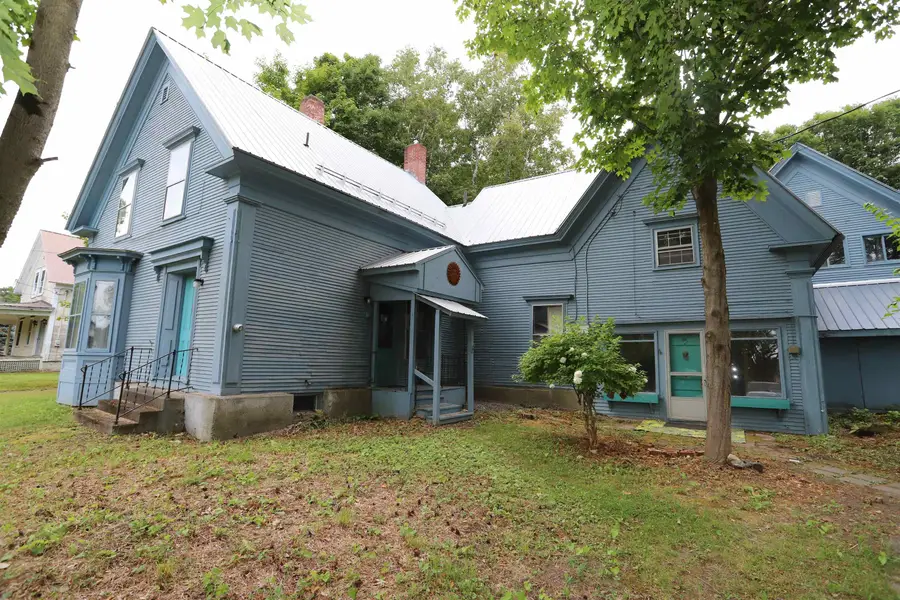
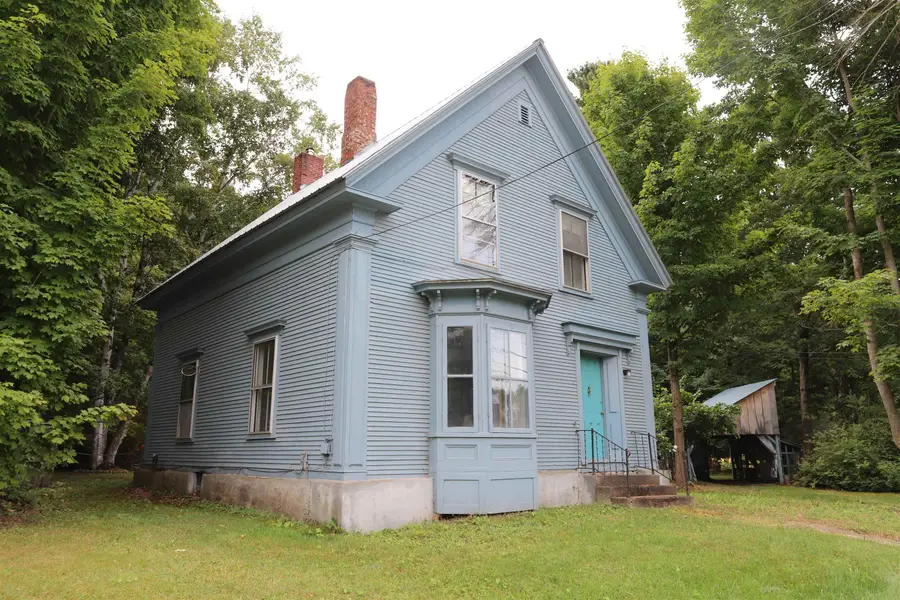
433 Main Street,Derby, VT 05830
$288,400
- 2 Beds
- 2 Baths
- 4,519 sq. ft.
- Single family
- Active
Listed by:jenna flynn
Office:jim campbell real estate
MLS#:5053530
Source:PrimeMLS
Price summary
- Price:$288,400
- Price per sq. ft.:$54.43
About this home
Historic Vermont Property with Rare Architectural Style – Steps from the Canadian Border. This extraordinary 1875 estate in the heart of Derby Line captures a classic piece of Vermont history with its rare “Big House, Little House, Back House, Barn” architecture—a style unique to New England that connected living quarters, utility spaces, and barns in a continuous structure. Set on 3 acres with municipal water and sewer, this property offers incredible flexibility: 2 bedrooms, 2 kitchens, 2 baths, and many "bonus" rooms spread across a layout that can serve as a single residence, two apartments, or even a townhome setup. A longstanding commercial license (since 1973) allows for a 3-room store, and it’s a great candidate for a B&B or short-term rental. Ski resorts are just 30 minutes away. Highlights include: Historic barn converted into a grand living space with loft, hidden bookcases, and dual fireplace setup. Original wide-plank floors, marble mantel, vintage enamel sinks and tubs. Screened-in porch, private study with Jøtul propane stove, and mature landscaping with a fishpond. Oversized shed with sliding barn doors, carport with firewood storage, and subdivision potential on wooded acreage .A secret stairway connects different wings of the home, creating a whimsical layout full of character and potential. This property must be seen to be appreciated—a true Vermont diamond in the rough. Less than half a mile to the Canadian border.
Contact an agent
Home facts
- Year built:1875
- Listing Id #:5053530
- Added:20 day(s) ago
- Updated:August 13, 2025 at 06:18 PM
Rooms and interior
- Bedrooms:2
- Total bathrooms:2
- Full bathrooms:1
- Living area:4,519 sq. ft.
Heating and cooling
- Heating:Oil, Steam, Stove
Structure and exterior
- Roof:Metal
- Year built:1875
- Building area:4,519 sq. ft.
- Lot area:3 Acres
Schools
- High school:North Country Union High Sch
- Middle school:North Country Junior High
- Elementary school:Derby Elementary
Utilities
- Sewer:Public Available
Finances and disclosures
- Price:$288,400
- Price per sq. ft.:$54.43
- Tax amount:$3,794 (2024)
New listings near 433 Main Street
- New
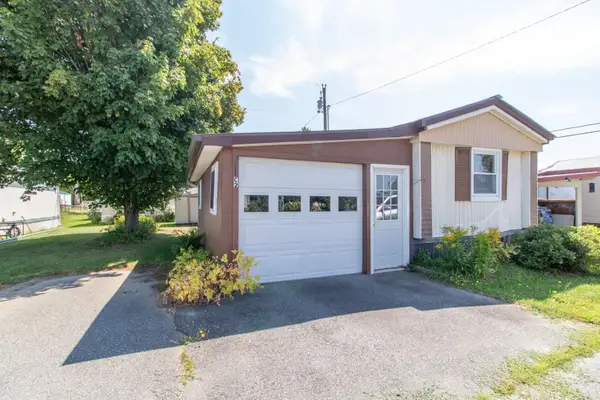 $15,000Active2 beds 1 baths784 sq. ft.
$15,000Active2 beds 1 baths784 sq. ft.224 Shattuck Hill Road #C 2, Derby, VT 05829
MLS# 5056625Listed by: CENTURY 21 FARM & FOREST - Open Sat, 11am to 1pmNew
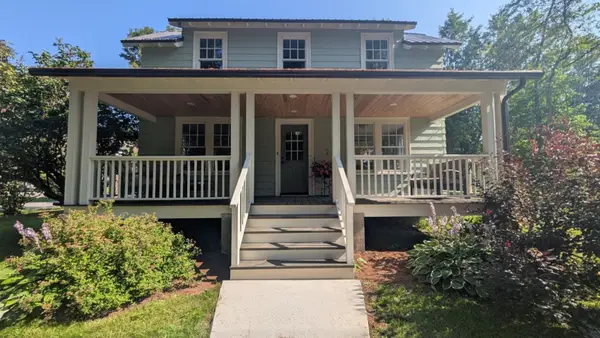 $325,000Active4 beds 3 baths2,130 sq. ft.
$325,000Active4 beds 3 baths2,130 sq. ft.73 Laythe Street, Derby, VT 05830
MLS# 5056519Listed by: EXP REALTY - New
 $829,000Active4 beds 5 baths3,700 sq. ft.
$829,000Active4 beds 5 baths3,700 sq. ft.53 Lakewood Drive, Derby, VT 05829
MLS# 5056340Listed by: JIM CAMPBELL REAL ESTATE - New
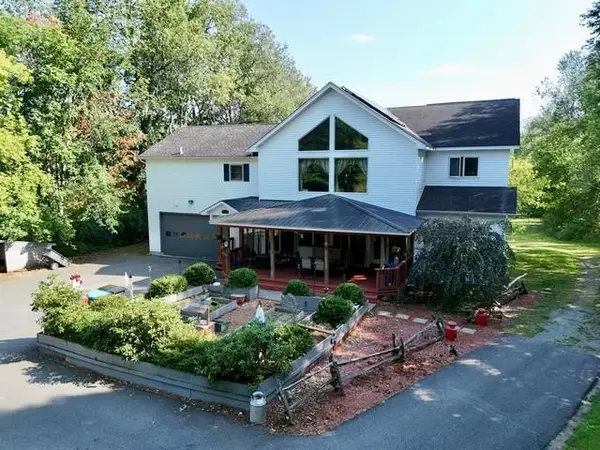 $649,500Active4 beds 4 baths6,434 sq. ft.
$649,500Active4 beds 4 baths6,434 sq. ft.2600 North Derby Road, Derby, VT 05829
MLS# 5056129Listed by: JIM CAMPBELL REAL ESTATE - New
 $70,000Active2 beds 2 baths1,280 sq. ft.
$70,000Active2 beds 2 baths1,280 sq. ft.2477 Route 5 #B 14, Derby, VT 05829
MLS# 5055684Listed by: CONLEY COUNTRY REAL ESTATE & INSURANCE  $299,900Active3 beds 2 baths1,116 sq. ft.
$299,900Active3 beds 2 baths1,116 sq. ft.55 Dashner Drive, Derby, VT 05830
MLS# 5054667Listed by: RE/MAX ALL SEASONS REALTY - LYNDONVILLE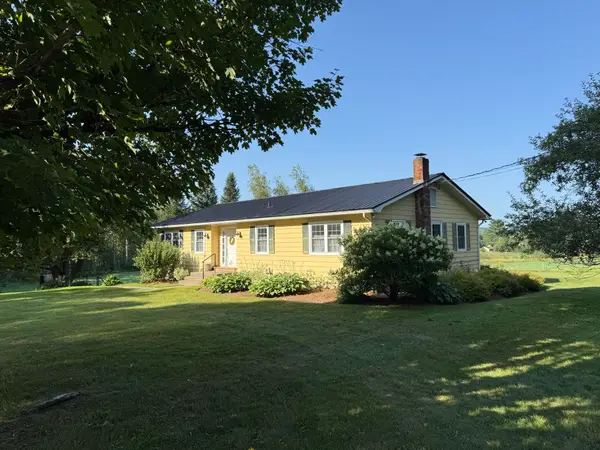 $330,000Active2 beds 2 baths2,236 sq. ft.
$330,000Active2 beds 2 baths2,236 sq. ft.1028 Derby Pond Road, Derby, VT 05829
MLS# 5054577Listed by: CONLEY COUNTRY REAL ESTATE & INSURANCE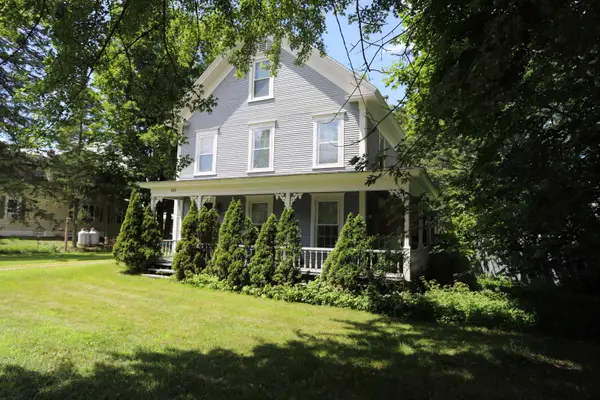 $315,000Active4 beds 2 baths1,980 sq. ft.
$315,000Active4 beds 2 baths1,980 sq. ft.262 Main Street, Derby, VT 05829
MLS# 5053458Listed by: JIM CAMPBELL REAL ESTATE $389,000Active2 beds 1 baths1,654 sq. ft.
$389,000Active2 beds 1 baths1,654 sq. ft.553 Derby Pond Road, Derby, VT 05829
MLS# 5053427Listed by: RIDGELINE REAL ESTATE
