1144 Center Road, Hardwick, VT 05843
Local realty services provided by:Better Homes and Gardens Real Estate The Masiello Group
1144 Center Road,Hardwick, VT 05843
$620,000
- 4 Beds
- 3 Baths
- - sq. ft.
- Single family
- Sold
Listed by: susan orourke
Office: pall spera company realtors-stowe village
MLS#:5054117
Source:PrimeMLS
Sorry, we are unable to map this address
Price summary
- Price:$620,000
About this home
A slice of Vermont. This 4-bedroom, 3-bath home offers the perfect blend of nature, views, acreage with groomed trails for exploring, a scenic pond, and easy accessibility to wherever you want to go—including nearby Caspian Lake. Set on 20± acres with expansive mountain views, this property is ideal for those seeking space to roam, relax, and reconnect with nature. A major renovation in 2008 and a spacious addition in 2014 have elevated this home, which now features a variety of hardwood and Vermont slate flooring, new windows, cedar ceilings, hickory cabinets, and high-speed internet. The open kitchen and dining area create a warm and inviting space for conversation while meals are prepared and enjoy excellent separation of space when guests come to stay. Shoot hoops on the indoor basketball court or re-imagine it for something else entirely, such as a dance studio, a venue for musicians to practice or jam, or a home business...the location can’t be beat! Gather around the fire pit under the stars, or head to the 12’ deep spring fed, trout stocked, pond for a peaceful camping experience—and maybe even a glimpse of wildlife. Plan a night at The Highland Center just five minutes away or a day at the beach on Caspian Lake. This 20 acres offers so much with blueberries, an apple orchard and garden space galore...a sustainable lifestyle could be yours. A home like this is rare—where nature, comfort, and convenience all come together.
Contact an agent
Home facts
- Year built:1964
- Listing ID #:5054117
- Added:198 day(s) ago
- Updated:February 14, 2026 at 12:12 AM
Rooms and interior
- Bedrooms:4
- Total bathrooms:3
- Full bathrooms:2
Heating and cooling
- Heating:Baseboard, Multi Zone, Oil
Structure and exterior
- Roof:Standing Seam
- Year built:1964
Schools
- High school:Hazen UHSD #26
- Middle school:Hazen Union Middle School
- Elementary school:Mountain View Union Elementary School District
Utilities
- Sewer:Leach Field, Septic
Finances and disclosures
- Price:$620,000
- Tax amount:$11,937 (2025)
New listings near 1144 Center Road
- New
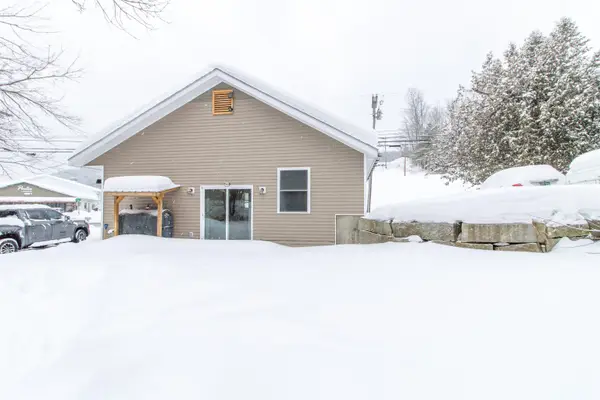 $209,000Active2 beds 1 baths780 sq. ft.
$209,000Active2 beds 1 baths780 sq. ft.472 Wolcott Street, Hardwick, VT 05843
MLS# 5076406Listed by: CENTURY 21 FARM & FOREST 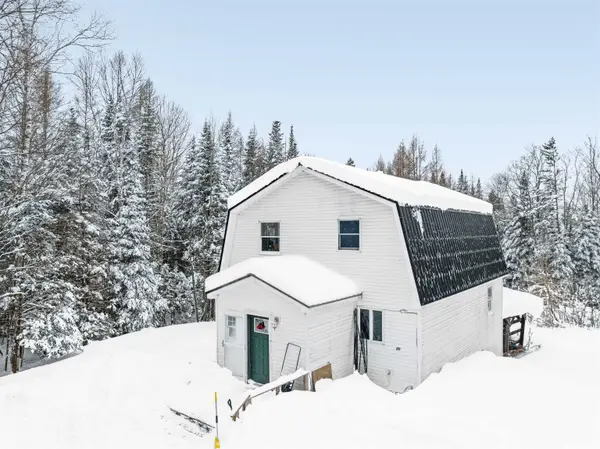 $369,900Active3 beds 2 baths2,043 sq. ft.
$369,900Active3 beds 2 baths2,043 sq. ft.46 Dutton Road, Hardwick, VT 05843
MLS# 5075105Listed by: KING REAL ESTATE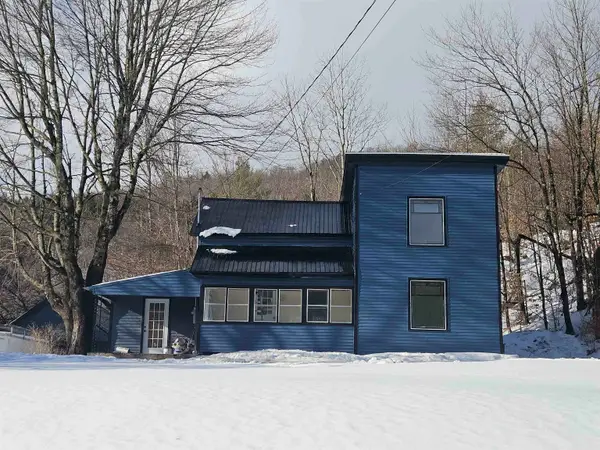 $259,000Active2 beds 2 baths1,501 sq. ft.
$259,000Active2 beds 2 baths1,501 sq. ft.67 Buffalo Street, Hardwick, VT 05843
MLS# 5074181Listed by: CENTURY 21 MARTIN & ASSOCIATES REAL ESTATE $175,000Active12.7 Acres
$175,000Active12.7 Acres979 Center Road, Hardwick, VT 05843
MLS# 5071816Listed by: PALL SPERA COMPANY REALTORS-MORRISVILLE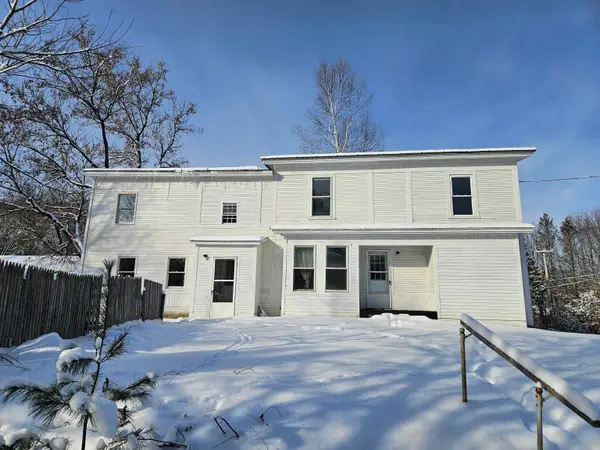 $260,000Active3 beds 2 baths2,088 sq. ft.
$260,000Active3 beds 2 baths2,088 sq. ft.49 Winter Street, Hardwick, VT 05843
MLS# 5071316Listed by: CENTURY 21 MARTIN & ASSOCIATES REAL ESTATE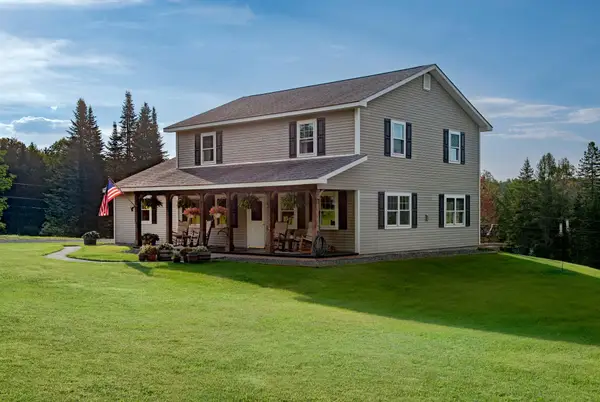 $650,000Active4 beds 2 baths2,600 sq. ft.
$650,000Active4 beds 2 baths2,600 sq. ft.130 Center Road, Hardwick, VT 05843
MLS# 5069770Listed by: BHHS VERMONT REALTY GROUP/MORRISVILLE-STOWE $62,500Pending4 beds -- baths2,073 sq. ft.
$62,500Pending4 beds -- baths2,073 sq. ft.206 Elm Street Extension, Hardwick, VT 05843
MLS# 5068806Listed by: CHOICE REAL ESTATE & PROPERTY MANAGEMENT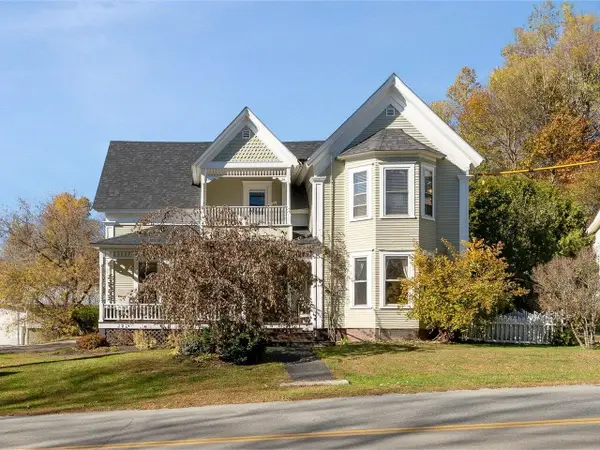 $625,000Active7 beds 5 baths3,826 sq. ft.
$625,000Active7 beds 5 baths3,826 sq. ft.11 Slapp Hill Road, Hardwick, VT 05843
MLS# 5067214Listed by: COLDWELL BANKER HICKOK AND BOARDMAN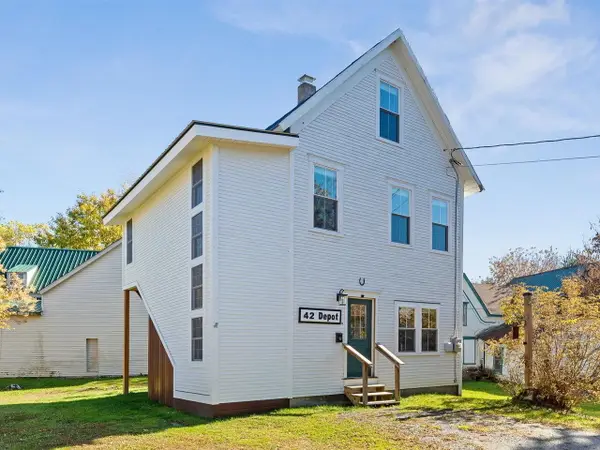 $365,000Active3 beds 2 baths1,460 sq. ft.
$365,000Active3 beds 2 baths1,460 sq. ft.42 Depot Street, Hardwick, VT 05843
MLS# 5067221Listed by: COLDWELL BANKER HICKOK AND BOARDMAN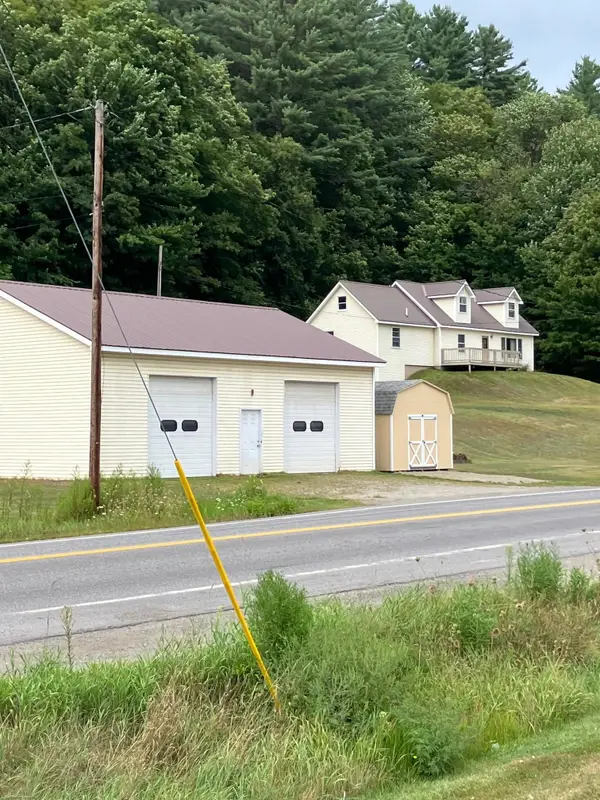 $420,000Active3 beds 3 baths3,262 sq. ft.
$420,000Active3 beds 3 baths3,262 sq. ft.83 Craftsbury Road, Hardwick, VT 05843
MLS# 5065340Listed by: PALL SPERA COMPANY REALTORS-MORRISVILLE

