203 Cherry Street, Hardwick, VT 05843
Local realty services provided by:Better Homes and Gardens Real Estate The Masiello Group
203 Cherry Street,Hardwick, VT 05843
$220,000
- 3 Beds
- 2 Baths
- 1,632 sq. ft.
- Single family
- Active
Listed by: emily cole, carri ferrariPhone: 802-393-0876
Office: exp realty
MLS#:5066285
Source:PrimeMLS
Price summary
- Price:$220,000
- Price per sq. ft.:$89.87
About this home
Seller is Contributing 3% Seller Concessions towards Closing Costs! Modern Comfort Meets Small-Town Charm Step into style and comfort with this beautifully renovated 3-bedroom, 2-bath home—just a short stroll from the vibrant village center. Every detail has been thoughtfully updated, offering the perfect blend of classic Vermont character and modern convenience. Enjoy an open, light-filled layout with updated kitchen and baths, brand-new finishes, and inviting spaces perfect for entertaining or cozy nights in. Upstairs features two spacious bedrooms, including a primary with walk-in closet, plus convenient second-level laundry. Stay comfortable year-round with newly installed mini splits providing efficient heating and cooling. Relax on the enclosed porch, perfect for peaceful mornings or evenings, or enjoy the oversized attached carport-patio that doubles as a covered outdoor living space in every season. While the land is within a designated flood zone, the home itself is not, offering peace of mind along with low-maintenance living. Fresh, bright, and move-in ready—this home makes village living easy and enjoyable.
Contact an agent
Home facts
- Year built:1910
- Listing ID #:5066285
- Added:62 day(s) ago
- Updated:December 19, 2025 at 05:36 PM
Rooms and interior
- Bedrooms:3
- Total bathrooms:2
- Full bathrooms:1
- Living area:1,632 sq. ft.
Heating and cooling
- Cooling:Mini Split
- Heating:Mini Split
Structure and exterior
- Roof:Metal
- Year built:1910
- Building area:1,632 sq. ft.
- Lot area:0.14 Acres
Utilities
- Sewer:Public Available
Finances and disclosures
- Price:$220,000
- Price per sq. ft.:$89.87
- Tax amount:$3,033 (2025)
New listings near 203 Cherry Street
- New
 $175,000Active12.7 Acres
$175,000Active12.7 Acres979 Center Road, Hardwick, VT 05843
MLS# 5071816Listed by: PALL SPERA COMPANY REALTORS-MORRISVILLE 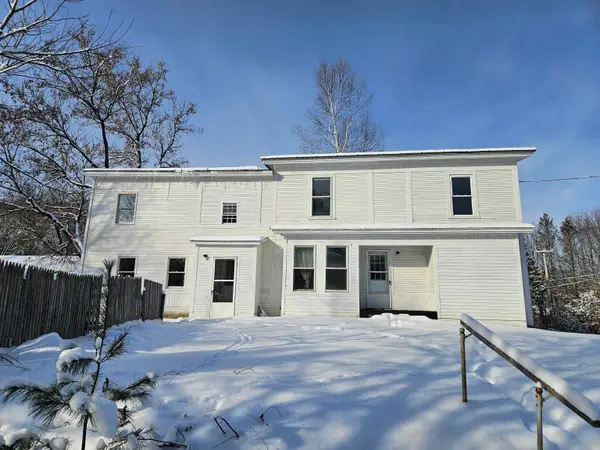 $260,000Active3 beds 3 baths2,088 sq. ft.
$260,000Active3 beds 3 baths2,088 sq. ft.49 Winter Street, Hardwick, VT 05843
MLS# 5071316Listed by: CENTURY 21 MARTIN & ASSOCIATES REAL ESTATE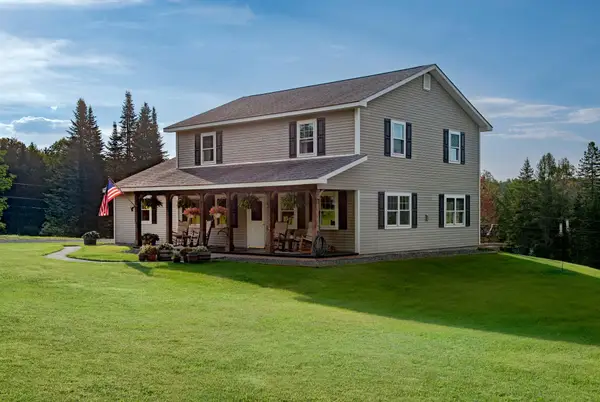 $650,000Active4 beds 2 baths2,600 sq. ft.
$650,000Active4 beds 2 baths2,600 sq. ft.130 Center Road, Hardwick, VT 05843
MLS# 5069770Listed by: BHHS VERMONT REALTY GROUP/MORRISVILLE-STOWE $62,500Pending4 beds -- baths2,073 sq. ft.
$62,500Pending4 beds -- baths2,073 sq. ft.206 Elm Street Extension, Hardwick, VT 05843
MLS# 5068806Listed by: CHOICE REAL ESTATE & PROPERTY MANAGEMENT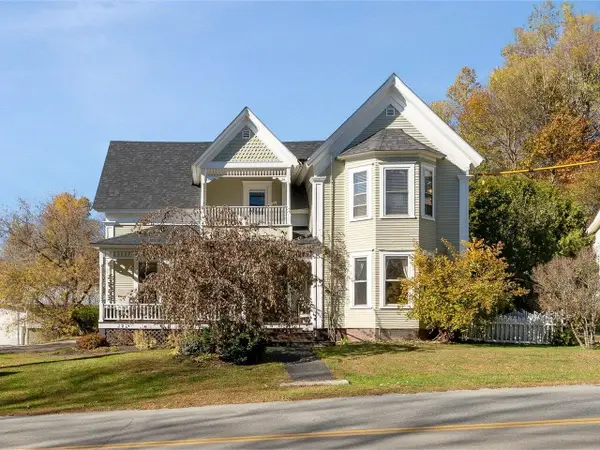 $625,000Active7 beds 5 baths3,826 sq. ft.
$625,000Active7 beds 5 baths3,826 sq. ft.11 Slapp Hill Road, Hardwick, VT 05843
MLS# 5067214Listed by: COLDWELL BANKER HICKOK AND BOARDMAN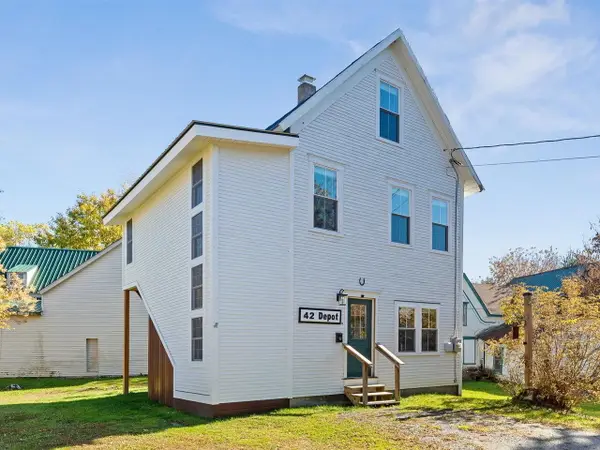 $365,000Active3 beds 2 baths1,460 sq. ft.
$365,000Active3 beds 2 baths1,460 sq. ft.42 Depot Street, Hardwick, VT 05843
MLS# 5067221Listed by: COLDWELL BANKER HICKOK AND BOARDMAN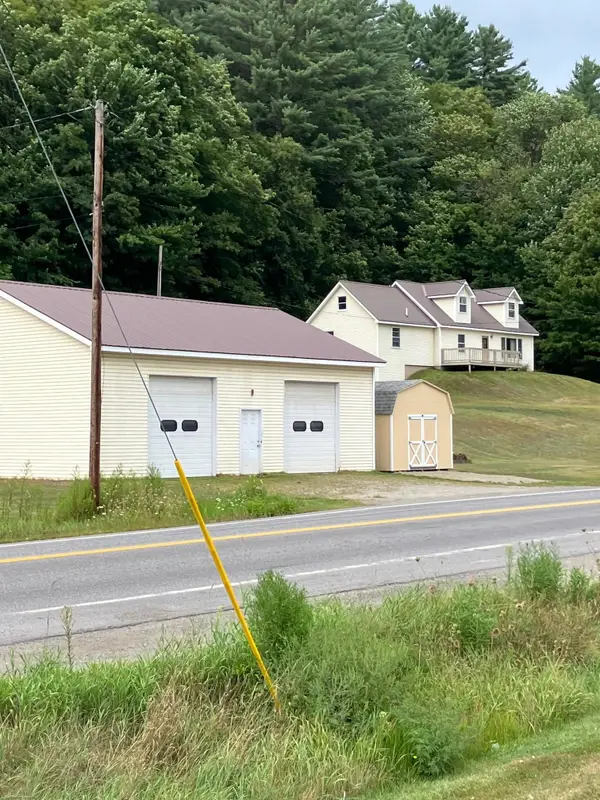 $420,000Active3 beds 3 baths3,262 sq. ft.
$420,000Active3 beds 3 baths3,262 sq. ft.83 Craftsbury Road, Hardwick, VT 05843
MLS# 5065340Listed by: PALL SPERA COMPANY REALTORS-MORRISVILLE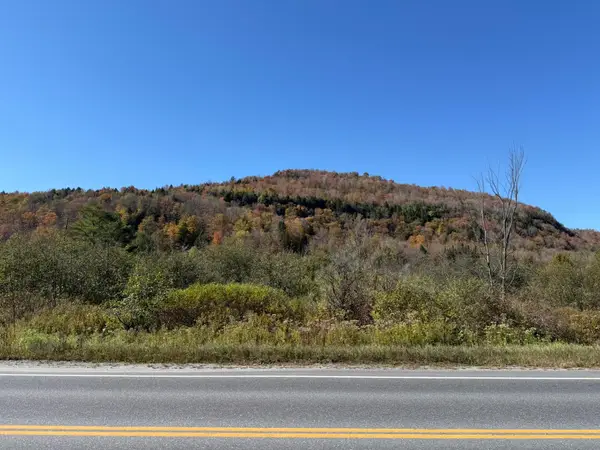 $15,000Active3 Acres
$15,000Active3 Acres0 VT RT 14 South, Hardwick, VT 05843
MLS# 5064263Listed by: CHOICE REAL ESTATE & PROPERTY MANAGEMENT $109,900Active3 beds 1 baths734 sq. ft.
$109,900Active3 beds 1 baths734 sq. ft.71 Woodbury Street, Hardwick, VT 05843
MLS# 5063245Listed by: CHOICE REAL ESTATE & PROPERTY MANAGEMENT
