26 Spring Street, Hardwick, VT 05843
Local realty services provided by:Better Homes and Gardens Real Estate The Masiello Group
26 Spring Street,Hardwick, VT 05843
$235,000
- 3 Beds
- 1 Baths
- 1,310 sq. ft.
- Single family
- Active
Listed by: anita lamotte, brenda menard
Office: choice real estate & property management
MLS#:5049136
Source:PrimeMLS
Price summary
- Price:$235,000
- Price per sq. ft.:$98
About this home
** A new $15,000 Price Improvement makes this a more affordable option for your consideration** From the covered front porch, enter into a welcoming foyer with a staircase and interesting access to the kitchen. The beautiful details of the banister will catch your eye, as will the pocket door heading to the light and bright living room with picture window. Another pocket door separates the living room from the dining room where you will find more hardwood floors. A bonus room off the dining room, currently being used as a 1st floor laundry area, could make a 1st floor bedroom with direct access to the 3/4 bath. The kitchen with butler's pantry rounds out this level of the home. Heading upstairs brings you to 3 good sized bedrooms feeding off a large landing area with walk-in hall closet. All bedrooms have spacious step-in/walk-in closets, bonus! Head out from the kitchen into the 3 season porch and out to the spacious yard, a double lot...coveted in a village! The large and open yard is perfect for gardens and recreation. A detached shed at the end of the paved driveway is perfect for storing the toys and tools. There's easy access to the walkout basement from the backyard. A little workshop space down there is perfect for indoor/outdoor projects. Opportunity here to do some cosmetic work and make it your own. It's a great vintage village home in a great little neighborhood!
Contact an agent
Home facts
- Year built:1910
- Listing ID #:5049136
- Added:228 day(s) ago
- Updated:February 10, 2026 at 04:12 AM
Rooms and interior
- Bedrooms:3
- Total bathrooms:1
- Living area:1,310 sq. ft.
Heating and cooling
- Heating:Forced Air, Oil, Wood
Structure and exterior
- Roof:Asphalt Shingle, Metal
- Year built:1910
- Building area:1,310 sq. ft.
- Lot area:0.37 Acres
Schools
- High school:Hazen UHSD #26
- Middle school:Hazen Union Middle School
- Elementary school:Hardwick Elementary School
Utilities
- Sewer:Metered, Public Available
Finances and disclosures
- Price:$235,000
- Price per sq. ft.:$98
- Tax amount:$4,318 (2026)
New listings near 26 Spring Street
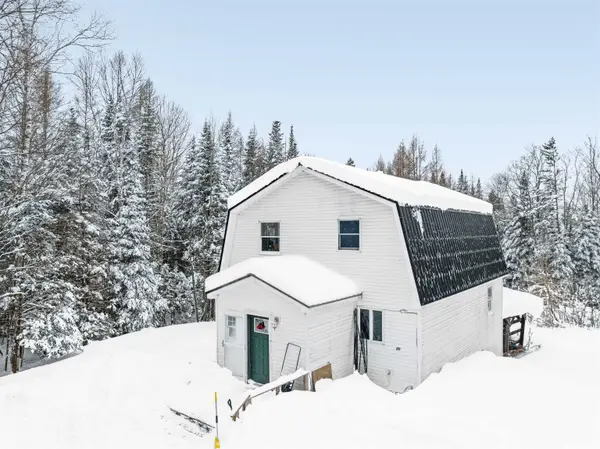 $369,900Active3 beds 2 baths2,043 sq. ft.
$369,900Active3 beds 2 baths2,043 sq. ft.46 Dutton Road, Hardwick, VT 05843
MLS# 5075105Listed by: KING REAL ESTATE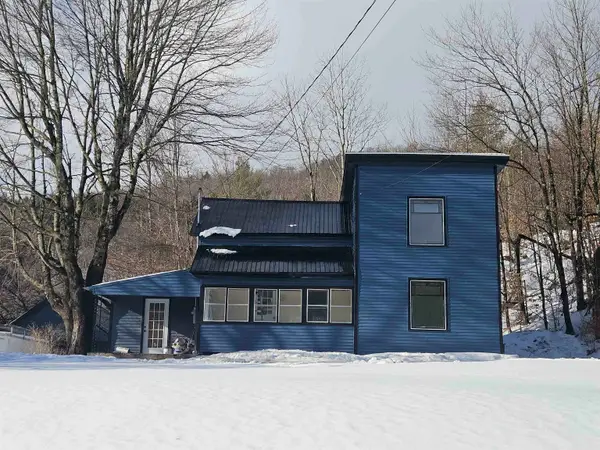 $259,000Active2 beds 2 baths1,501 sq. ft.
$259,000Active2 beds 2 baths1,501 sq. ft.67 Buffalo Street, Hardwick, VT 05843
MLS# 5074181Listed by: CENTURY 21 MARTIN & ASSOCIATES REAL ESTATE $175,000Active12.7 Acres
$175,000Active12.7 Acres979 Center Road, Hardwick, VT 05843
MLS# 5071816Listed by: PALL SPERA COMPANY REALTORS-MORRISVILLE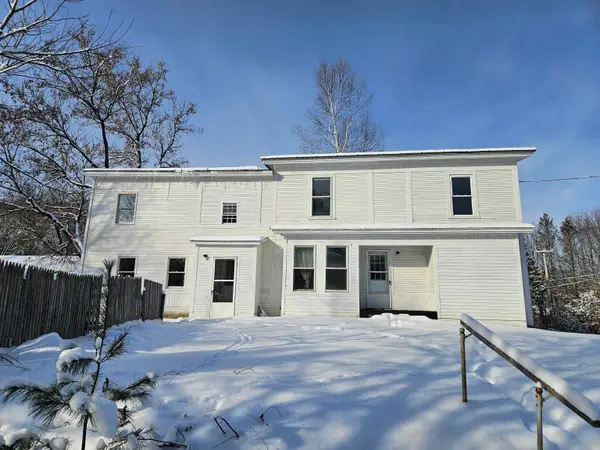 $260,000Active3 beds 2 baths2,088 sq. ft.
$260,000Active3 beds 2 baths2,088 sq. ft.49 Winter Street, Hardwick, VT 05843
MLS# 5071316Listed by: CENTURY 21 MARTIN & ASSOCIATES REAL ESTATE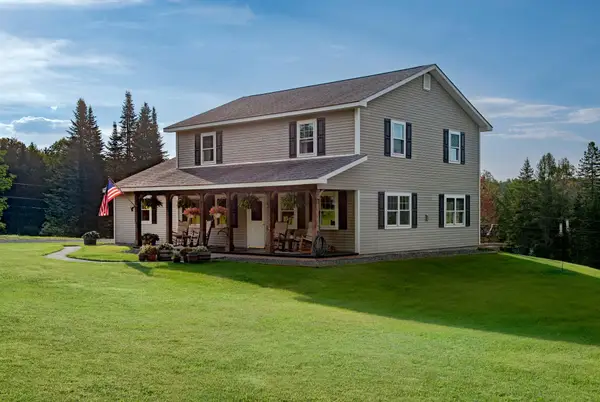 $650,000Active4 beds 2 baths2,600 sq. ft.
$650,000Active4 beds 2 baths2,600 sq. ft.130 Center Road, Hardwick, VT 05843
MLS# 5069770Listed by: BHHS VERMONT REALTY GROUP/MORRISVILLE-STOWE $62,500Pending4 beds -- baths2,073 sq. ft.
$62,500Pending4 beds -- baths2,073 sq. ft.206 Elm Street Extension, Hardwick, VT 05843
MLS# 5068806Listed by: CHOICE REAL ESTATE & PROPERTY MANAGEMENT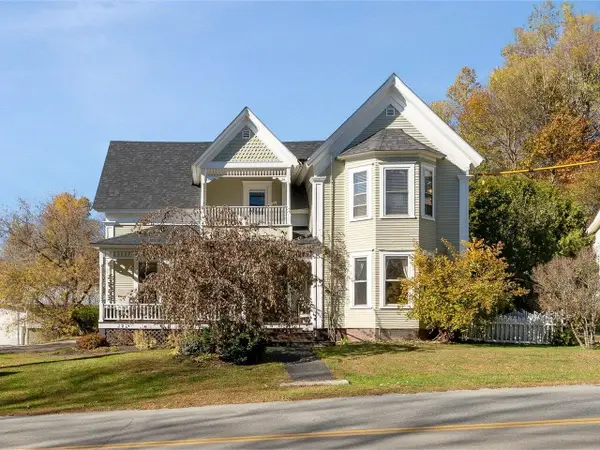 $625,000Active7 beds 5 baths3,826 sq. ft.
$625,000Active7 beds 5 baths3,826 sq. ft.11 Slapp Hill Road, Hardwick, VT 05843
MLS# 5067214Listed by: COLDWELL BANKER HICKOK AND BOARDMAN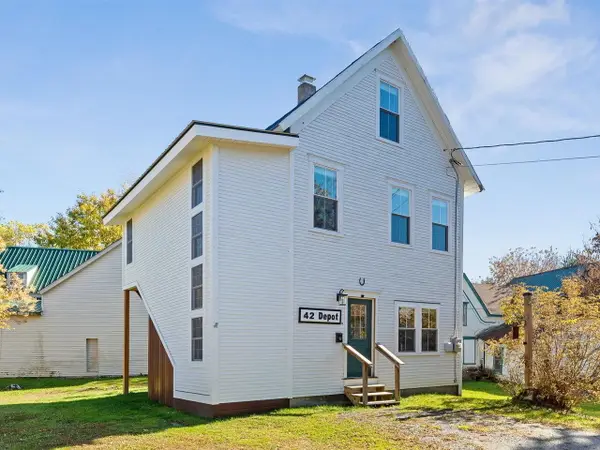 $365,000Active3 beds 2 baths1,460 sq. ft.
$365,000Active3 beds 2 baths1,460 sq. ft.42 Depot Street, Hardwick, VT 05843
MLS# 5067221Listed by: COLDWELL BANKER HICKOK AND BOARDMAN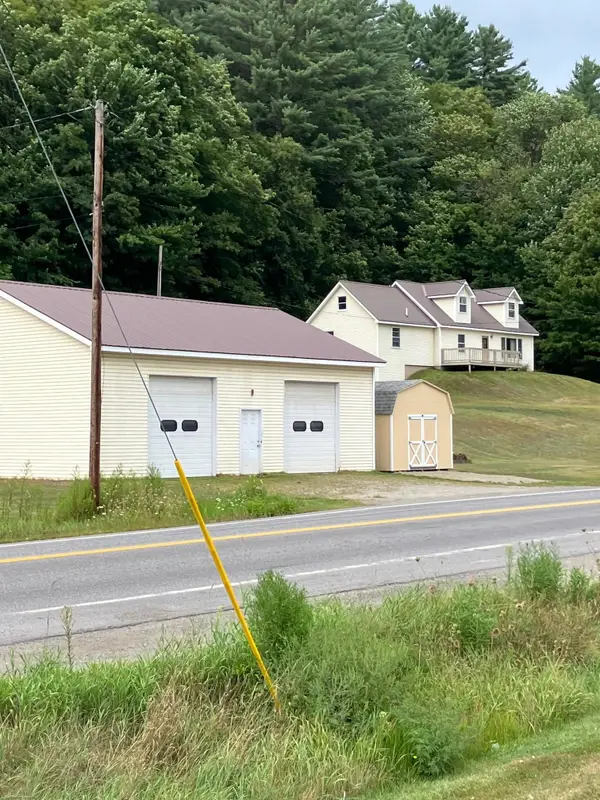 $420,000Active3 beds 3 baths3,262 sq. ft.
$420,000Active3 beds 3 baths3,262 sq. ft.83 Craftsbury Road, Hardwick, VT 05843
MLS# 5065340Listed by: PALL SPERA COMPANY REALTORS-MORRISVILLE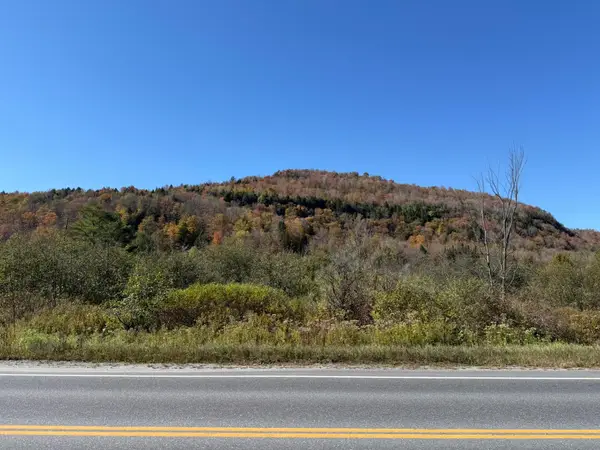 $15,000Pending3 Acres
$15,000Pending3 Acres0 VT RT 14 South, Hardwick, VT 05843
MLS# 5064263Listed by: CHOICE REAL ESTATE & PROPERTY MANAGEMENT

