1130 Safford Road, Hartford, VT 05059
Local realty services provided by:Better Homes and Gardens Real Estate The Milestone Team
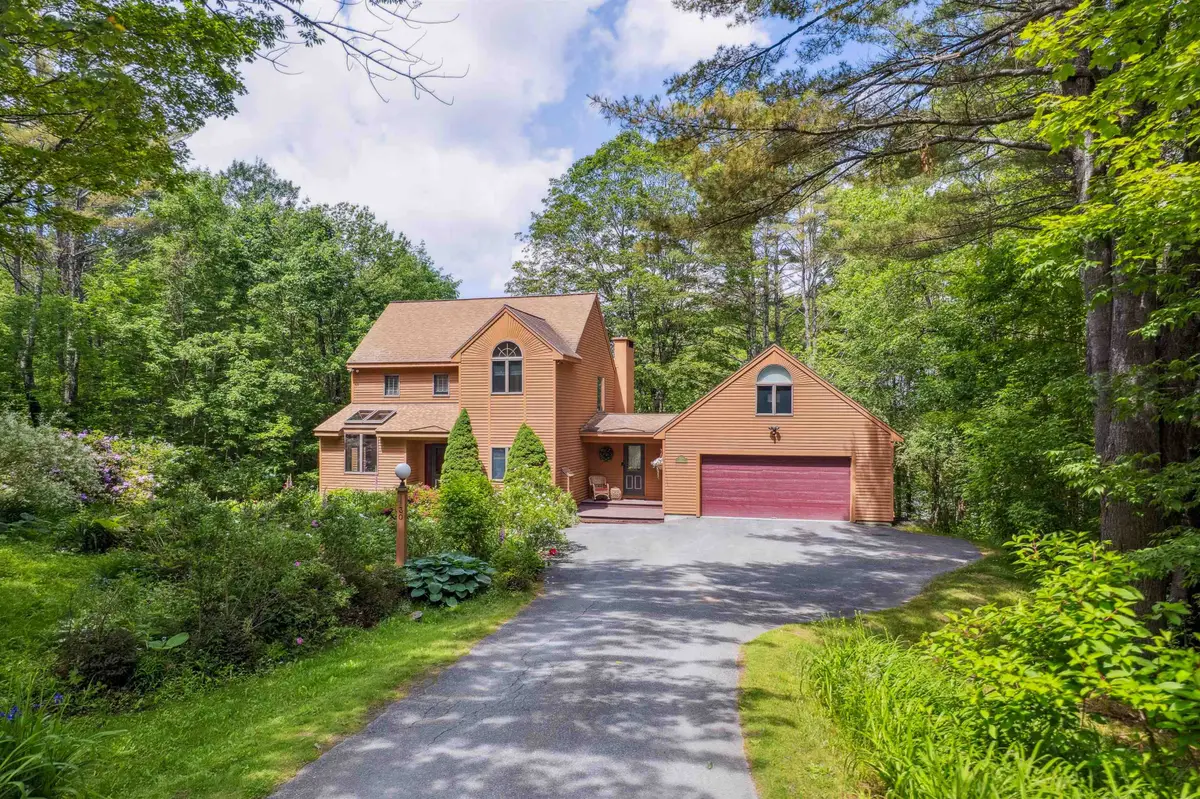
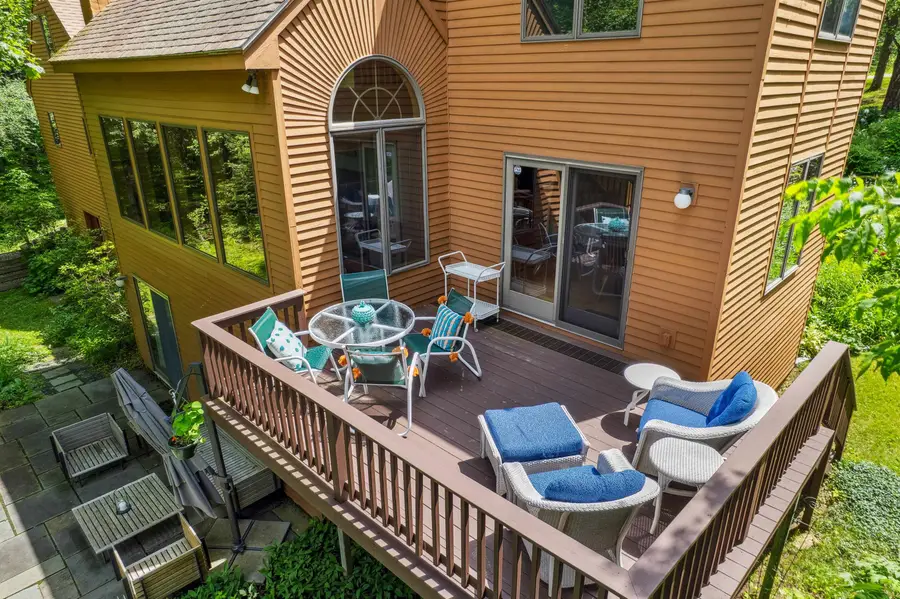
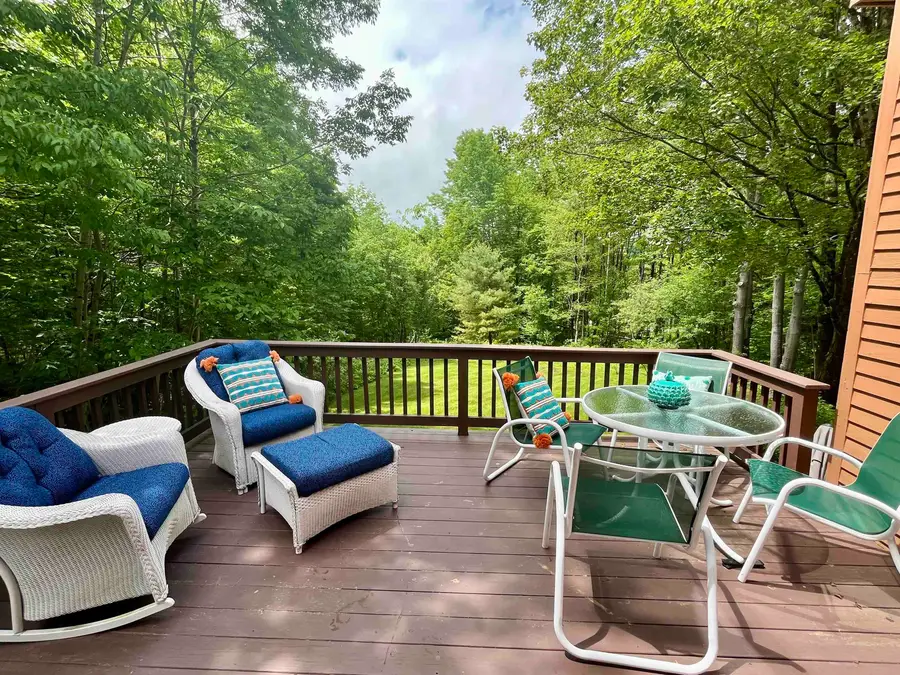
1130 Safford Road,Hartford, VT 05059
$849,000
- 3 Beds
- 5 Baths
- 2,805 sq. ft.
- Single family
- Active
Listed by:john snyderCell: 802-280-5406
Office:snyder donegan real estate group
MLS#:5049920
Source:PrimeMLS
Price summary
- Price:$849,000
- Price per sq. ft.:$233.76
About this home
Well-built modern residence is well-maintained and works perfectly fo 2 or for 10. Beautifully landscaped property with stone patios, walkways and extensive gardens, the house is situated near the end of a quiet road, and the miles of walking trails on Trailhead B, just a few doors down from the house. The house offers a vaulted ceiling living room with wood-burning fireplace that opens to the dining area and the spacious kitchen. The dining opens to a large rear deck overlooking both the stone patio below and the private back yard and the relaxing sight & sounds of nature. On the upper level are the master bedroom and a guest bedroom each with a private tiled bathroom. There is an office on the first floor that could be used as a bedroom - with a full bath next to it. Off the mud-entry from the attached garage is a laundry/pantry that leads up a separate stairway to the bonus room above the garage (with beds in it) and a full ensuite bath. The lower level has another bedroom, full bath and rec/den area that walks out slider doors to the lovely stone patio area. The paved driveway off of the town-maintained road and 2-car attached garage. 13 closets! Skylights brings lots of sun in, along with the large deck and the lower stone patio - this house is to be enjoyed year-round. This house is part of the Quechee Lakes Landowners Association (QLLA, or the “Quechee Club”). SEE PROPERTY WEBSITE FOR VIDEO, VIRTUAL WALK-THROUGH AND MORE!
Contact an agent
Home facts
- Year built:1989
- Listing Id #:5049920
- Added:214 day(s) ago
- Updated:August 01, 2025 at 10:17 AM
Rooms and interior
- Bedrooms:3
- Total bathrooms:5
- Full bathrooms:2
- Living area:2,805 sq. ft.
Heating and cooling
- Cooling:Wall AC
- Heating:Baseboard, Hot Water, Wood
Structure and exterior
- Roof:Asphalt Shingle
- Year built:1989
- Building area:2,805 sq. ft.
- Lot area:0.95 Acres
Schools
- High school:Hartford High School
- Middle school:Hartford Memorial Middle
- Elementary school:Ottauquechee School
Utilities
- Sewer:On Site Septic Exists
Finances and disclosures
- Price:$849,000
- Price per sq. ft.:$233.76
- Tax amount:$10,413 (2025)
New listings near 1130 Safford Road
- New
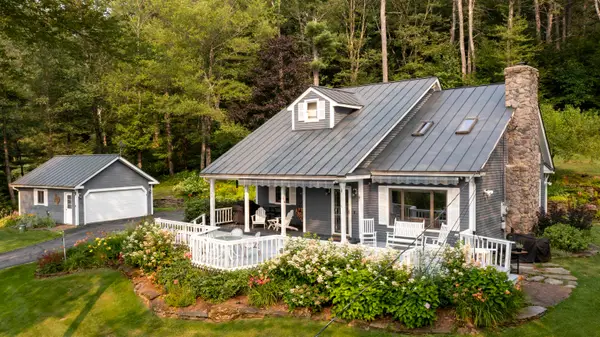 $750,000Active3 beds 2 baths2,503 sq. ft.
$750,000Active3 beds 2 baths2,503 sq. ft.340 Chester Arthur Road, Hartford, VT 05059
MLS# 5055811Listed by: FOUR SEASONS SOTHEBY'S INT'L REALTY - New
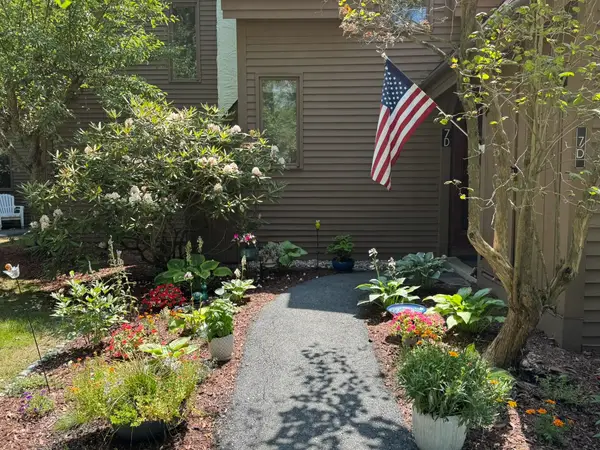 $388,888Active1 beds 2 baths884 sq. ft.
$388,888Active1 beds 2 baths884 sq. ft.807 Murphys Road #7D, Hartford, VT 05059
MLS# 5055805Listed by: GET LISTED REALTY - New
 $259,900Active4.1 Acres
$259,900Active4.1 Acres398 Valley View Road, Hartford, VT 05001
MLS# 5055647Listed by: COLDWELL BANKER LIFESTYLES - HANOVER - New
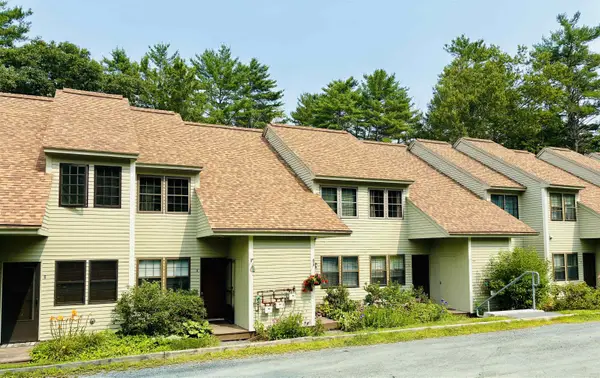 $259,900Active2 beds 2 baths1,008 sq. ft.
$259,900Active2 beds 2 baths1,008 sq. ft.135 Woodhaven Drive #1D, Hartford, VT 05001
MLS# 5055612Listed by: COLDWELL BANKER LIFESTYLES - QUECHEE - New
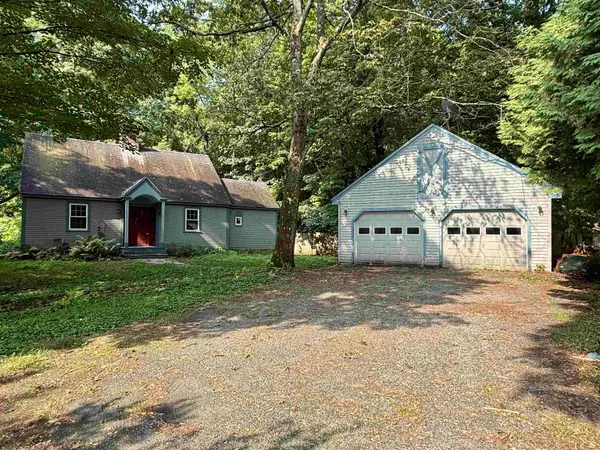 $349,000Active3 beds 2 baths1,488 sq. ft.
$349,000Active3 beds 2 baths1,488 sq. ft.2032 Hartford Avenue, Hartford, VT 05088-1042
MLS# 5055445Listed by: BLACK HOUSE REAL ESTATE - New
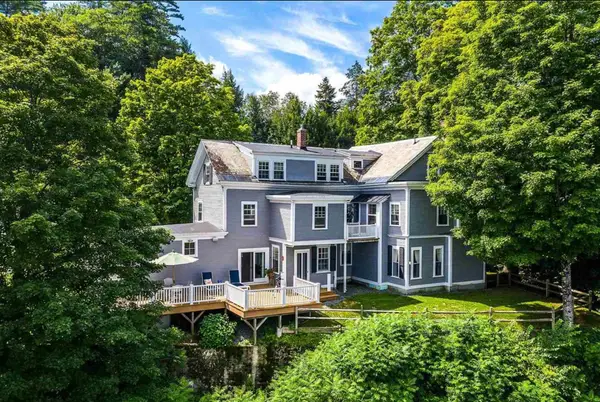 $1,400,000Active6 beds 5 baths4,571 sq. ft.
$1,400,000Active6 beds 5 baths4,571 sq. ft.505 Deweys Mills Road, Hartford, VT 05047
MLS# 5054780Listed by: KW VERMONT WOODSTOCK  $389,000Pending2 beds 3 baths1,698 sq. ft.
$389,000Pending2 beds 3 baths1,698 sq. ft.66 Kingfisher Road, Hartford, VT 05059
MLS# 5054062Listed by: QUECHEE LAKES REAL ESTATE CENTER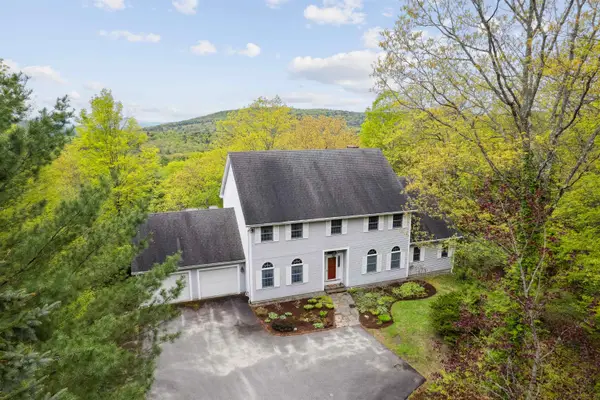 $995,000Active4 beds 4 baths3,650 sq. ft.
$995,000Active4 beds 4 baths3,650 sq. ft.126 Primrose Lane, Hartford, VT 05059
MLS# 5042099Listed by: SNYDER DONEGAN REAL ESTATE GROUP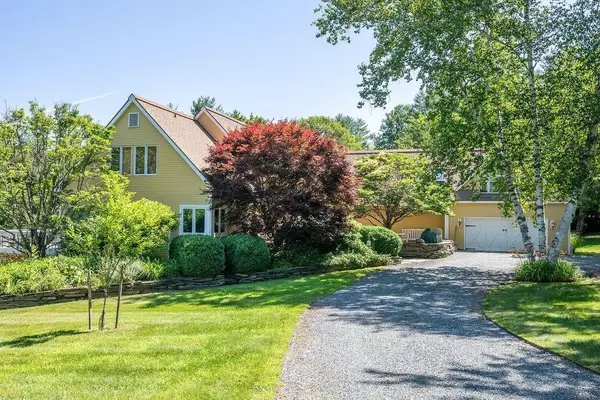 $2,300,000Active4 beds 5 baths3,524 sq. ft.
$2,300,000Active4 beds 5 baths3,524 sq. ft.134 Chester Arthur Road, Hartford, VT 05059
MLS# 5053412Listed by: WETMORE REAL ESTATE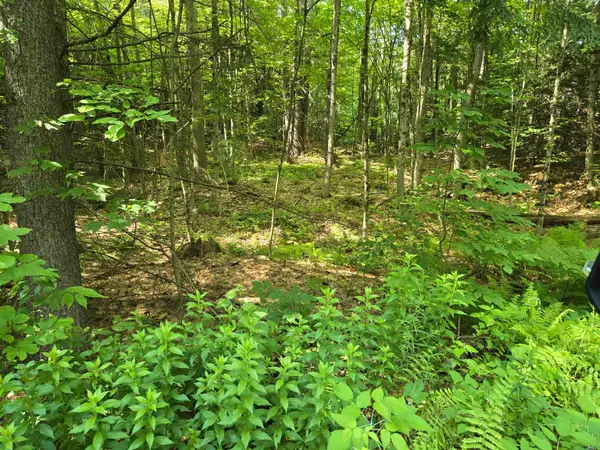 $72,500Active2 Acres
$72,500Active2 Acres217 Winsor Drive, Hartford, VT 05001
MLS# 5049004Listed by: RE/MAX UPPER VALLEY

