Local realty services provided by:Better Homes and Gardens Real Estate The Masiello Group
94 & 112 West River Road,Johnson, VT 05656
$225,000
- 4 Beds
- 2 Baths
- 1,928 sq. ft.
- Single family
- Active
Listed by: carri ferrariCell: 802-310-4268
Office: exp realty
MLS#:5067934
Source:PrimeMLS
Price summary
- Price:$225,000
- Price per sq. ft.:$64.07
About this home
Two Separate Dwellings on One Parcel | Renovated Home + Income Potential = Unique Johnson Village property offering two separate buildings on a quiet dead-end road with river frontage. The main home at 112 River Road West is a renovated 1950s farmhouse with 2 bedrooms, bonus room, 1 bath, laundry, and bright living spaces. A second, fully separate structure at 94 River Road West includes a 2-bedroom, 1-bath apartment with private entrance, deck with river views, and additional unfinished space below—ideal for storage, workshop, or future expansion. Excellent opportunity for owner-occupants, rental income, or multi-generational living. Convenient to village amenities and recreation. Also Listed in Multi- Family MLS #5073664 Virtual Staging Disclosure: Some photos have been virtually staged to illustrate the home’s potential and room scale. Original, unstaged photos are also included for reference.
Contact an agent
Home facts
- Year built:1950
- Listing ID #:5067934
- Added:91 day(s) ago
- Updated:January 22, 2026 at 11:37 AM
Rooms and interior
- Bedrooms:4
- Total bathrooms:2
- Full bathrooms:2
- Living area:1,928 sq. ft.
Heating and cooling
- Heating:Direct Vent
Structure and exterior
- Roof:Metal
- Year built:1950
- Building area:1,928 sq. ft.
- Lot area:0.32 Acres
Schools
- High school:Lamoille UHSD #18
- Middle school:Lamoille Middle School
- Elementary school:Choice
Utilities
- Sewer:Public Available
Finances and disclosures
- Price:$225,000
- Price per sq. ft.:$64.07
- Tax amount:$6,485 (2025)
New listings near 94 & 112 West River Road
- New
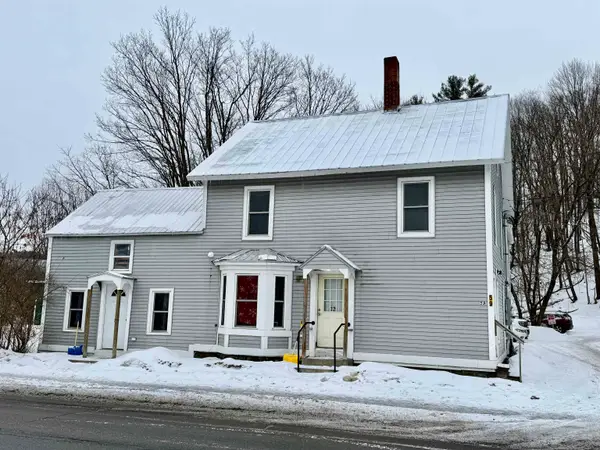 $725,000Active12 beds -- baths6,249 sq. ft.
$725,000Active12 beds -- baths6,249 sq. ft.59 & 78 Railroad Street, Johnson, VT 05656
MLS# 5074718Listed by: BHHS VERMONT REALTY GROUP/MORRISVILLE-STOWE 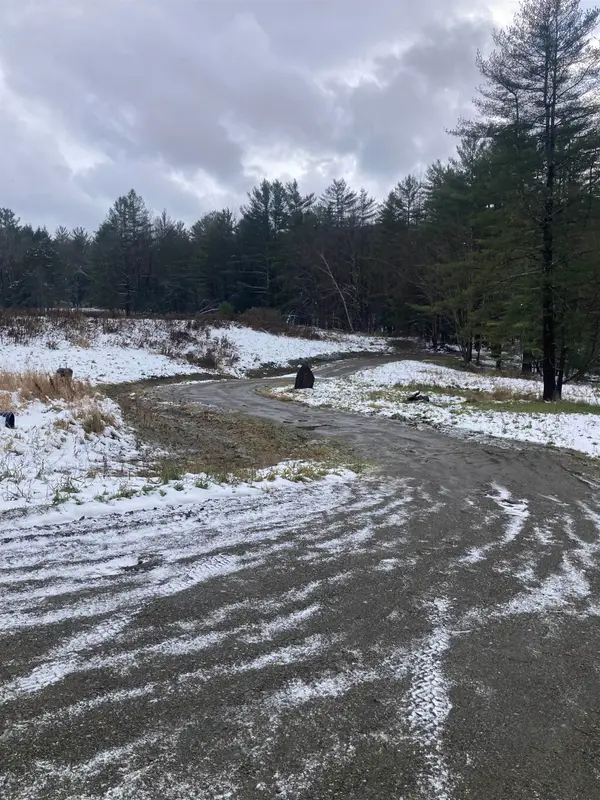 $319,000Active10 Acres
$319,000Active10 Acres00 Rocky Road, Johnson, VT 05656
MLS# 5073765Listed by: PALL SPERA COMPANY REALTORS-MORRISVILLE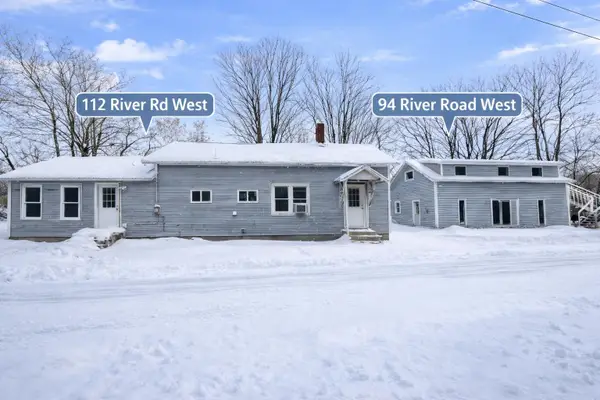 $225,000Active4 beds -- baths1,928 sq. ft.
$225,000Active4 beds -- baths1,928 sq. ft.94 & 112 West River Road, Johnson, VT 05656
MLS# 5073664Listed by: EXP REALTY $450,000Active4 beds 2 baths3,814 sq. ft.
$450,000Active4 beds 2 baths3,814 sq. ft.21 Lower Main Street W, Johnson, VT 05656
MLS# 5072914Listed by: KW VERMONT $130,000Pending2 beds 2 baths1,132 sq. ft.
$130,000Pending2 beds 2 baths1,132 sq. ft.163 Wood Drive Extension, Johnson, VT 05656
MLS# 5072815Listed by: CENTURY 21 MARTIN & ASSOCIATES REAL ESTATE $250,000Active4 beds 1 baths1,666 sq. ft.
$250,000Active4 beds 1 baths1,666 sq. ft.32 Prospect Rock Road, Johnson, VT 05656
MLS# 5071866Listed by: CENTURY 21 MARTIN & ASSOCIATES REAL ESTATE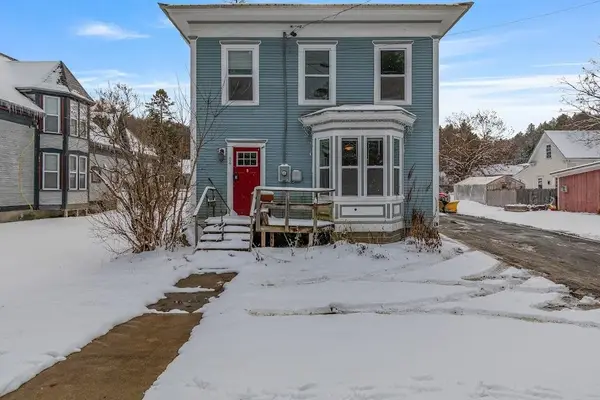 $303,000Pending4 beds 2 baths2,134 sq. ft.
$303,000Pending4 beds 2 baths2,134 sq. ft.54 Vermont Route 100C, Johnson, VT 05656
MLS# 5069537Listed by: BLUE SLATE REALTY $625,000Active93 Acres
$625,000Active93 Acres2100 Clay Hill Road, Johnson, VT 05656
MLS# 5069138Listed by: BHHS VERMONT REALTY GROUP/MORRISVILLE-STOWE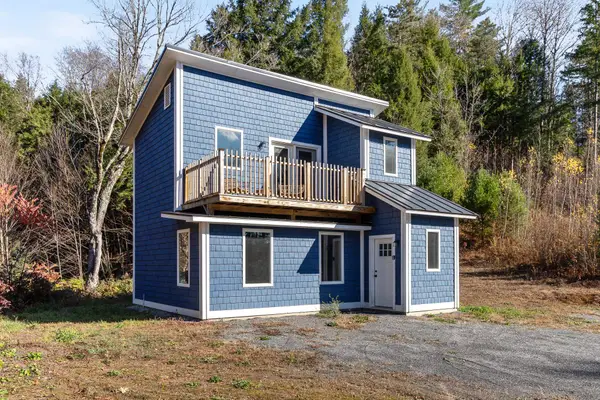 $324,900Active1 beds 2 baths900 sq. ft.
$324,900Active1 beds 2 baths900 sq. ft.82 Angus Drive, Johnson, VT 05656
MLS# 5067915Listed by: RE/MAX NORTH PROFESSIONALS

