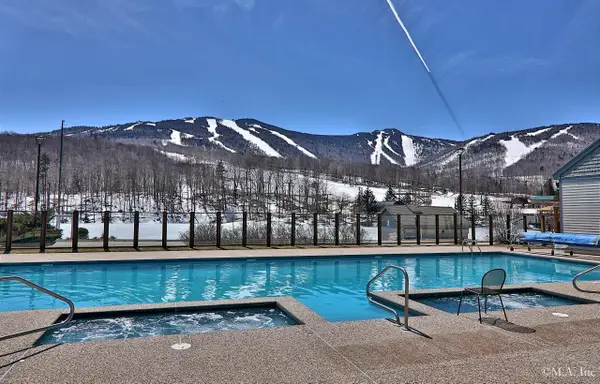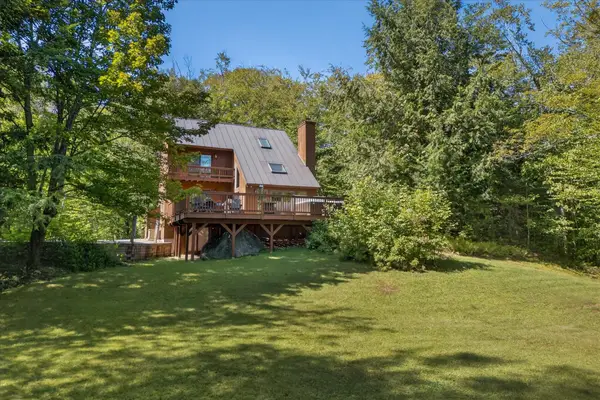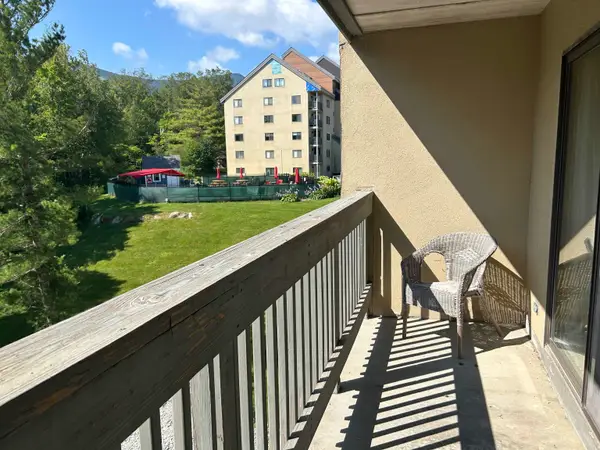112 High Ridge Road #Unit D-5, Killington, VT 05751
Local realty services provided by:Better Homes and Gardens Real Estate The Masiello Group
112 High Ridge Road #Unit D-5,Killington, VT 05751
$320,000
- 1 Beds
- 1 Baths
- - sq. ft.
- Condominium
- Sold
Listed by:kaitlyn hummel
Office:prestige real estate of killington
MLS#:5055880
Source:PrimeMLS
Sorry, we are unable to map this address
Price summary
- Price:$320,000
- Monthly HOA dues:$596
About this home
Your dreams of owning in Killington await in this tastefully updated one-bedroom, one-bath condo—offering comfort, convenience, and classic mountain charm. The bright, open-concept living area features high ceilings, a cozy wood-burning fireplace, and oversized windows that let in abundant natural light and offer seasonal mountain views. Conveniently located off the living area is a private balcony, perfect for soaking in the scenery year-round. Designed with ease and flexibility in mind, the unit also includes in-unit laundry, a pull-out sofa for additional guests, and a private ski locker. High Ridge owners enjoy access to convenient on-site amenities, including a ski-home trail, indoor pool, hot tub, sauna and fitness room at the sports center. Short-term rentals are permitted through the development’s approved rental agency, making this a great option for those seeking both personal enjoyment and income potential. Whether you're looking for a weekend retreat, an income-producing property, or a low-maintenance base for mountain adventures, this fully furnished, turn-key condo is ready to welcome you. Call today to schedule your showing!
Contact an agent
Home facts
- Year built:1985
- Listing ID #:5055880
- Added:49 day(s) ago
- Updated:September 30, 2025 at 06:44 AM
Rooms and interior
- Bedrooms:1
- Total bathrooms:1
- Full bathrooms:1
Heating and cooling
- Heating:Baseboard, Electric
Structure and exterior
- Year built:1985
Schools
- High school:Woodstock Union High School
- Middle school:Woodstock Union Middle School
- Elementary school:Killington Elementary School
Utilities
- Sewer:Community
Finances and disclosures
- Price:$320,000
- Tax amount:$5,113 (2025)
New listings near 112 High Ridge Road #Unit D-5
- New
 $459,000Active2 beds 3 baths1,237 sq. ft.
$459,000Active2 beds 3 baths1,237 sq. ft.160 Killington Center Drive #612 and 613, Killington, VT 05751
MLS# 5063087Listed by: KW VERMONT-KILLINGTON - New
 $345,000Active1 beds 1 baths635 sq. ft.
$345,000Active1 beds 1 baths635 sq. ft.790 East Mountain Road #E1, Killington, VT 05751
MLS# 5062987Listed by: FOUR SEASONS SOTHEBY'S INT'L REALTY - New
 $569,000Active2 beds 3 baths1,656 sq. ft.
$569,000Active2 beds 3 baths1,656 sq. ft.727 Woods Lane #G1, Killington, VT 05751
MLS# 5062710Listed by: RE/MAX NORTH PROFESSIONALS - New
 $475,000Active1 beds 2 baths927 sq. ft.
$475,000Active1 beds 2 baths927 sq. ft.114 High Ridge Road #C8, Killington, VT 05751
MLS# 5062712Listed by: SKI COUNTRY REAL ESTATE - New
 $335,000Active1.08 Acres
$335,000Active1.08 AcresLot 27 Roundabout Road, Killington, VT 05751
MLS# 5062253Listed by: KILLINGTON VALLEY REAL ESTATE - New
 $107,500Active1 beds 1 baths588 sq. ft.
$107,500Active1 beds 1 baths588 sq. ft.137 East Mountain Road #2-B-7, Killington, VT 05751
MLS# 5062141Listed by: VERMONT REAL ESTATE COMPANY  $275,000Active-- beds 1 baths534 sq. ft.
$275,000Active-- beds 1 baths534 sq. ft.73 Alpine Drive #C-403, Killington, VT 05751
MLS# 5062071Listed by: BLUE SKY PROPERTIES, LLC $229,000Active2 beds 2 baths1,054 sq. ft.
$229,000Active2 beds 2 baths1,054 sq. ft.228 East Mountain Road #DB DRMR GRAND HOTEL 334/336 IV (ACM SYSTEMS), Killington, VT 05751
MLS# 5061771Listed by: KILLINGTON VALLEY REAL ESTATE $889,000Active3 beds 3 baths2,243 sq. ft.
$889,000Active3 beds 3 baths2,243 sq. ft.23 Hunny Tree Road, Killington, VT 05751
MLS# 5061681Listed by: PRESTIGE REAL ESTATE OF KILLINGTON $195,000Active2 beds 2 baths900 sq. ft.
$195,000Active2 beds 2 baths900 sq. ft.137 East Mountain Road #2D3, Killington, VT 05751
MLS# 5061445Listed by: KILLINGTON VALLEY REAL ESTATE
