3755 River Road, Killington, VT 05751
Local realty services provided by:Better Homes and Gardens Real Estate The Milestone Team
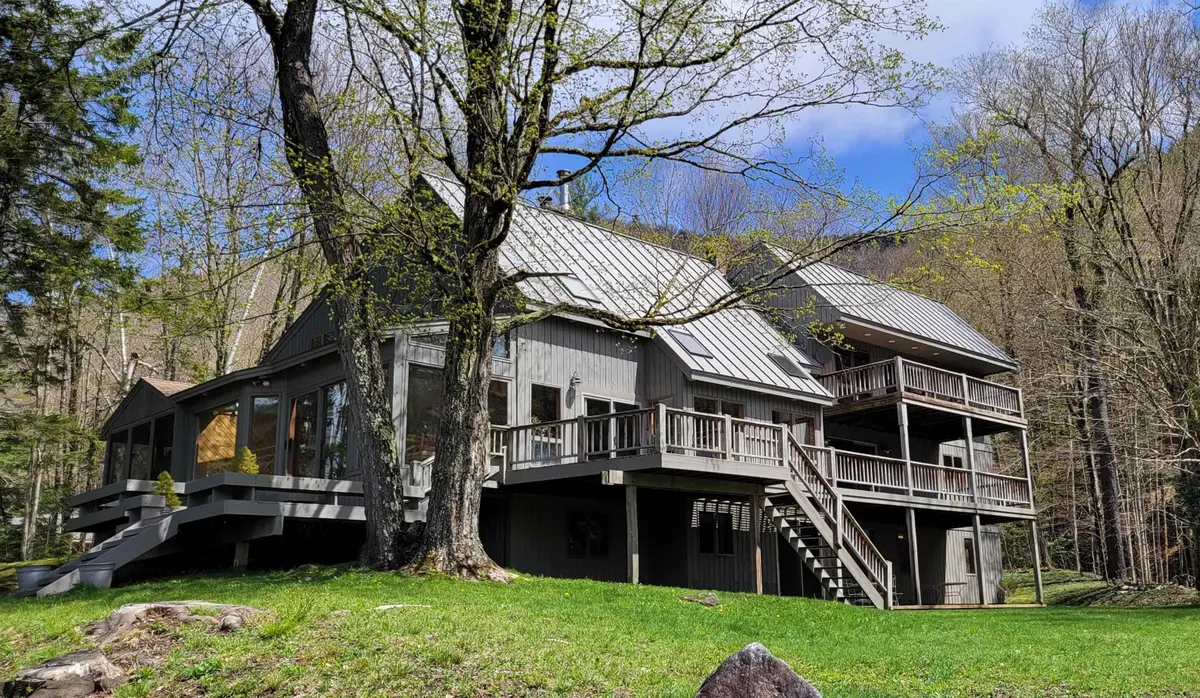
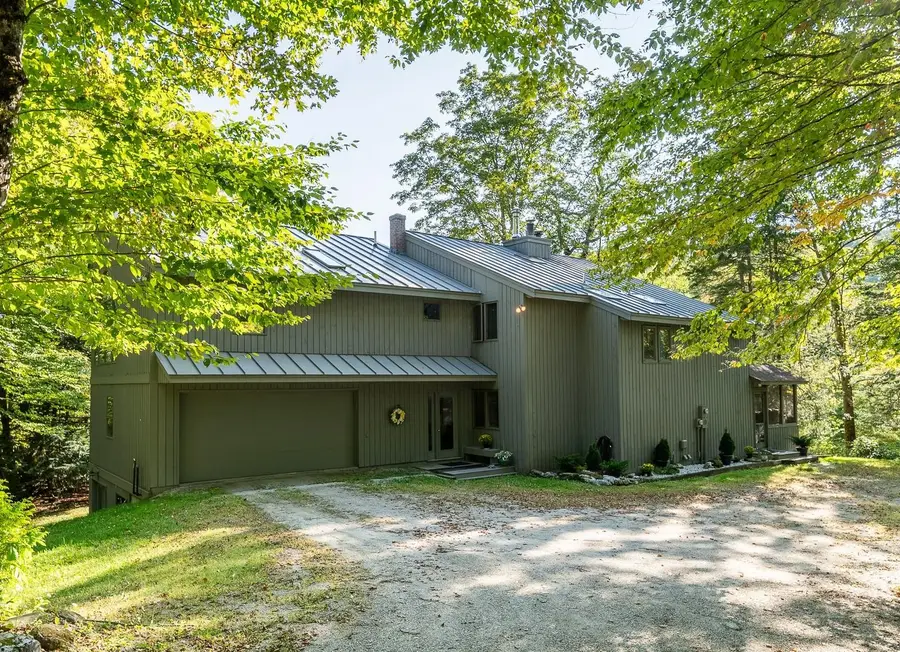
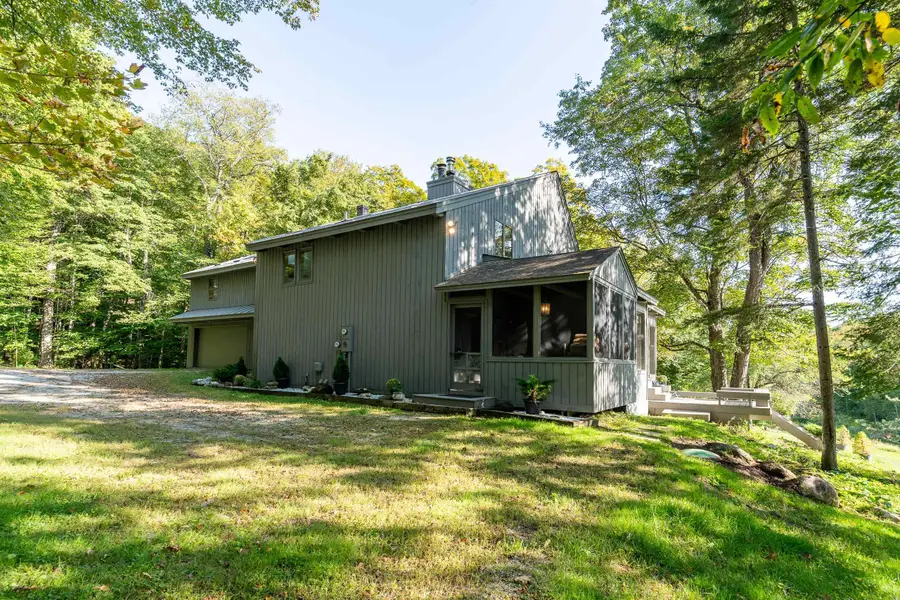
3755 River Road,Killington, VT 05751
$1,150,000
- 3 Beds
- 4 Baths
- 4,206 sq. ft.
- Single family
- Pending
Listed by:judy storch
Office:killington valley real estate
MLS#:5016141
Source:PrimeMLS
Price summary
- Price:$1,150,000
- Price per sq. ft.:$232.7
About this home
Tucked away at the end of a quiet drive, this stunning Killington property is situated at the confluence of the Ottauquechee River, Roaring and Brimstone Brooks. Surrounded by nature on all sides, it’s no surprise that this inspiring spot served for years as the home & studio of a beloved local artist. Gaze out from a comfortable chair on one of the spacious decks or the brook-side bench, listen to calming sounds of falling water, and you might just be inspired to pick up a paintbrush too. Inside, the scenery is just as special. The timber-framed home boasts big, high-ceiling living areas with impressively large windows for natural light and pleasing views. Tongue and groove pine ceilings and paneling as well as a cozy wood stove lend a comfortable, rustic feel to the space. The glass-walled hot tub room is breathtaking, as is the upstairs studio space, complete with floor to ceiling windows, a bathroom, and a utility sink. The home is permitted for three bedrooms, but there are plenty of other rooms to use as you choose, from office spaces to workout/game rooms and storage. The walkout basement is a handyman’s dream, with large work areas and plenty of storage space, along with another living area with a wet bar, the 4th bathroom & laundry room. A tidy attached 2-car garage keeps the vehicles safe from the Vermont elements. A paragraph or two and a list of amenities simply won’t suffice to describe this beautiful property – you’ll want to experience it for yourself.
Contact an agent
Home facts
- Year built:1978
- Listing Id #:5016141
- Added:322 day(s) ago
- Updated:August 01, 2025 at 07:15 AM
Rooms and interior
- Bedrooms:3
- Total bathrooms:4
- Full bathrooms:1
- Living area:4,206 sq. ft.
Heating and cooling
- Heating:Baseboard, Forced Air, Hot Air, Hot Water, Multi Zone, Oil
Structure and exterior
- Roof:Metal
- Year built:1978
- Building area:4,206 sq. ft.
- Lot area:1.77 Acres
Schools
- High school:Woodstock Union High School
- Middle school:Woodstock Union Middle School
- Elementary school:Sherburne Elementary School
Utilities
- Sewer:Septic
Finances and disclosures
- Price:$1,150,000
- Price per sq. ft.:$232.7
- Tax amount:$13,715 (2024)
New listings near 3755 River Road
- New
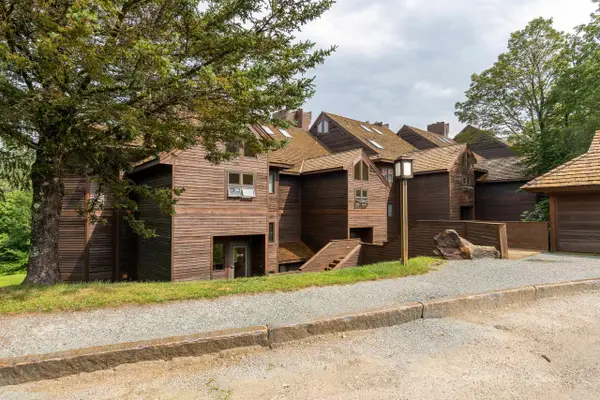 $519,000Active2 beds 2 baths1,026 sq. ft.
$519,000Active2 beds 2 baths1,026 sq. ft.118 High RIdge Road #E18, Killington, VT 05751
MLS# 5056308Listed by: KILLINGTON VALLEY REAL ESTATE - New
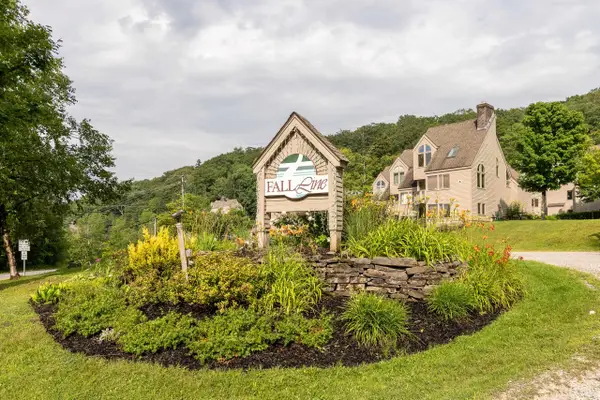 $655,000Active3 beds 3 baths1,157 sq. ft.
$655,000Active3 beds 3 baths1,157 sq. ft.776 East Mountain Road #A4, Killington, VT 05751
MLS# 5056189Listed by: KILLINGTON VALLEY REAL ESTATE - New
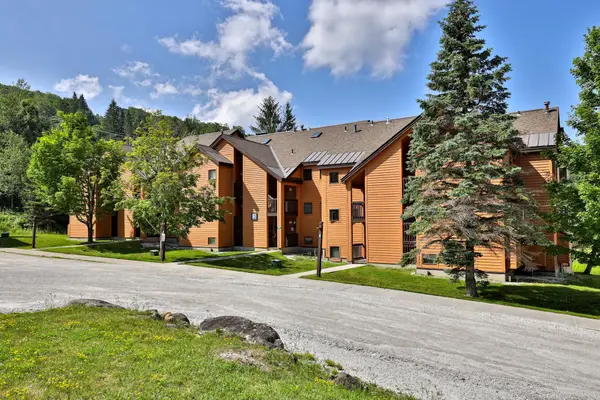 $550,000Active3 beds 2 baths1,126 sq. ft.
$550,000Active3 beds 2 baths1,126 sq. ft.59 Alpine Drive #F-101, Killington, VT 05751
MLS# 5056098Listed by: KILLINGTON PICO REALTY - New
 $324,900Active1 beds 1 baths616 sq. ft.
$324,900Active1 beds 1 baths616 sq. ft.112 High Ridge Road #Unit D-5, Killington, VT 05751
MLS# 5055880Listed by: PRESTIGE REAL ESTATE OF KILLINGTON - New
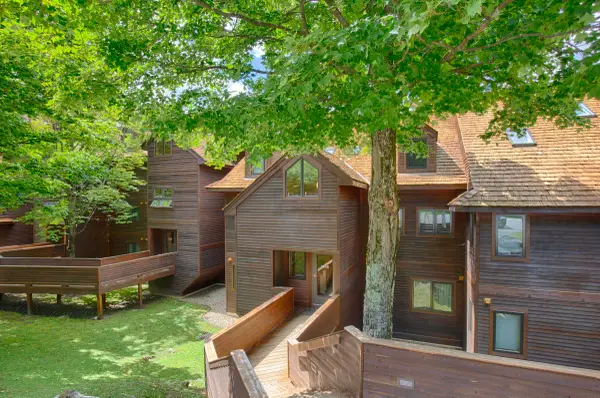 $539,000Active2 beds 3 baths1,175 sq. ft.
$539,000Active2 beds 3 baths1,175 sq. ft.57 Highridge Road #B18, Killington, VT 05751
MLS# 5055863Listed by: PRESTIGE REAL ESTATE OF KILLINGTON - New
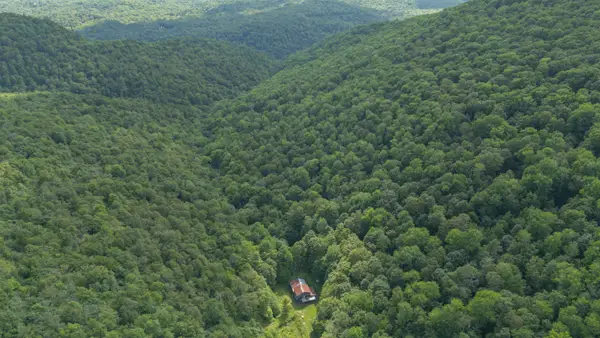 $899,000Active308 Acres
$899,000Active308 Acres0 River Road, Killington, VT 05751
MLS# 5055707Listed by: KW VERMONT-KILLINGTON - New
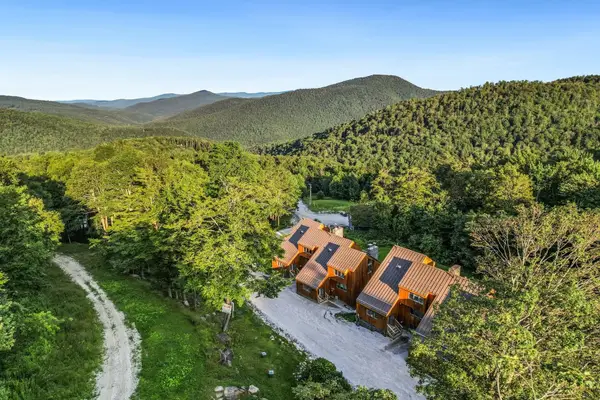 $550,000Active1 beds 1 baths991 sq. ft.
$550,000Active1 beds 1 baths991 sq. ft.424 Trailside Drive #A1, Killington, VT 05751
MLS# 5055164Listed by: FOUR SEASONS SOTHEBY'S INT'L REALTY 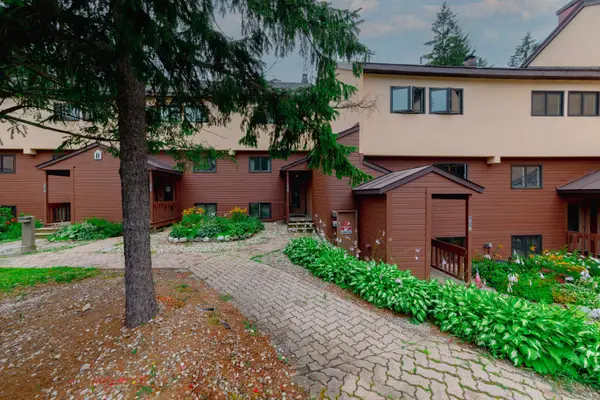 $275,000Active1 beds 1 baths556 sq. ft.
$275,000Active1 beds 1 baths556 sq. ft.768 East Mountain Road #B7, Killington, VT 05751
MLS# 5054732Listed by: KW VERMONT-KILLINGTON $289,000Active2 beds 2 baths810 sq. ft.
$289,000Active2 beds 2 baths810 sq. ft.133 East Mountain Road #3D8, Killington, VT 05751
MLS# 5054331Listed by: ELEVATIONS TEAM - REAL BROKER LLC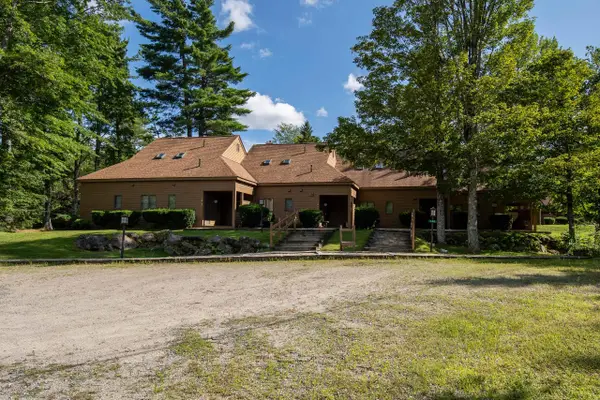 $699,000Active2 beds 3 baths2,019 sq. ft.
$699,000Active2 beds 3 baths2,019 sq. ft.148 Telemark Road #A2, Killington, VT 05751
MLS# 5054050Listed by: KILLINGTON VALLEY REAL ESTATE

