727 Woods Lane #G1, Killington, VT 05751
Local realty services provided by:Better Homes and Gardens Real Estate The Milestone Team
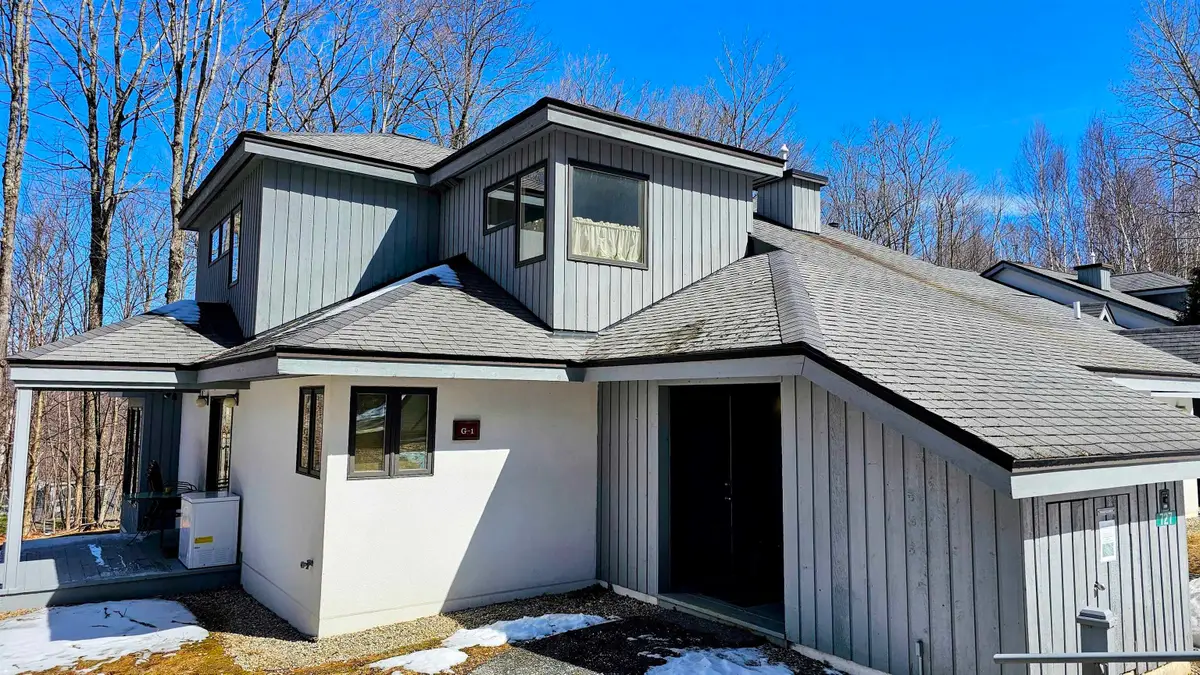
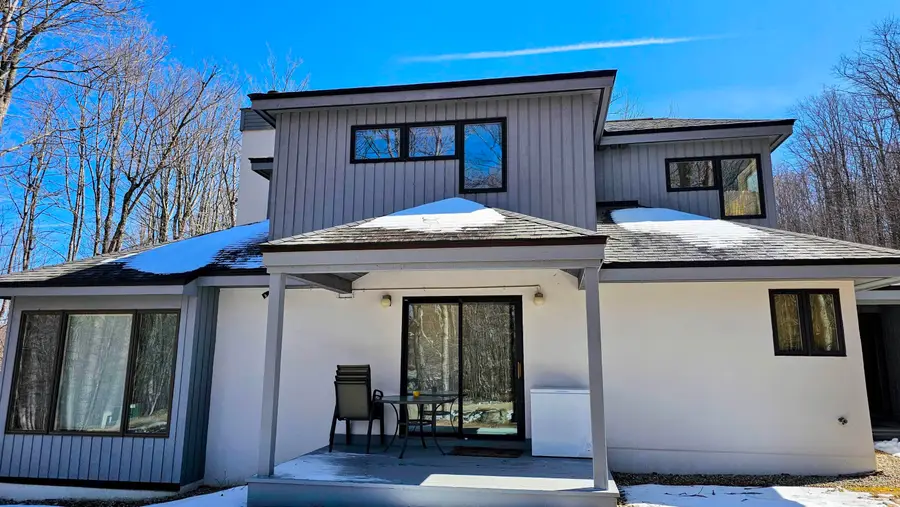
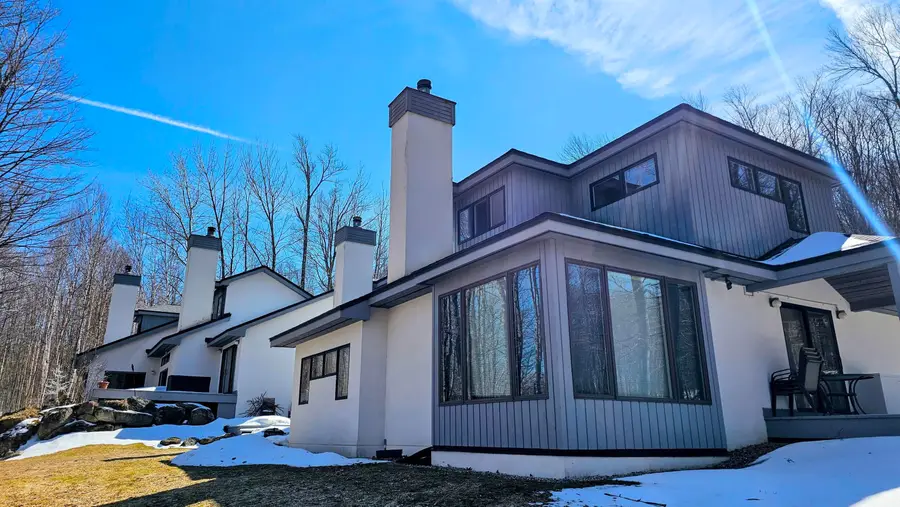
727 Woods Lane #G1,Killington, VT 05751
$600,000
- 2 Beds
- 3 Baths
- 1,700 sq. ft.
- Condominium
- Active
Listed by:chris bianchi
Office:ski country real estate
MLS#:5034206
Source:PrimeMLS
Price summary
- Price:$600,000
- Price per sq. ft.:$352.94
- Monthly HOA dues:$900
About this home
Charming Killington Condo: 2 Bed, 3 Bath End Unit Retreat! Nestled in the Woods of Killington, this inviting 2-bedroom, 3-bathroom end-unit condo offers the perfect blend of comfort and convenience. Sunlight streams through large windows, highlighting the warm, inviting living space; ideal for relaxing after a day on the slopes or hiking trails. In the summer, enjoy the tranquility of wooded views from your private deck. This well-maintained condo features a spacious layout, perfect for families or groups. Each bedroom boasts its own ensuite bathroom, providing privacy and convenience. The Murphy Bed in the living room and 3rd bathroom provides more comfort for your guests. The open-concept living and dining area is perfect for entertaining, while the fully equipped kitchen makes meal preparation a breeze. New Hotwater/Heating system condensating boiler in 2023. Located just minutes from Killington's world-class skiing, hiking, and dining, this condo is the ideal base for your Vermont adventures. Enjoy the community's amenities, including indoor pool, full service health spa, fitness center, and a Wine Bar. Don't miss this opportunity to own a piece of Killington paradise! Schedule your showing today.
Contact an agent
Home facts
- Year built:1991
- Listing Id #:5034206
- Added:128 day(s) ago
- Updated:August 14, 2025 at 10:42 PM
Rooms and interior
- Bedrooms:2
- Total bathrooms:3
- Full bathrooms:2
- Living area:1,700 sq. ft.
Heating and cooling
- Heating:Hot Water
Structure and exterior
- Roof:Asphalt Shingle
- Year built:1991
- Building area:1,700 sq. ft.
Schools
- High school:Woodstock Union High School
- Middle school:Woodstock Union Middle School
- Elementary school:Killington Elementary School
Utilities
- Sewer:Community
Finances and disclosures
- Price:$600,000
- Price per sq. ft.:$352.94
- Tax amount:$5,401 (2024)
New listings near 727 Woods Lane #G1
- New
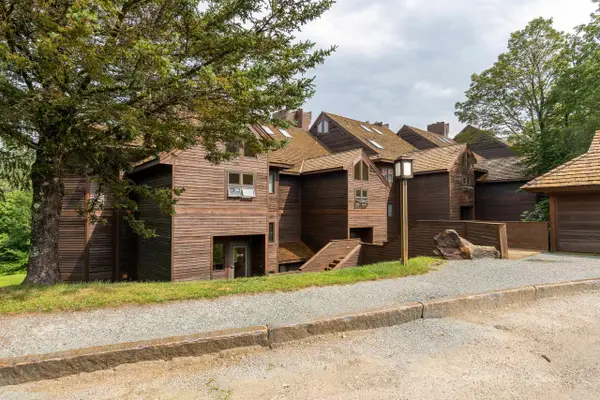 $519,000Active2 beds 2 baths1,026 sq. ft.
$519,000Active2 beds 2 baths1,026 sq. ft.118 High RIdge Road #E18, Killington, VT 05751
MLS# 5056308Listed by: KILLINGTON VALLEY REAL ESTATE - New
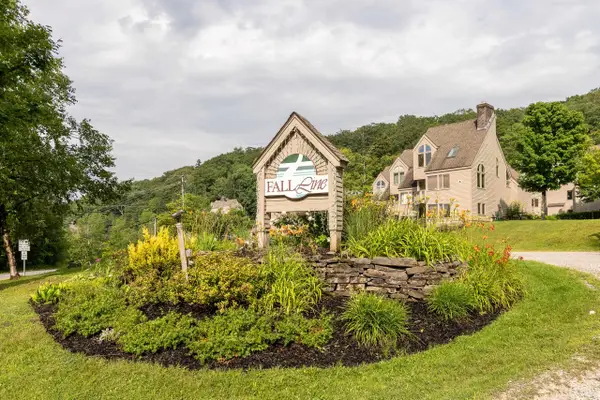 $655,000Active3 beds 3 baths1,157 sq. ft.
$655,000Active3 beds 3 baths1,157 sq. ft.776 East Mountain Road #A4, Killington, VT 05751
MLS# 5056189Listed by: KILLINGTON VALLEY REAL ESTATE - New
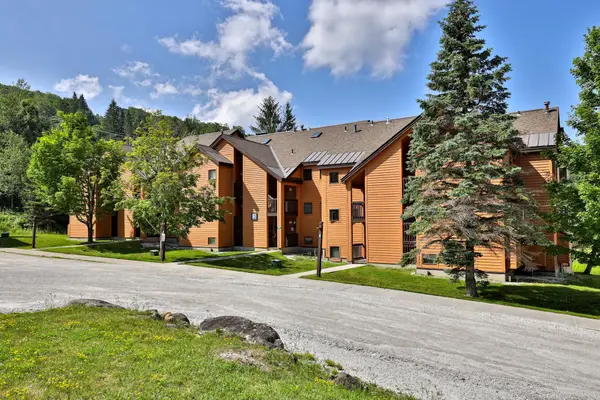 $550,000Active3 beds 2 baths1,126 sq. ft.
$550,000Active3 beds 2 baths1,126 sq. ft.59 Alpine Drive #F-101, Killington, VT 05751
MLS# 5056098Listed by: KILLINGTON PICO REALTY - New
 $324,900Active1 beds 1 baths616 sq. ft.
$324,900Active1 beds 1 baths616 sq. ft.112 High Ridge Road #Unit D-5, Killington, VT 05751
MLS# 5055880Listed by: PRESTIGE REAL ESTATE OF KILLINGTON - New
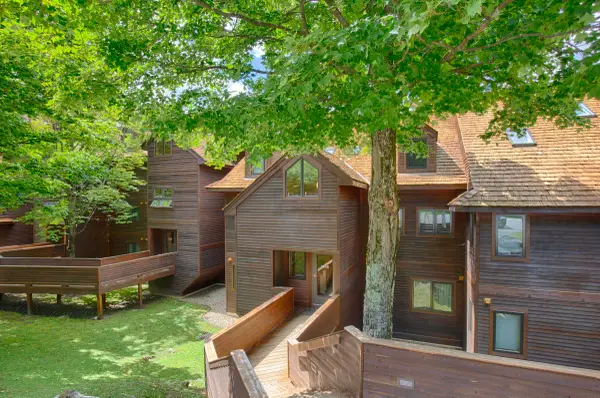 $539,000Active2 beds 3 baths1,175 sq. ft.
$539,000Active2 beds 3 baths1,175 sq. ft.57 Highridge Road #B18, Killington, VT 05751
MLS# 5055863Listed by: PRESTIGE REAL ESTATE OF KILLINGTON - New
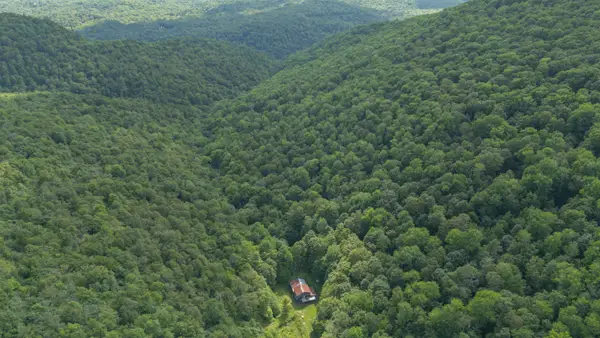 $899,000Active308 Acres
$899,000Active308 Acres0 River Road, Killington, VT 05751
MLS# 5055707Listed by: KW VERMONT-KILLINGTON - New
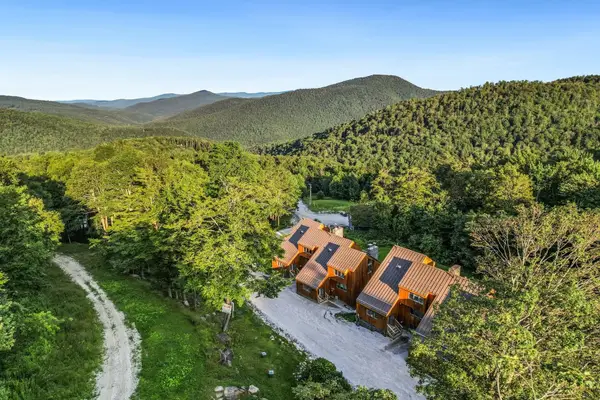 $550,000Active1 beds 1 baths991 sq. ft.
$550,000Active1 beds 1 baths991 sq. ft.424 Trailside Drive #A1, Killington, VT 05751
MLS# 5055164Listed by: FOUR SEASONS SOTHEBY'S INT'L REALTY 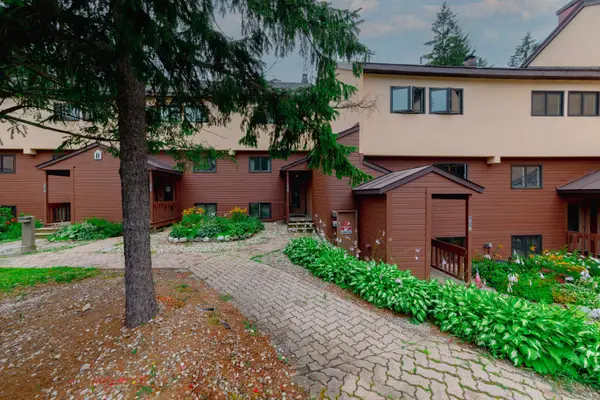 $275,000Active1 beds 1 baths556 sq. ft.
$275,000Active1 beds 1 baths556 sq. ft.768 East Mountain Road #B7, Killington, VT 05751
MLS# 5054732Listed by: KW VERMONT-KILLINGTON $289,000Active2 beds 2 baths810 sq. ft.
$289,000Active2 beds 2 baths810 sq. ft.133 East Mountain Road #3D8, Killington, VT 05751
MLS# 5054331Listed by: ELEVATIONS TEAM - REAL BROKER LLC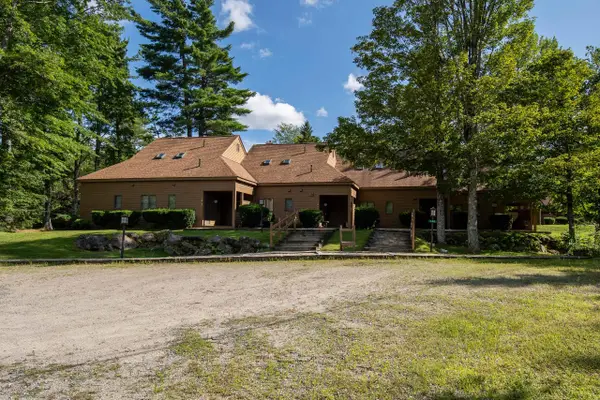 $699,000Active2 beds 3 baths2,019 sq. ft.
$699,000Active2 beds 3 baths2,019 sq. ft.148 Telemark Road #A2, Killington, VT 05751
MLS# 5054050Listed by: KILLINGTON VALLEY REAL ESTATE

