Lot 27 Roundabout Road, Killington, VT 05751
Local realty services provided by:Better Homes and Gardens Real Estate The Masiello Group
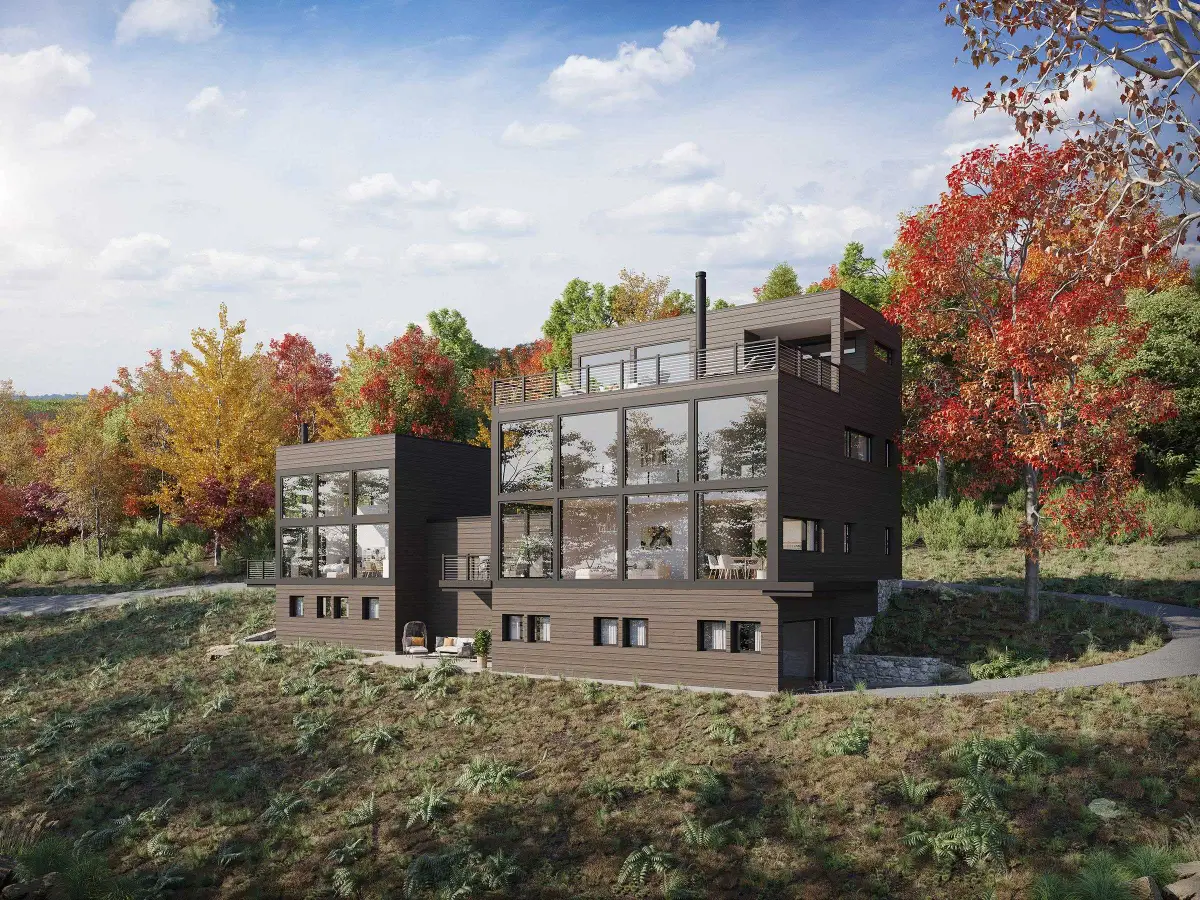
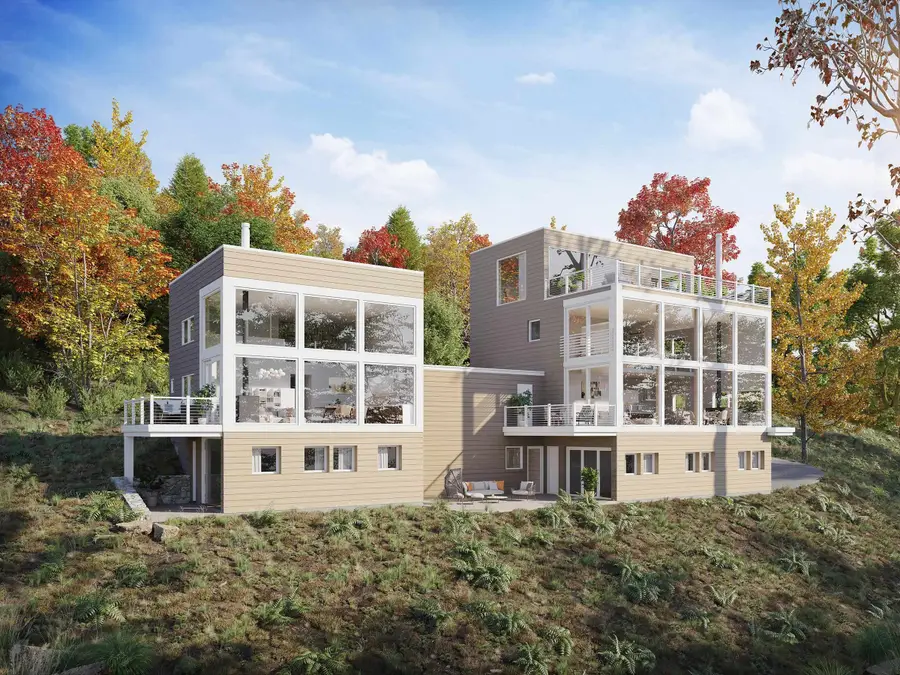
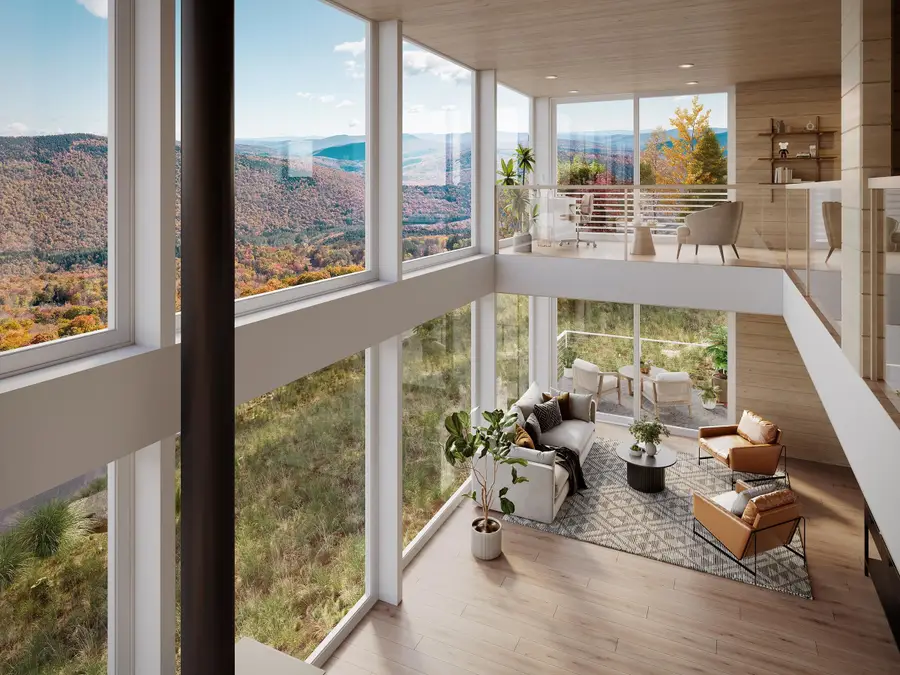
Lot 27 Roundabout Road,Killington, VT 05751
$2,989,000
- 2 Beds
- 5 Baths
- 3,976 sq. ft.
- Single family
- Active
Listed by:bret williamson
Office:killington valley real estate
MLS#:5024361
Source:PrimeMLS
Price summary
- Price:$2,989,000
- Price per sq. ft.:$751.76
About this home
A unique architect designed contemporary 2 home compound on one of the highest buildable lots in Killington. 2 homes to be built using Scandinavian technology, homes are designed as a semi-detached duplex (no common wall), offering privacy to each side. Home 2 (larger unit for sale to right in renderings) offers a spacious layout combining the kitchen & dining area, both overlook a grand 2 story living space featuring full-height, triple-pane windows, wood-burning stove at one end, & a southern-facing balcony at the other. Off dining area is a private library/TV room, with a convenient 1/2 bath. Adjacent to the parking area, a heated storage & ski locker space serves as a “link” to the adjacent home. On the walk-out lower level, an oversized 1 car garage, alongside a laundry area. A dedicated ski workshop/storage room is also found here, as well as a private “game room” – a customizable space to suit buyers needs. Large sliding doors from the game room open to an on-grade patio featuring a fire pit. 2nd floor hosts two en-suite bedrooms. Main br boasts a generous walk-in closet & a striking glass railing that opens to the 2 story living space below. An open “study” area also overlooks the grand living room. At the roof penthouse level, a spacious family room is complemented by an attached bar/kitchen area & a 1/2 bath. This level features a large sauna with an adjoining shower and changing area providing direct access to an open-air roof terrace w/ covered BBQ & hot tub.
Contact an agent
Home facts
- Listing Id #:5024361
- Added:245 day(s) ago
- Updated:August 01, 2025 at 10:17 AM
Rooms and interior
- Bedrooms:2
- Total bathrooms:5
- Living area:3,976 sq. ft.
Heating and cooling
- Cooling:Mini Split
- Heating:Radiant
Structure and exterior
- Roof:Membrane
- Building area:3,976 sq. ft.
- Lot area:1.08 Acres
Schools
- High school:Woodstock Union High School
- Middle school:Woodstock Union Middle School
- Elementary school:Killington Elementary School
Utilities
- Sewer:Septic
Finances and disclosures
- Price:$2,989,000
- Price per sq. ft.:$751.76
New listings near Lot 27 Roundabout Road
- New
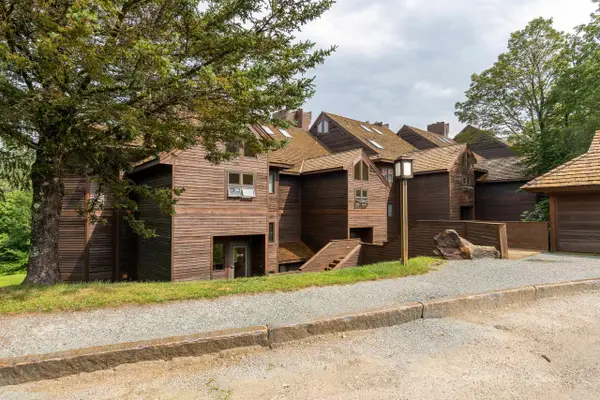 $519,000Active2 beds 2 baths1,026 sq. ft.
$519,000Active2 beds 2 baths1,026 sq. ft.118 High RIdge Road #E18, Killington, VT 05751
MLS# 5056308Listed by: KILLINGTON VALLEY REAL ESTATE - New
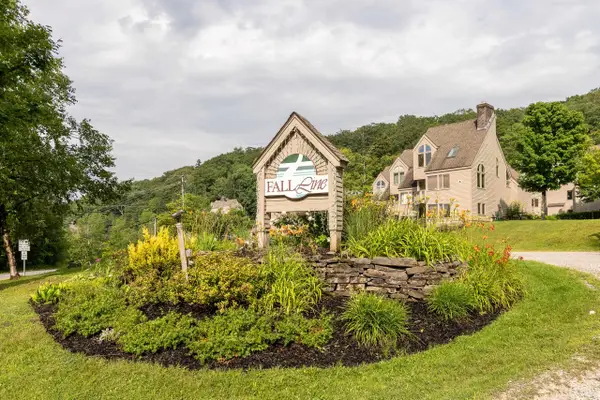 $655,000Active3 beds 3 baths1,157 sq. ft.
$655,000Active3 beds 3 baths1,157 sq. ft.776 East Mountain Road #A4, Killington, VT 05751
MLS# 5056189Listed by: KILLINGTON VALLEY REAL ESTATE - New
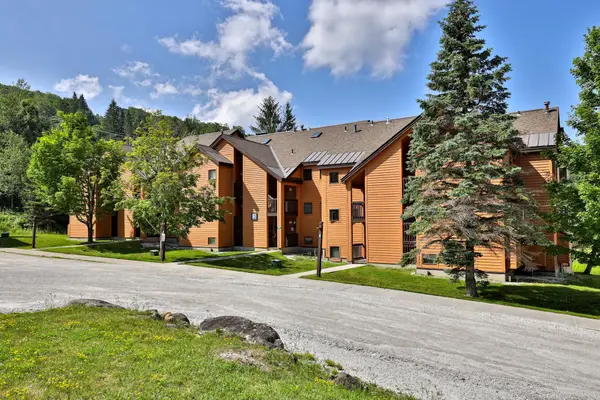 $550,000Active3 beds 2 baths1,126 sq. ft.
$550,000Active3 beds 2 baths1,126 sq. ft.59 Alpine Drive #F-101, Killington, VT 05751
MLS# 5056098Listed by: KILLINGTON PICO REALTY - New
 $324,900Active1 beds 1 baths616 sq. ft.
$324,900Active1 beds 1 baths616 sq. ft.112 High Ridge Road #Unit D-5, Killington, VT 05751
MLS# 5055880Listed by: PRESTIGE REAL ESTATE OF KILLINGTON - New
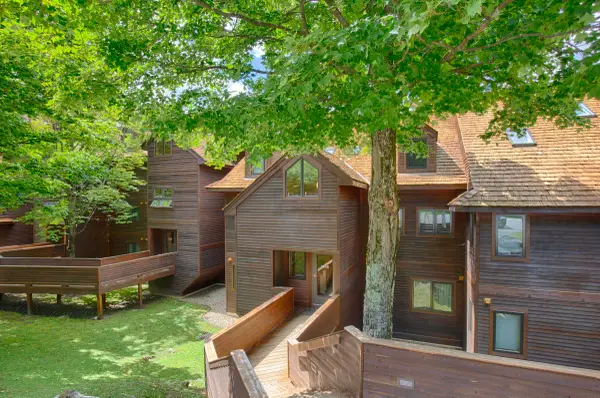 $539,000Active2 beds 3 baths1,175 sq. ft.
$539,000Active2 beds 3 baths1,175 sq. ft.57 Highridge Road #B18, Killington, VT 05751
MLS# 5055863Listed by: PRESTIGE REAL ESTATE OF KILLINGTON - New
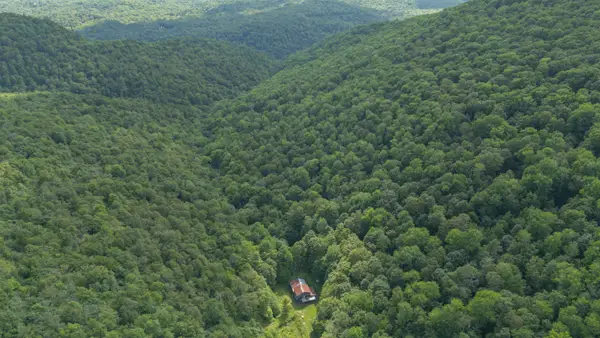 $899,000Active308 Acres
$899,000Active308 Acres0 River Road, Killington, VT 05751
MLS# 5055707Listed by: KW VERMONT-KILLINGTON - New
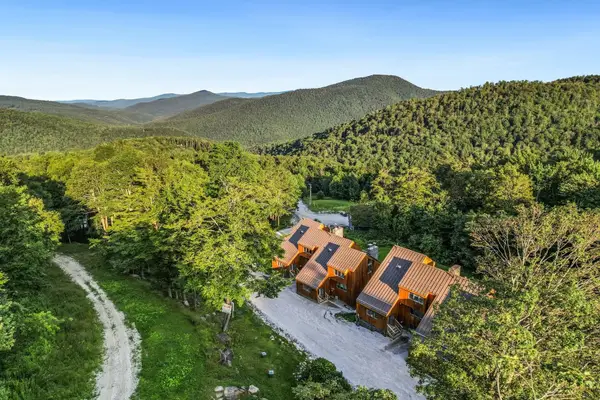 $550,000Active1 beds 1 baths991 sq. ft.
$550,000Active1 beds 1 baths991 sq. ft.424 Trailside Drive #A1, Killington, VT 05751
MLS# 5055164Listed by: FOUR SEASONS SOTHEBY'S INT'L REALTY 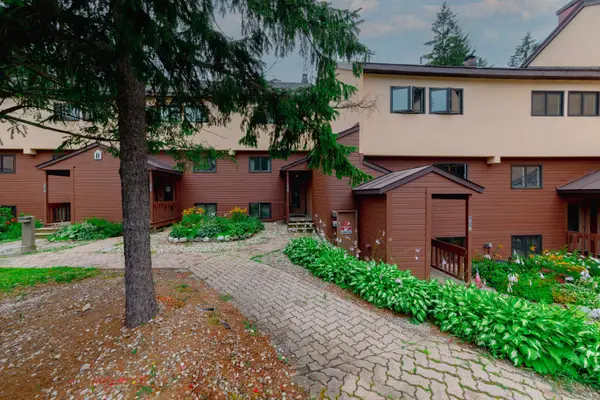 $275,000Active1 beds 1 baths556 sq. ft.
$275,000Active1 beds 1 baths556 sq. ft.768 East Mountain Road #B7, Killington, VT 05751
MLS# 5054732Listed by: KW VERMONT-KILLINGTON $289,000Active2 beds 2 baths810 sq. ft.
$289,000Active2 beds 2 baths810 sq. ft.133 East Mountain Road #3D8, Killington, VT 05751
MLS# 5054331Listed by: ELEVATIONS TEAM - REAL BROKER LLC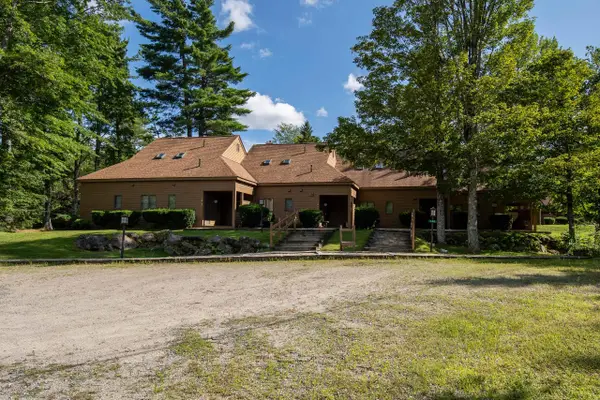 $699,000Active2 beds 3 baths2,019 sq. ft.
$699,000Active2 beds 3 baths2,019 sq. ft.148 Telemark Road #A2, Killington, VT 05751
MLS# 5054050Listed by: KILLINGTON VALLEY REAL ESTATE

