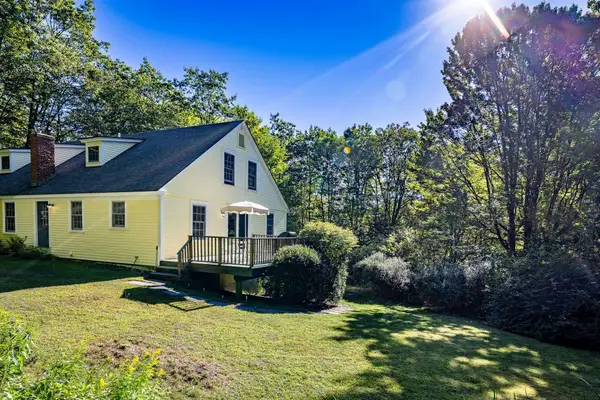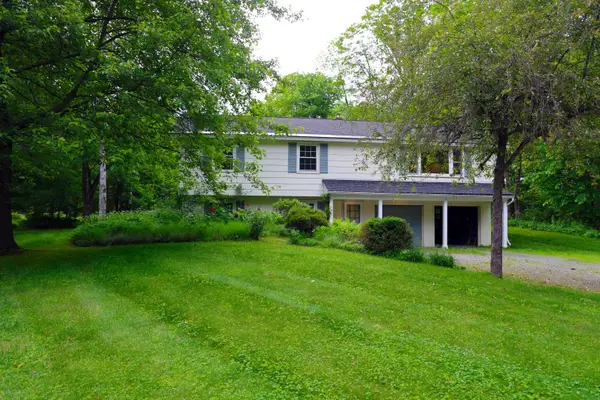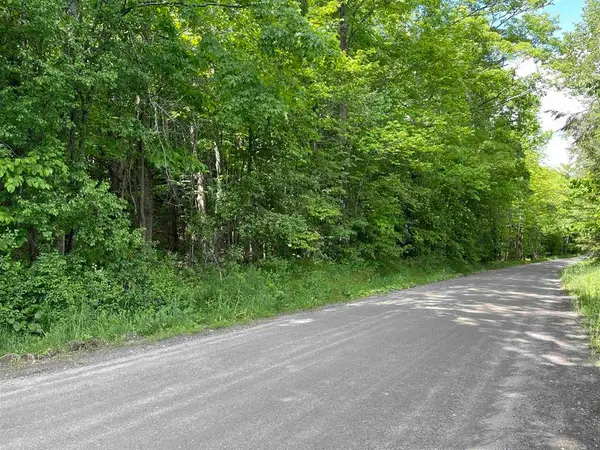207 Willey Hill Road, Norwich, VT 05055
Local realty services provided by:Better Homes and Gardens Real Estate The Milestone Team
207 Willey Hill Road,Norwich, VT 05055
$3,275,000
- 4 Beds
- 5 Baths
- 4,708 sq. ft.
- Single family
- Active
Listed by:david doneganCell: 603-443-0044
Office:snyder donegan real estate group
MLS#:5041726
Source:PrimeMLS
Price summary
- Price:$3,275,000
- Price per sq. ft.:$639.52
About this home
Nestled on a private 17-acre retreat, The Pond at Willey Hill is a quintessentially picturesque estate just a stone’s throw away from Norwich, Hanover, and the best of the Upper Valley. Featuring a wildlife-rich pond as its center, the beautifully landscaped grounds offer seasonal long-range views, a pool, woodland trail, and a park-like fenced area. Expertly renovated by renowned builders O’Hara & Gercke, the result is a seamless blend of luxury, charm, and comfort. The sunlit gourmet kitchen is both functional and elegant and commands breathtaking views of the pond, while the adjoining living room features a striking stone fireplace for cozy winter respite and opens to a sizable deck for year-round enjoyment and entertainment. The main floor also includes a library/bedroom and a guest bedroom with scenic views of the lovely grounds. Upstairs, the spa-like primary suite is immersed in nature, with sunrise views over the pond and a luxurious soaking tub beneath the sky. A second ensuite bedroom completes the level. On the lower level is a spacious family room opening to a stone patio plus a multi-purpose room that can be used as either a bedroom or office. A separate two-bedroom guest house with a strong rental history adds versatility and possibility to the property. Both homes come equipped with whole-house generators and a detached four-bay garage for ample storage. This exceptional estate is a rare combination of convenience and luxury in a highly desirable locale.
Contact an agent
Home facts
- Year built:1984
- Listing ID #:5041726
- Added:390 day(s) ago
- Updated:September 28, 2025 at 10:27 AM
Rooms and interior
- Bedrooms:4
- Total bathrooms:5
- Full bathrooms:2
- Living area:4,708 sq. ft.
Heating and cooling
- Cooling:Central AC
- Heating:Forced Air, Radiant
Structure and exterior
- Roof:Asphalt Shingle
- Year built:1984
- Building area:4,708 sq. ft.
- Lot area:17.5 Acres
Schools
- High school:Hanover High School
- Middle school:Francis C Richmond Middle Sch
- Elementary school:Marion Cross Elementary School
Utilities
- Sewer:Private, Septic
Finances and disclosures
- Price:$3,275,000
- Price per sq. ft.:$639.52
- Tax amount:$45,769 (2025)
New listings near 207 Willey Hill Road
- New
 $1,495,000Active4 beds 3 baths2,710 sq. ft.
$1,495,000Active4 beds 3 baths2,710 sq. ft.187 Hopson Road, Norwich, VT 05055
MLS# 5061865Listed by: SNYDER DONEGAN REAL ESTATE GROUP  $599,900Active3 beds 2 baths2,611 sq. ft.
$599,900Active3 beds 2 baths2,611 sq. ft.133 Bradley Hill Road, Norwich, VT 05055
MLS# 5058631Listed by: COLDWELL BANKER LIFESTYLES - HANOVER $435,000Pending4 beds 1 baths2,256 sq. ft.
$435,000Pending4 beds 1 baths2,256 sq. ft.65 Academy Road, Norwich, VT 05055
MLS# 5057383Listed by: MARTHA E. DIEBOLD/HANOVER $750,000Active3 beds 2 baths2,488 sq. ft.
$750,000Active3 beds 2 baths2,488 sq. ft.21 Trumbull Lane, Norwich, VT 05055
MLS# 5056727Listed by: FOUR SEASONS SOTHEBY'S INT'L REALTY $1,435,000Active4 beds 3 baths4,419 sq. ft.
$1,435,000Active4 beds 3 baths4,419 sq. ft.15 Brigham Hill Road, Norwich, VT 05055
MLS# 5056470Listed by: COLDWELL BANKER LIFESTYLES - HANOVER $425,000Pending2 beds 2 baths1,536 sq. ft.
$425,000Pending2 beds 2 baths1,536 sq. ft.55 Norwich Meadows #4, Norwich, VT 05055
MLS# 5054889Listed by: LINDEMAC REAL ESTATE $625,000Active3 beds 3 baths1,248 sq. ft.
$625,000Active3 beds 3 baths1,248 sq. ft.37 Sargent Street, Norwich, VT 05055
MLS# 5054307Listed by: COLDWELL BANKER LIFESTYLES - HANOVER $195,000Active4.3 Acres
$195,000Active4.3 Acres51 Loveland Road, Norwich, VT 05055
MLS# 5051478Listed by: NEXTHOME MODERN REALTY $450,000Active119 Acres
$450,000Active119 Acres00 Bradley Hill Road, Norwich, VT 05055
MLS# 5051428Listed by: MARTHA E. DIEBOLD/HANOVER $1,365,000Active5 beds 4 baths3,925 sq. ft.
$1,365,000Active5 beds 4 baths3,925 sq. ft.18 Elm Street, Norwich, VT 05055
MLS# 5047968Listed by: KW VERMONT WOODSTOCK
