1497 Route 100A, Plymouth, VT 05056
Local realty services provided by:Better Homes and Gardens Real Estate The Masiello Group
1497 Route 100A,Plymouth, VT 05056
$370,000
- 3 Beds
- 4 Baths
- 2,038 sq. ft.
- Single family
- Active
Listed by:betty mcenaney
Office:diamond realty
MLS#:5054358
Source:PrimeMLS
Price summary
- Price:$370,000
- Price per sq. ft.:$181.55
About this home
Talk about a convenient location! Central to Killington, Woodstock, and Ludlow. This home is absolutely suitable for full time living or vacation usage. Once upon a time, this was an old schoolhouse. Since then, it was reborn as a home. The floorplan is tremendously flexible with a den/office/TV room upstairs and down along with bedrooms both upstairs and down. Add to that, a small sauna for end of the day relaxation. A plus will be that it is being sold partially furnished. You will have a good head start to being ready for you right from day one. A couple of really nice bay windows bring the outside in. Lots of natural woodwork. Two baths on each floor...no waiting lines in this house! There is a woodstove insert which makes for cozy nights by the fire. The mechanicals are all up to date...200 amp electric, modern boiler, 1 ear old septic system, standing seam roof...you will be headache free. There is just enough land for your relaxation and a garden if you wish. Large outside patio/deck is very neat. Two sheds for tools and gear. Direct access to the snowmobile trails if you enjoy riding. Killington, Okemo and Pico all nearby along with the lakes in Plymouth and Ludlow. 1100 feet down the road is the Calvin Coolidge State Forest for outdoor adventures. Across the road is a very special swimming hole and 'beach'. This home is ready for you.
Contact an agent
Home facts
- Year built:1910
- Listing ID #:5054358
- Added:58 day(s) ago
- Updated:September 28, 2025 at 10:27 AM
Rooms and interior
- Bedrooms:3
- Total bathrooms:4
- Full bathrooms:1
- Living area:2,038 sq. ft.
Heating and cooling
- Cooling:Whole House Fan
- Heating:Baseboard, Hot Water, Multi Zone, Oil
Structure and exterior
- Roof:Standing Seam
- Year built:1910
- Building area:2,038 sq. ft.
- Lot area:0.32 Acres
Schools
- High school:Woodstock Senior UHSD #4
- Middle school:Woodstock Union Middle Sch
- Elementary school:Choice
Utilities
- Sewer:Septic, Septic Design Available
Finances and disclosures
- Price:$370,000
- Price per sq. ft.:$181.55
- Tax amount:$7,136 (2025)
New listings near 1497 Route 100A
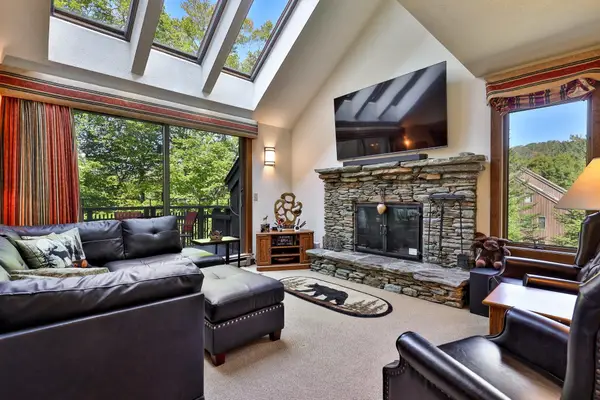 $429,000Active3 beds 2 baths1,428 sq. ft.
$429,000Active3 beds 2 baths1,428 sq. ft.107 Blueberry Ledge Ridge #L-45, Plymouth, VT 05056
MLS# 5061481Listed by: FOUR SEASONS SOTHEBY'S INT'L REALTY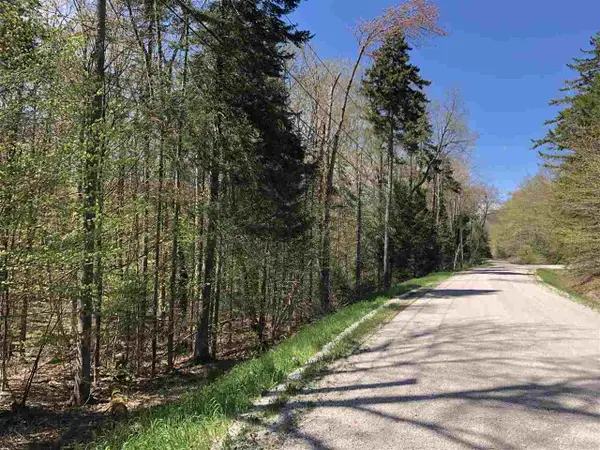 $32,000Active1.61 Acres
$32,000Active1.61 Acres00 Hawk Spur Road #Lot 2, Plymouth, VT 05056
MLS# 5059332Listed by: FOUR SEASONS SOTHEBY'S INT'L REALTY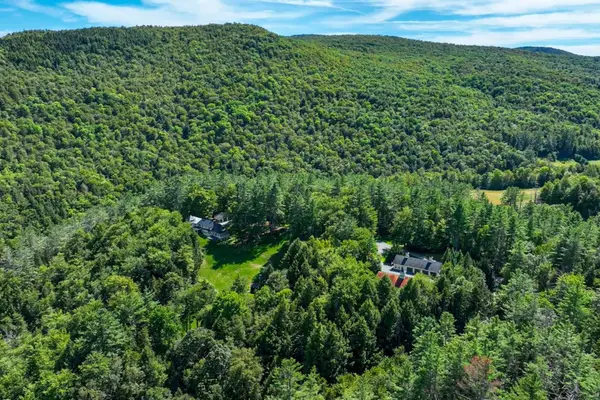 $2,499,000Active4 beds 4 baths5,079 sq. ft.
$2,499,000Active4 beds 4 baths5,079 sq. ft.254 Town Line Road #14 and 16, Plymouth, VT 05056
MLS# 5057998Listed by: KW VERMONT-KILLINGTON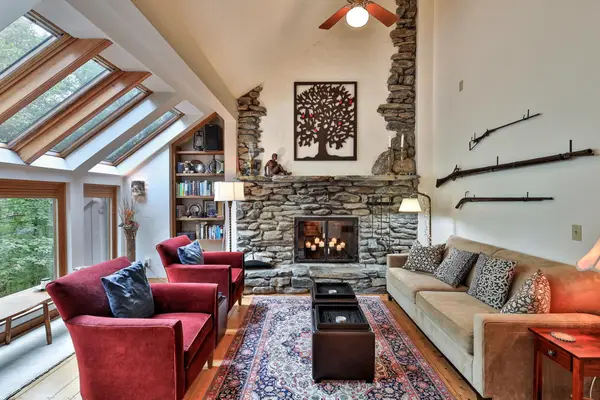 $465,000Active3 beds 3 baths1,918 sq. ft.
$465,000Active3 beds 3 baths1,918 sq. ft.11 Blueberry Ledge Ridge #L-3, Plymouth, VT 05056
MLS# 5057281Listed by: FOUR SEASONS SOTHEBY'S INT'L REALTY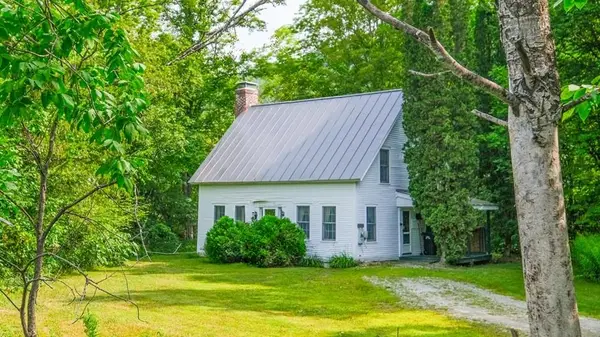 $350,000Active4 beds 2 baths1,312 sq. ft.
$350,000Active4 beds 2 baths1,312 sq. ft.5666 Route 100N, Plymouth, VT 05056
MLS# 5056128Listed by: WILLIAM RAVEIS REAL ESTATE VERMONT PROPERTIES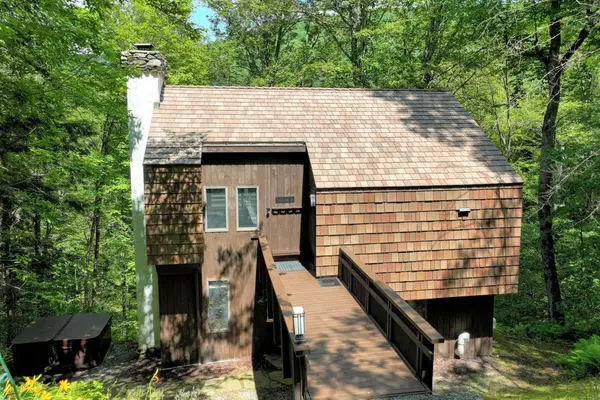 $529,900Active3 beds 3 baths1,542 sq. ft.
$529,900Active3 beds 3 baths1,542 sq. ft.323 Crimson Hawk Road, Plymouth, VT 05056
MLS# 5055860Listed by: FOUR SEASONS SOTHEBY'S INT'L REALTY $545,000Active4 beds 3 baths1,674 sq. ft.
$545,000Active4 beds 3 baths1,674 sq. ft.2110 Lynds Hill Road, Plymouth, VT 05056
MLS# 5054720Listed by: KW VERMONT-KILLINGTON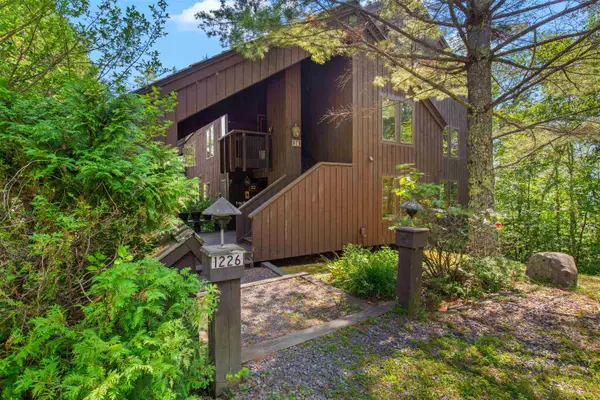 $449,000Active4 beds 3 baths1,920 sq. ft.
$449,000Active4 beds 3 baths1,920 sq. ft.1226 East Ash Road #L34, Plymouth, VT 05056
MLS# 5052325Listed by: RE/MAX NORTH PROFESSIONALS $1,025,000Active6 beds 6 baths4,192 sq. ft.
$1,025,000Active6 beds 6 baths4,192 sq. ft.181 Meadow Hawk Road, Plymouth, VT 05056
MLS# 5051823Listed by: FOUR SEASONS SOTHEBY'S INT'L REALTY
