323 Crimson Hawk Road, Plymouth, VT 05056
Local realty services provided by:Better Homes and Gardens Real Estate The Milestone Team
323 Crimson Hawk Road,Plymouth, VT 05056
$529,900
- 3 Beds
- 3 Baths
- 1,542 sq. ft.
- Single family
- Active
Listed by:teresa dinapoliteresa.dinapoli@fourseasonssir.com
Office:four seasons sotheby's int'l realty
MLS#:5055860
Source:PrimeMLS
Price summary
- Price:$529,900
- Price per sq. ft.:$343.64
- Monthly HOA dues:$182.67
About this home
Nestled in the trees between Okemo and Killington Mountain Resorts, this three-bedroom, three-bath, contemporary chalet offers the quintessential Vermont escape. The home's natural wood exterior and newer composite shake roof sit privately in a quiet one-acre setting. Inside, enjoy the warmth of a stone fireplace, three levels of living space, wood floors and updated tiled baths that add both charm and practicality. The open living space extends to the exterior deck ideal for summer dining, lounging, or stargazing. Below, you'll find two bedrooms and two bathrooms and access to the hot tub for a soak surrounded by ferns and trees after a day on the slopes or trails. On the lower third level, you'll find a bunk room and adjoining bedroom with its own private bathroom, perfect for the kids or guests. Whether you're drawn to nearby lakes for summer adventures or world-class skiing in the winter, this hillside hideaway puts you in the heart of the Okemo Valley.
Contact an agent
Home facts
- Year built:1988
- Listing ID #:5055860
- Added:47 day(s) ago
- Updated:September 28, 2025 at 10:27 AM
Rooms and interior
- Bedrooms:3
- Total bathrooms:3
- Full bathrooms:1
- Living area:1,542 sq. ft.
Heating and cooling
- Heating:Electric, Multi Zone
Structure and exterior
- Roof:Shake
- Year built:1988
- Building area:1,542 sq. ft.
- Lot area:1.02 Acres
Schools
- High school:Woodstock Senior UHSD #4
- Middle school:Woodstock Union Middle Sch
- Elementary school:Woodstock Elementary School
Utilities
- Sewer:Community
Finances and disclosures
- Price:$529,900
- Price per sq. ft.:$343.64
- Tax amount:$5,706 (2025)
New listings near 323 Crimson Hawk Road
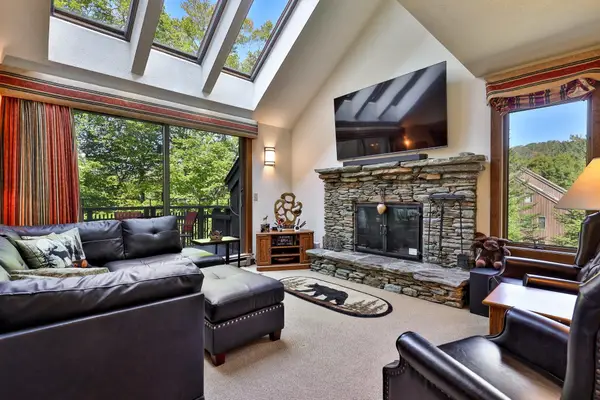 $429,000Active3 beds 2 baths1,428 sq. ft.
$429,000Active3 beds 2 baths1,428 sq. ft.107 Blueberry Ledge Ridge #L-45, Plymouth, VT 05056
MLS# 5061481Listed by: FOUR SEASONS SOTHEBY'S INT'L REALTY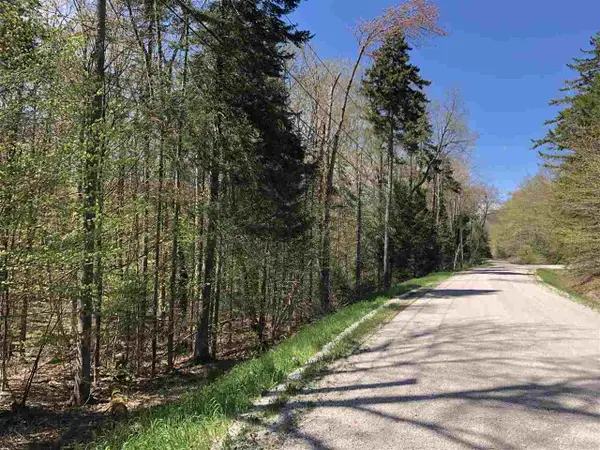 $32,000Active1.61 Acres
$32,000Active1.61 Acres00 Hawk Spur Road #Lot 2, Plymouth, VT 05056
MLS# 5059332Listed by: FOUR SEASONS SOTHEBY'S INT'L REALTY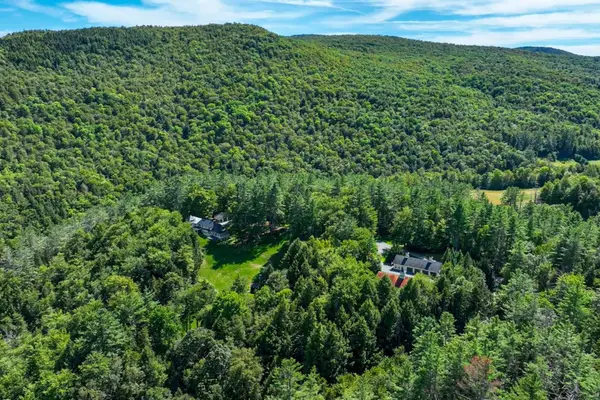 $2,499,000Active4 beds 4 baths5,079 sq. ft.
$2,499,000Active4 beds 4 baths5,079 sq. ft.254 Town Line Road #14 and 16, Plymouth, VT 05056
MLS# 5057998Listed by: KW VERMONT-KILLINGTON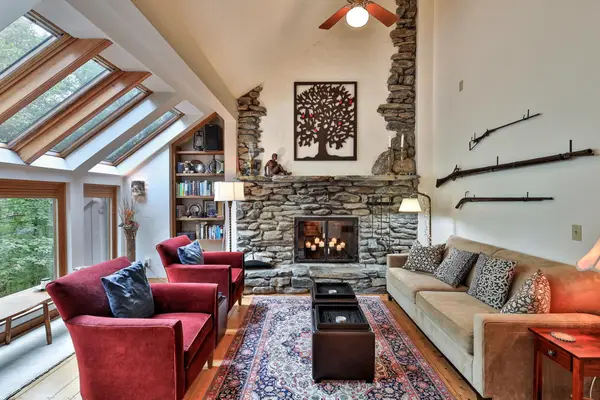 $465,000Active3 beds 3 baths1,918 sq. ft.
$465,000Active3 beds 3 baths1,918 sq. ft.11 Blueberry Ledge Ridge #L-3, Plymouth, VT 05056
MLS# 5057281Listed by: FOUR SEASONS SOTHEBY'S INT'L REALTY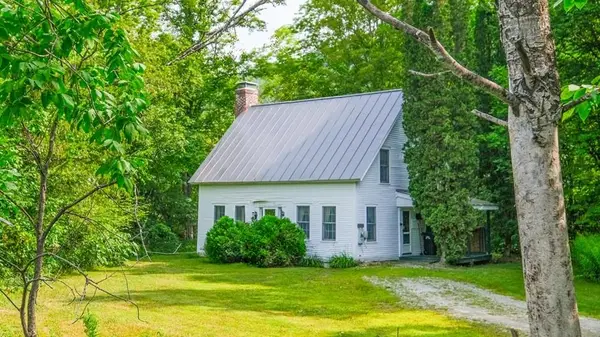 $350,000Active4 beds 2 baths1,312 sq. ft.
$350,000Active4 beds 2 baths1,312 sq. ft.5666 Route 100N, Plymouth, VT 05056
MLS# 5056128Listed by: WILLIAM RAVEIS REAL ESTATE VERMONT PROPERTIES $545,000Active4 beds 3 baths1,674 sq. ft.
$545,000Active4 beds 3 baths1,674 sq. ft.2110 Lynds Hill Road, Plymouth, VT 05056
MLS# 5054720Listed by: KW VERMONT-KILLINGTON $370,000Active3 beds 4 baths2,038 sq. ft.
$370,000Active3 beds 4 baths2,038 sq. ft.1497 Route 100A, Plymouth, VT 05056
MLS# 5054358Listed by: DIAMOND REALTY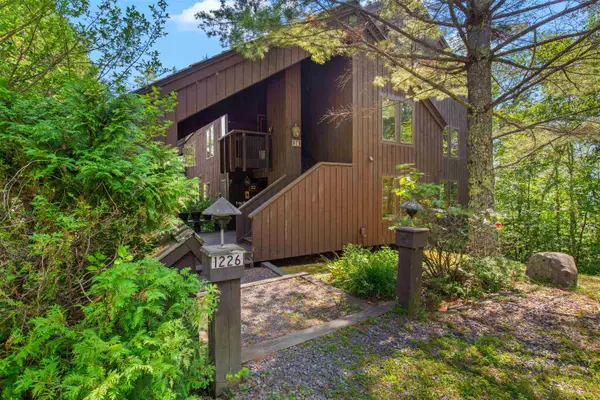 $449,000Active4 beds 3 baths1,920 sq. ft.
$449,000Active4 beds 3 baths1,920 sq. ft.1226 East Ash Road #L34, Plymouth, VT 05056
MLS# 5052325Listed by: RE/MAX NORTH PROFESSIONALS $1,025,000Active6 beds 6 baths4,192 sq. ft.
$1,025,000Active6 beds 6 baths4,192 sq. ft.181 Meadow Hawk Road, Plymouth, VT 05056
MLS# 5051823Listed by: FOUR SEASONS SOTHEBY'S INT'L REALTY
