391 Weldon Drive, Sandgate, VT 05250
Local realty services provided by:Better Homes and Gardens Real Estate The Masiello Group
391 Weldon Drive,Sandgate, VT 05250
$350,000
- 2 Beds
- 2 Baths
- 1,656 sq. ft.
- Single family
- Active
Listed by:jenifer hoffmanJenifer@HoffmanVTRealEstate.com
Office:hoffman real estate
MLS#:5055813
Source:PrimeMLS
Price summary
- Price:$350,000
- Price per sq. ft.:$208.83
About this home
Sweet vacation getaway or make this home your haven for all four seasons. Located in rural Sandgate, Vermont on a forested private road, you'll have 16.57 acres to explore for recreation such as hunting or hiking, or to unwind in nature with serenity. 1960 Ranch updated with modern heating and cooling systems for comfort... There's heat pump mini splits, an outdoor wood boiler, and propane hot water baseboard. Plus you'll have peace of mind with the leased Tesla Powerwall providing backup similar to a generator if there's a power outage. The Great Room has a cathedral ceiling with exposed beams, a stone fireplace with wood stove insert, a handsome kitchen with rich wood cabinets and a stone backsplash, and abundant natural light with access to the large wrap-around deck. Also on the main level are also two bedrooms and a full bath. On the walkout lower level there's laundry in the second full bath, utilities, bonus and family rooms... you could put the second bedroom down here if more space or privacy is preferred. With high-speed internet, you can connect at lightning speed to work from home or stream movies. Outside there's rock walls, a garden, at least a dozen producing apple trees, a creek through the woods, and multiple sheds for firewood and tool storage. It's a charming and turn-key property ready for you to enjoy!
Contact an agent
Home facts
- Year built:1960
- Listing ID #:5055813
- Added:48 day(s) ago
- Updated:September 28, 2025 at 10:27 AM
Rooms and interior
- Bedrooms:2
- Total bathrooms:2
- Full bathrooms:2
- Living area:1,656 sq. ft.
Heating and cooling
- Cooling:Mini Split
- Heating:Baseboard, Electric, Heat Pump, Mini Split, Wood, Wood Boiler
Structure and exterior
- Year built:1960
- Building area:1,656 sq. ft.
- Lot area:16.75 Acres
Schools
- High school:Choice
- Middle school:Choice
- Elementary school:Choice
Utilities
- Sewer:Concrete, Septic
Finances and disclosures
- Price:$350,000
- Price per sq. ft.:$208.83
- Tax amount:$4,480 (2024)
New listings near 391 Weldon Drive
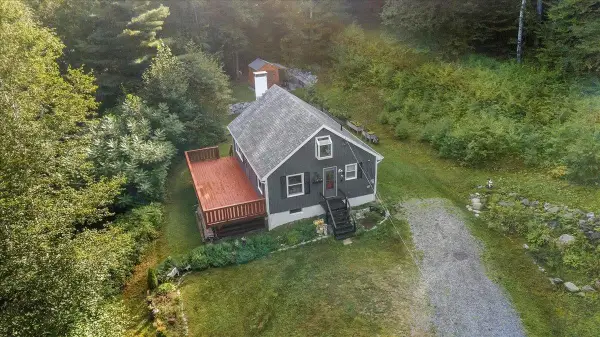 $399,000Active3 beds 1 baths1,398 sq. ft.
$399,000Active3 beds 1 baths1,398 sq. ft.2566 Rupert Road, Sandgate, VT 05250
MLS# 5057267Listed by: MAPLE LEAF REALTY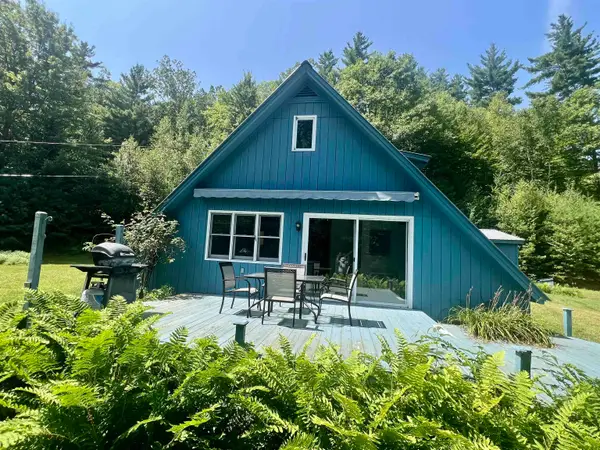 $422,000Active3 beds 2 baths2,400 sq. ft.
$422,000Active3 beds 2 baths2,400 sq. ft.100 Walsh Road, Sandgate, VT 05250
MLS# 5056928Listed by: TPW REAL ESTATE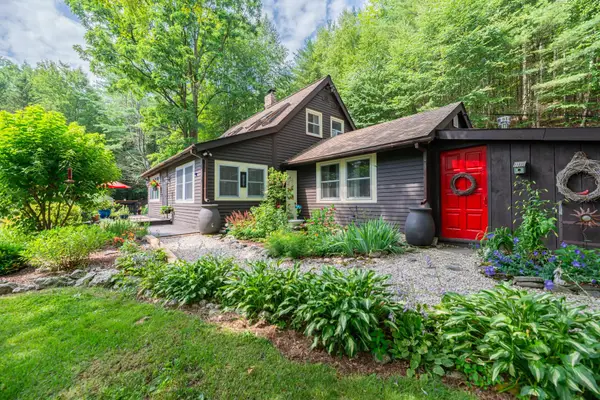 $425,000Pending3 beds 1 baths1,490 sq. ft.
$425,000Pending3 beds 1 baths1,490 sq. ft.231 Tudor Road, Sandgate, VT 05250
MLS# 5053666Listed by: FOUR SEASONS SOTHEBY'S INT'L REALTY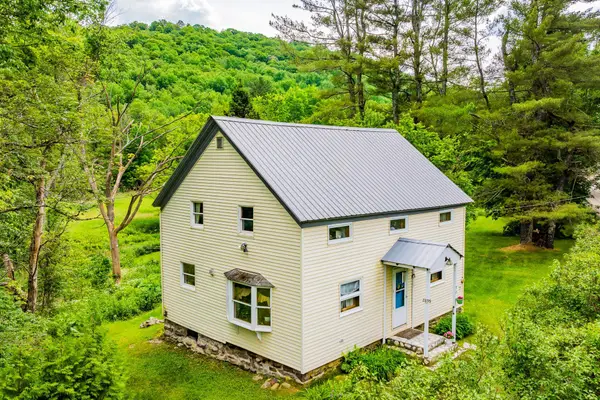 $255,000Active3 beds 2 baths1,440 sq. ft.
$255,000Active3 beds 2 baths1,440 sq. ft.2899 West Sandgate Road, Sandgate, VT 05250
MLS# 5048359Listed by: WOHLER REALTY GROUP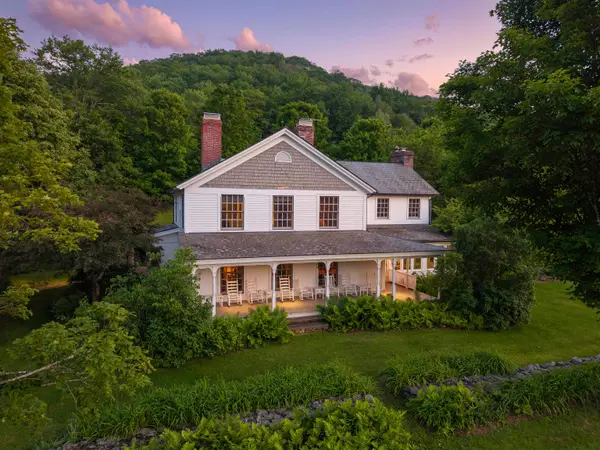 $1,995,000Active5 beds 3 baths6,323 sq. ft.
$1,995,000Active5 beds 3 baths6,323 sq. ft.2589 W. Sandgate Road, Sandgate, VT 05250
MLS# 5047939Listed by: LANDVEST, INC/WOODSTOCK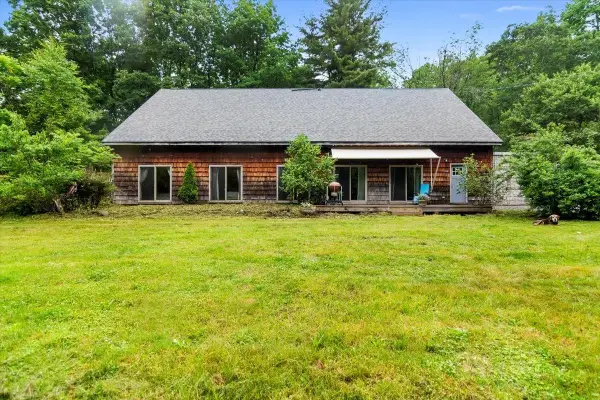 $600,000Pending3 beds 3 baths2,524 sq. ft.
$600,000Pending3 beds 3 baths2,524 sq. ft.441 Woodcock Road, Sandgate, VT 05250
MLS# 5047691Listed by: MAPLE LEAF REALTY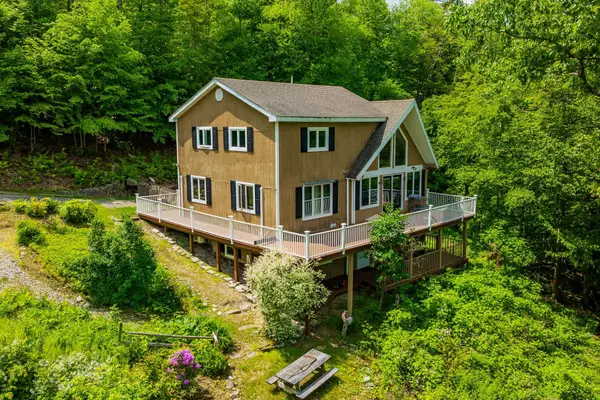 $345,000Active3 beds 3 baths3,924 sq. ft.
$345,000Active3 beds 3 baths3,924 sq. ft.410 Tudor Road, Sandgate, VT 05250
MLS# 5046043Listed by: WOHLER REALTY GROUP $1,495,000Active5 beds 5 baths6,200 sq. ft.
$1,495,000Active5 beds 5 baths6,200 sq. ft.951 Rupert Road, Sandgate, VT 05250
MLS# 5043294Listed by: KW VERMONT WOODSTOCK $780,000Pending663.95 Acres
$780,000Pending663.95 Acres0 West Sandgate/ Sandgate Road, Sandgate, VT 05250
MLS# 5042174Listed by: FOUR SEASONS SOTHEBY'S INT'L REALTY
